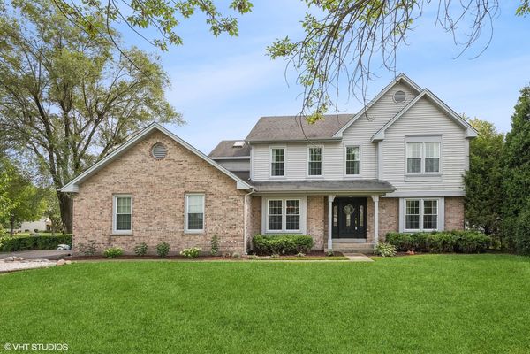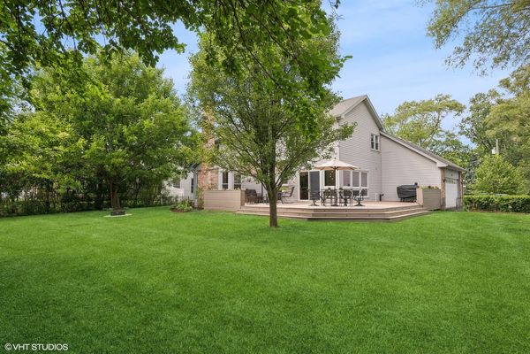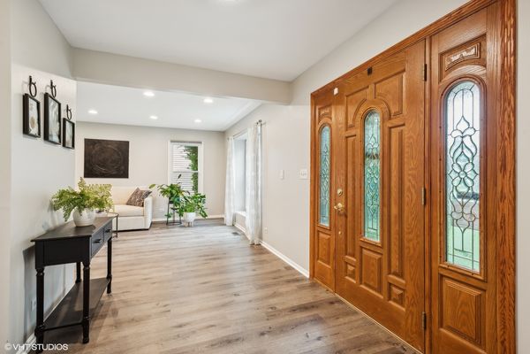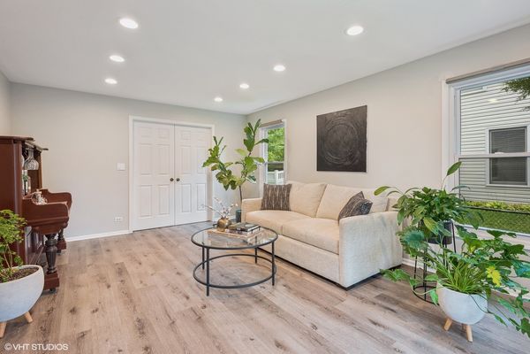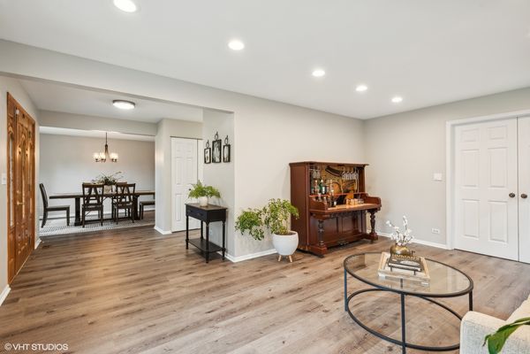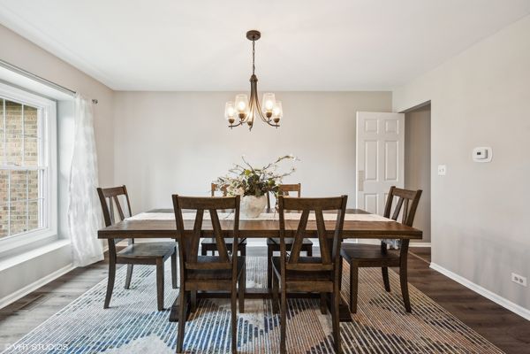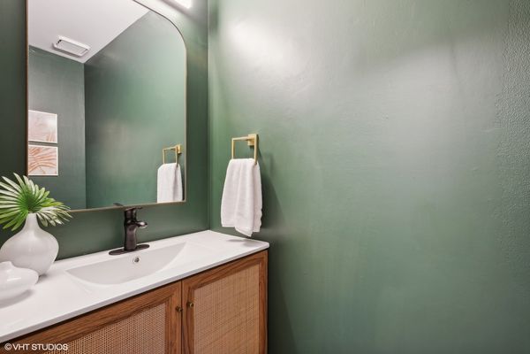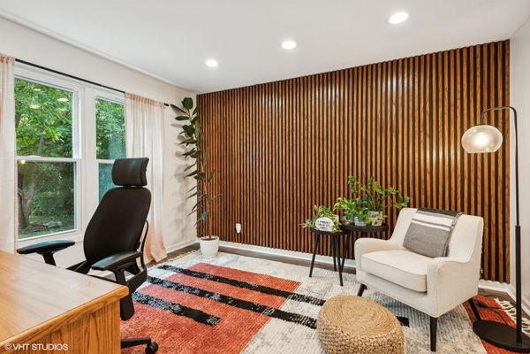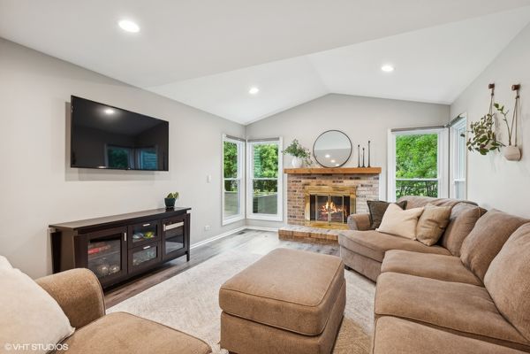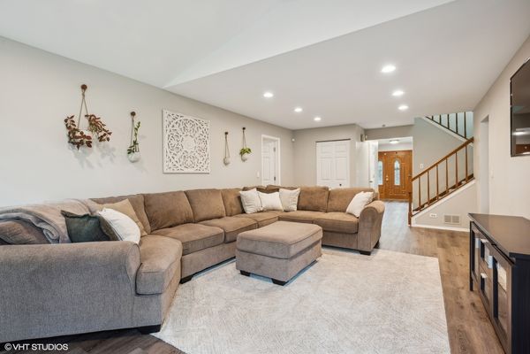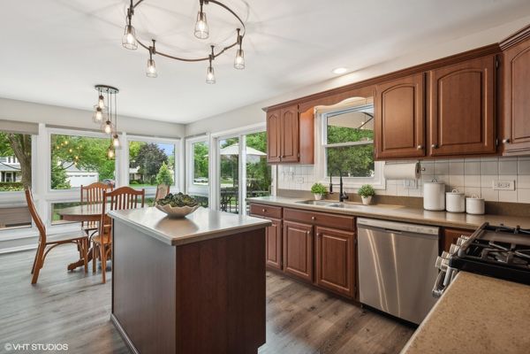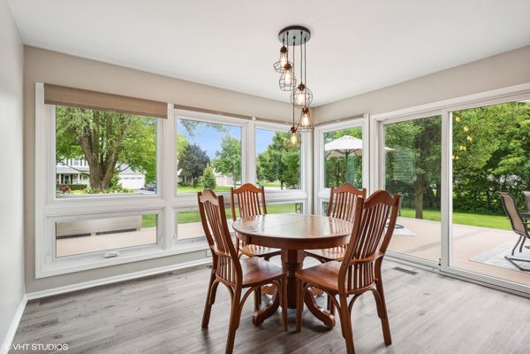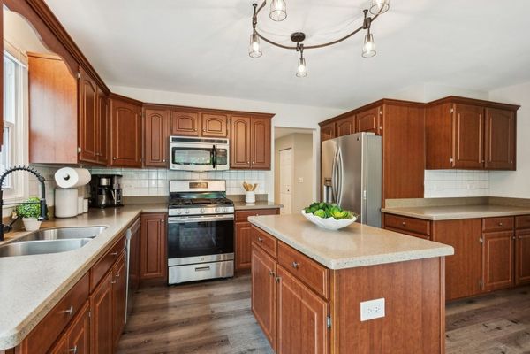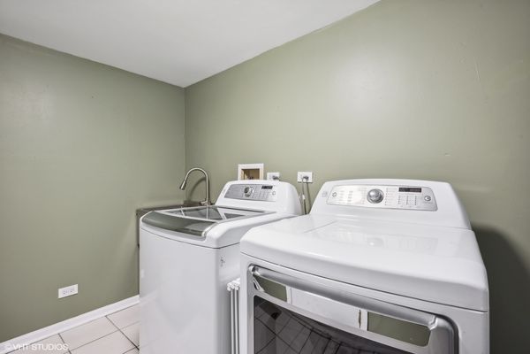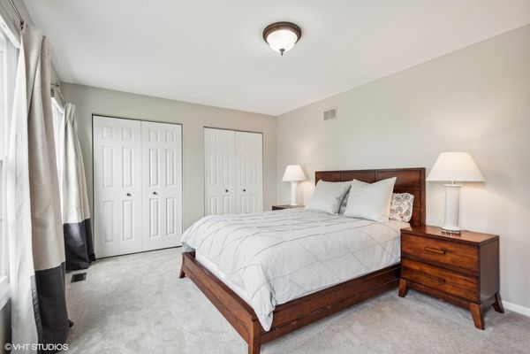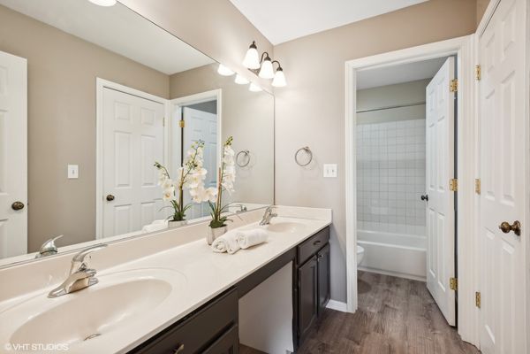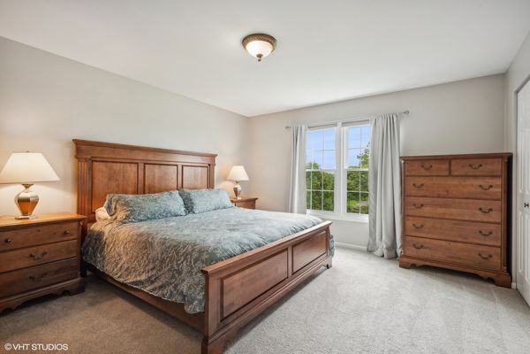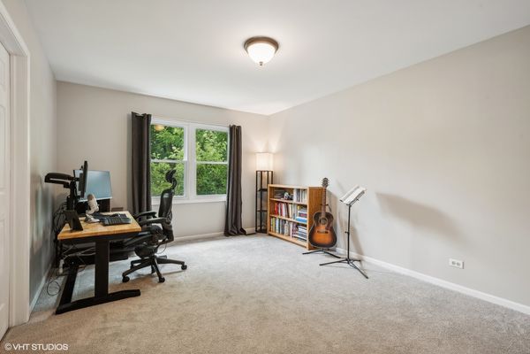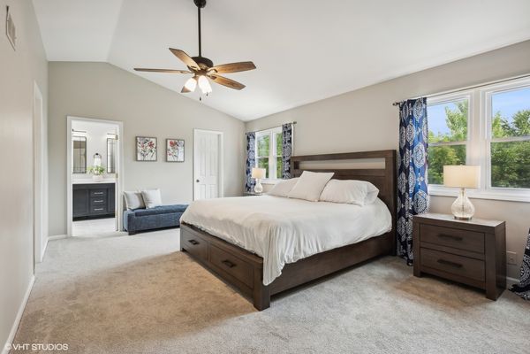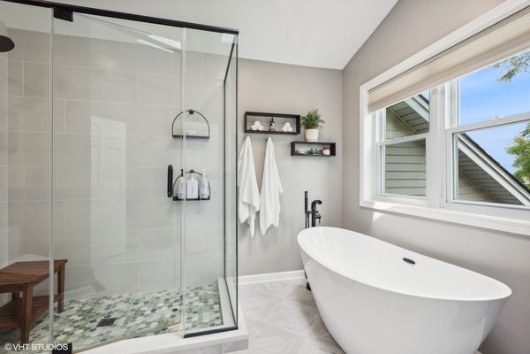1180 Granville Avenue
Itasca, IL
60143
About this home
Welcome home to Itasca's Country Club Estates subdivision! This lovely, well-maintained 4-bedroom, 2.1-bathroom home features an open-concept floor plan with on-trend finishes throughout. The first floor boasts a fabulous family room with wood burning fireplace, spacious office, living room, dining room and laundry/mud room. The light, bright, and airy kitchen opens up to an expansive, brand-new, custom designed Trex deck, perfect for entertaining large crowds or enjoying the peace and tranquility of a wooded private lot. The deck also includes thoughtful features of built-in flower boxes and lighting. Enjoy the fully fenced-in, private, massive yard backing to mature trees. Perfect for gardening, playing sports, or keeping your pups safe. Recent upgrades in the home include a full master bath and first-floor bath remodel, a custom wood office wall, and other cosmetic enhancements. The spacious primary suite offers two walk-in closets and a newly remodeled ensuite bath with heated floors, a freestanding tub, quartz countertops, a glass-enclosed large shower, top-of-the-line finishes, and even a motion sensor toilet. All bedrooms come with generously sized closets. This house is a must-see if you're looking for a move-in ready home with a park down the street, quick access to interstates, a 3-minute drive to the Metra train, and just 20 minutes from O'Hare. Don't miss this opportunity! Homes in the charming town of Itasca don't come up often!
