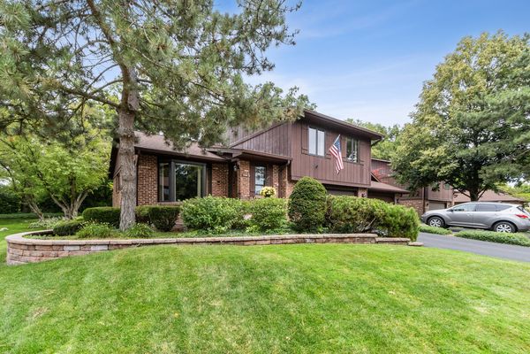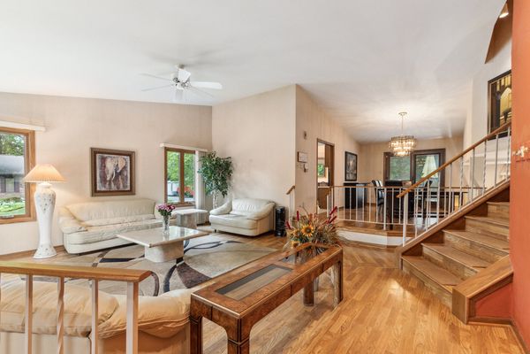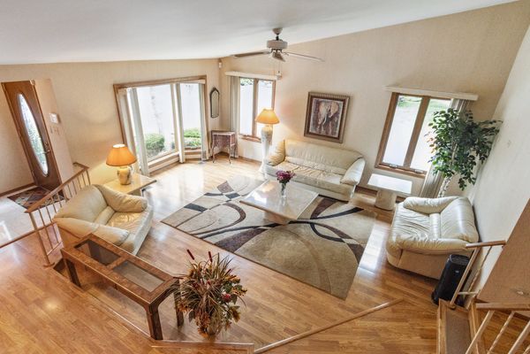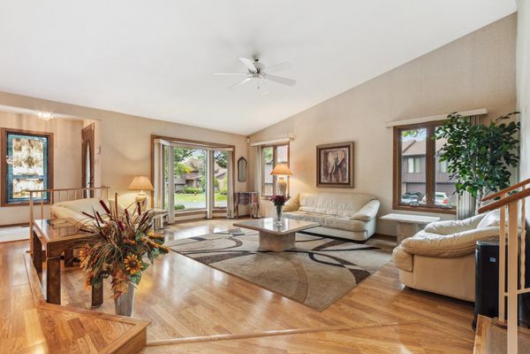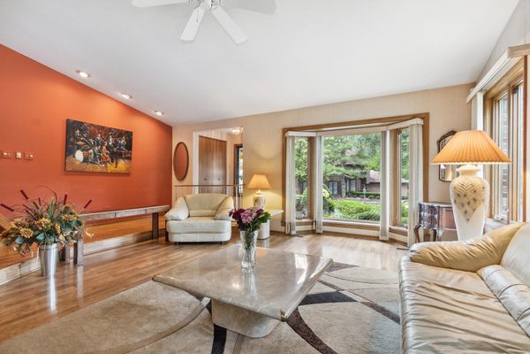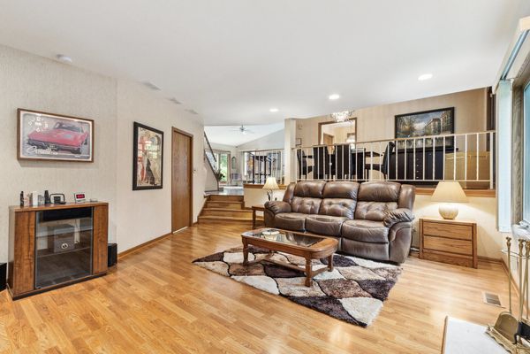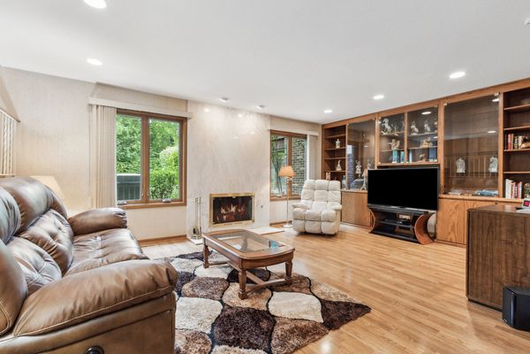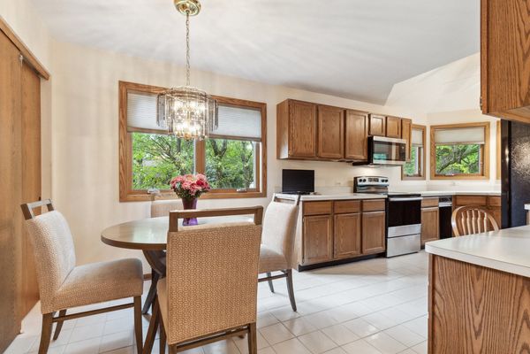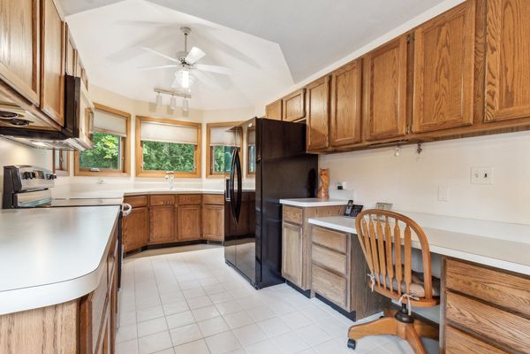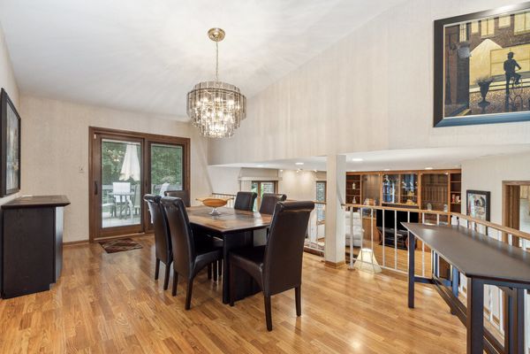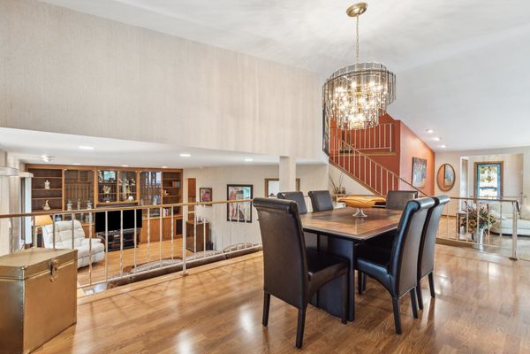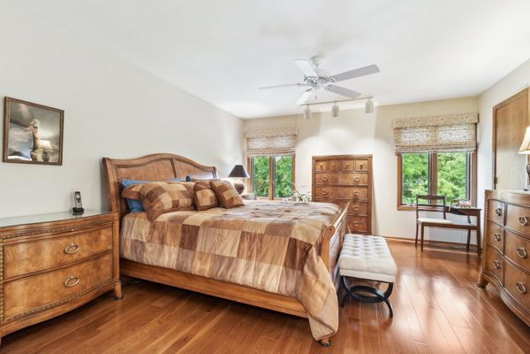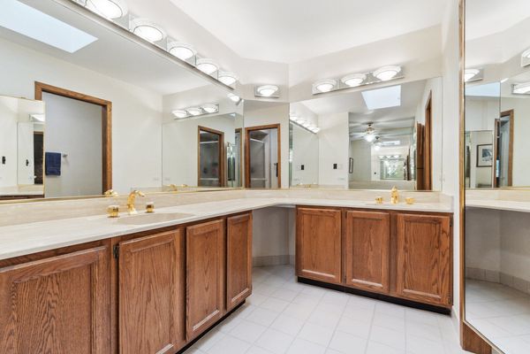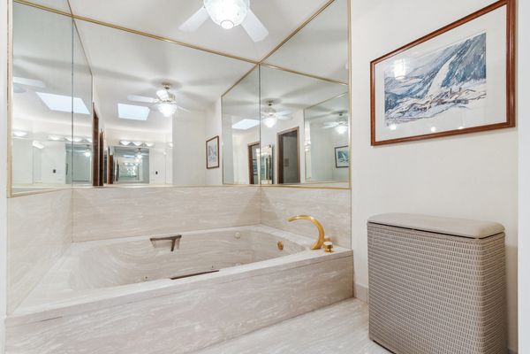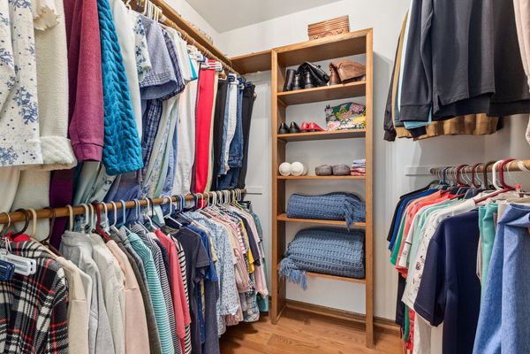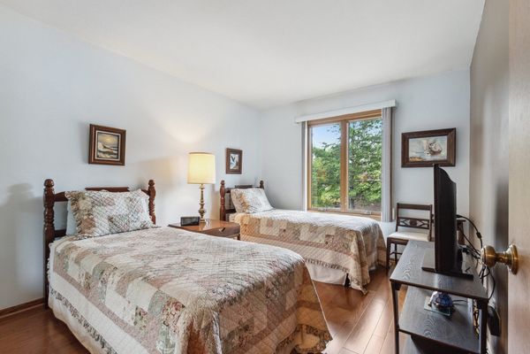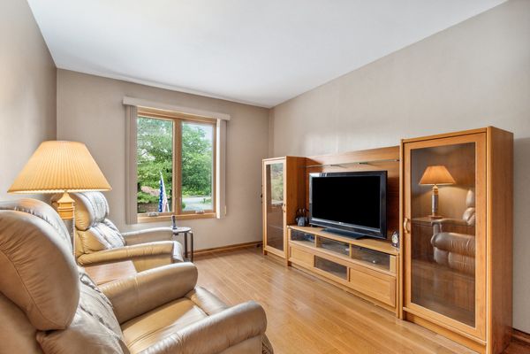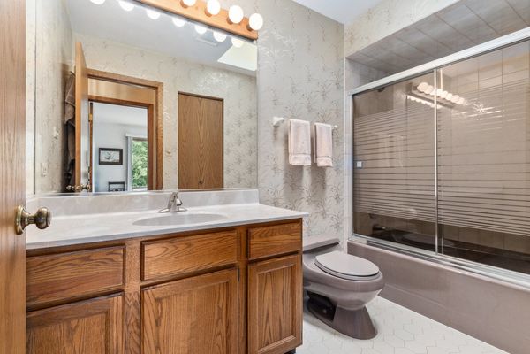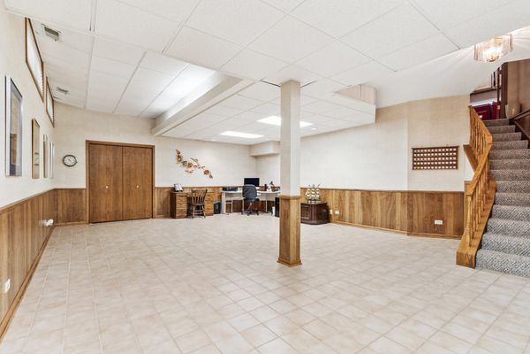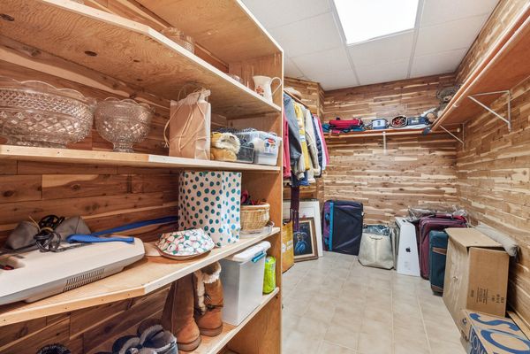11740 S Brookside Drive
Palos Park, IL
60464
About this home
Major price reduction! This gorgeous end unit townhome on a corner lot has been meticulously maintained and is move-in ready. Vaulted ceilings and new premium windows throughout the home let in abundant natural light. Cozy eat in kitchen with large adjacent dining room gives ample room for entertaining. Pocket doors allow for separation of kitchen from dining room and laundry room from family room if preferred. New Pella sliding doors take you from the dining room out onto your new 12x12 deck where you can enjoy a tranquil, private setting in the largest backyard in the neighborhood! In the spacious family room you have an updated and regularly maintained fireplace along with expansive built-in cabinets for display and storage. You'll appreciate the new hardwood flooring throughout the upstairs level. Each bedroom in generously size and has ample closet space. This unit has a hard to find huge, finished basement with high ceilings, cedar closet storage, and a finished workroom ready for you to get working on your own projects. The attached 2 car garage with Floorguard coating and new garage doors/springs stays toasty warm in the winter with the new Dayton garage heater. Association fees cover trash removal, landscaping, snow removal, exterior painting (this unit due to be painted this year), and your water bill! Every corner of this home reveals a dedication to upkeep with each fixture and feature reflecting regular care and attention ensuring that this home remains a care-free sanctuary. A full list of updates is included in the additional information section. If attention to detail and high end quality is what you're seeking, you need to schedule your showing today!
