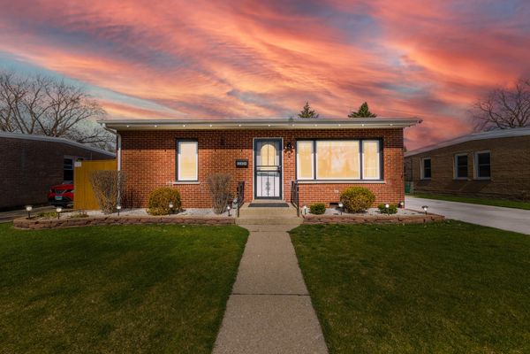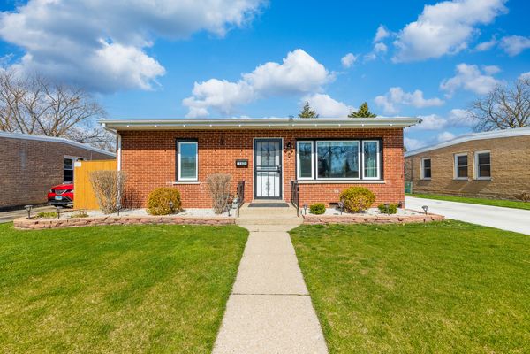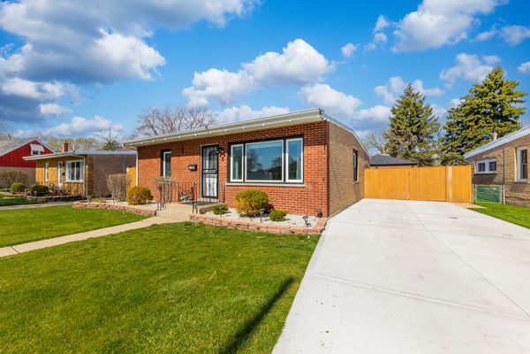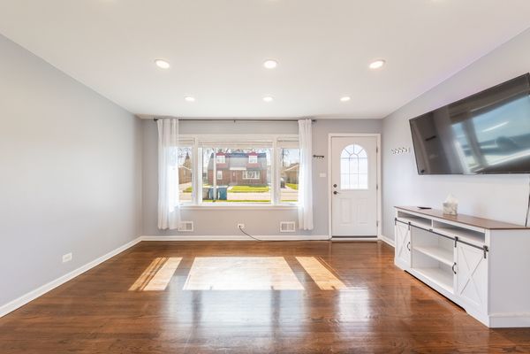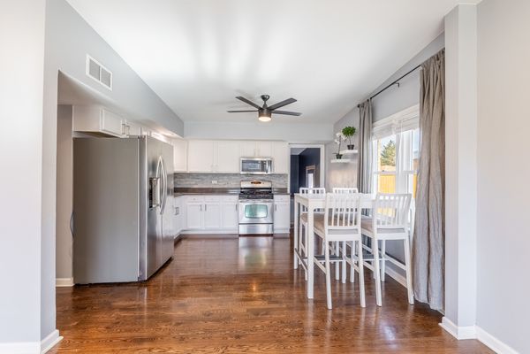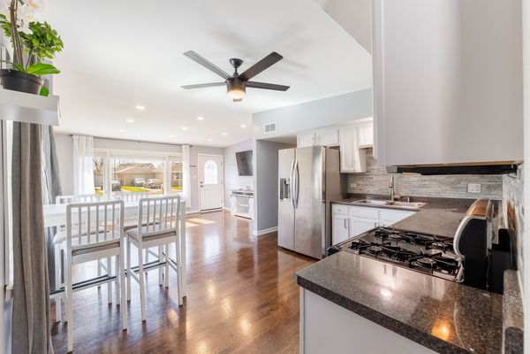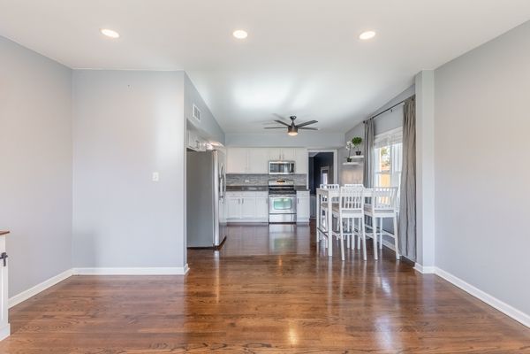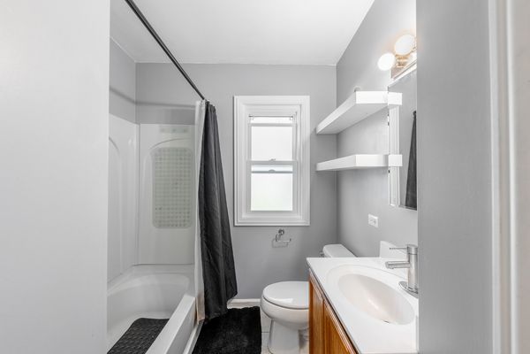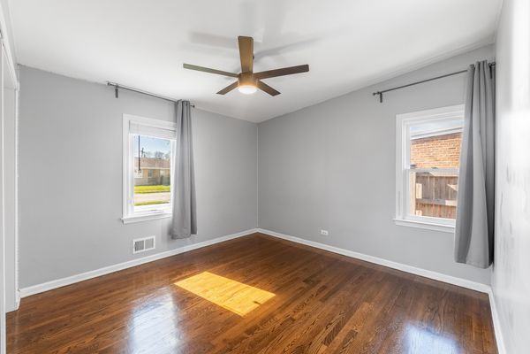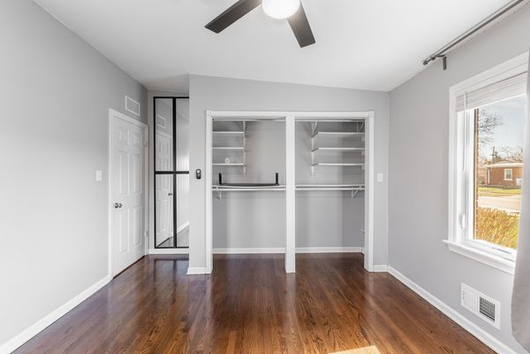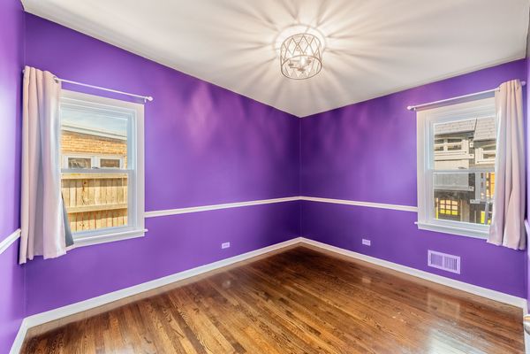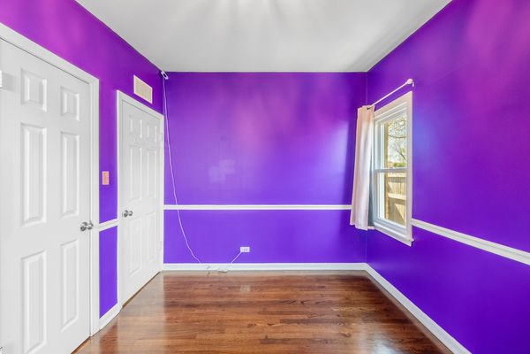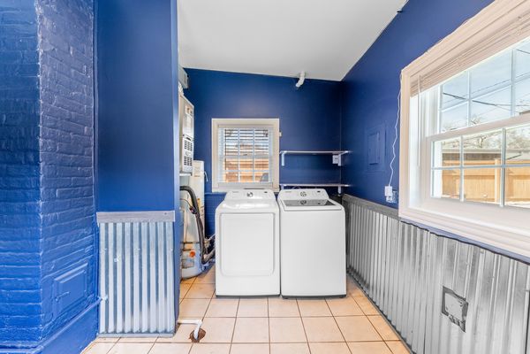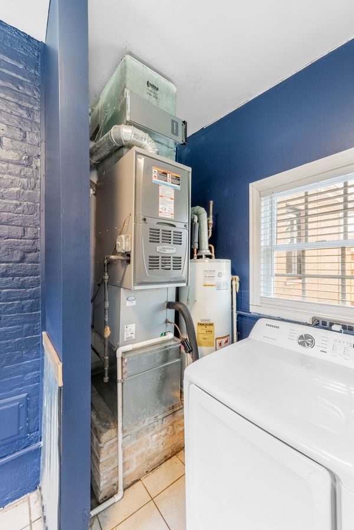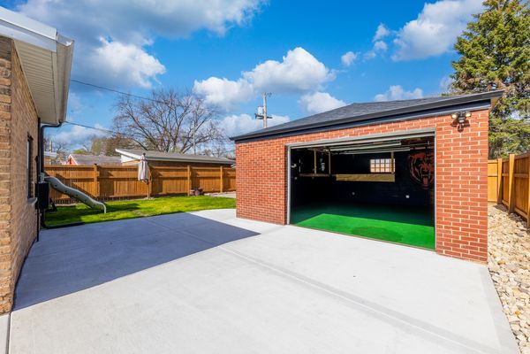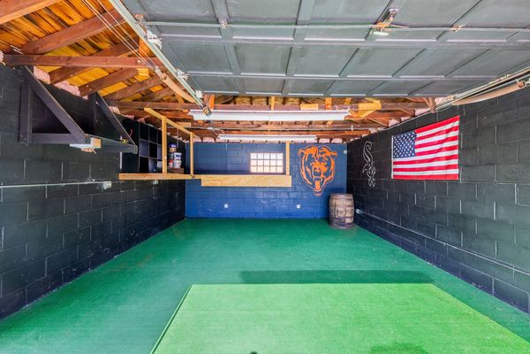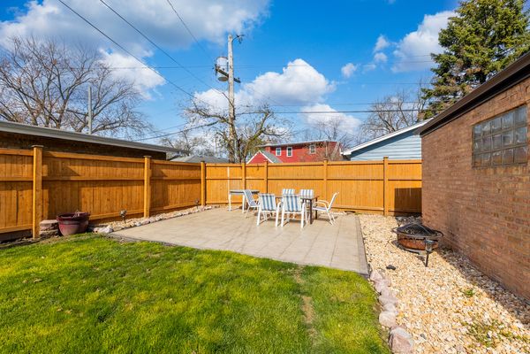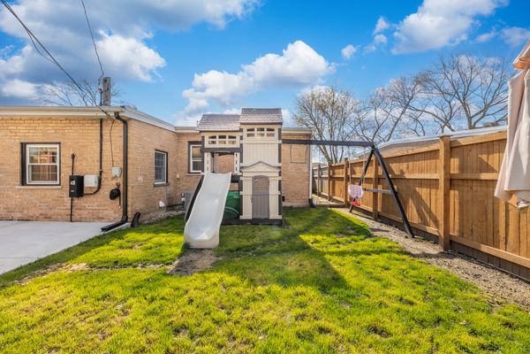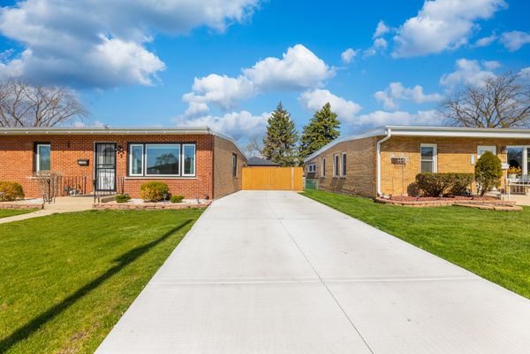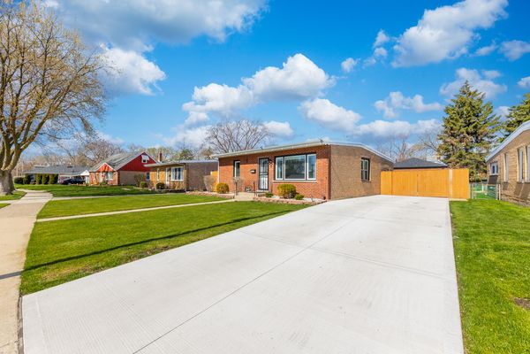11624 S KNOX Avenue
Alsip, IL
60803
About this home
Welcome to your upgraded retreat in Alsip, Illinois! This charming 2-bedroom, one bathroom home has been thoughtfully enhanced with modern touches throughout. Step inside to find a freshly lit living room with new can lights and refinished hardwood floors that flow seamlessly into the upgraded kitchen featuring new energy-efficient appliances and ceiling fans. Enjoy the convenience of an upgraded his-and-hers primary bedroom closet and a second versatile bedroom. Nestled within, you'll discover essential amenities thoughtfully included with this home, such as a playground for outdoor enjoyment, a useful patio set, a 65" TV complete with a swivel mount, and all necessary appliances. With a brand-new furnace and AC system, your comfort is guaranteed year-round, ensuring warm winters and refreshing summers. Moreover, new blinds and drapes grace each window, adding both style and functionality to the space. In the rear of the home, you will find a large utility room that has a new washer and dryer! Outside, enjoy the newly extended concrete driveway and patio, complemented by a new paver patio and river rock landscaping. Security and privacy are ensured with a new 200ft cedar fence and garage drainage system. Additional upgrades include a freshly coated rubber roof, new Pella windows with a lifetime warranty, a new garage roof, and a meticulously cleaned HVAC system.Conveniently located four minutes away from I-294 and two minutes away from shopping, restaurants, and groceries. Don't miss your chance to make it yours - schedule a showing today!
