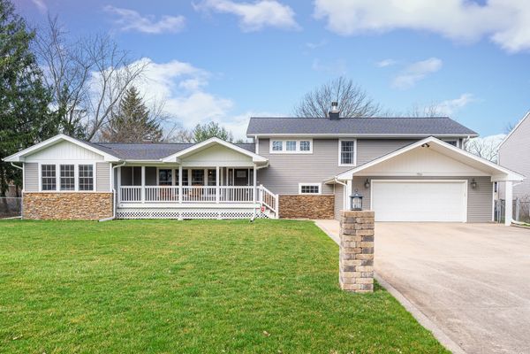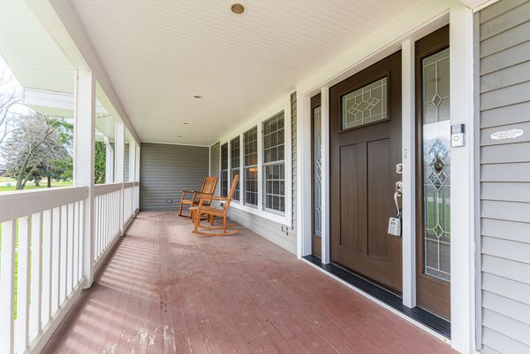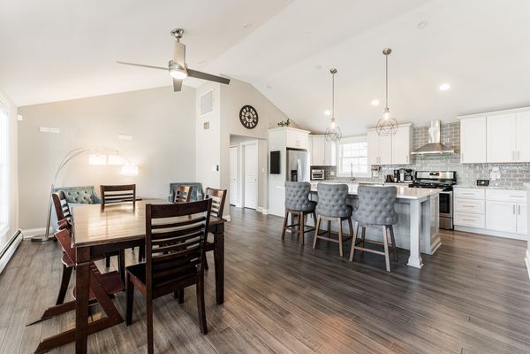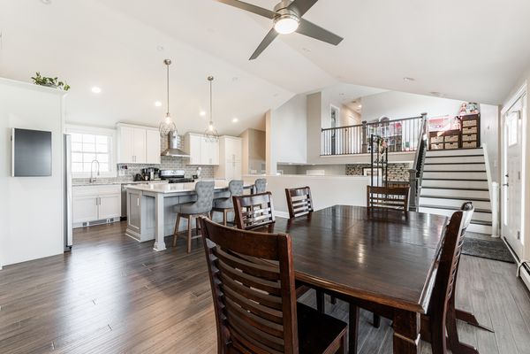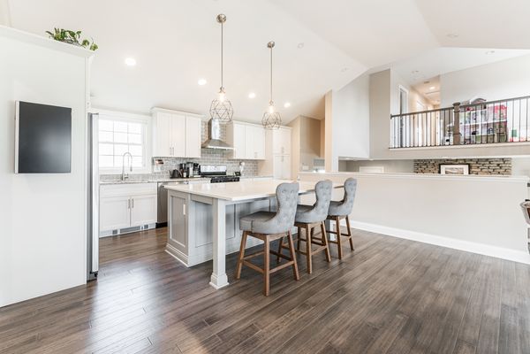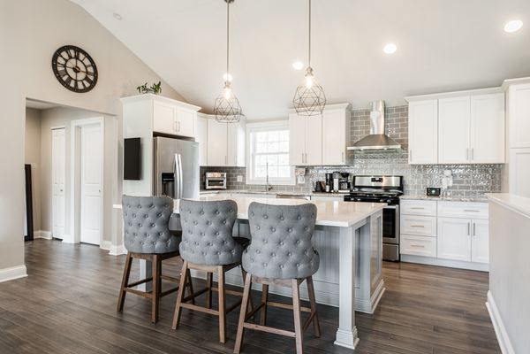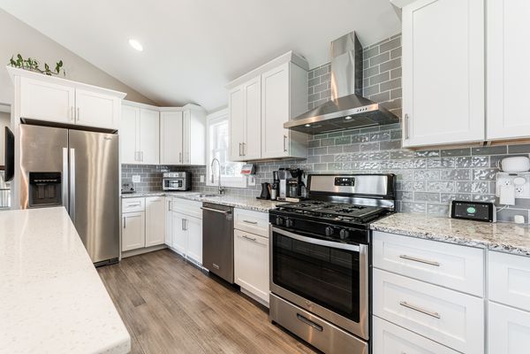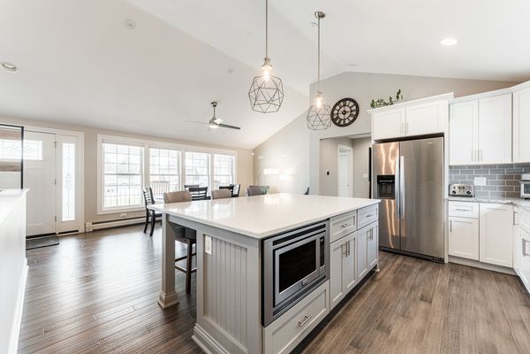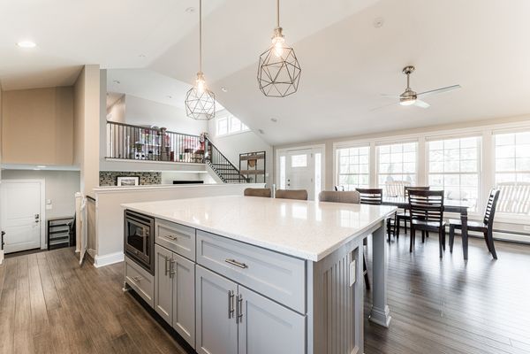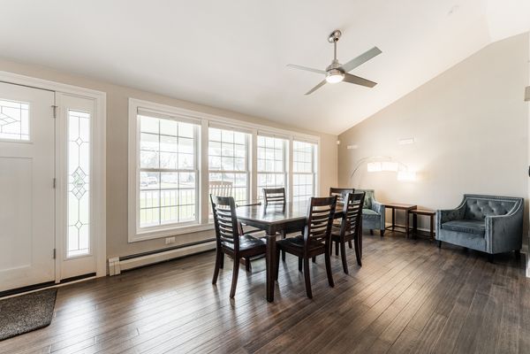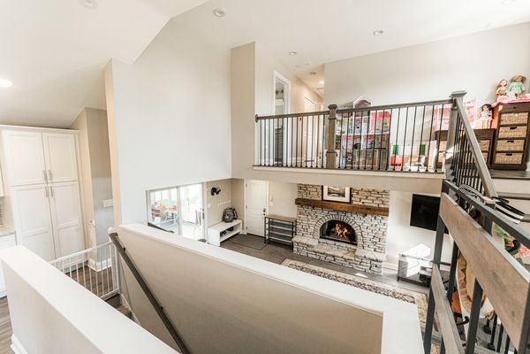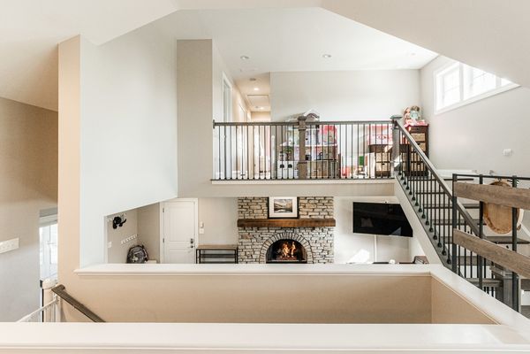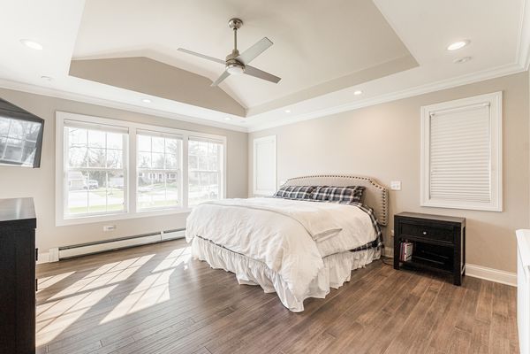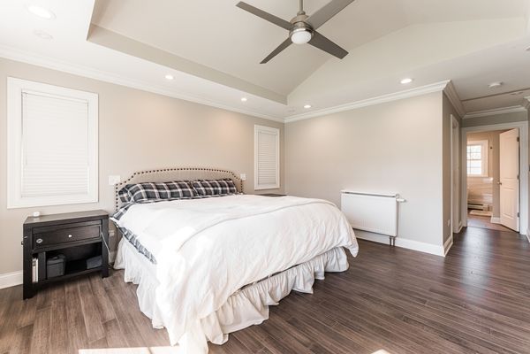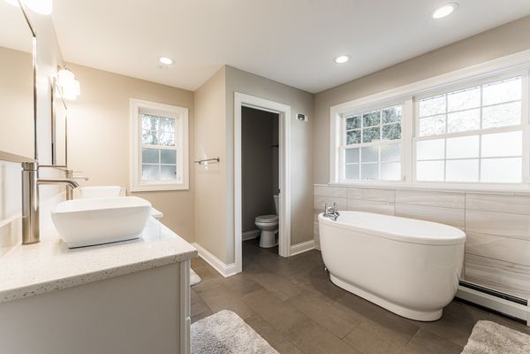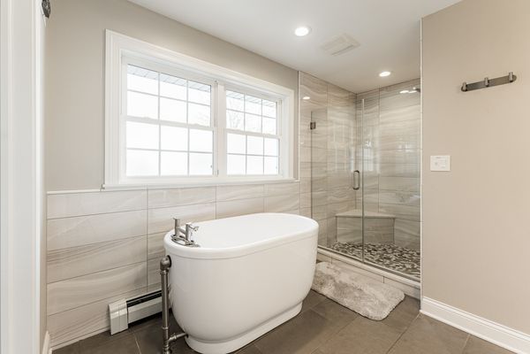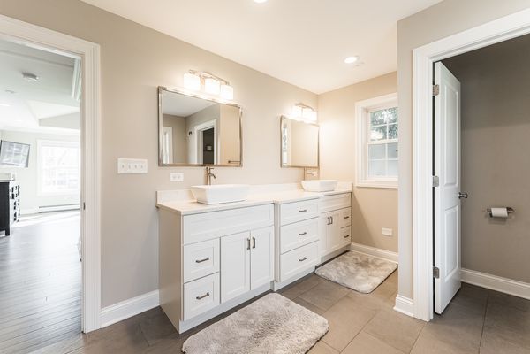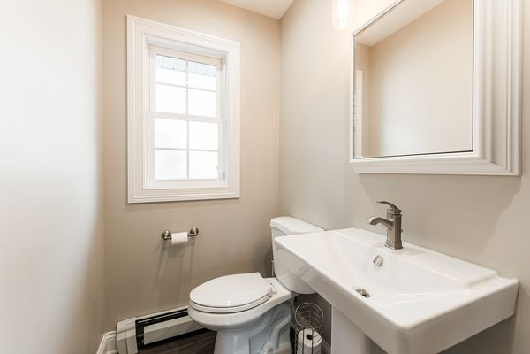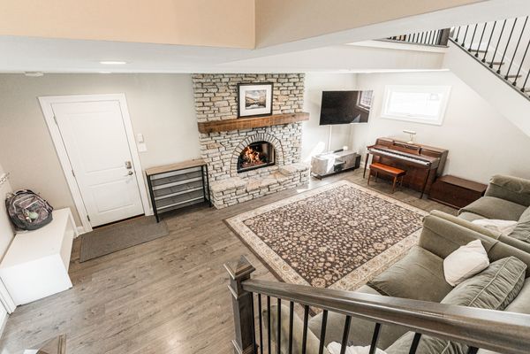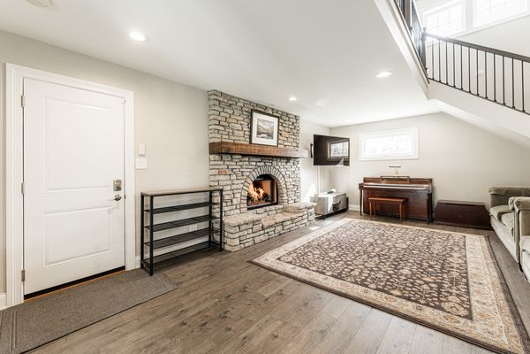1156 S Edgewood Avenue
Lombard, IL
60148
About this home
Welcome to this spacious and meticulously maintained 4-bedroom home nestled on almost one acre of land. Step up onto the welcoming front porch. The beautifully updated kitchen features two-toned cabinets, Quartz, and Corian countertops, accompanied by a kick space radiator for added comfort. The dining room offers flexibility, opening to the kitchen or serving as a cozy sitting/living room. Enjoy the convenience of Elfa closet systems in all bedrooms. The primary bedroom boasts a luxurious bath with double sink, soaking tub, and separate shower & walk-in closet. Relax in the family room by the gas fireplace with new flue. Step out onto the screen porch, perfect for enjoying the serene surroundings of the amazing yard with brick paver patio. The property also features an attached three car garage (with one being tandem) has a polyaspartic coated garage floor and an oversized shed that is larger than a one car garage. The large basement is partially finished, complete with insulated walls and soundproofing, and foam-filled doors. Additional features include Hunter Douglas shades, a sump pump with battery backup, and TV wall mounts in the primary bedroom and living room, upgraded natural gas amenities, and new rain gutters with leaf screens. Do not miss this opportunity to make this home yours.
