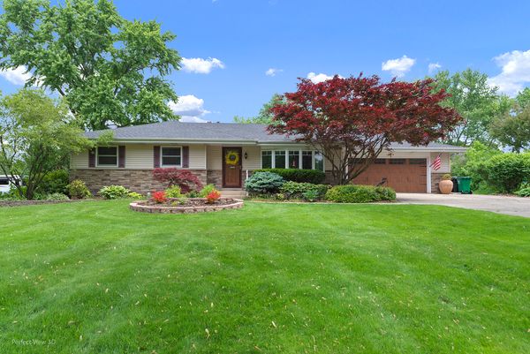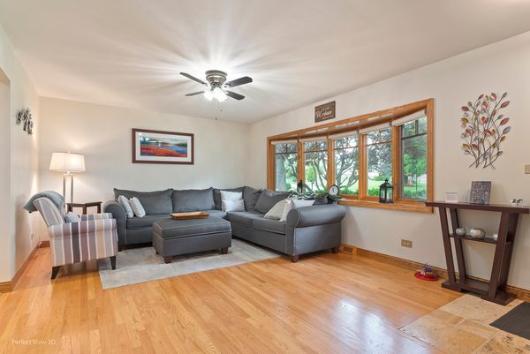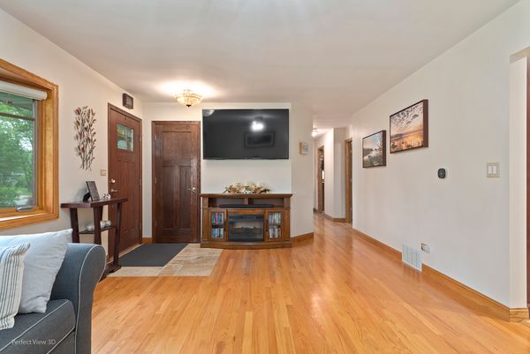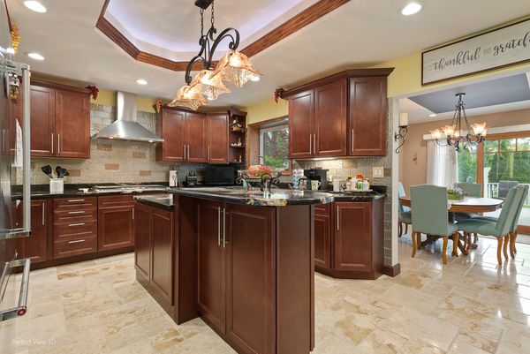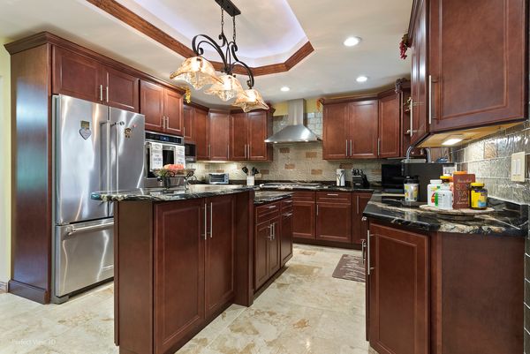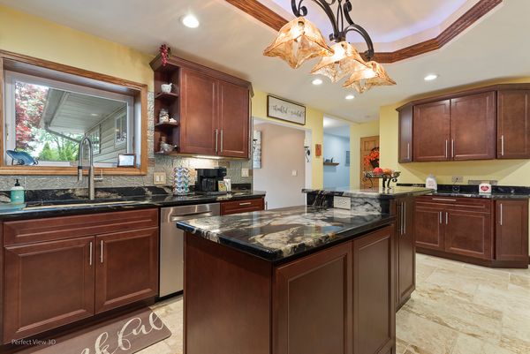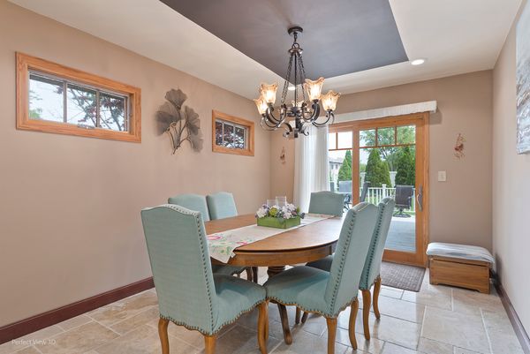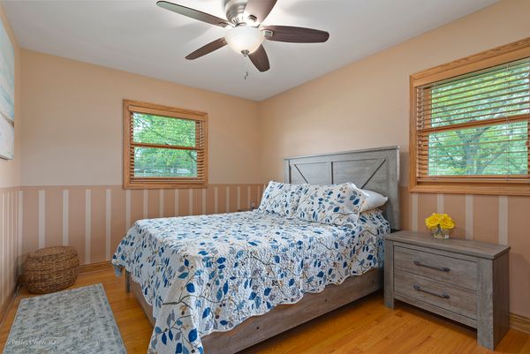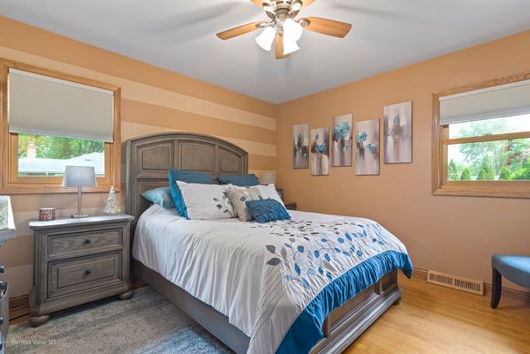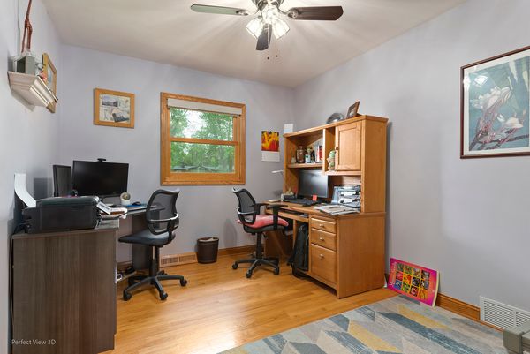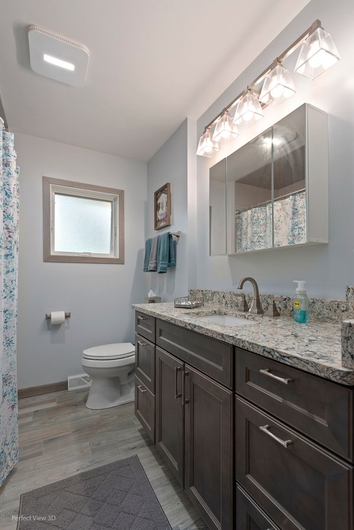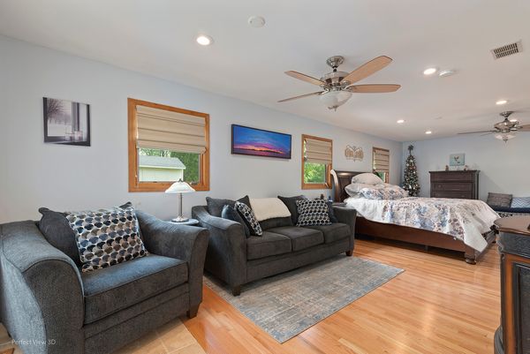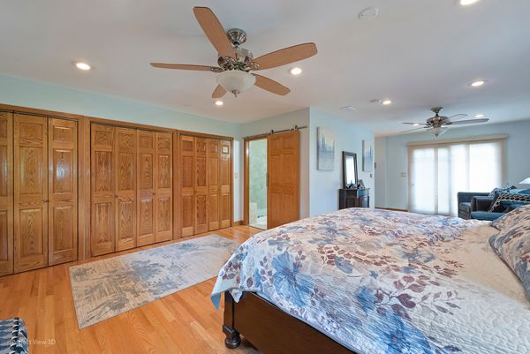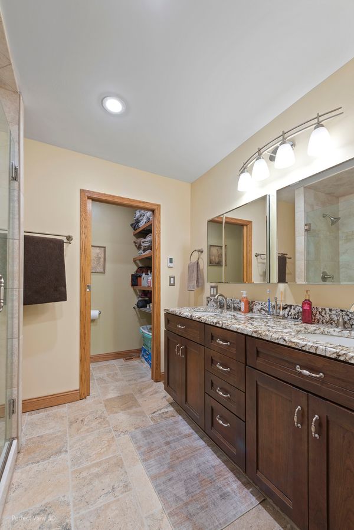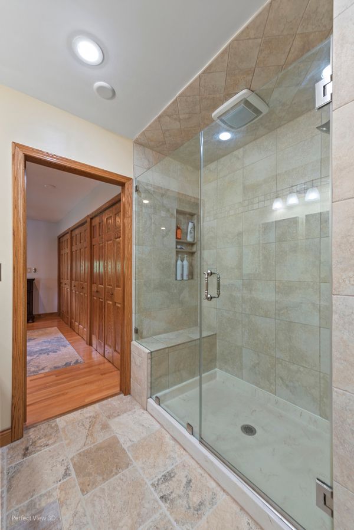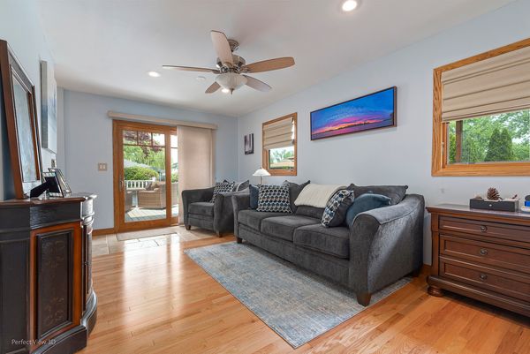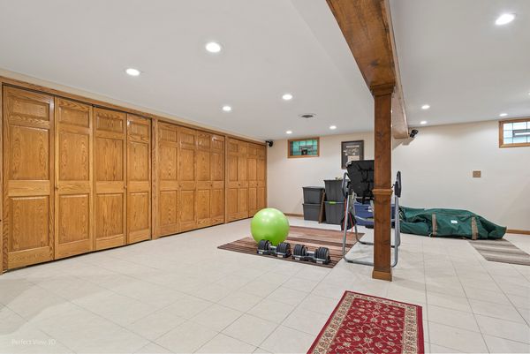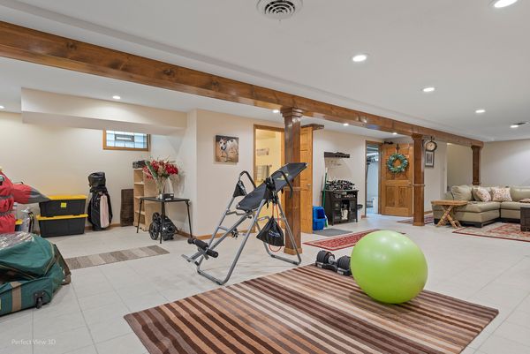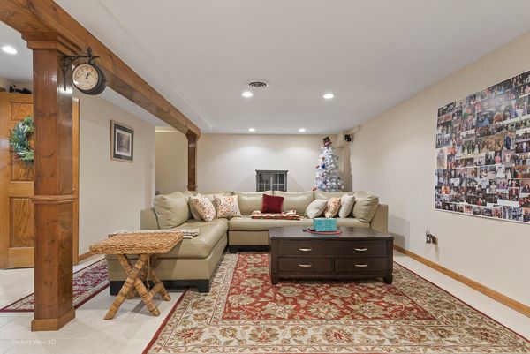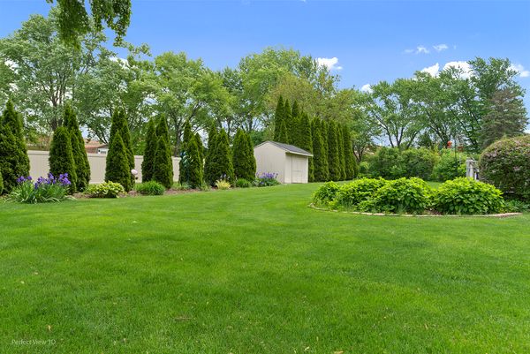115 Oak Street
Bloomingdale, IL
60108
About this home
Welcome to your opportunity to own one of the rare move-in ready RANCH homes on the market. Situated on a serene street lined with mature trees, this beautifully updated residence is a testament to pride of ownership. With 4 bedrooms and 3 full baths, including 2 on the main level for your convenience, it provides ample space for comfortable living. Upon entering, you're greeted by gleaming wood floors throughout the main living areas, bedrooms, and the luxurious owner's suite. The kitchen boasts elegant marble flooring, adding a touch of sophistication to the heart of the home. The primary bedroom is a haven unto itself, featuring a sitting area, full bath with a walk-in shower, and indulgent heated flooring for a spa-like experience. The partially finished basement offers a laundry area, extra storage space, and another full bath, perfect for guests or extended family. Outside, the backyard invites gatherings and entertaining under the open sky, ideal for summer barbecues and soirees. Conveniently located near shops and highways, this home offers both tranquility and accessibility. Plus, the front yard provides a prime spot for viewing fireworks, offering front-row seats to celebrations year-round. Don't miss out on the chance to settle into this meticulously updated home just in time to embrace the joys of summer living. Schedule your showing today and make this dream home yours in time for SUMMER. Home Warranty being offered for Buyers Peace of Mind.
