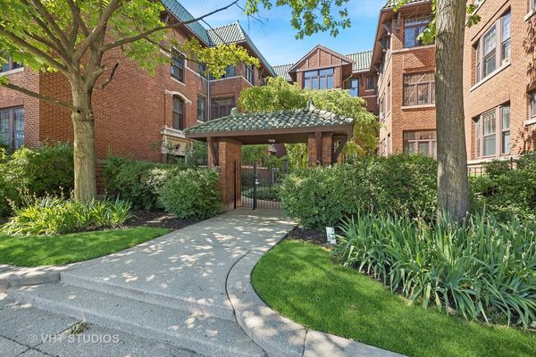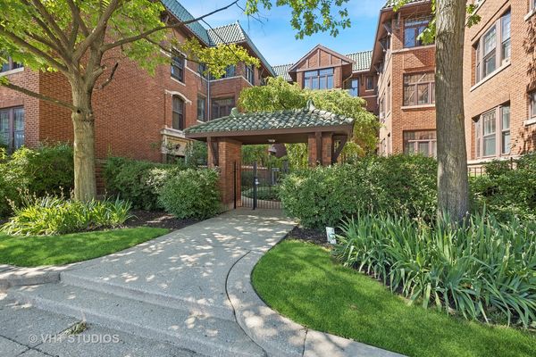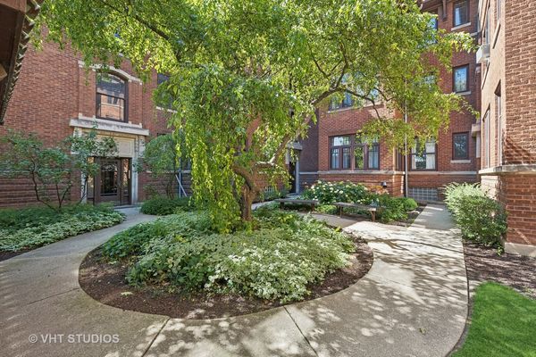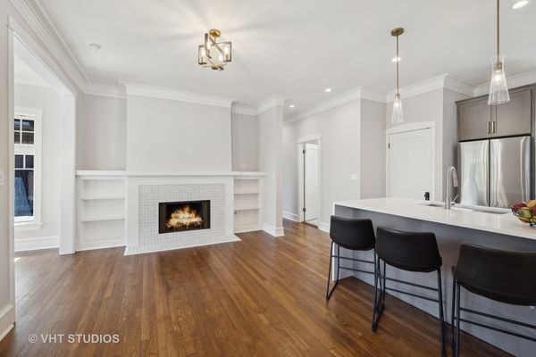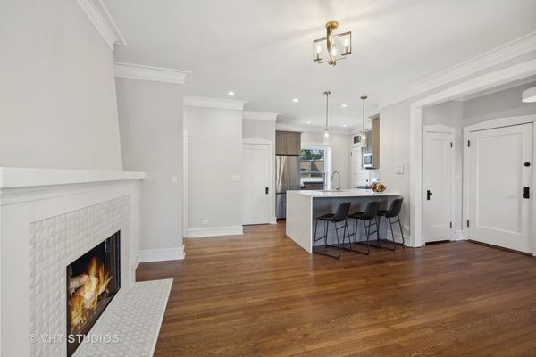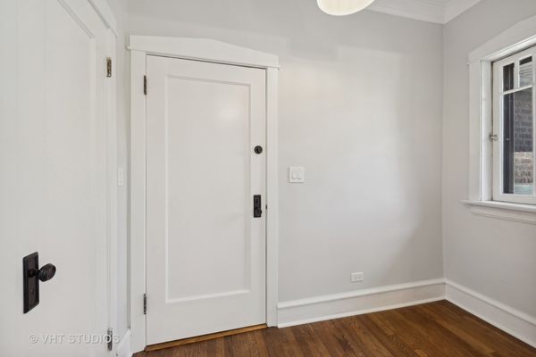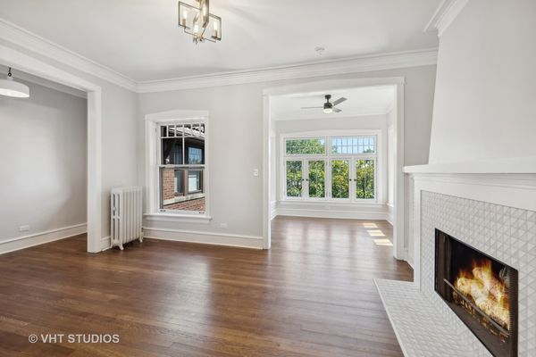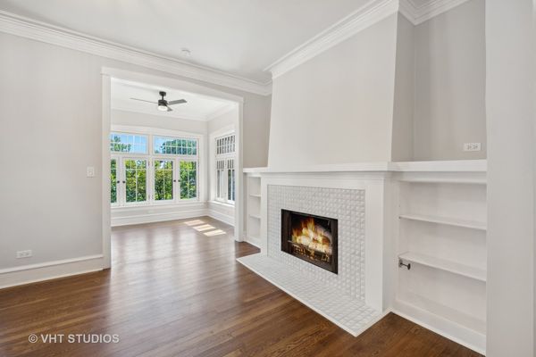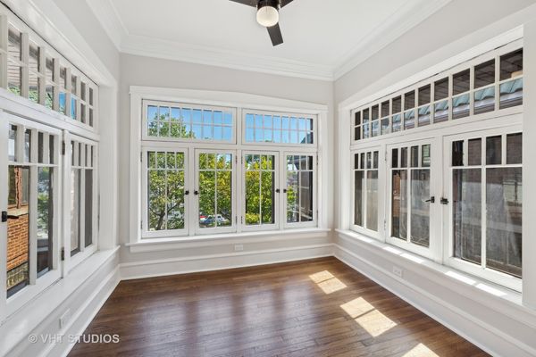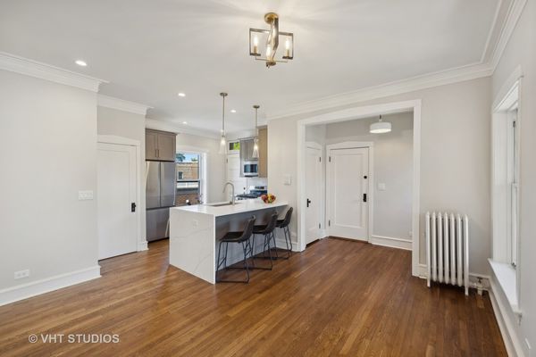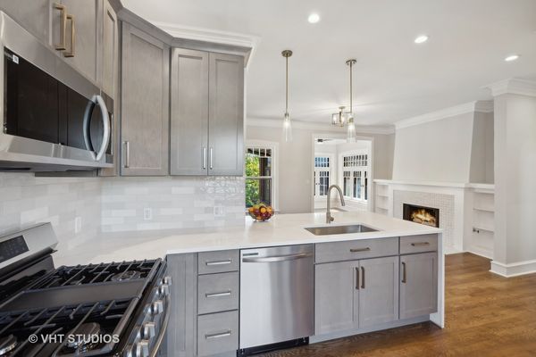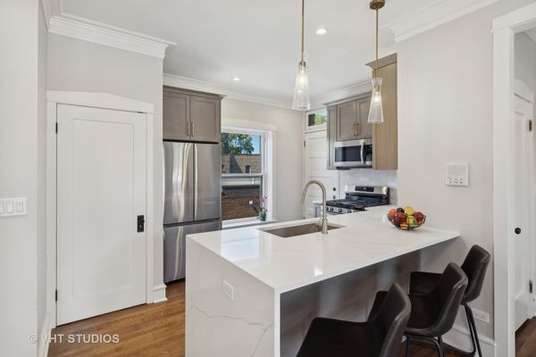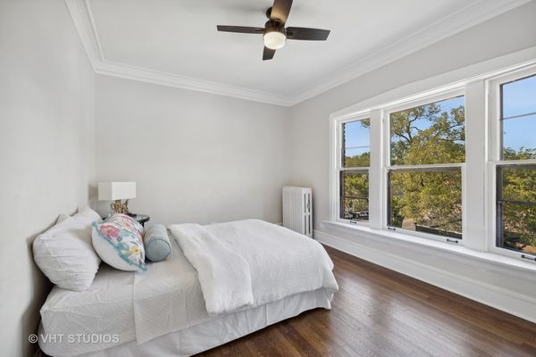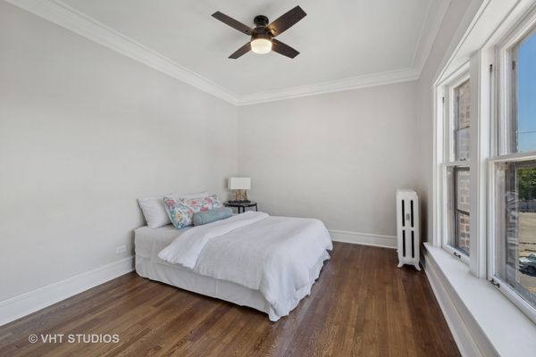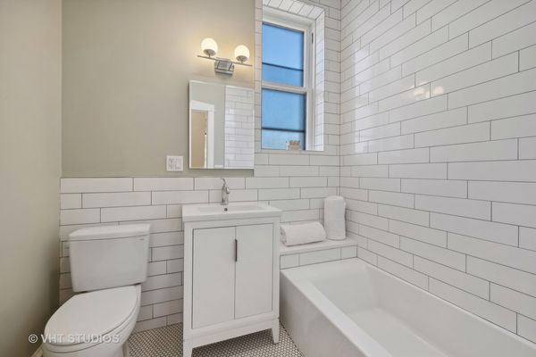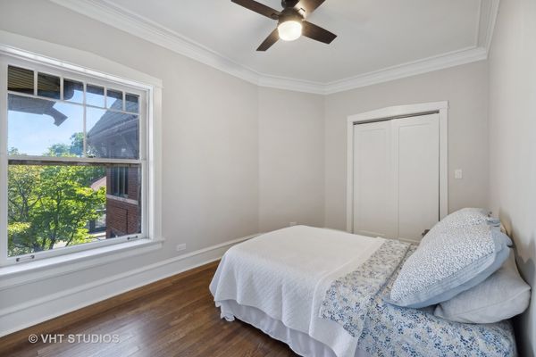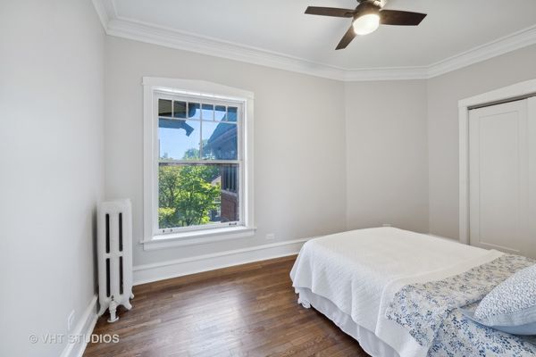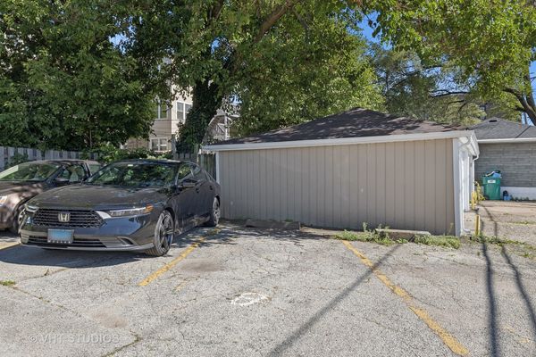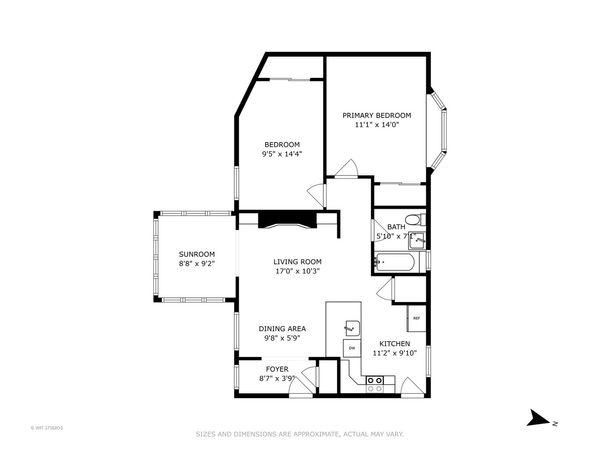1144 Washington Boulevard Unit 3
Oak Park, IL
60302
About this home
Complete renovation with stunning results. Open Layout. The new kitchen features quartz countertops, all new stainless appliances and fabulous 42-inch wood cabinets. Fully renovated bathroom with elongated white ceramic tile. New 100-amp electric panel and new wiring throughout unit. All new plumbing in the unit, including copper supply lines. Just refinished hardwood floors. Designer selected light fixtures and recessed lighting. Nearby parking space secured and available to lease. Large wood burning fireplace with gas starter, has new ceramic tile surround, and open bookcases on both sides. A treetop sunroom with original mullioned windows overlooks the landscaped courtyard, nicely setback from the street. Two ample bedrooms with large full access closets and ceiling fans. Large foyer with a coat closet, window and room for desk or console table. Other kitchen details include waterfall counter detail on roomy peninsula with seating and a large single bowl stainless steel sink with spray faucet. All new stainless-steel appliances include dishwasher, microwave, French door refrigerator, a five-burner gas stove. Large basement storage locker is 10' x 6'. Painted wood trim with wide baseboards and detailed crown molding. In-town location, walk to shops, restaurants and Mills Park. Only blocks from both blue or green el trains, Metra; or a quick car hop to 290. Reasonable monthly homeowner's assessment. Coin laundry in building. Real estate taxes will be lower as there is currently no Homeowner's exemption.
