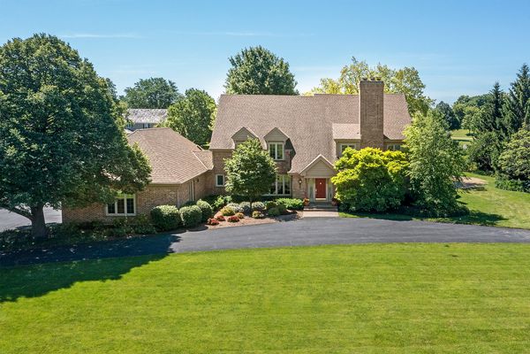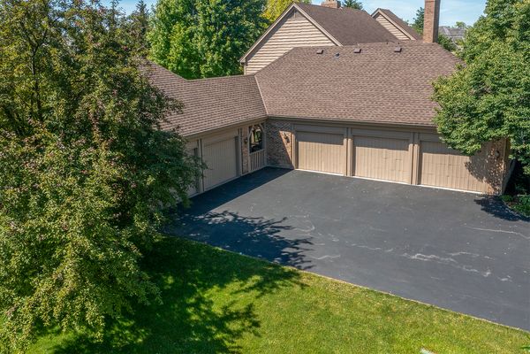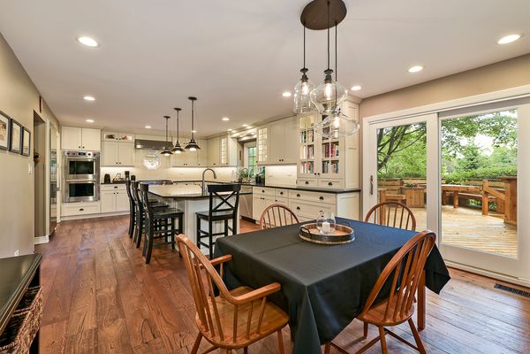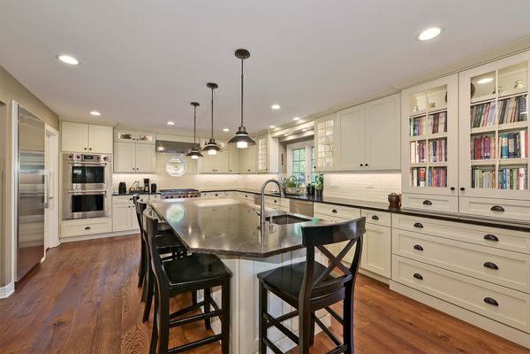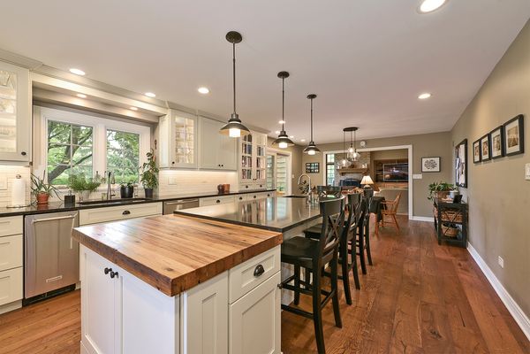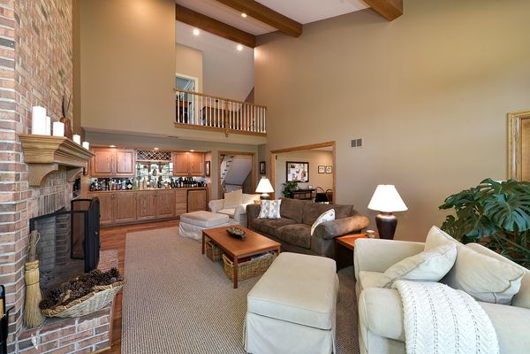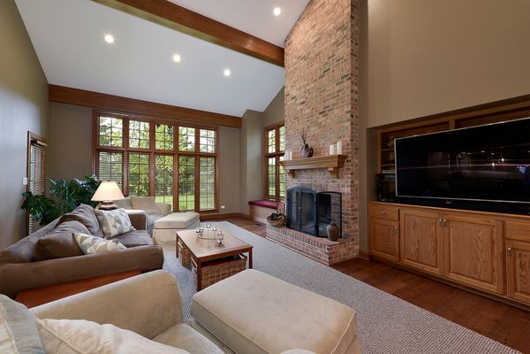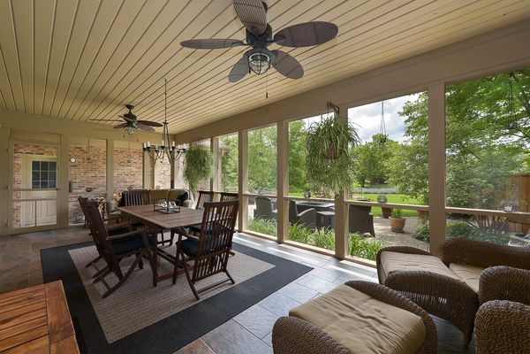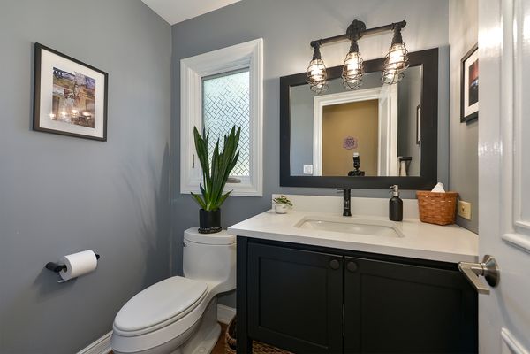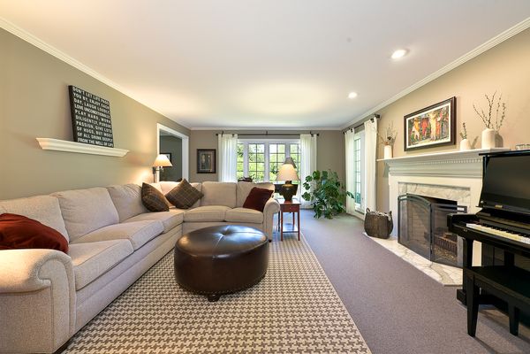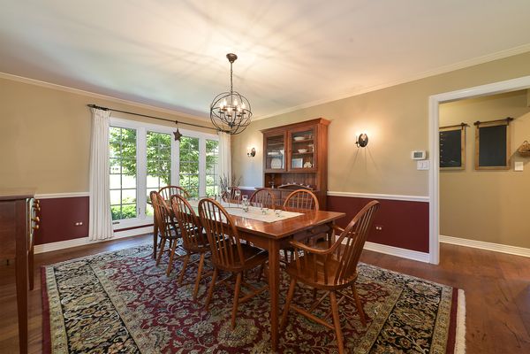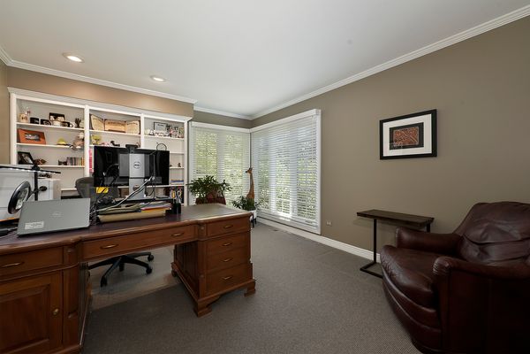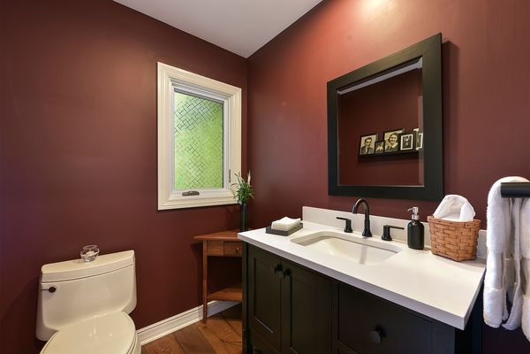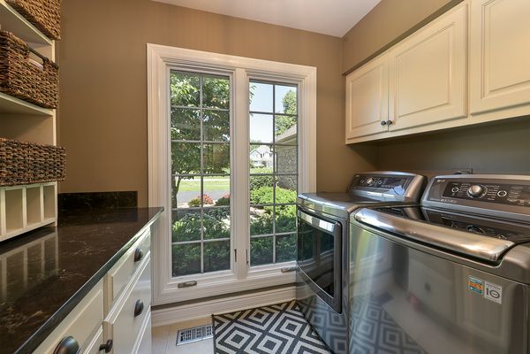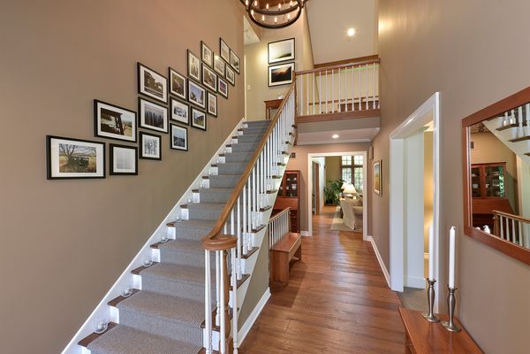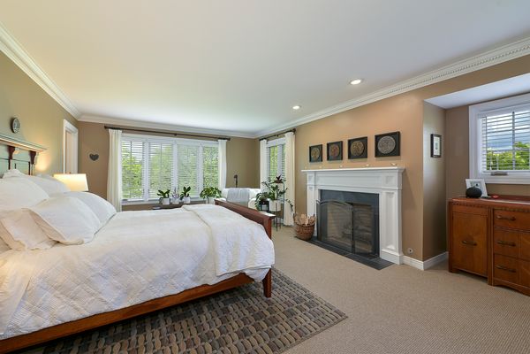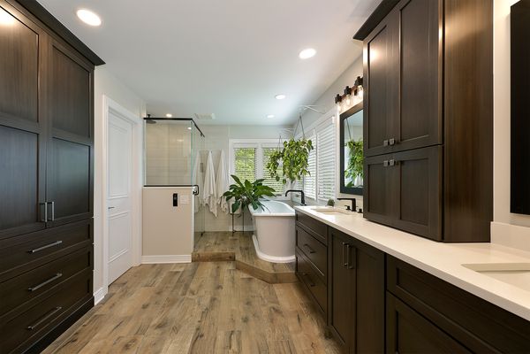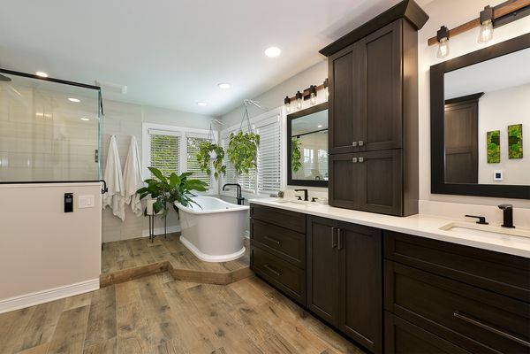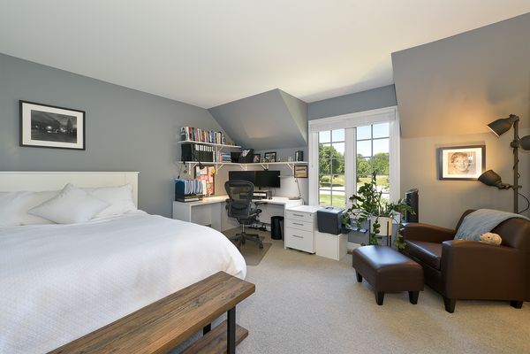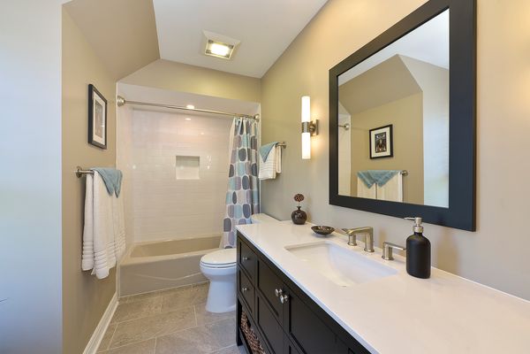1144 Carberry Circle
Inverness, IL
60067
About this home
This is an amazing home with a picturesque location boasting just over 4, 000 sq ft of main level and second floor living space PLUS the full finished basement AND both a 3 car and 2 car garage, 5 cars total! Located within beautiful Muirfield subdivision, this home offers one great feature after another. The stunning island kitchen is eye popping. Beautiful cabinetry with rich countertops and stainless steel appliances. No doubt this will be one of the best kitchens you'll see. A 2 story family room stands adjacent with it's soaring fireplace and large wet bar, it is a great place to entertain or just relax. Also, the first floor office is cleverly tucked away, yet super convenient. The formal living room and formal dining room both stand ready to serve when called upon. Another favorite feature is the generous sized screened porch. It just calls you to come and relax. The main level also includes two powder rooms and two heated garages totaling 5 cars of parking! Upstairs the primary retreat is beautifully done. The room itself is inviting with the fireplace anchoring the space, plus the spa like bath is sure to put a smile on your face when you see it. There are three additional secondary bedrooms up with two full baths to service them. One is an En-suite arrangement, while the other two are serviced by the remaining bath. Every bathroom throughout the home is fantastic and each has it's own unique character. The finished basement includes loads of entertainment space kitchenette/bar area and fireplace. Ample space will be found here. Plus other basement features include a bonus room with adjacent full bath, a small wine room and multiple storage areas. Stepping outside there is an abundance of beautiful landscaping that can be enjoyed from the large deck, paver brick patio, firepit area or screened porch. The more you look, the more you find. In-ground sprinkler system, raised garden bed, extensive landscaping features, it's all here. At every turn the pride of ownership is reflected both inside and out.
