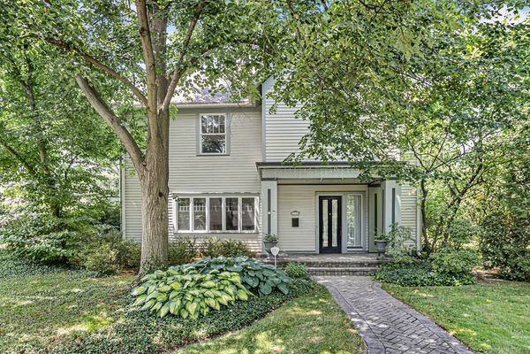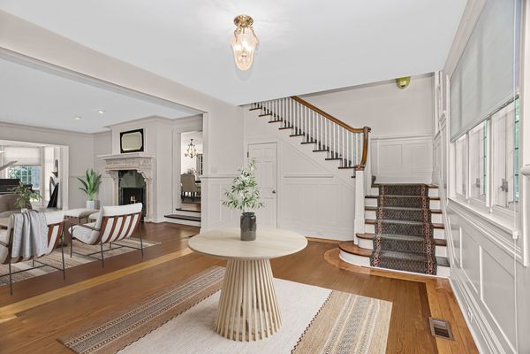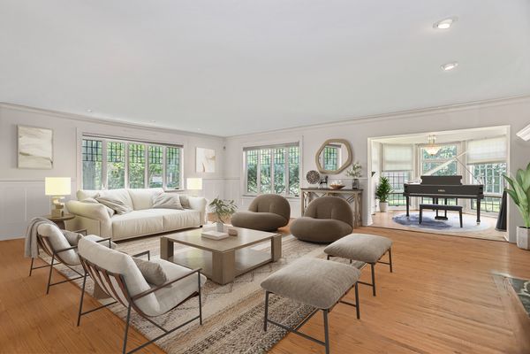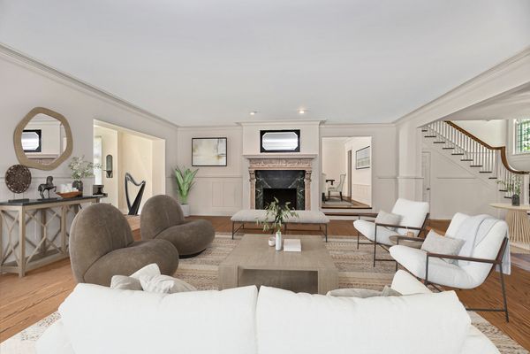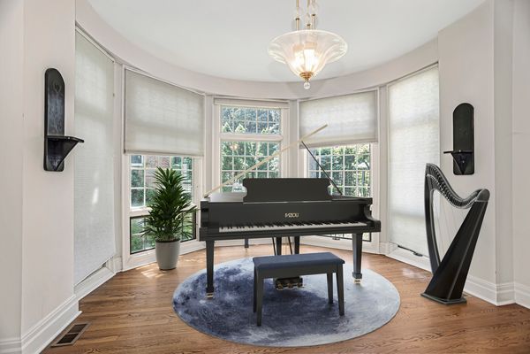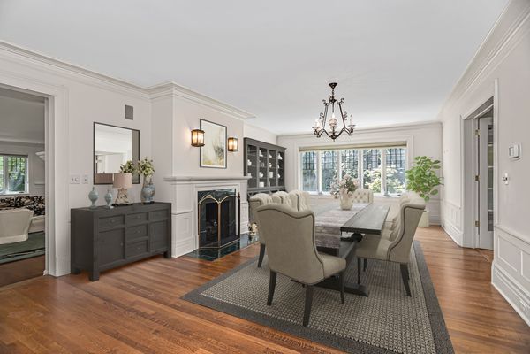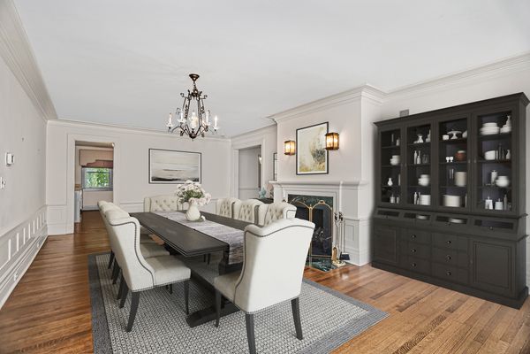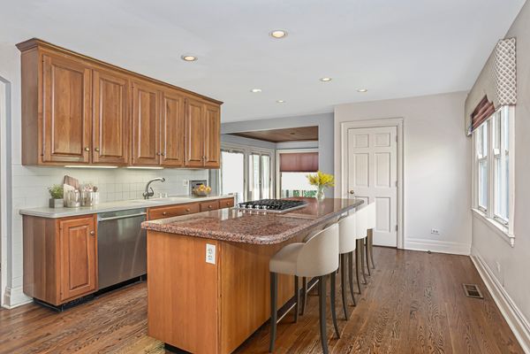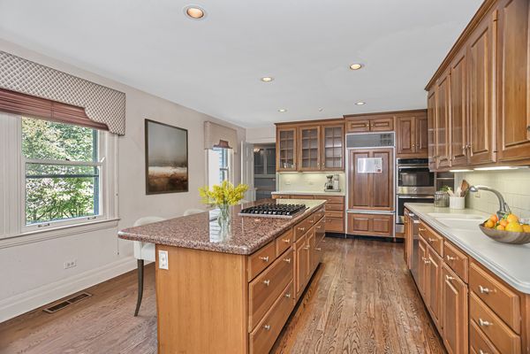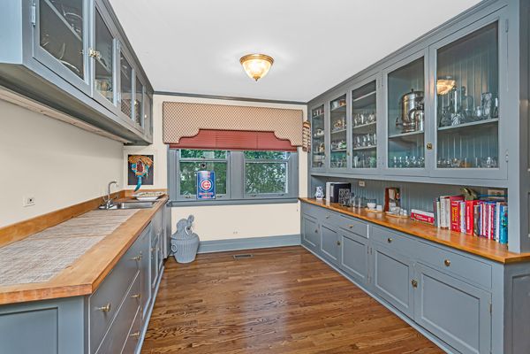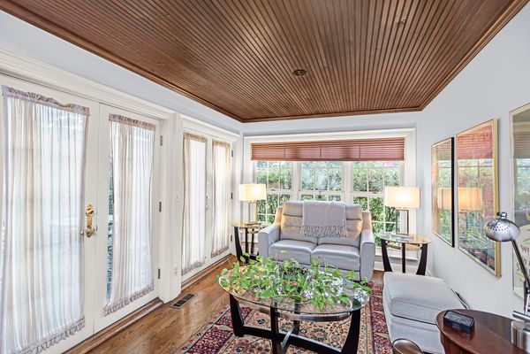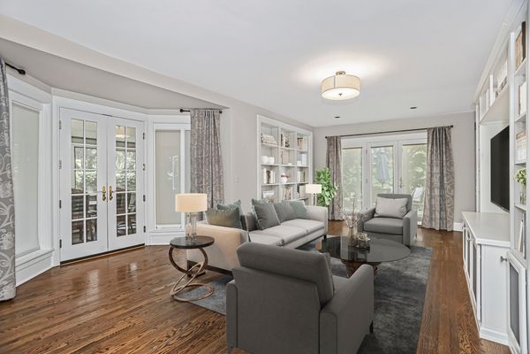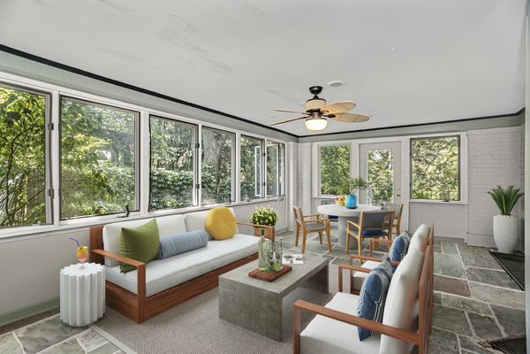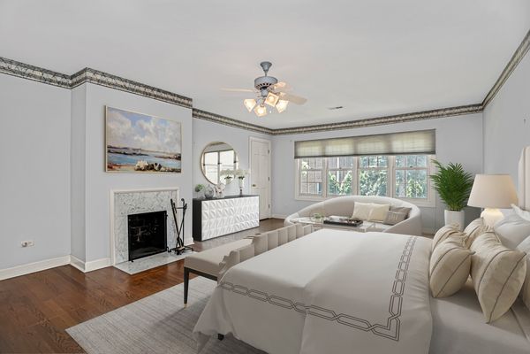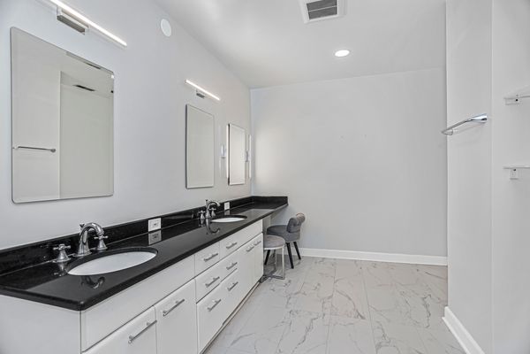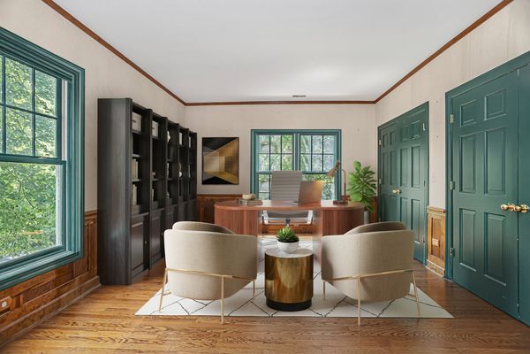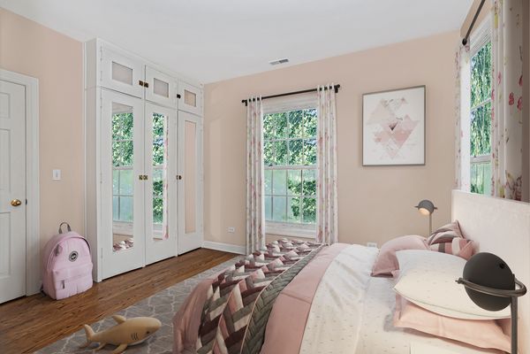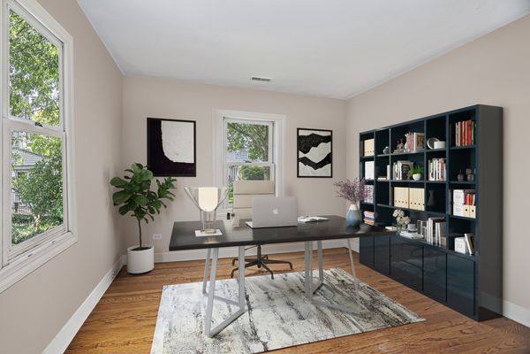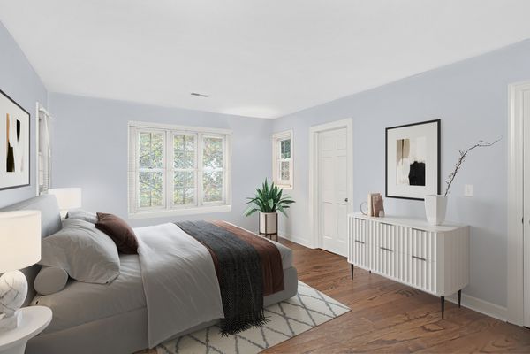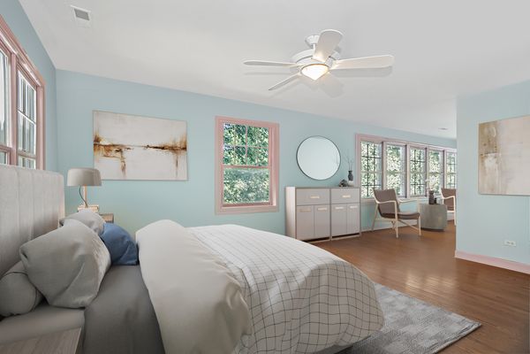1144 Asbury Avenue
Evanston, IL
60202
About this home
Wonderful gem of a home nestled in private secluded section behind a fence of bushes in the Ridge Historic District. On the market for the first time in 35 years. Home has over 6, 700 square feet and sits on over 1/3 acre of land. Owners did a total gut rehab renovation and restoration when they bought it which took 1.5 years to complete and they have continued to take care and improve as needed. Their desire was to save the elegance of the past but update to current standards so home would have the modern amenities needed for today's living. Entry hall and foyer with wonderful leaded windows welcomes you to spacious living room with beautiful crown molding, leaded windows, hardwood floors, wood burning/gas fireplace and a music room with space for a grand piano and a harp. The large footprint provides considerable room sizes as seen in the formal dining with wood burning/gas fireplace that has room for large seated dinner parties. Great traffic pattern allows for flexible use of space and works well for entertaining. Lovely architectural details are abundant throughout the home. Large kitchen designed by Carlson has center island, granite and Corian countertops and many cabinets. Butler's pantry has a working dumb waiter, glass-doored cabinets, butcher block counter tops. New hardwood floor in family room has entertainment center with bookcases on two walls and one door opening to brick paver patio overlooking professionally landscaped yard and garden as well as large side yard and 2-car garage. Another door opens to screened porch which also opens to the patio. Second floor has 4 bedrooms with ensuite bathrooms and 2 offices. Third floor has 2 bedrooms and a large office with a tandem room and a hall bath. The full basement is unfinished. The house has a fascinating history starting with the smaller house it was in 1872 set on a huge piece of land and enlarged over the years including the addition of a school house in 1914. House was totally redone in 1918 by well-known North Shore residential architects Mayo and Mayo when the Ashcrafts bought the house. They added a 3-car garage in the 1920s and later an apartment above the garage making it into a coach house. The Ashcraft's son was a jazz musician and he invited musicians to come and stay and jam together. In the 1930s the house became known as the Jazz House due to the many musicians staying at the house when in town for performances and the jamming on Mondays for the neighborhood. In 1988 the then owner sold the majority of the land to a developer but kept the school house and coach house for himself. Raymond Chou, the developer, subdivided the land he purchased in order to build 4 new homes on the grounds. Since the home now had no garage, a new one was built. This is a fabulous home ready to make it what you want and room enough for several people to work from home without interfering with each other. It is in an ideal location, close to both Main Street and Dempster Street shopping and eating areas as well as short walk to schools, parks, transportation - both the "EL" and Metra at Main Street, and then on to the lake.
