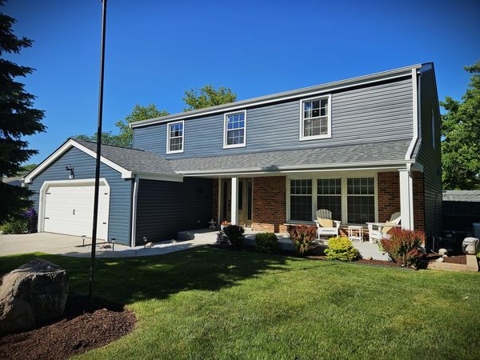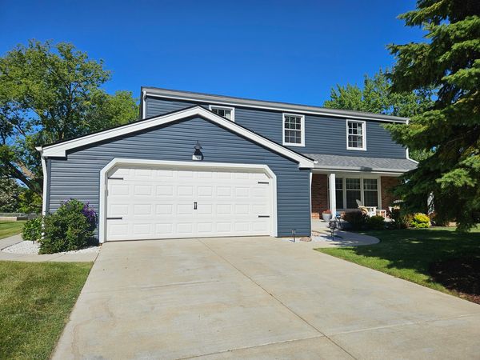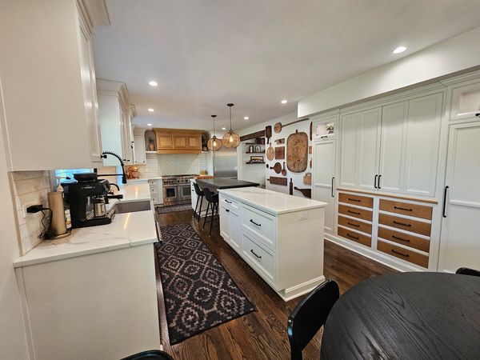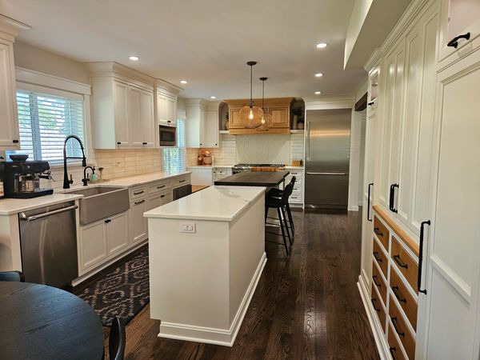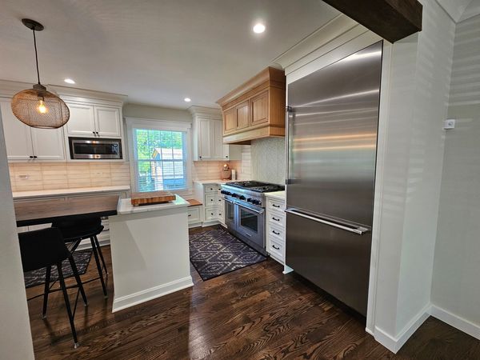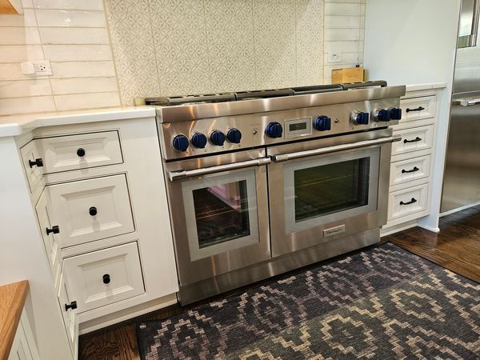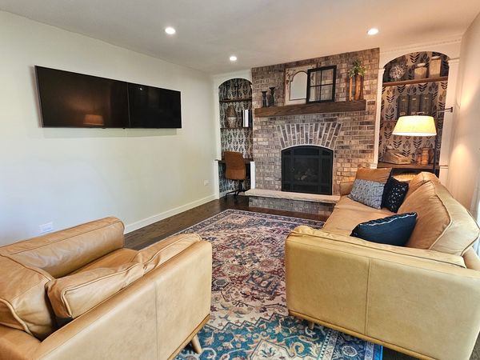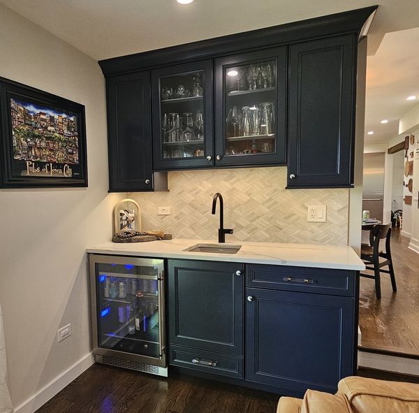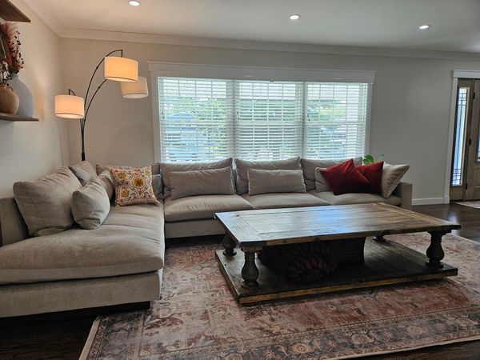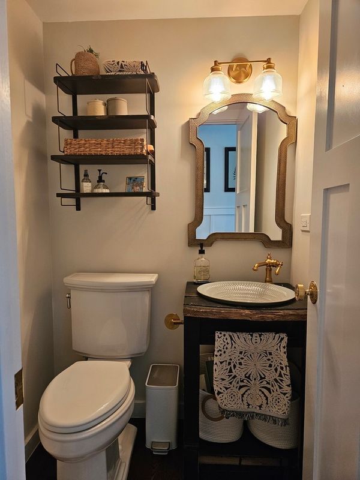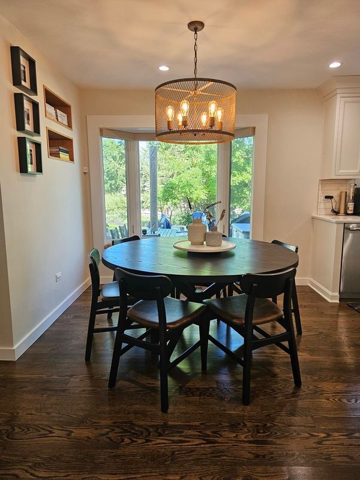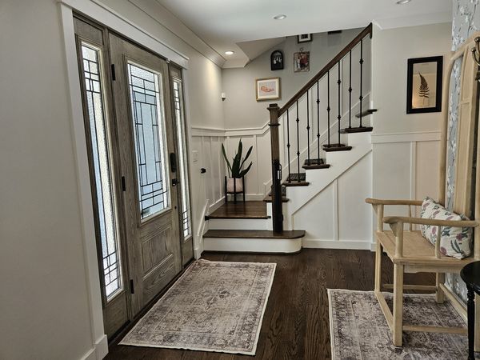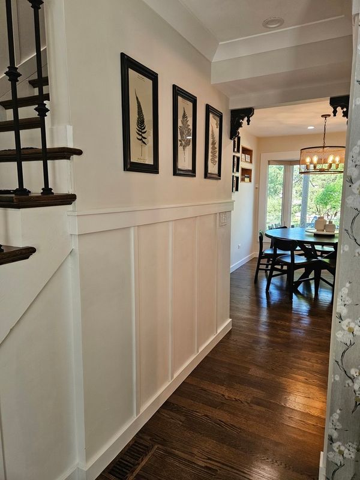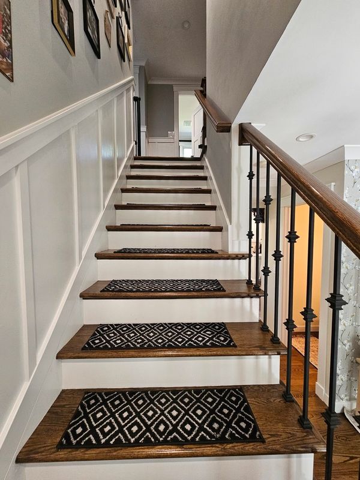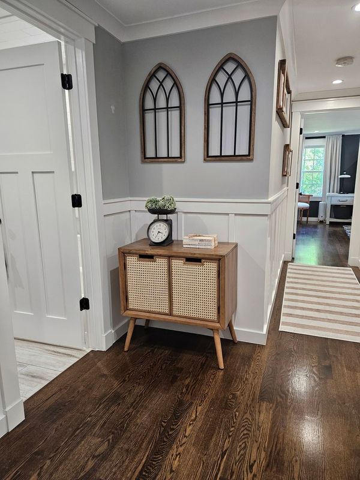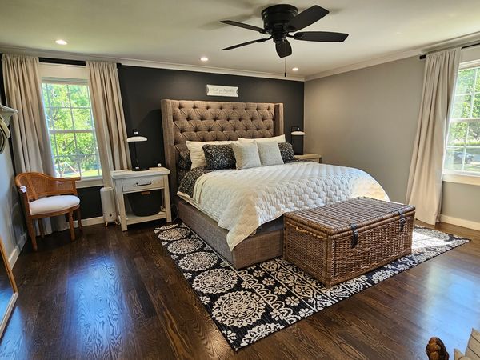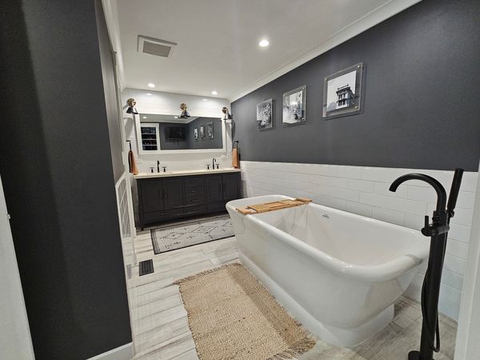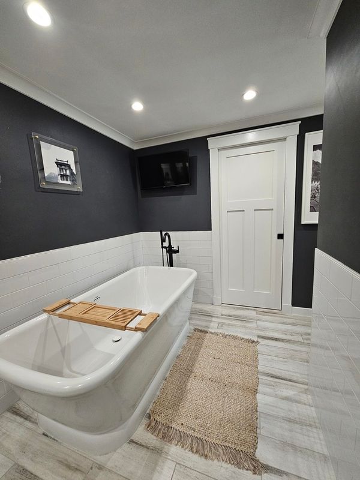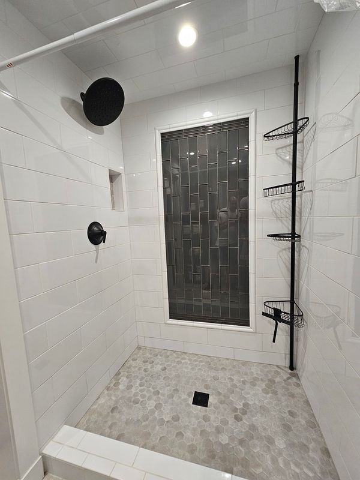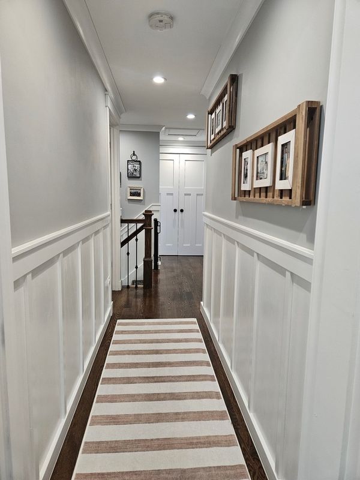1143 Blackhawk Court
Schaumburg, IL
60193
About this home
Nestled in a serene cul-de-sac, this private oasis is a must-see gem. Impeccably updated and modernized, it offers the perfect blend of comfort and sophistication. Key Features include: Gourmet Kitchen - The custom-built kitchen boasts quartz countertops, high-end Thermador appliances (including a six-burner, dual-oven professional stove), and ample custom cabinetry. Enjoy the convenience of a warming drawer and instant hot water. Inviting Family Room: Entertain in style with a custom wet bar, built-in beverage refrigerator, elegant cabinets and gas fireplace. Luxurious Bathrooms: All bathrooms have been thoughtfully updated, with the primary bathroom resembling a spa retreat. Stunning Hardwood Flooring: New hardwood floors throughout, complemented by fresh trim and wainscoting. Elegant Lighting: Every room shines with brand-new lighting fixtures. Peace of Mind: Major upgrades include newer siding, HVAC system, and a Generac whole-house generator. The roof was replaced in 2017. Outdoor Bliss: Step onto the newer concrete patio with a built-in fire pit, explore the walkway, and admire the front porch. Unfinished basement has roughed in plumbing for a future bathroom.
