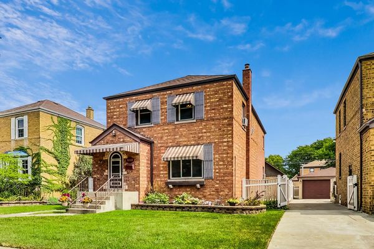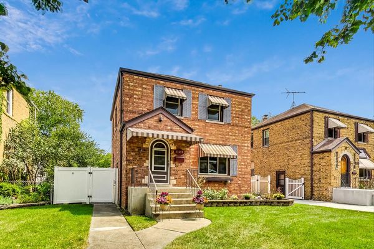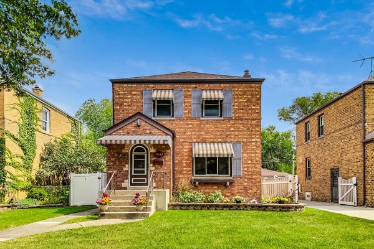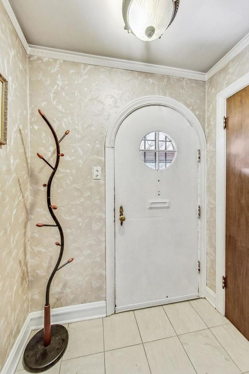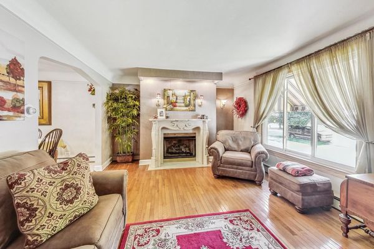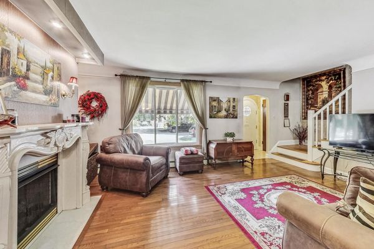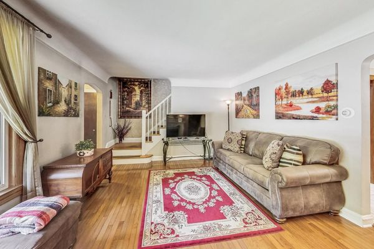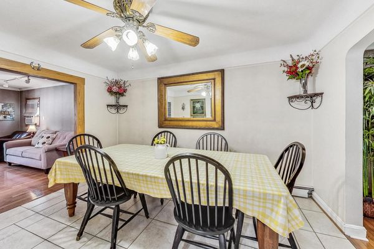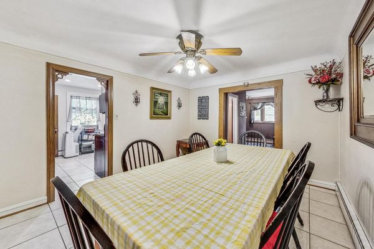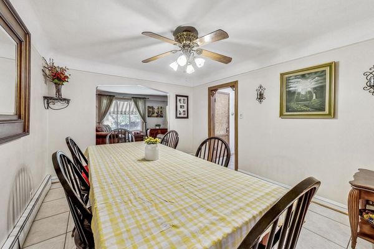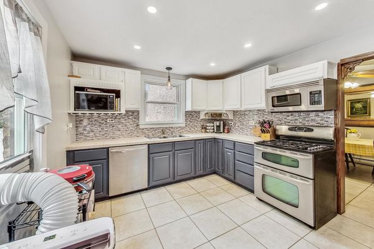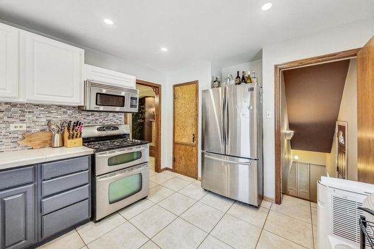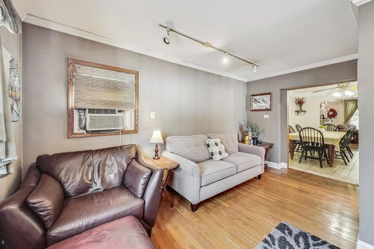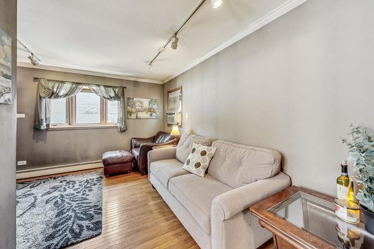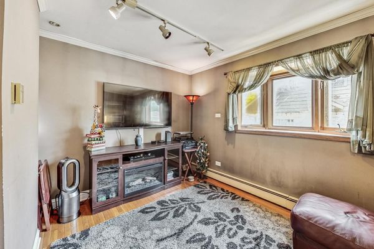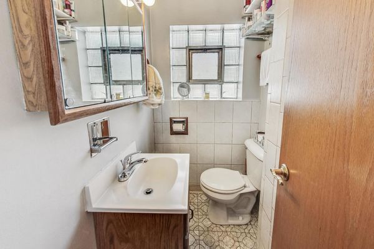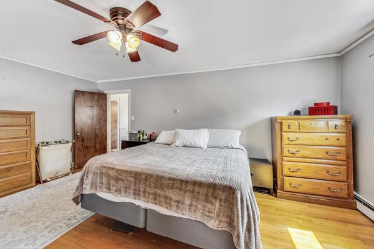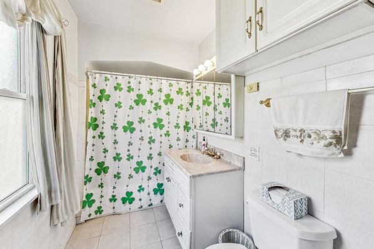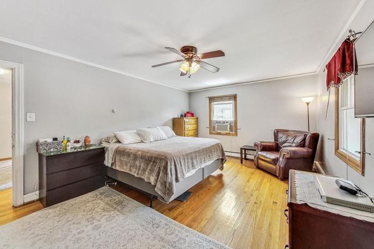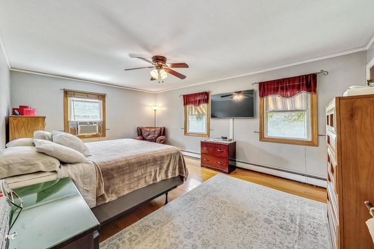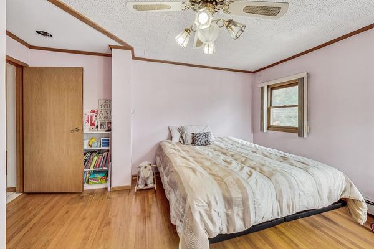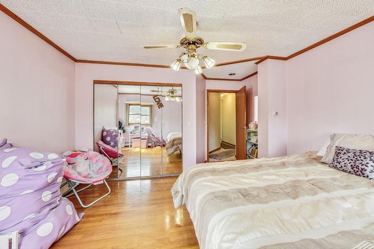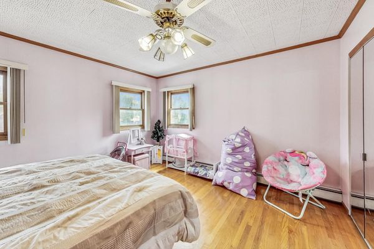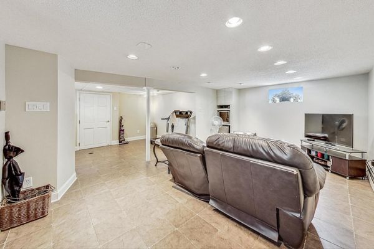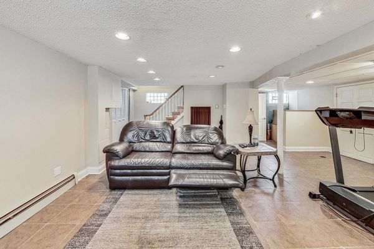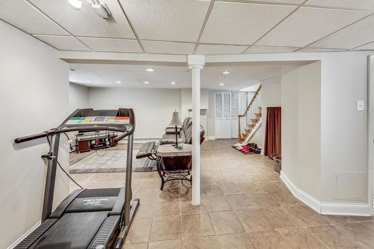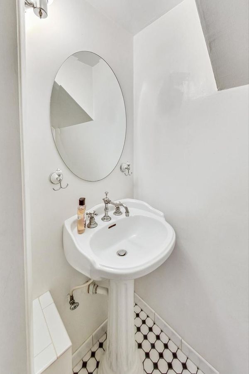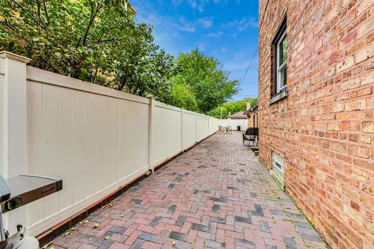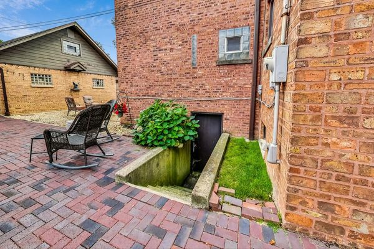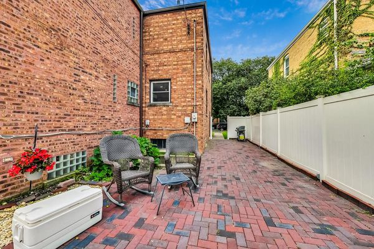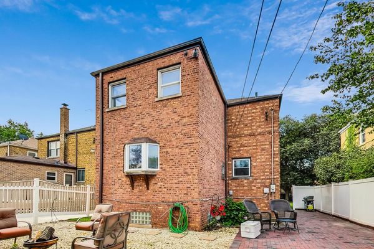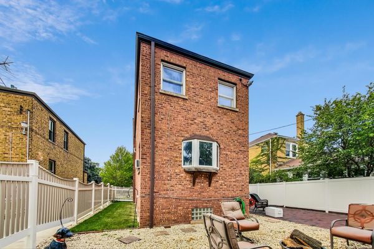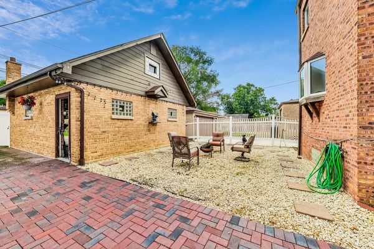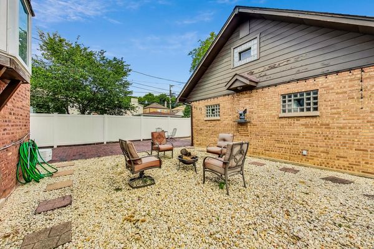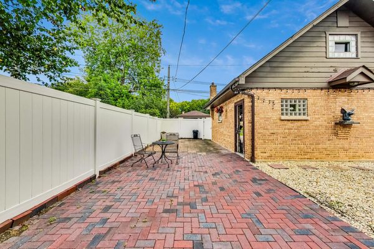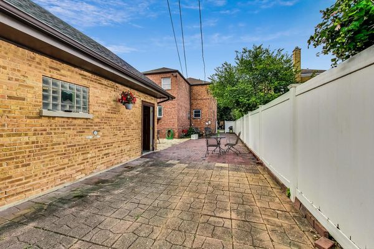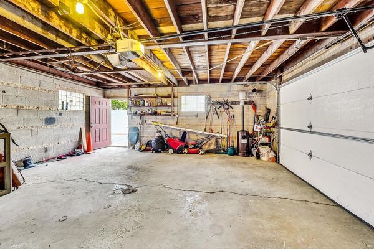11419 S Campbell Avenue
Chicago, IL
60655
About this home
Welcome home to this spacious well maintained gorgeous Georgian in West Beverly. Steps from Kennedy park this home boasts character from its solid wood Arcturus Round Top front door to the cove molding and refinished wood floors throughout. The family room is warm and inviting with a large window and a stunning fireplace. The kitchen is the ideal layout with a window over the sink overlooking the beautiful backyard, plenty of storage and counter space. It has been updated with canned lighting, ceramic tile floor and refinished cabinets. The den on the first floor was part of the 3 story edition and can be converted back to a bedroom with an attached full bath. The second floor has 3 large bedrooms and an additional full bath. The finished basement has ceramic tile floors and can lighting along with additional unfinished area used for a full laundry room and additional storage. You can't miss the expansive fully fenced backyard with beautiful pavers and the grassy dog run. The rocked area would be perfect for a pool or installing a fire pit. The possibilities are endless. Enjoy the convenience of the large two car plus garage, accessible from the private alley with attic storage. sellers have done the following: replaced roof and gutters on both the house and garage, replaced most windows, replaced all doors(custom front door) on home and garage, installed pavers and privacy PVC fence rebuilt chimney and installed new liner, finished basement, updated kitchen, updated electric on boiler zones and installed a new Circulation Pump!
