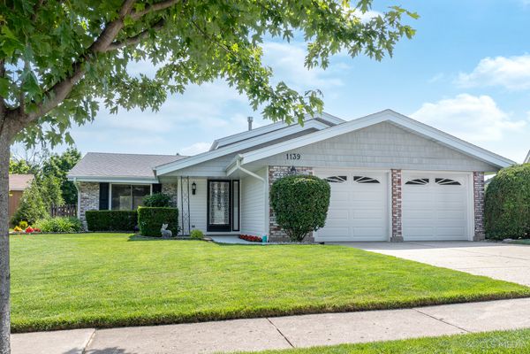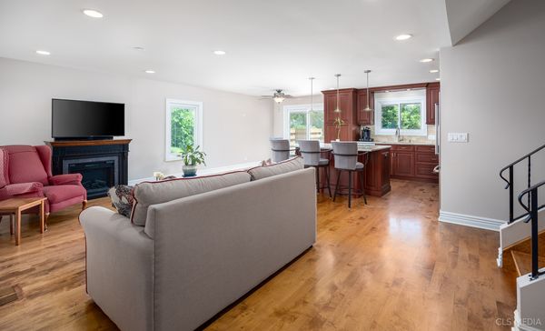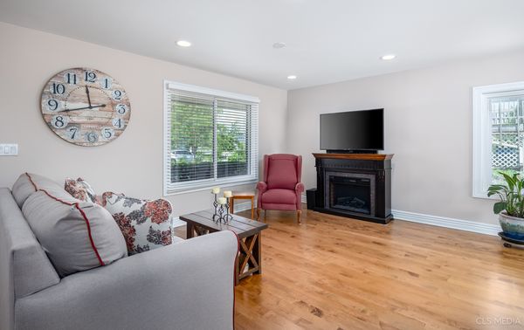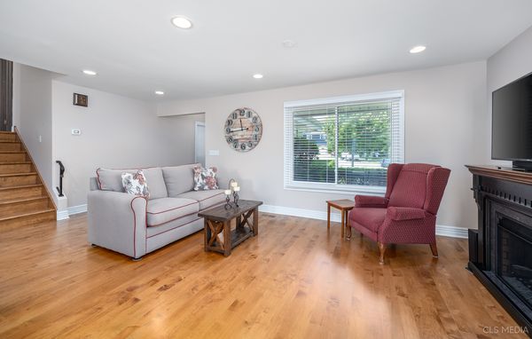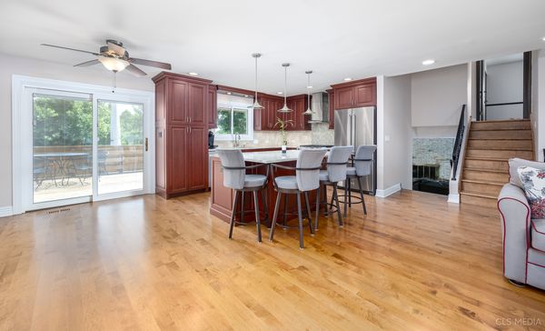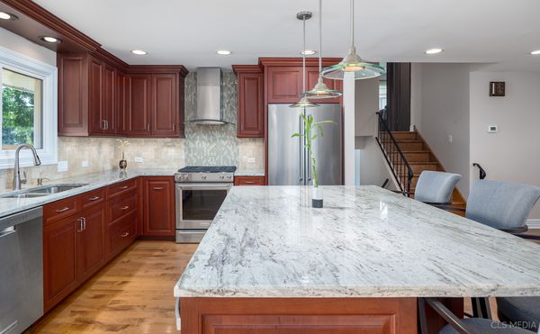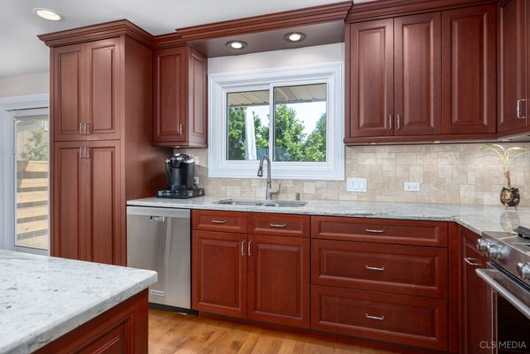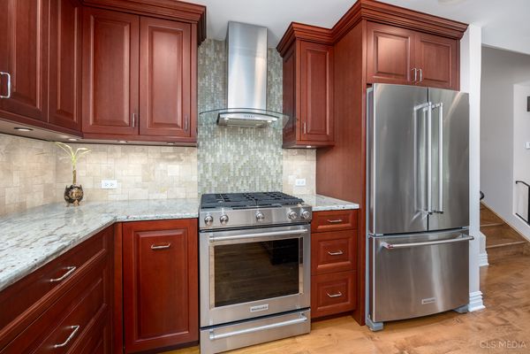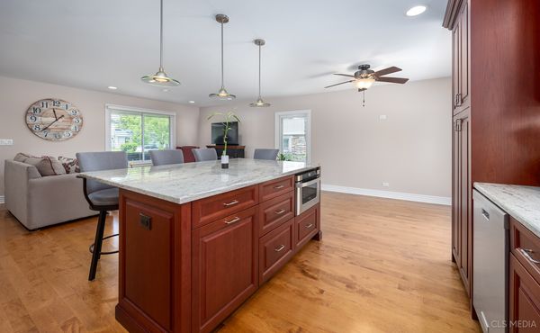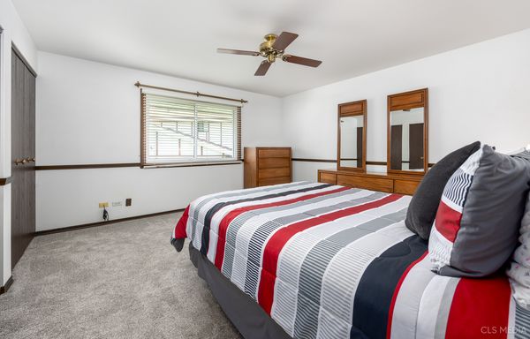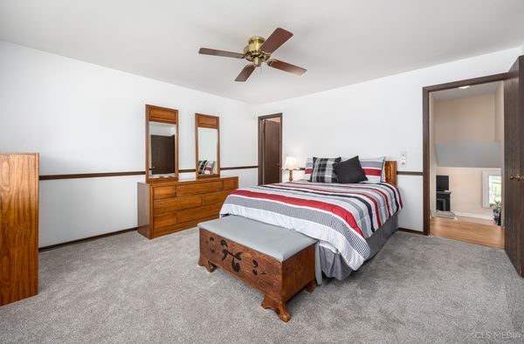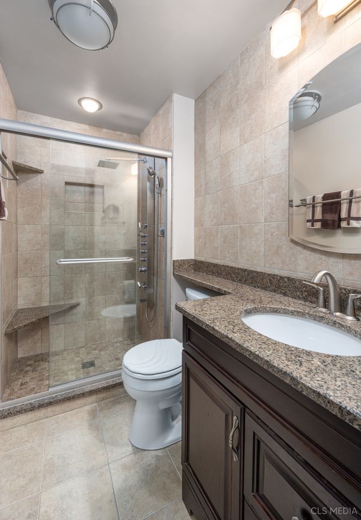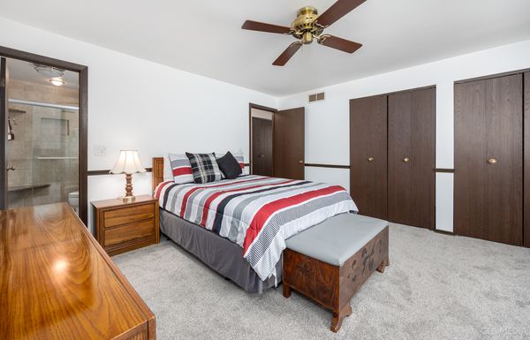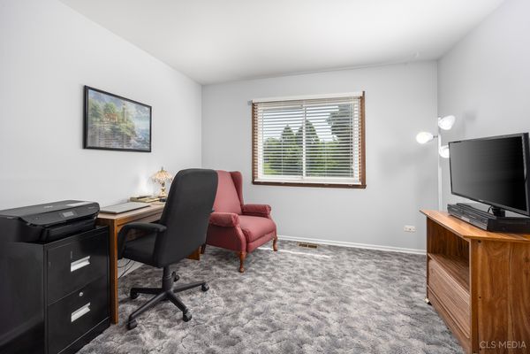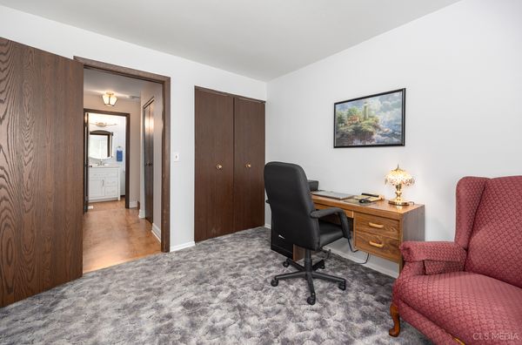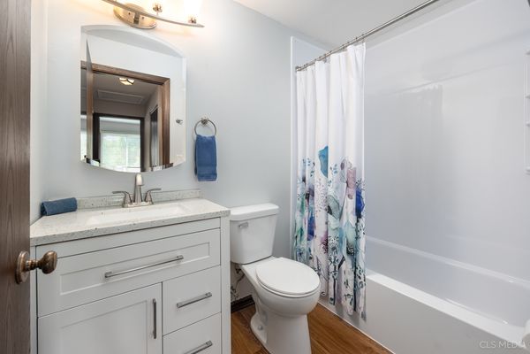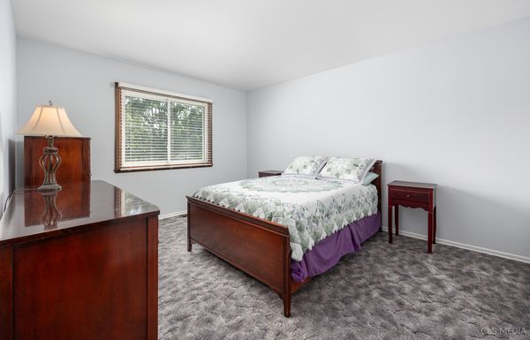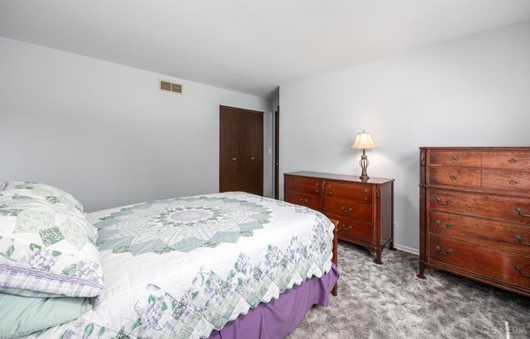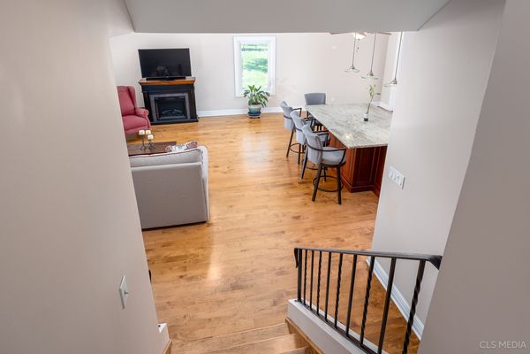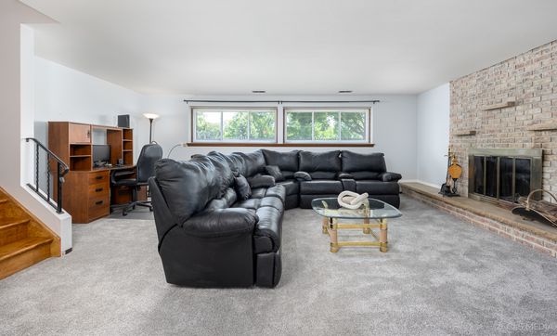1139 Attleboro Court
Schaumburg, IL
60193
About this home
A stunning split-level home that combines modern elegance with comfortable living. This 3-bedroom, 2.5-bathroom gem is a perfect blend of style, functionality, and convenience. Step into the main level and be greeted by an open, inviting space adorned with white trim and gleaming maple floors. The living room's recessed lighting highlights the area's sophistication, making it perfect for both relaxing and entertaining. For the culinary enthusiast, the gourmet kitchen is a dream come true. Custom cherry cabinets offer ample storage, including clever corner cabinets that ensure no space is wasted. Granite counters and a large center island with pendant lighting provide a perfect backdrop for preparing meals. The kitchen is outfitted with stainless steel appliances, including a microwave, range hood, 5-burner stove, refrigerator, dishwasher, and sink. Additional features like under-cabinet lighting, custom glass tile and travertine backsplash, and hardwood maple floors complete this chef's paradise. The lower level is designed for comfort and convenience. A spacious 21x17 area with new carpet features a cozy brick fireplace, making it an ideal spot for family gatherings. An updated powder room with a retro mirror and new vinyl plank flooring adds a touch of modern charm. Upstairs, the Primary bedroom offers a serene retreat with new light gray carpeting, a ceiling fan, and freshly painted white walls. The remodeled ensuite bathroom, done in 2011, boasts a luxurious shower with glass doors, tile surround, a shower seat, multiple sprayers, and a rain shower head. A granite-topped vanity, ceramic tile floor, and mirrored medicine cabinet complete this spa-like space. Sliding glass doors with inserted blinds lead to a 20x18 deck in 2023 that's perfect for summer barbecues, complete with a gas hookup and serene water views. Situated in the highly rated District 54 & 211 schools, also Schaumburg's vibrant community offers parks, shopping, dining, and entertainment options. Plus, with easy access to expressways and the Metra. Practical amenities to this home include a hot water tank installed in November 2023, A/C, furnace, and humidifier all updated in 2011, a sump pump, and a water line for the refrigerator ice maker in the utility area. Washer and dryer included and work but ASIS condition. White siding, Gutters and Roof 2018. It's a place to call home. With its modern amenities and prime location, this property offers everything you need for a comfortable and stylish lifestyle. Don't miss out on the opportunity to make this exceptional home yours!
