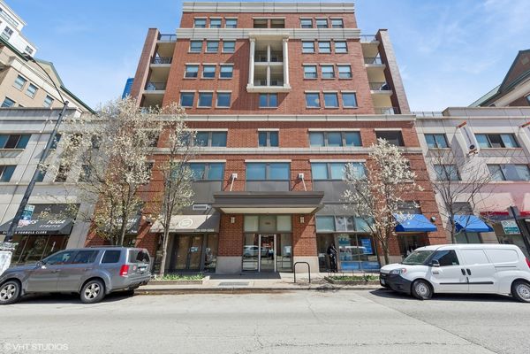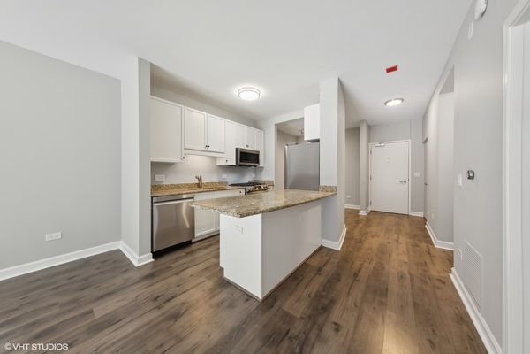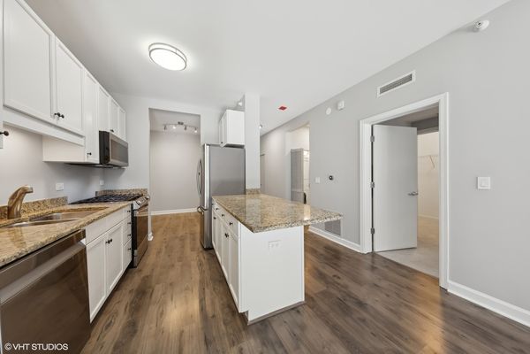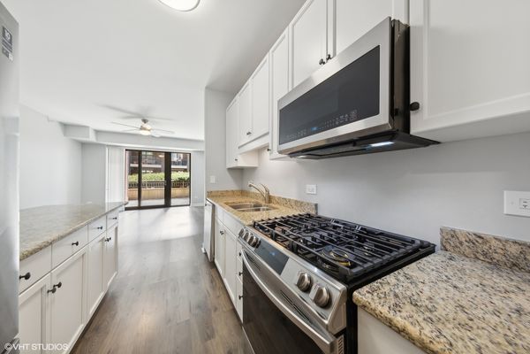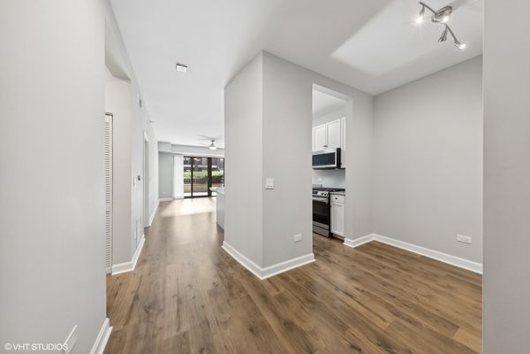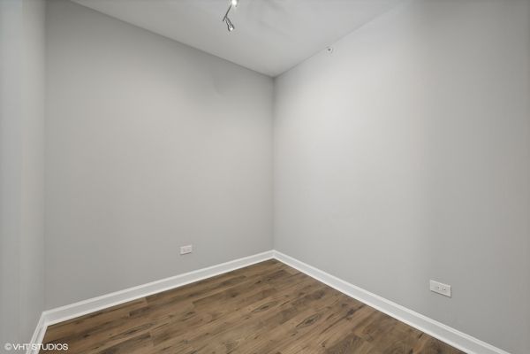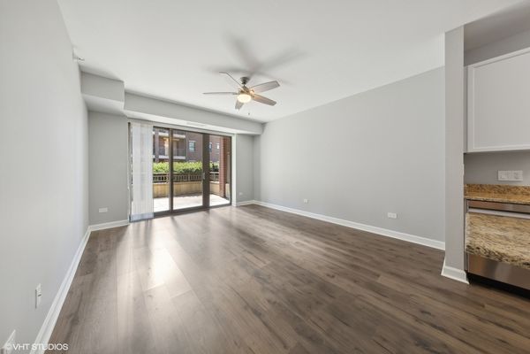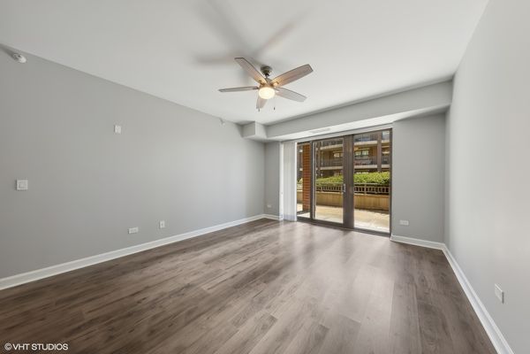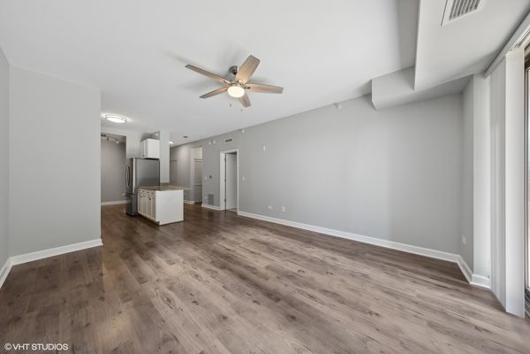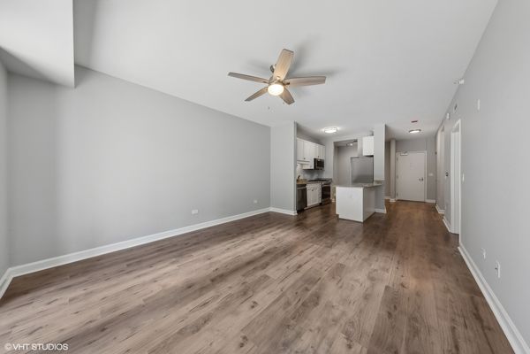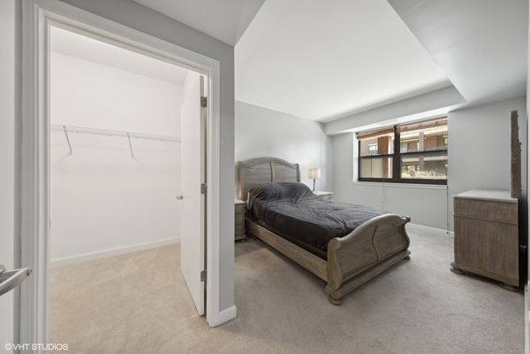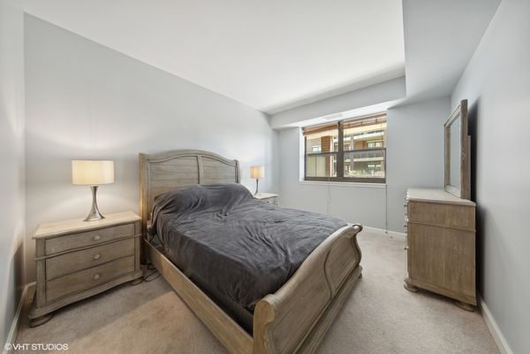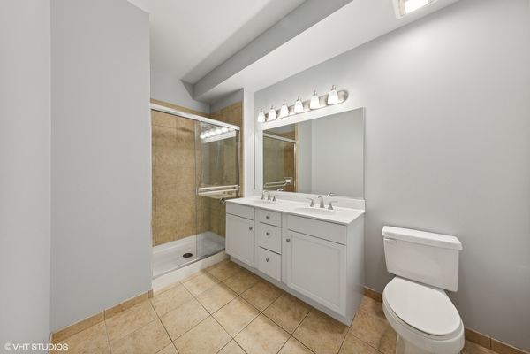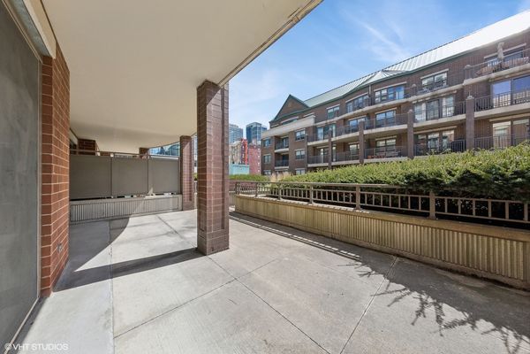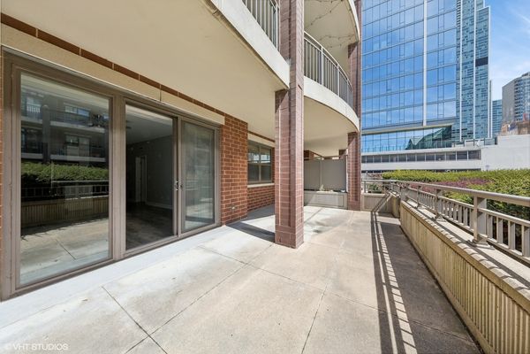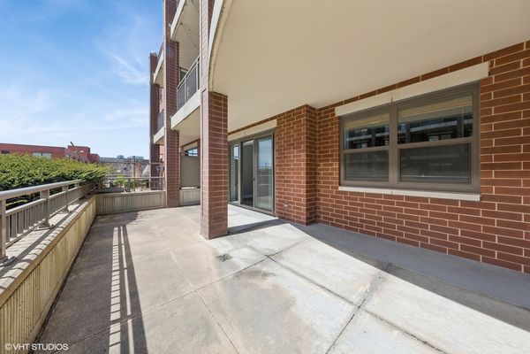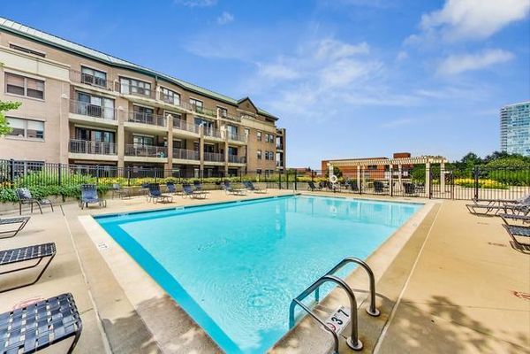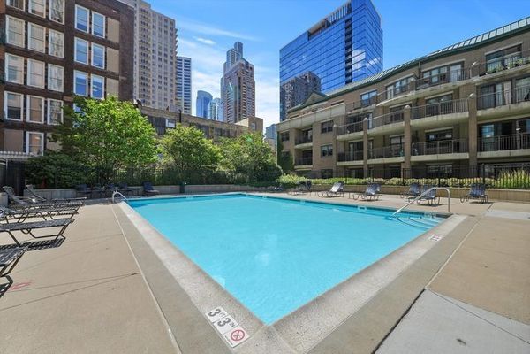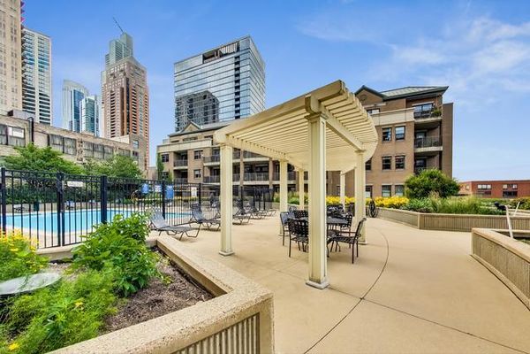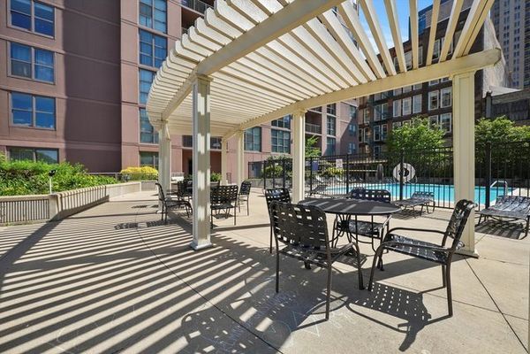1133 S State Street Unit B406
Chicago, IL
60605
About this home
WELCOME HOME to this RARE opportunity to call this stunning 1 Bed + Den with massive patio in a PRIME South Loop location your own! Meticulously maintained, barely lived in, and renovated throughout, you'll immediately be greeted by this a sense of modern spaciousness as you walk through the door. Beautiful new wood flooring and carpet throughout, newer Samsung appliances (some never even used!), refinished kitchen cabinets and hardware, all new lighting, and then entire condo painted. The floorplan welcomes all ideas as you have a large open living space to the kitchen that leads out into a massive 24x13 TERRACE perfect for entertaining, gardening, relaxing and all surrounded by a beautiful common courtyard that is a short stroll away to the pool deck to enjoy all summer long. An extra space for a den/office/dining room rounds out this perfect main living area. The primary bedroom is extremely spacious with a HUGE walk in closet sure to meet all your needs. Keeping the theme of spaciousness alive is an oversized full bath set with two sinks, fresh paint, and refinished cabinetry. As if the building and condo weren't enough, this is located in the absolute PERFECT South Loop location. Right outside your door you are steps to FFC, Red and Orange Line, Grant Park, Trader Joes and Jewel, the Roosevelt Collection, and an endless supply of restaurants and shops making it one of the most convenient locations in the city. Come in now and enjoy this South Loop Stunner all summer long! **Garage parking additional 25k**HOA fee includes cable, internet, and parking**24 hour door staff**
