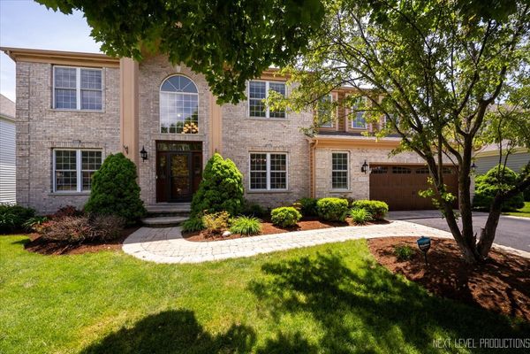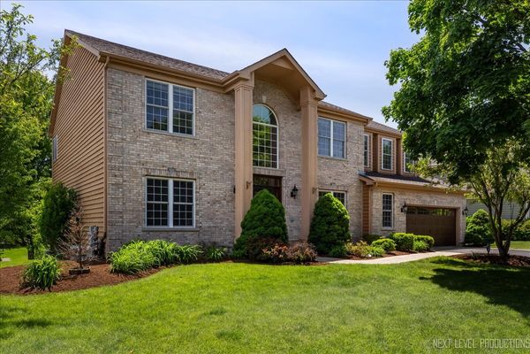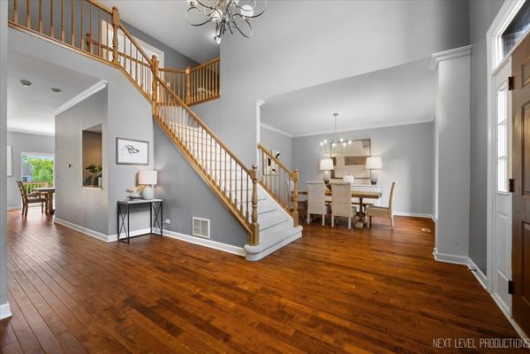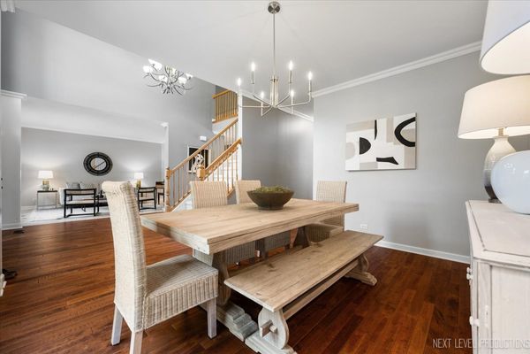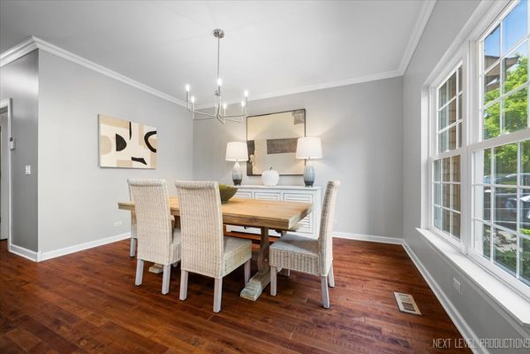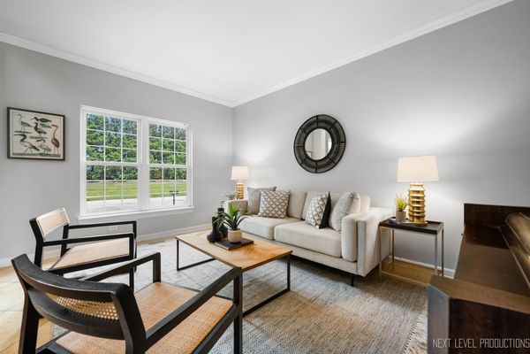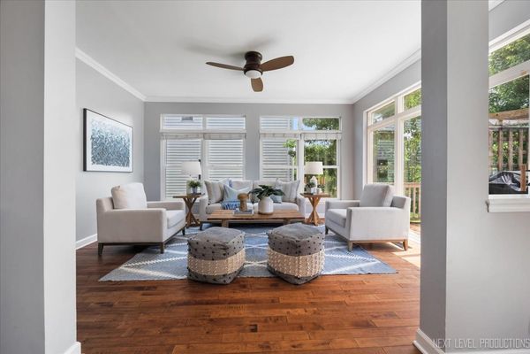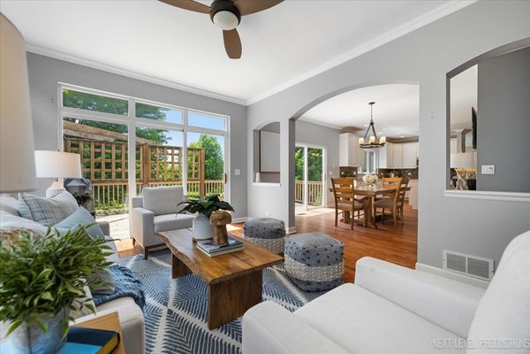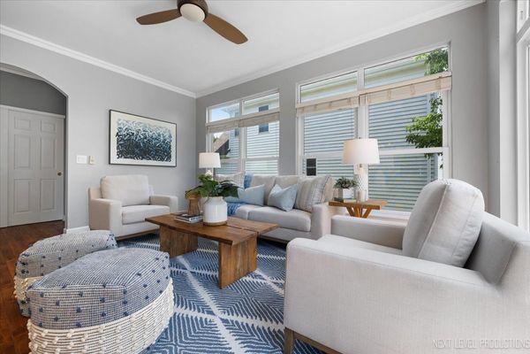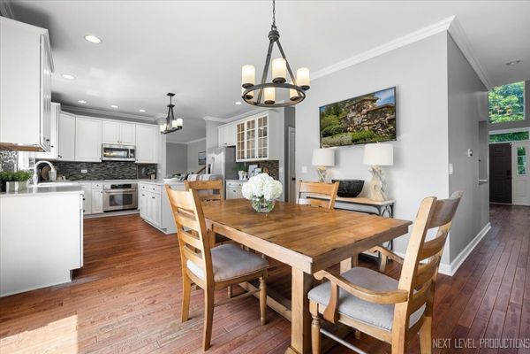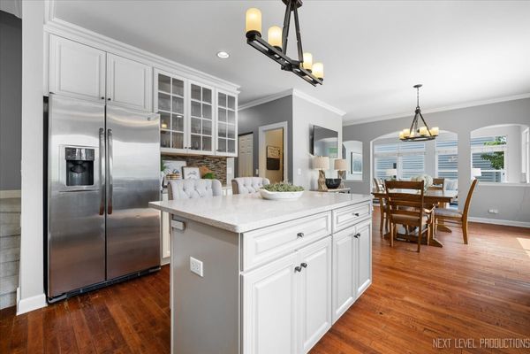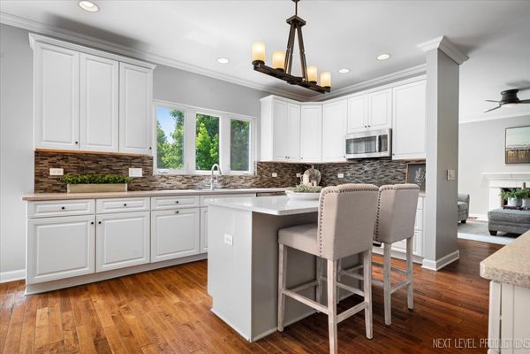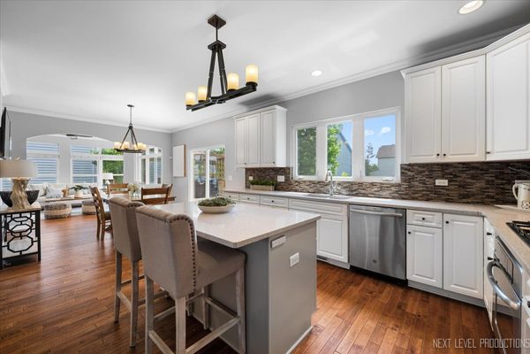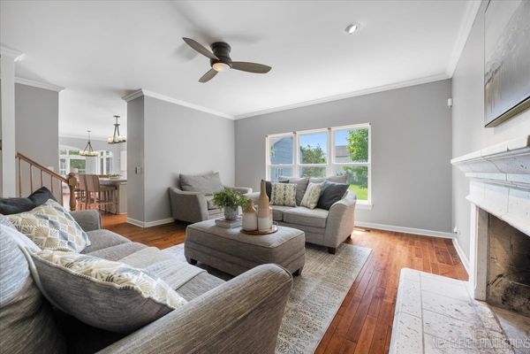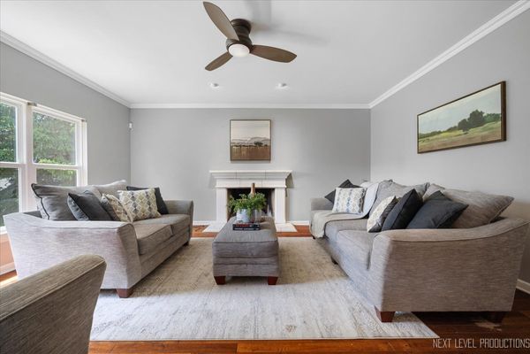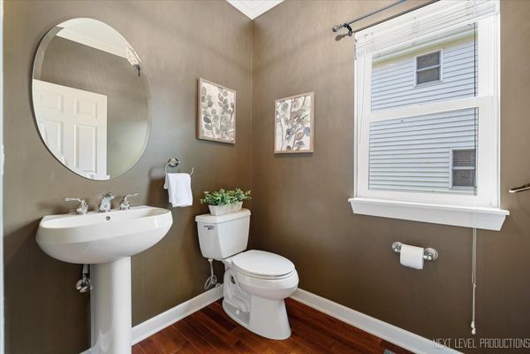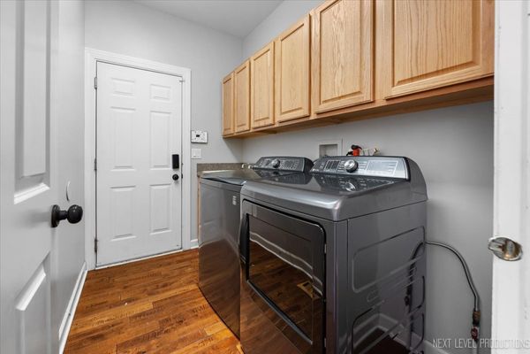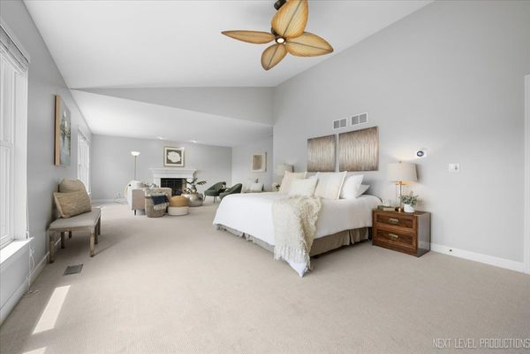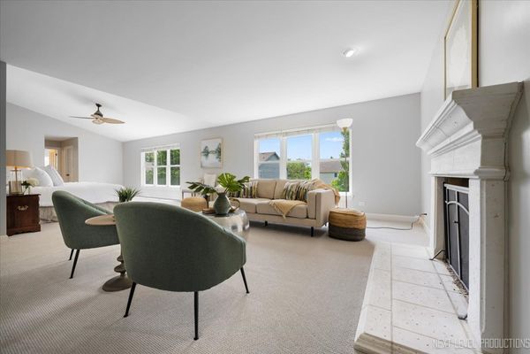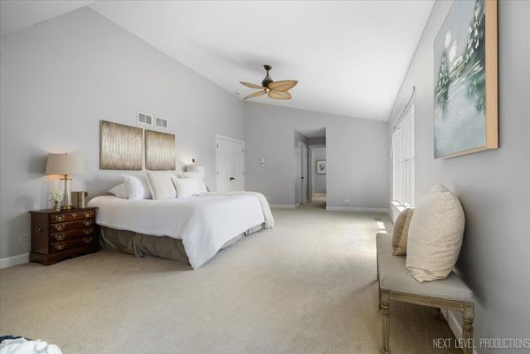1132 Ridgewood Circle
Lake In The Hills, IL
60156
About this home
This amazing home sits within the sought-after Boulder Ridge community and boasts one of the best spots in 'The Greens' neighborhood. With 4+1 bedrooms and 4.5 baths, it offers everything you could want in terms of space and modern amenities. Upon entry, you're greeted by a two-story foyer that seamlessly flows through the main level, meticulously designed to include an open concept, creating a cozy atmosphere that extends to both the sun-drenched sitting room and the cozy family room, which features a fireplace and an additional staircase to the upper level. The chef's kitchen is equipped with stainless steel appliances, white cabinetry, quartz countertops, a designated eat-in area, a center island with seating, and a closet pantry. The main level is completed with a welcoming living room, a large dining room, a mudroom, a powder room, and true hardwood floors throughout, except for the travertine flooring in the beautiful living room/sitting room. Access to the expansive deck from the sunroom and kitchen creates an entertainer's dream. The master suite is a standout, featuring its own personal sitting room with a fireplace, creating an idyllic retreat. It also includes dual walk-in closets, a spa bath with a whirlpool tub, a separate shower, a wall of dual vanities, and a private commode. The remaining bedrooms include one with a private en suite, while the other two bedrooms share a Jack and Jill bathroom with dual vanities and a private commode. A finished lookout basement with ample recreational space, additional rooms, an exercise/bedroom, and an office add to the allure of this well-appointed property. Every detail and the custom floor plan have been thoughtfully designed to offer unparalleled comfort and style. Living in this gated community grants access to the newly improved (2023) Clubhouse, Pool, Tennis and Pickleball courts, and Golf Course, enhancing the lifestyle experience.***Not required*** Plus, it's conveniently located near Randall Road for shopping, dining, and entertainment. Crystal Lake (D47 & D155) Schools! New Carpeting- Entire Second Floor and Dual Staircases (2024), New Paint (2024), Professional Landscaping (2024), GE Profile Washer/Dryer (2023) Warranty, Water Softener (2021) Warranty, Water Heater (2023) Warranty, First Floor/Lower Level Furnace (2019) Transfer Warranty, Second Floor Furnace (2021), Transfer Warranty, True Hardwood Floors throughout main level and so much more!!
