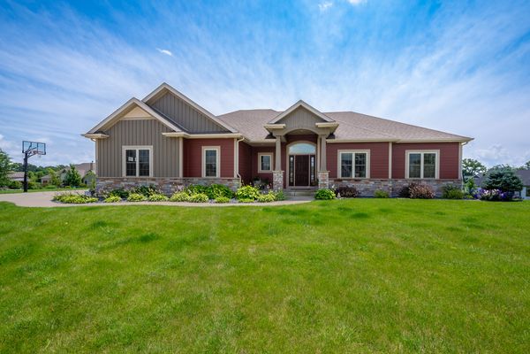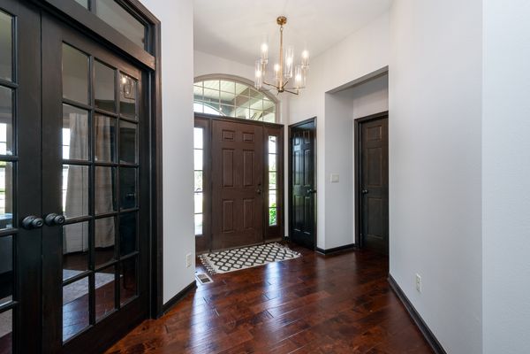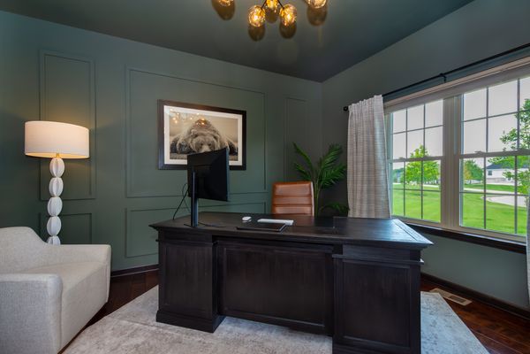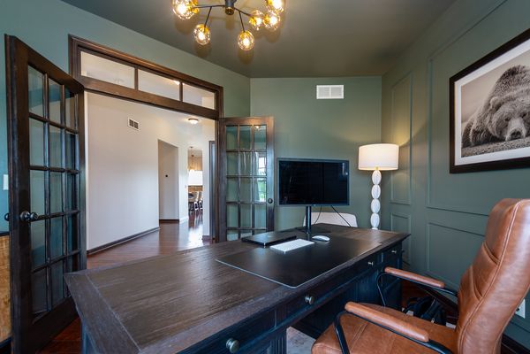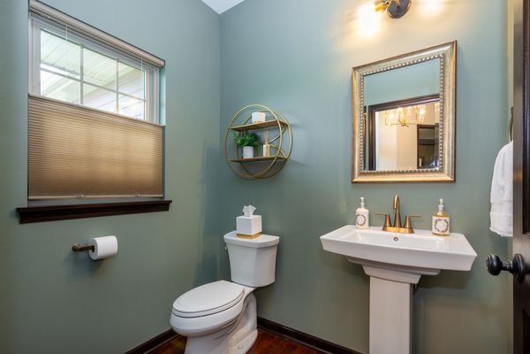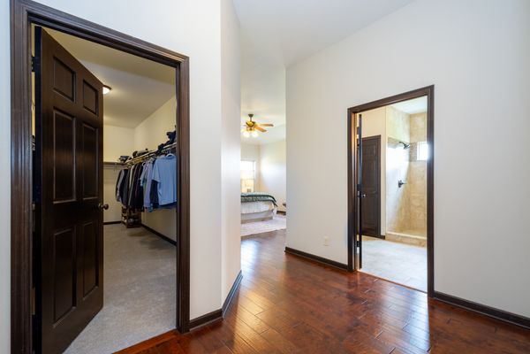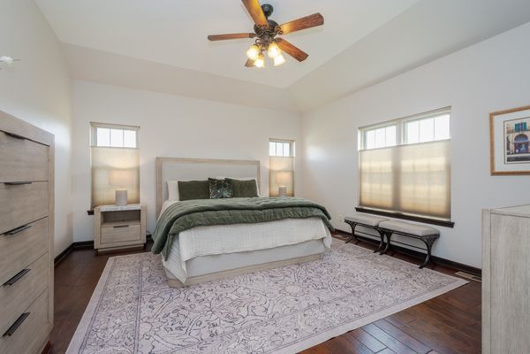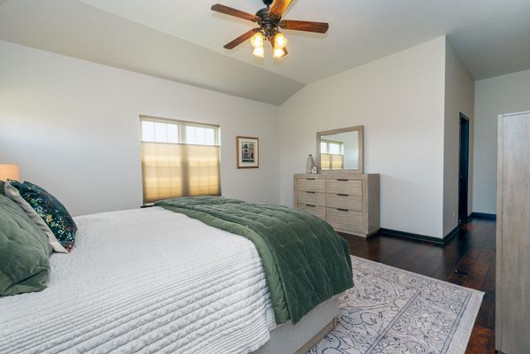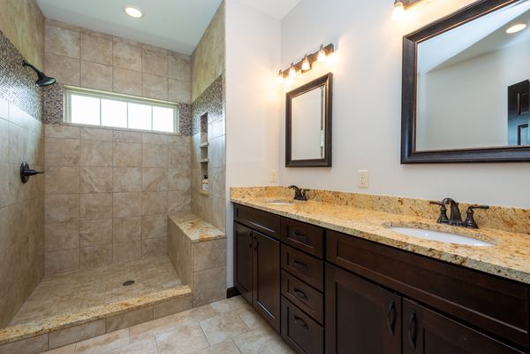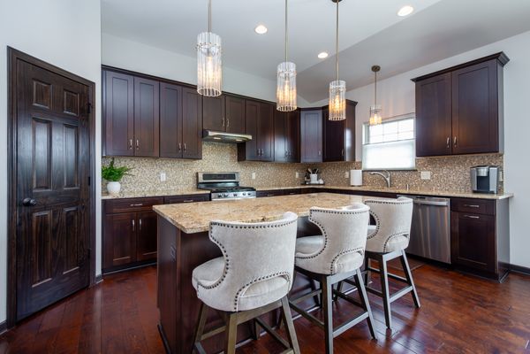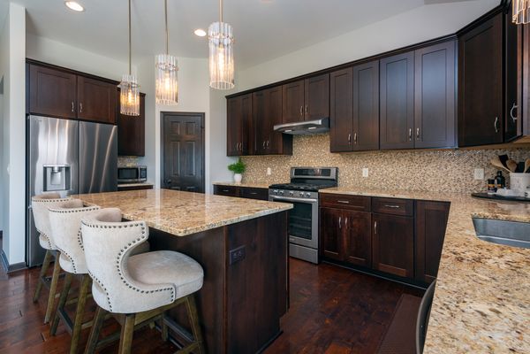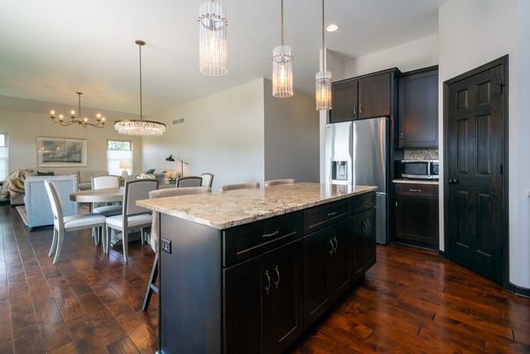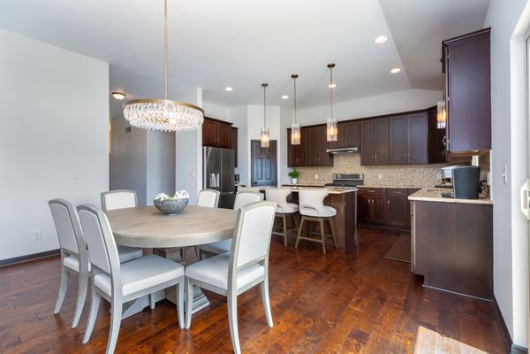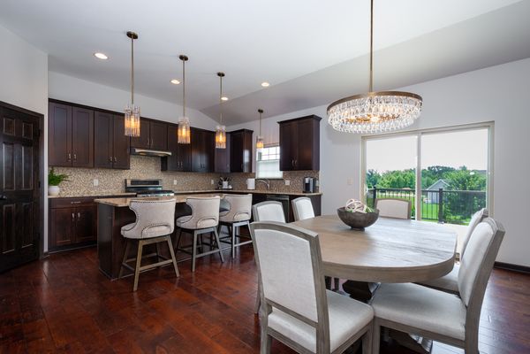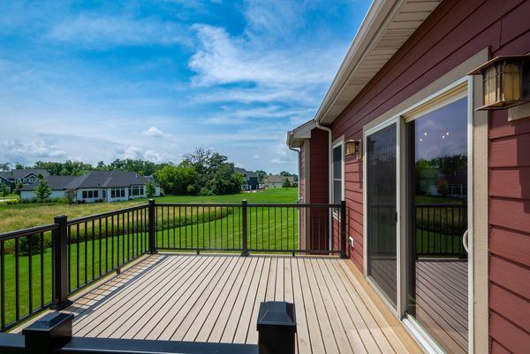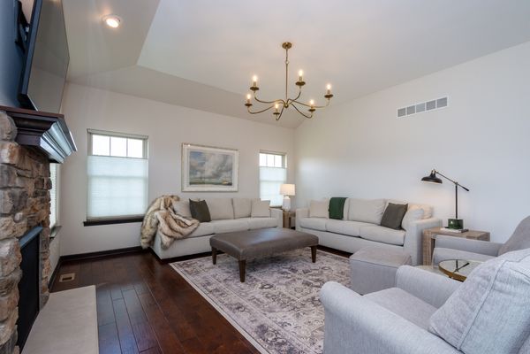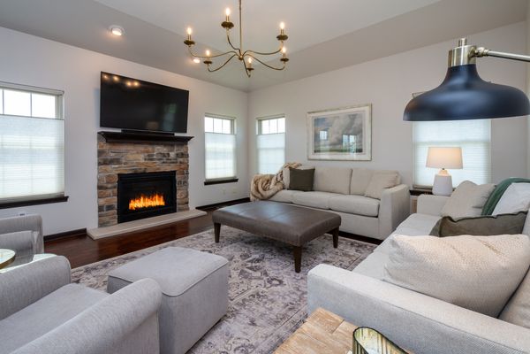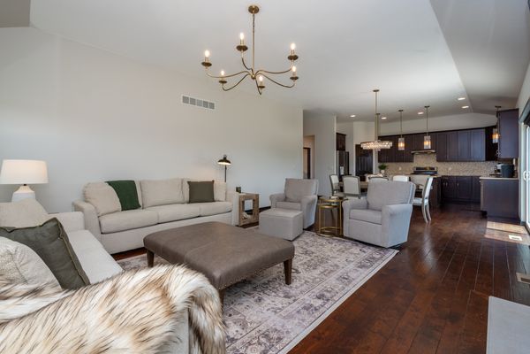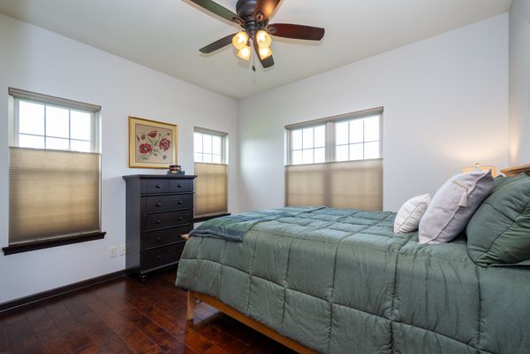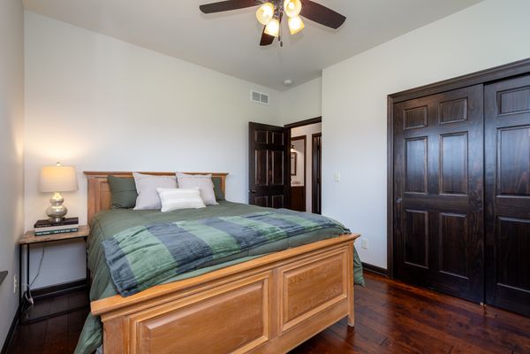11315 236th Court
Trevor, WI
53179
About this home
Welcome to this gorgeous custom-built Heritage Estates home in the sought-after Salem School District. This charming 3-bedroom, 2.5-bath ranch is nestled on a .93-acre lot, combining modern updates with timeless appeal to offer the perfect blend of comfort and style. Plus, you'll benefit from the appealing lower Salem property taxes. As you step inside, you'll be greeted by an inviting open floor plan that seamlessly connects the living, dining, and kitchen areas. The spacious living room is bathed in natural light, creating a warm and welcoming atmosphere. New lighting fixtures throughout the home enhance the overall aesthetic. The well-appointed kitchen features ample counter space, modern appliances, and plenty of storage. The adjoining dining area is perfect for family meals and entertaining guests. The master suite is a retreat in itself, featuring a huge walk-in closet and an en-suite bathroom with dual sinks and a separate shower. Two additional bedrooms provide ample space for family members or guests. A highlight of this home is the custom-designed office space, perfect for remote work or a quiet study area. Additional amenities include a convenient half bath, a dedicated laundry room with a unique utility room feature - a dog shower that is also handy for quick human clean-ups. An attached 3-car garage provides extra storage and parking, and the unfinished walk-out basement with 9-foot ceilings is stubbed for an additional bathroom, offering a blank canvas for your customization. Located in a tranquil neighborhood, yet close to schools, shopping, and dining, this home offers the best of both worlds - a peaceful retreat situated in a quiet cul-de-sac with easy access to all the conveniences of modern living. Don't miss the opportunity to make this beautiful ranch home your own!
