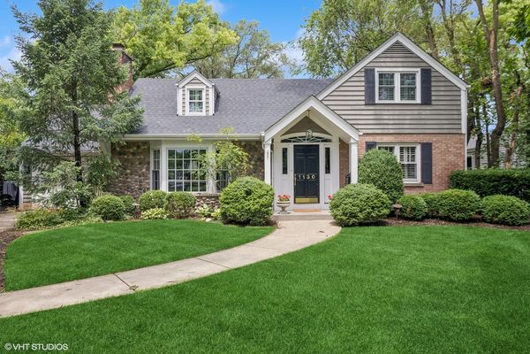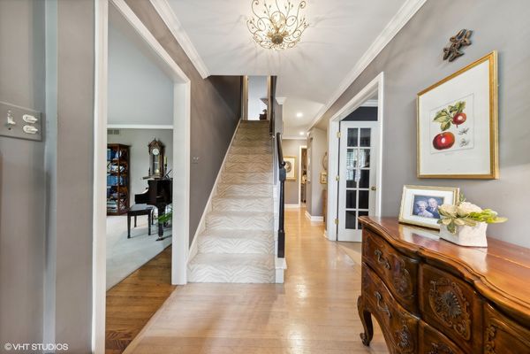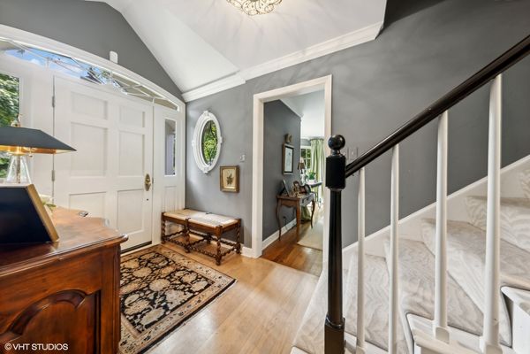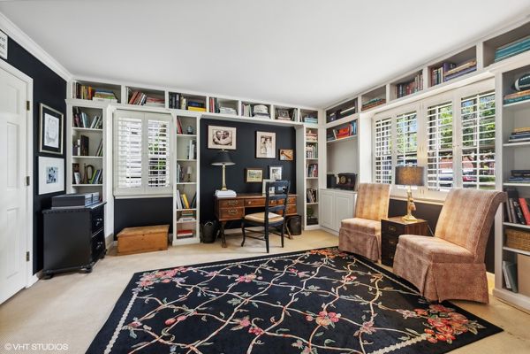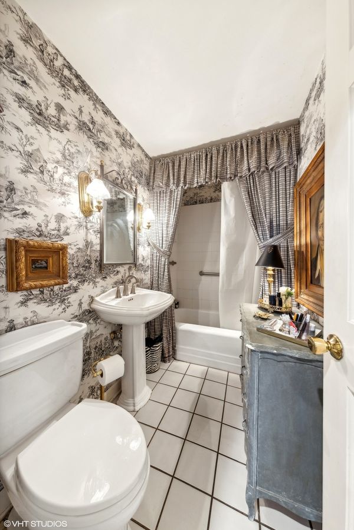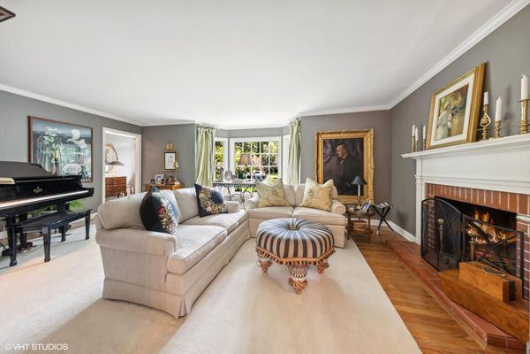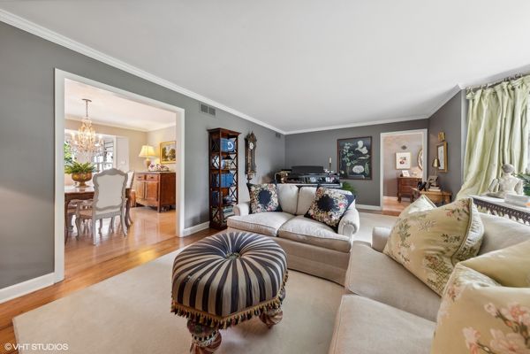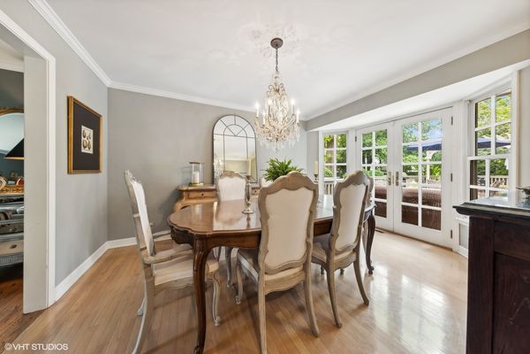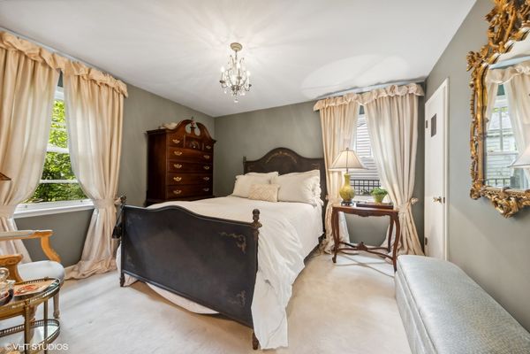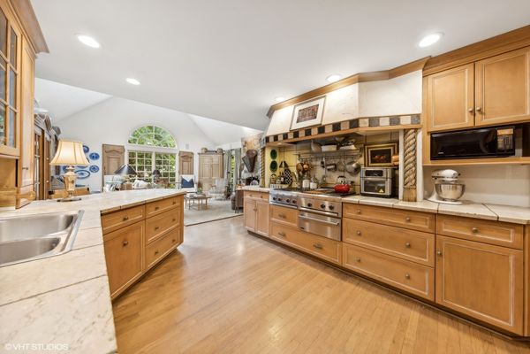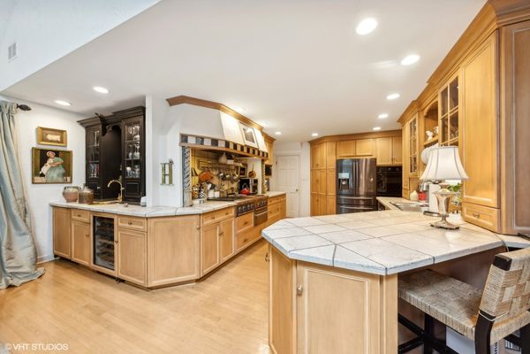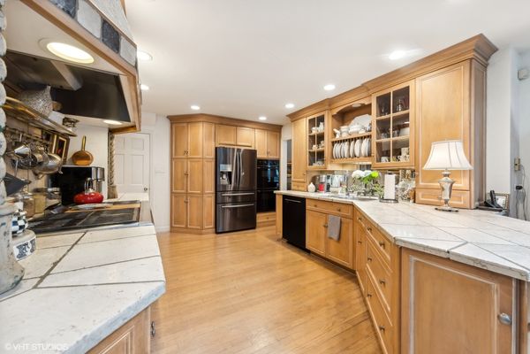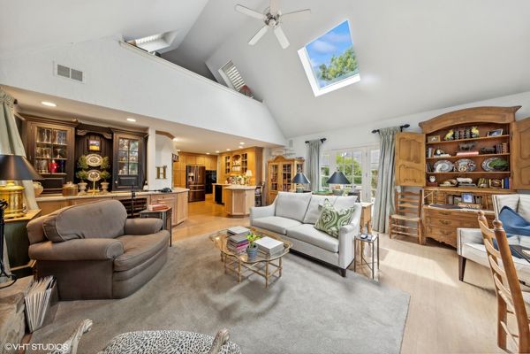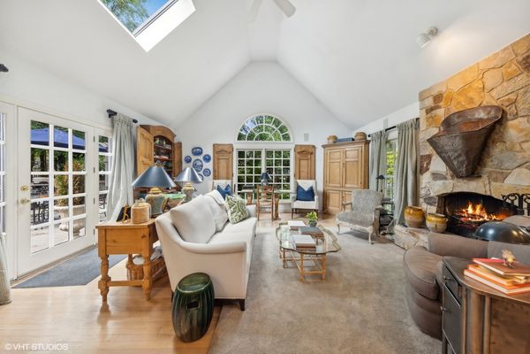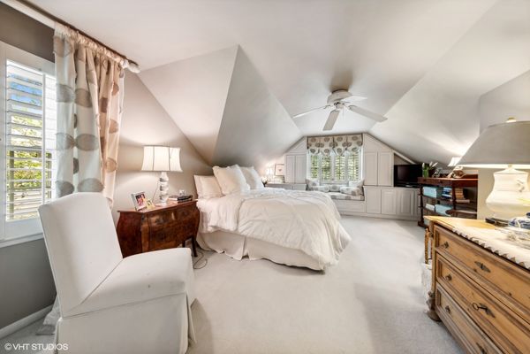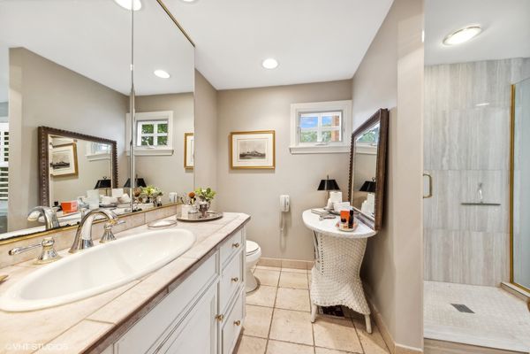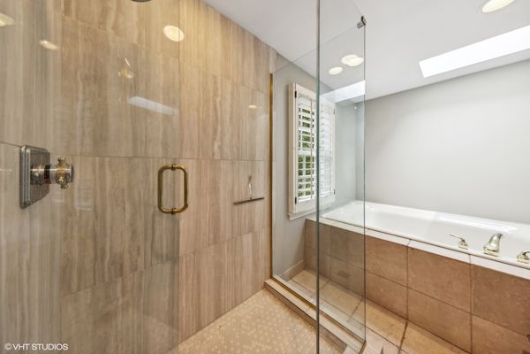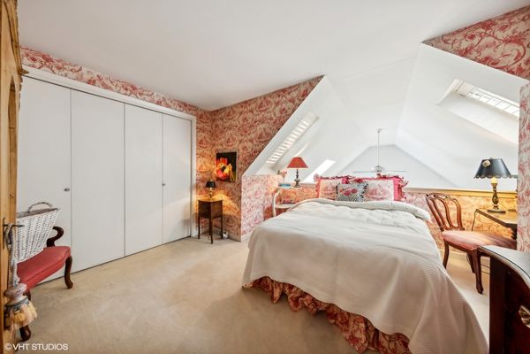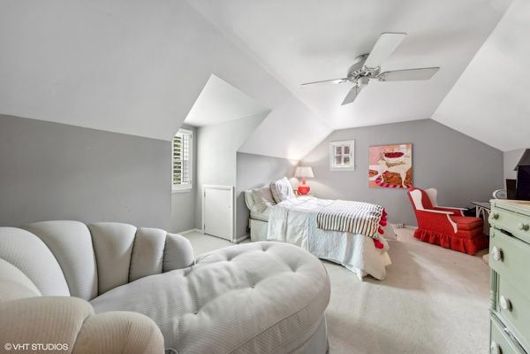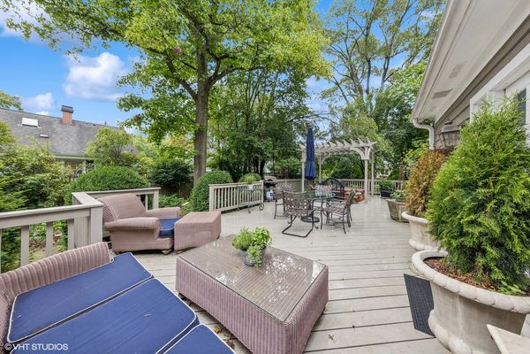1130 Park Lane
Western Springs, IL
60558
About this home
Welcome to 1130 Park Lane, an elegant home in the Ridgewood neighborhood of Western Springs. This stunning residence showcases sophisticated design and luxurious finishes from the moment you enter. Step into the living room, complete with a fireplace, or enter the spacious office through French doors. Adjacent to the living room is a beautiful formal dining room that seamlessly flows into the kitchen and living areas. The gourmet kitchen is a chef's dream, featuring top-of- the-line appliances and custom cabinetry. The family room, with its vaulted ceilings and large windows, is filled with natural light. It also boasts another fireplace and a wet bar, making it perfect for entertaining. Step outside to your private oasis: enjoy serene moments in the landscaped backyard or entertain guests on the deck with a pergola and built-in jacuzzi. The second level offers a primary bedroom with bathroom and two additional bedrooms, one with a loft and vibrant wallpaper. This home perfectly blends timeless charm and traditional aesthetics. Don't miss this opportunity-come see it for yourself!
