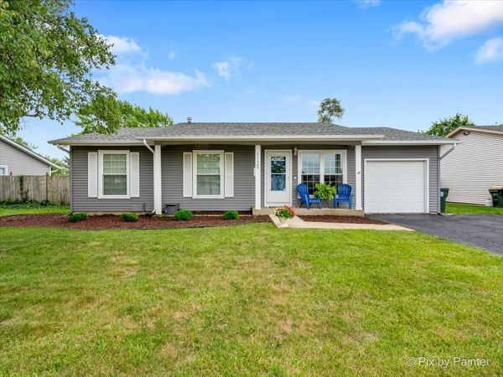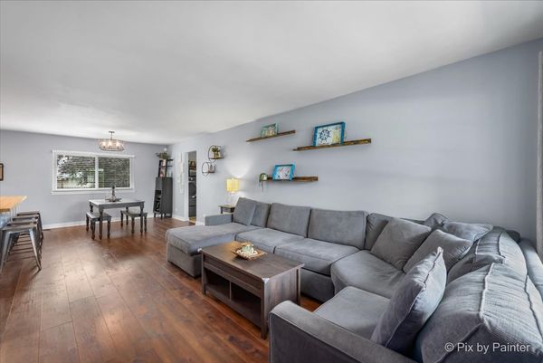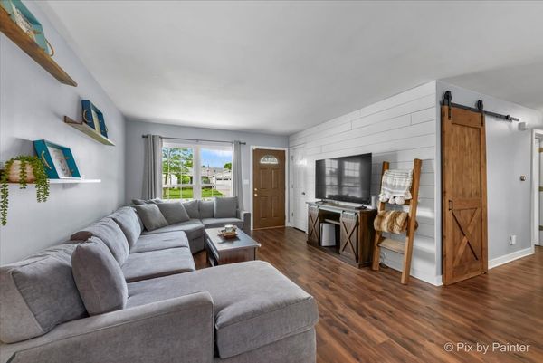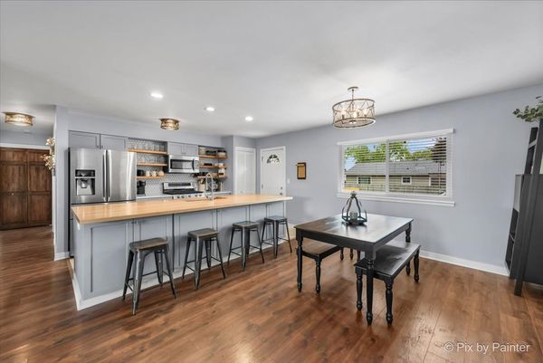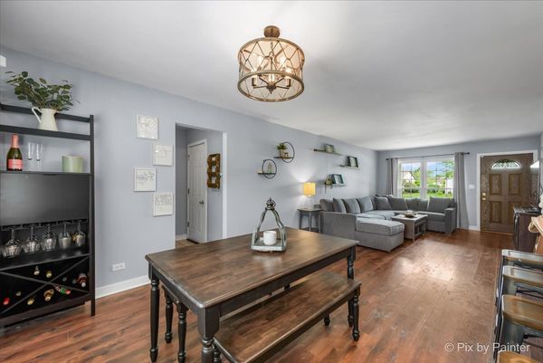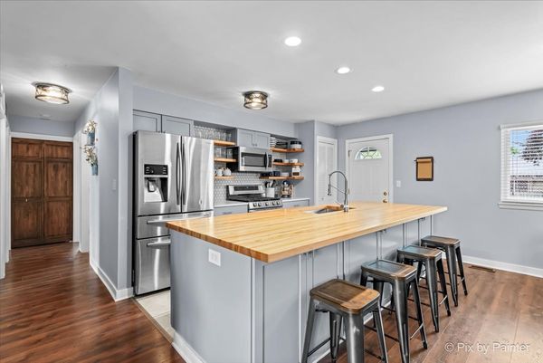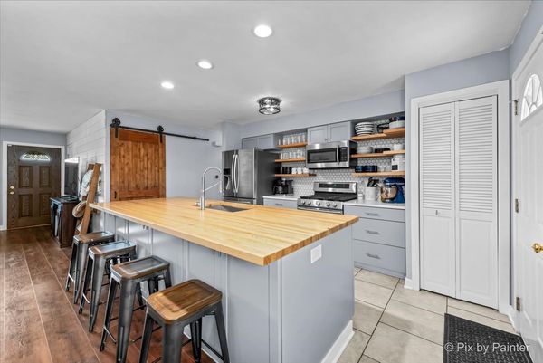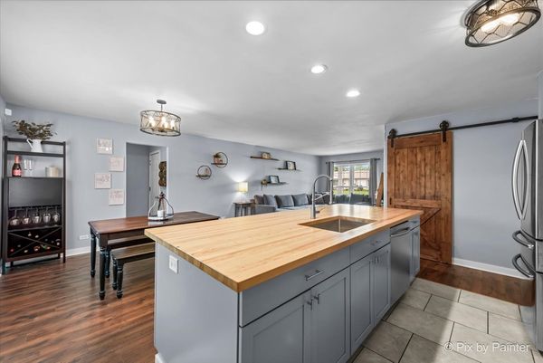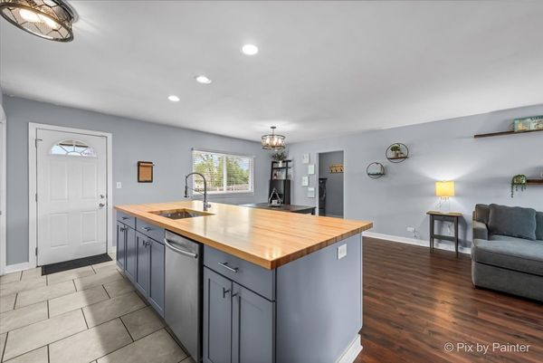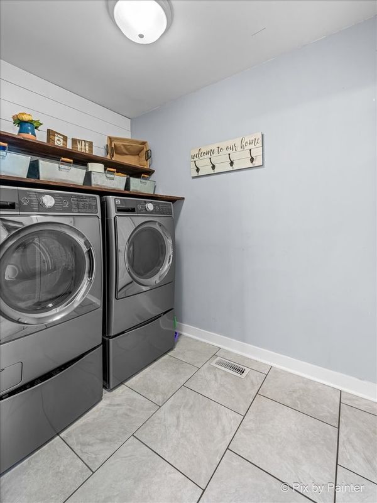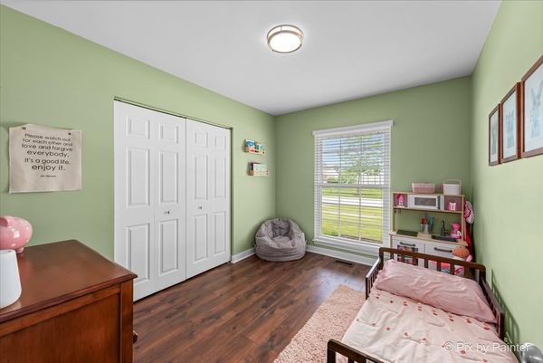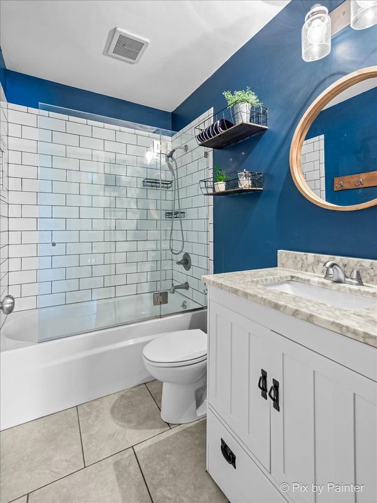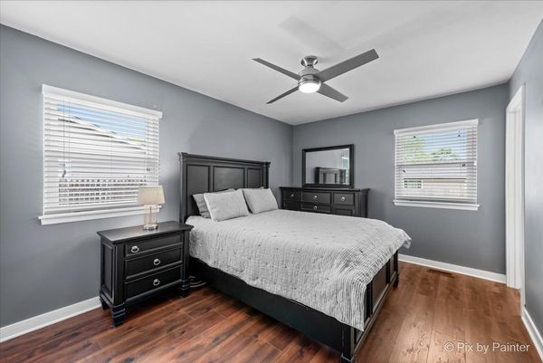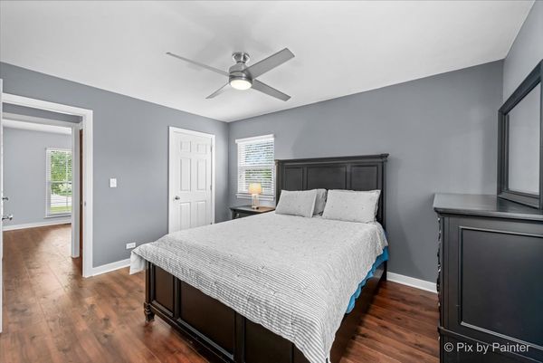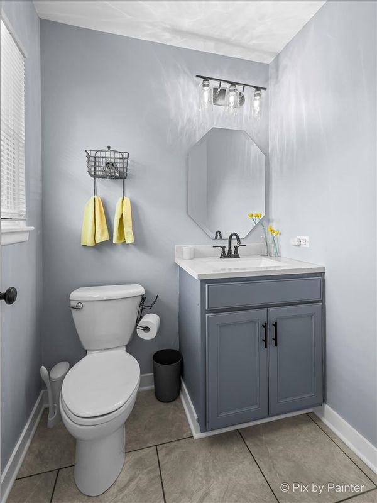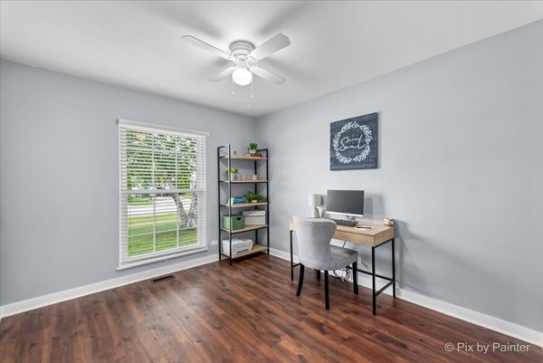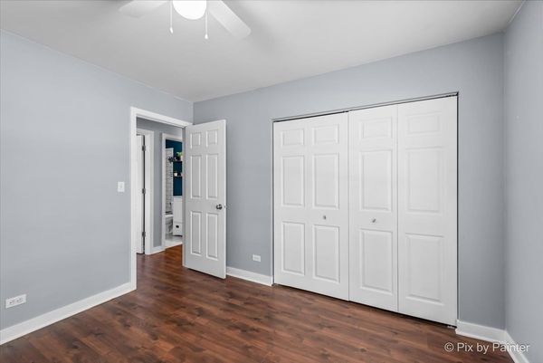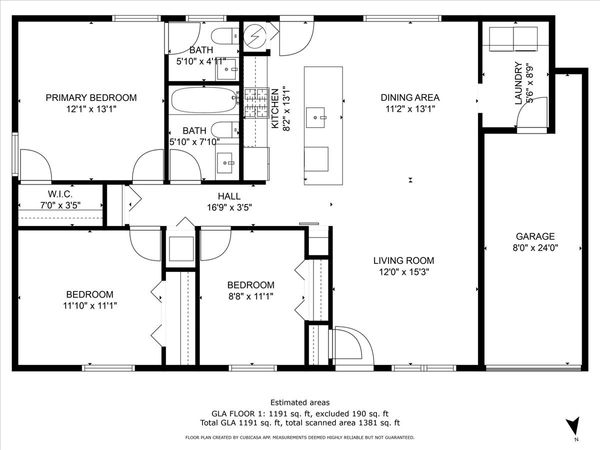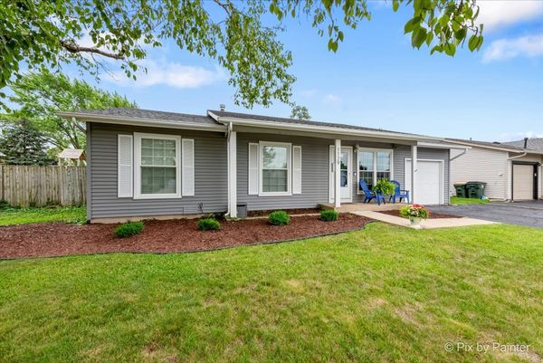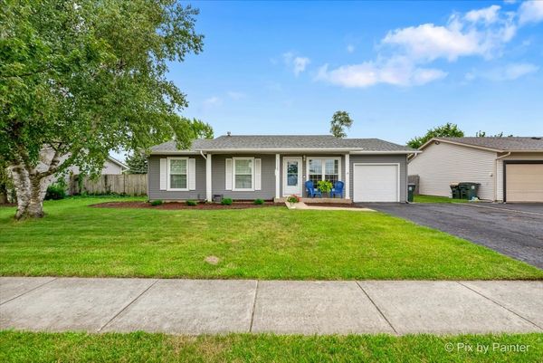1129 LOVELL Court
Elk Grove Village, IL
60007
About this home
WELCOME HOME to this beautifully remodeled 3-bedroom, 1.5-bath ranch, tastefully redesigned in 2018 to embrace an inviting open concept with a spacious 10 foot kitchen island perfect for gatherings. No detail missed, featuring new flooring, modern lighting, sleek kitchen cabinets, stainless steel appliances, and updated bathrooms. Natural light fills every corner through new windows! The home boasts a newer roof installed in 2017, along with updated siding, soffit, facia, and new gutters within the last 10 years, ensuring both style and durability. Outside, a large fenced in yard with a new concrete patio, a private oasis for outdoor entertaining and relaxation. Maintenance free shed to store all your yard equipment. Oversized one car attached HEATED garage with a two-car driveway, making parking hassle-free. Additional storage located in the garage accessed by easy to use pull down attic stairs! Located in the highly rated Mead and Conant school boundaries! Enjoy the prime location close to busse woods, shopping, restaurants, and easy access to the tollway, enhancing both lifestyle and commute.
