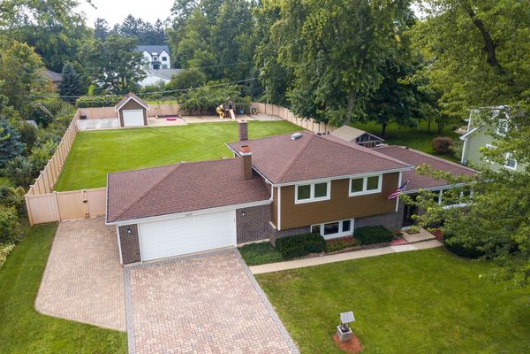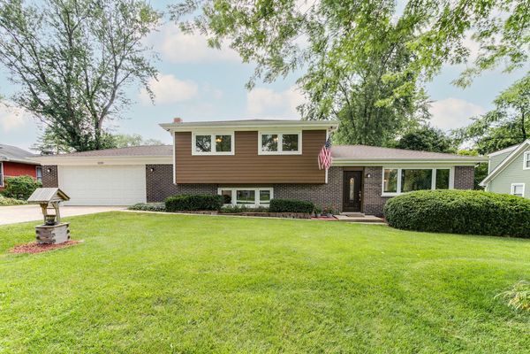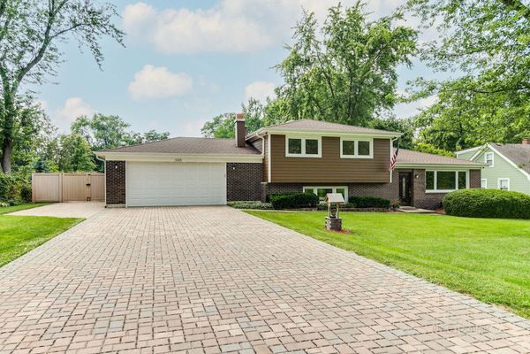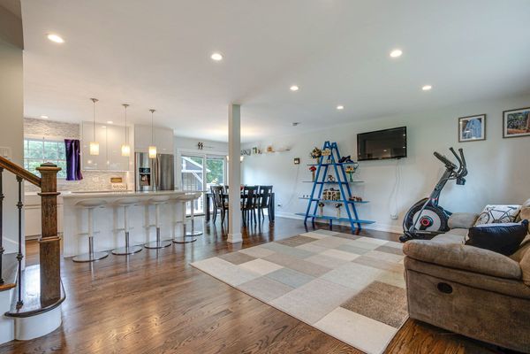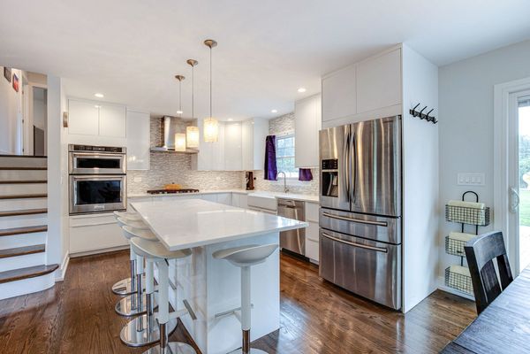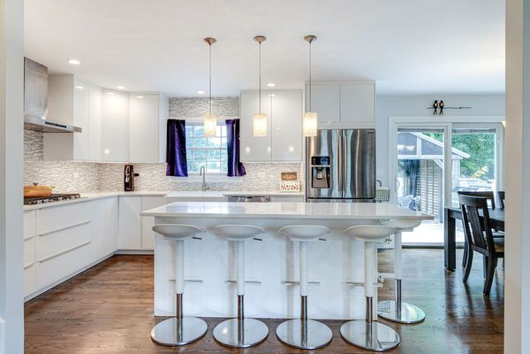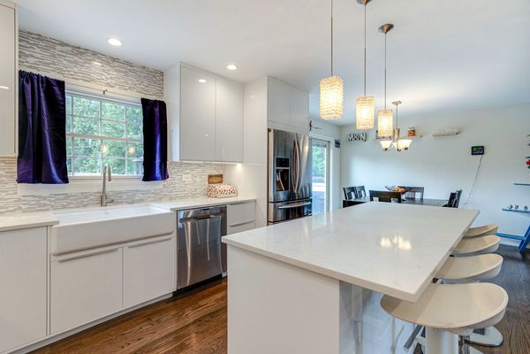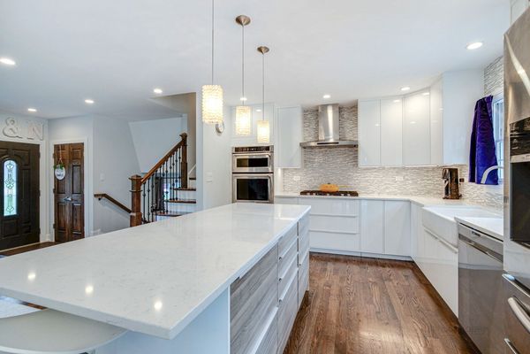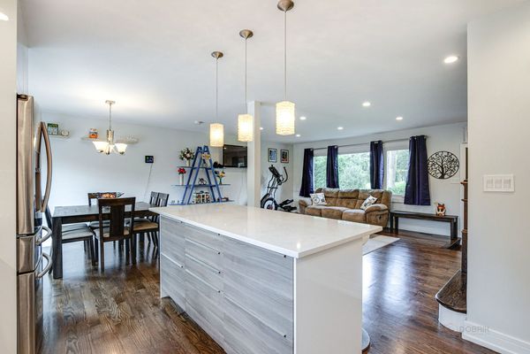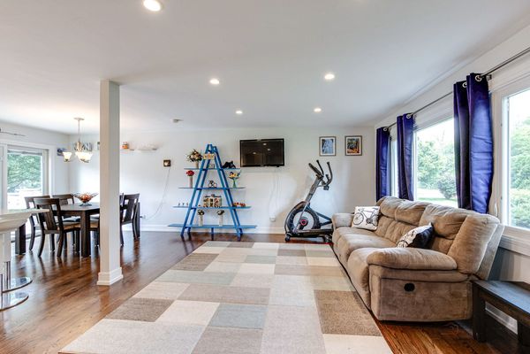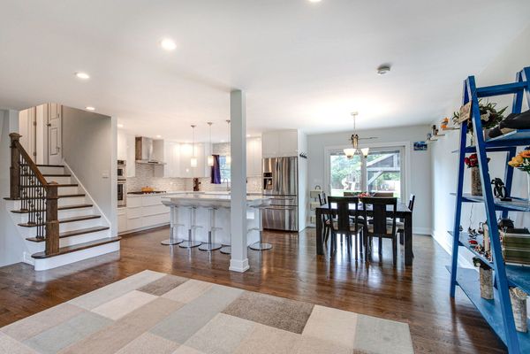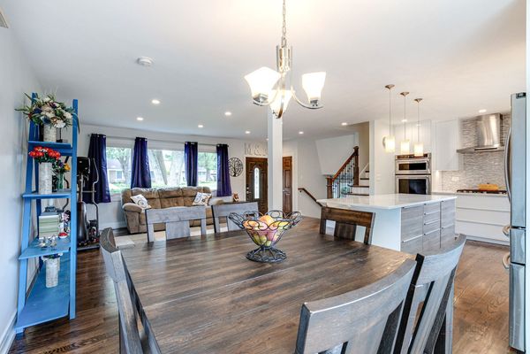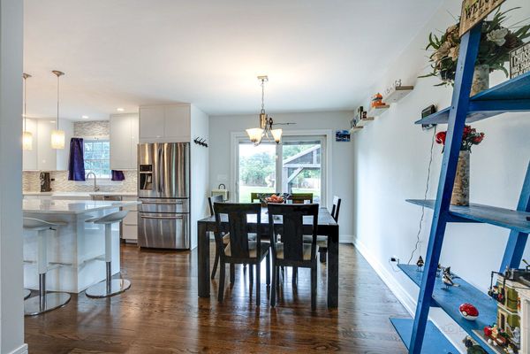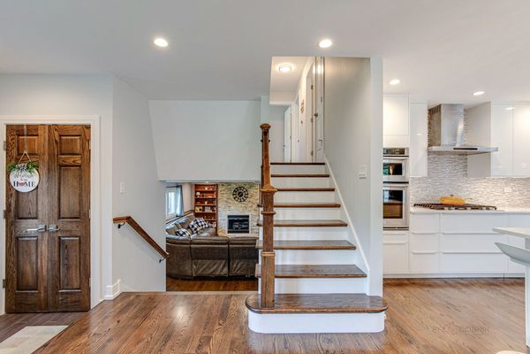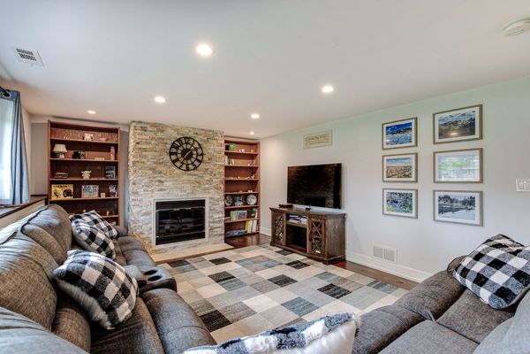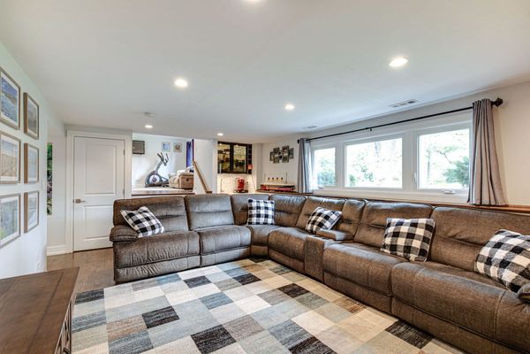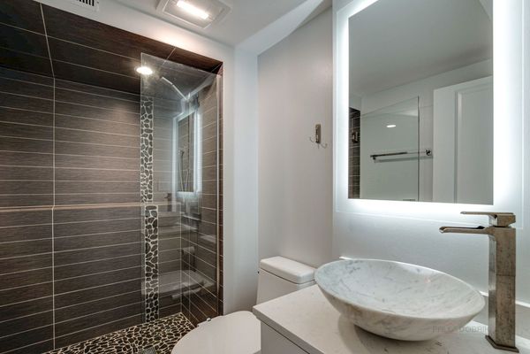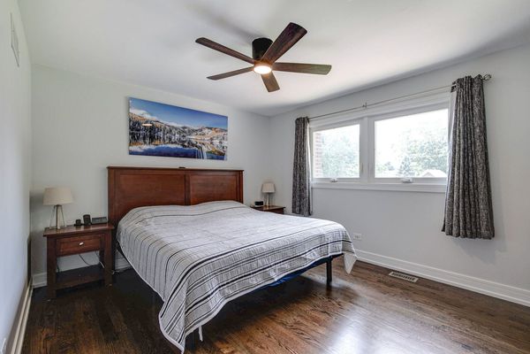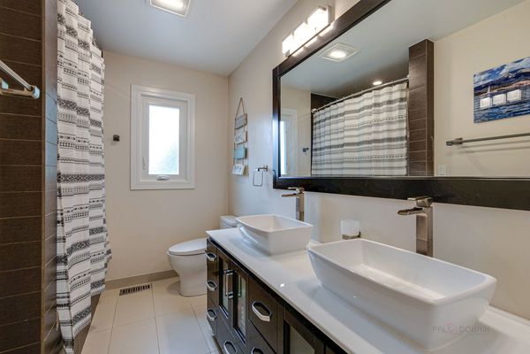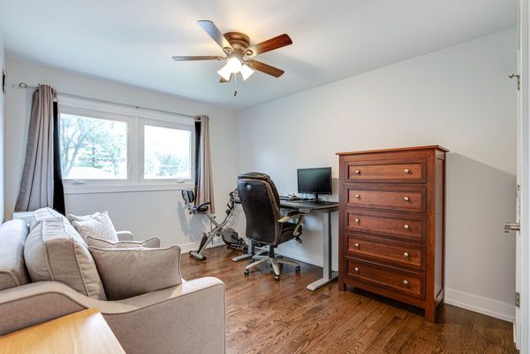1120 N Phelps Avenue
Arlington Heights, IL
60004
About this home
Your search ends here! STUNNING 3 bedroom 2 bathroom home nestled on nearly a 1/2 acre of land is just what you've been looking for! BEAUTIFUL curb appeal with Hardie board siding, NEW brick paver driveway, and fresh landscaping. Step inside and fall in love with this home's open floor plan. GLEAMING hardwood floors throughout. UPDATED kitchen is a dream come true with a large island, updated white cabinetry, quartz countertops, modern backsplash, and stainless steel appliance. The views of the backyard from kitchen and dining are simply breathtaking. This home gets tons of natural sunlight. Lower level family room is spacious and features look out windows, can lighting, and a cozy gas fireplace. Lower level bathroom has been tastefully updated with a custom shower. Mudroom off of the garage is so convenient and extra space can be used as an office. Make your way upstairs and find 3 generously sized bedrooms. Upstairs bathroom is also beautifully updated with a double sink vanity. Step outside and find a one of a kind fenced in(composite fence) backyard, large brick paver patio, hot tub, firepit, covered canopy, built-in grill, shed, and playground. Imagine entertaining all your friends and family! 2 car garage features extra storage space which can also be used as a workshop. Close to schools, shopping, and highway. Hersey High School! This is a must see home. Schedule a showing today!
