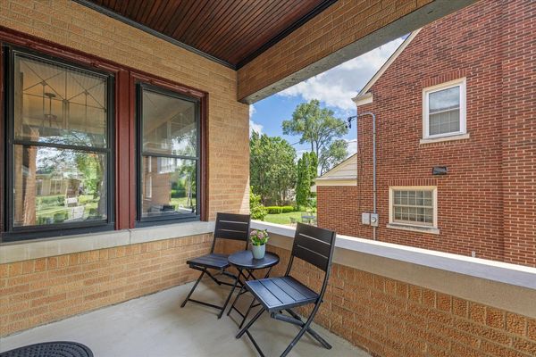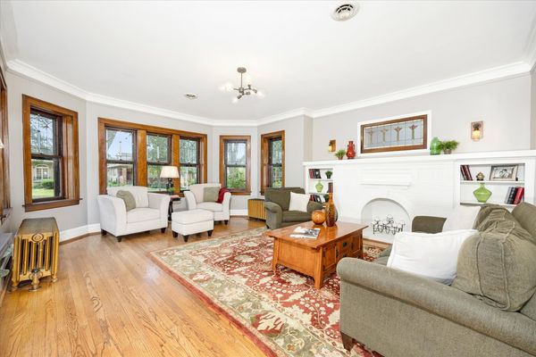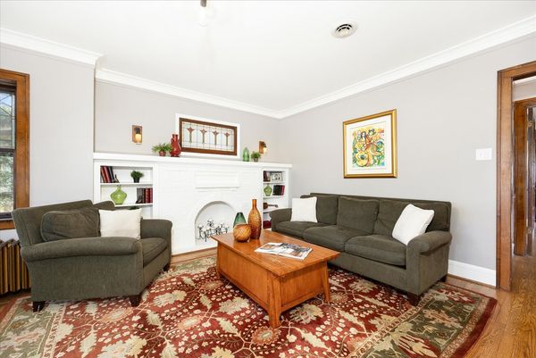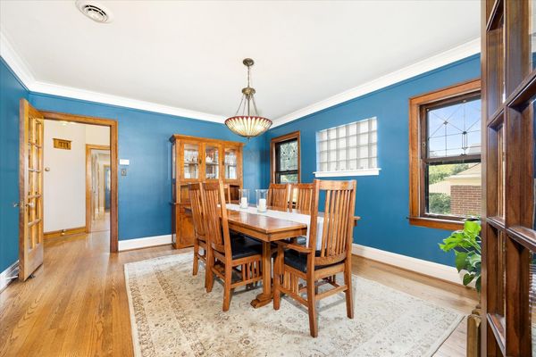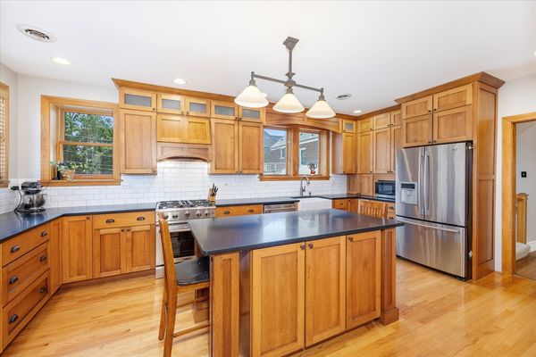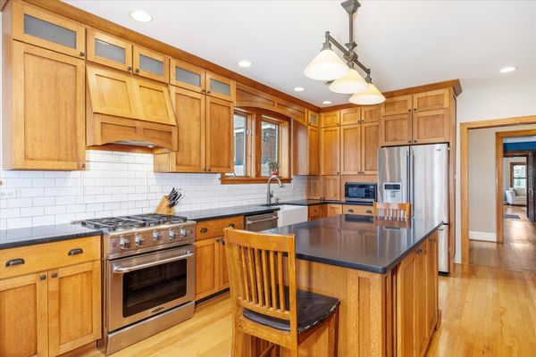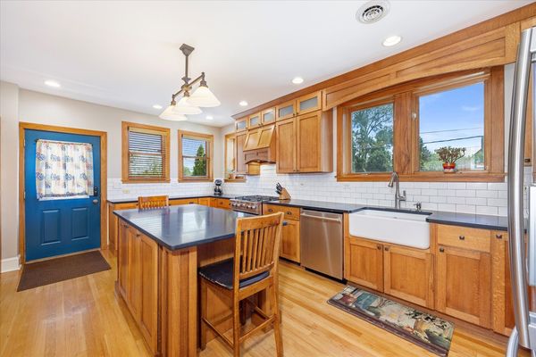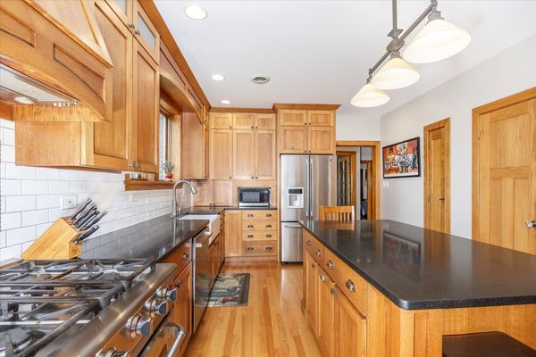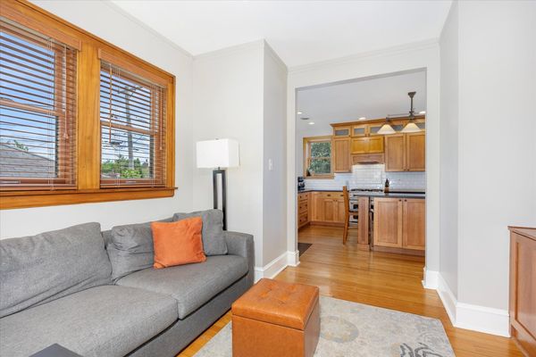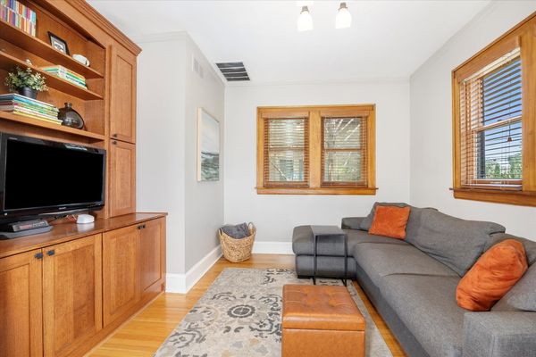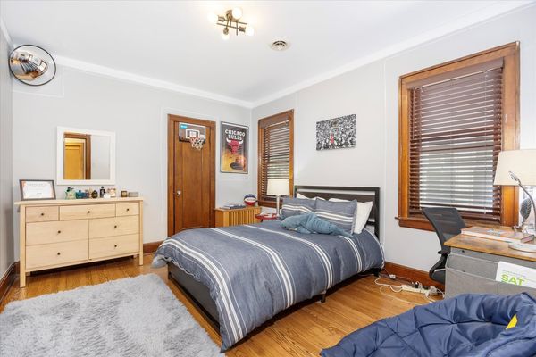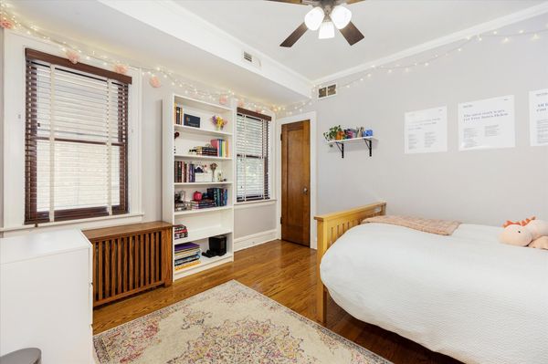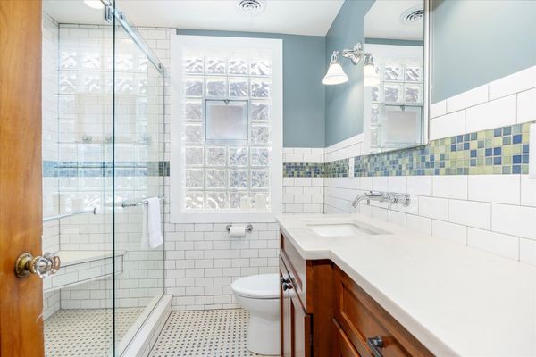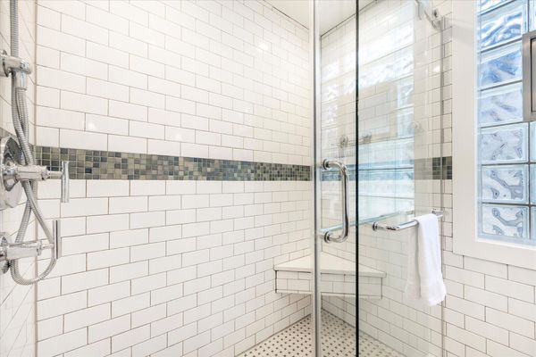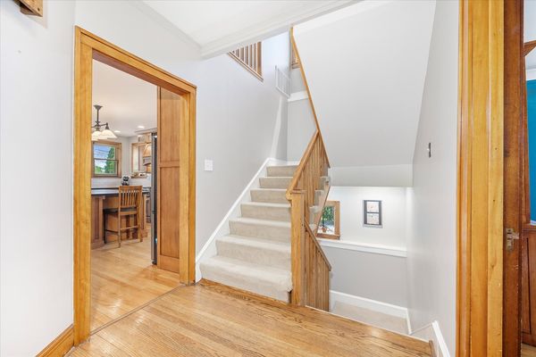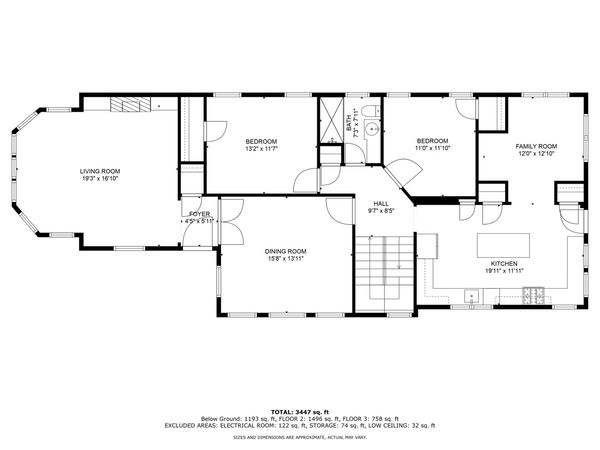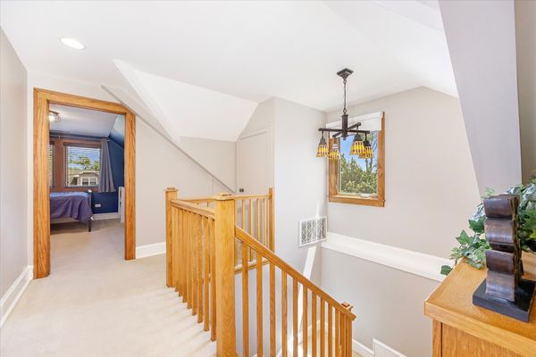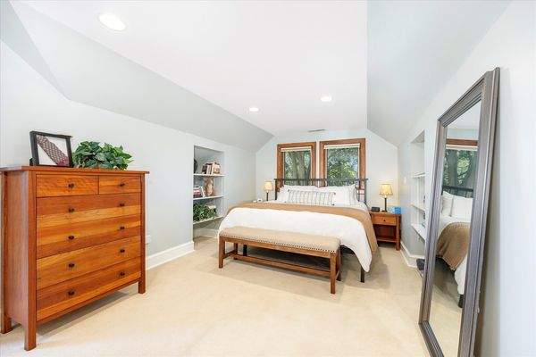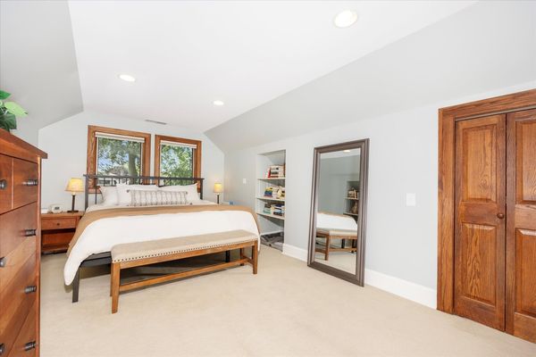1120 Edmer Avenue
Oak Park, IL
60302
About this home
Prepare to fall in love with this picture-perfect, move-in ready jumbo bungalow in north Oak Park. The current owners have diligently and lovingly updated 1120 Edmer with thoughtful attention-to-detail while still retaining the original character of the home. The first floor features beautiful woodwork, art glass windows, French doors, and hardwood floors throughout. The living room, with decorative fireplace and built-in bookcases, and formal dining room are expansive, perfect for entertaining. The chef's kitchen is impressive with quality cabinetry, stainless-steel appliances, plenty of counter space, a pantry and center island that seats two. An adjoining family room is open to the kitchen. Two first-floor bedrooms and a stylish full bath (remodeled in '18) complete the first floor. Walk up the rebuilt staircase to the second floor and you're greeted with a large window that floods the 2nd floor landing with natural light. Upstairs, you'll find a spacious primary bedroom with three closets, a fourth bedroom (with views of Willis Tower on a clear winter day!) and a full bath with double vanity, claw-foot tub and separate shower. Downstairs, the finished basement includes a large rec room, an office, exercise room, video game nook, 3rd bath, laundry room and plenty of storage space. Outside, the backyard is fenced and professionally landscaped with a pergola-covered dining area ('14) and two-car brick garage. Other noteworthy improvements: washer/dryer ('23); Bosch dishwasher ('20); tuckpointing ('12); copper gutters ('11); many replacement windows; zoned heat/AC; and Google/Nest Yale digital door locks. Convenient to Taylor Park and Hatch Elementary. Don't miss this gem of a home. Make your appointment today!

