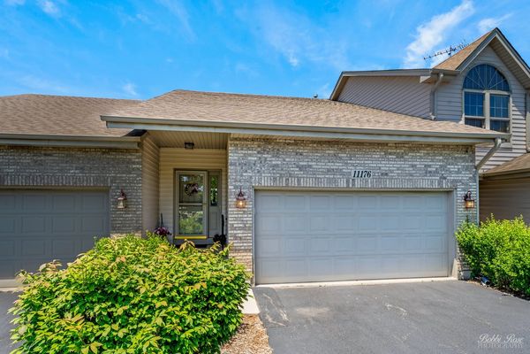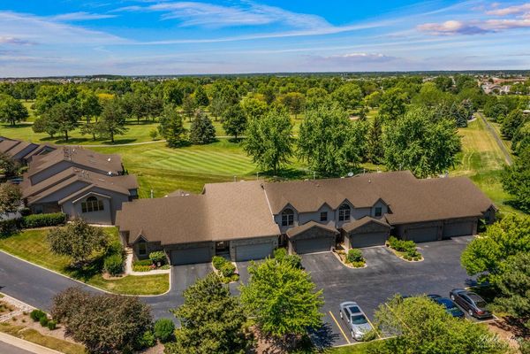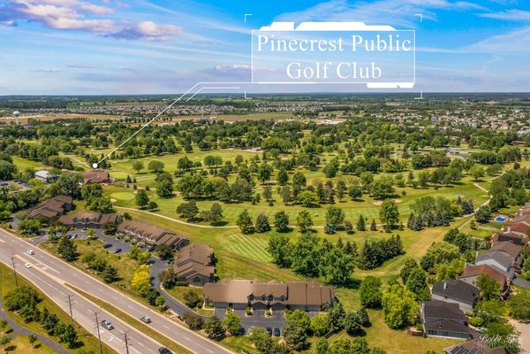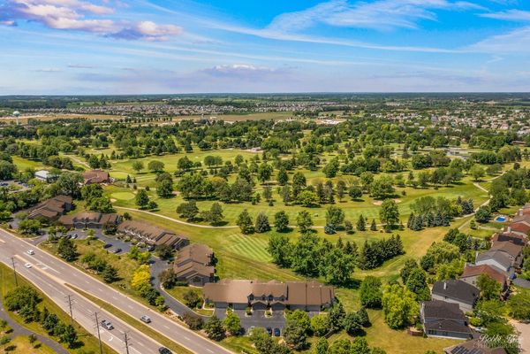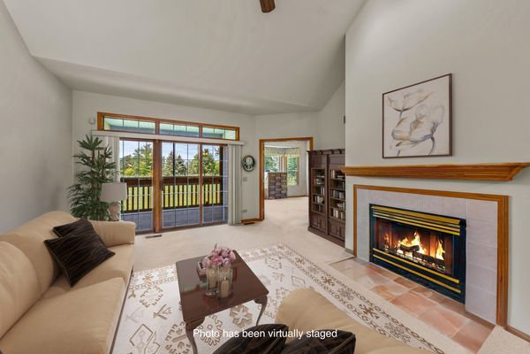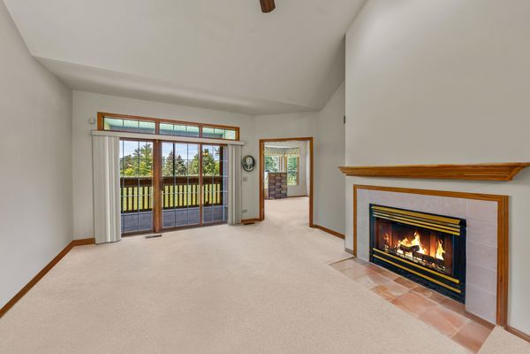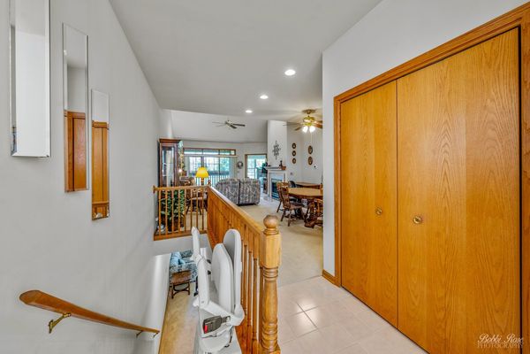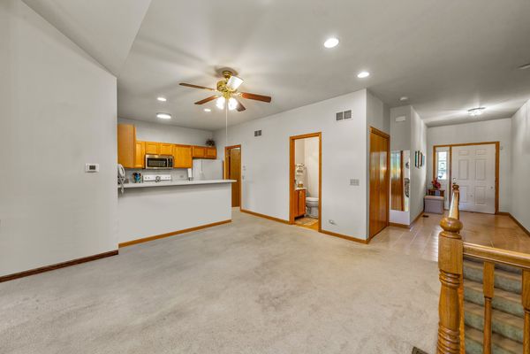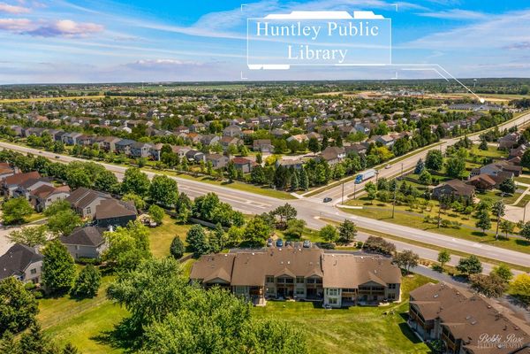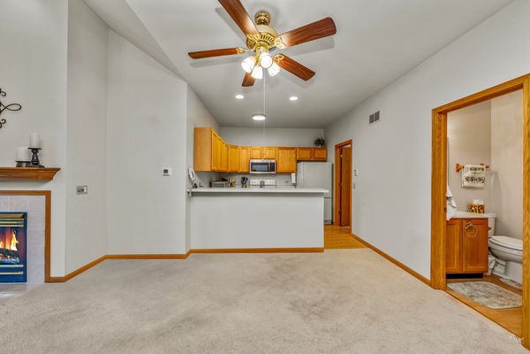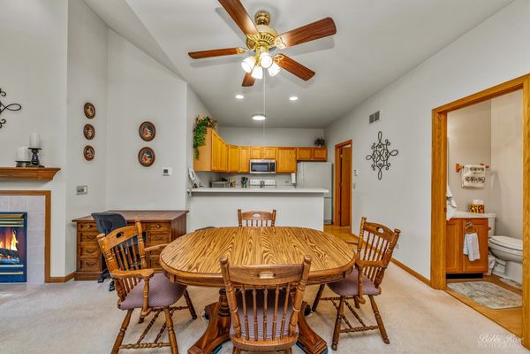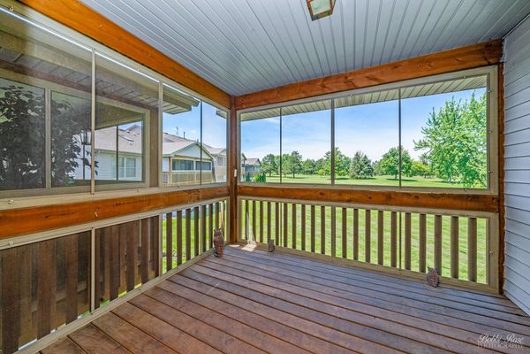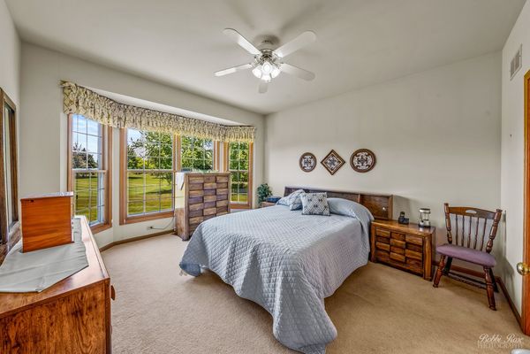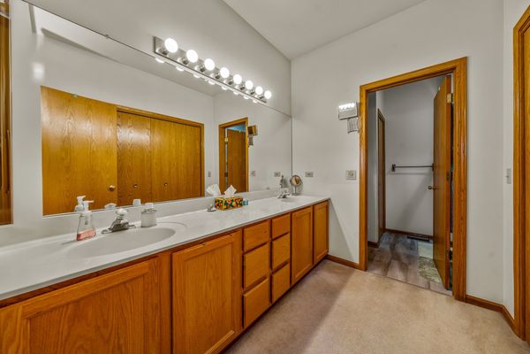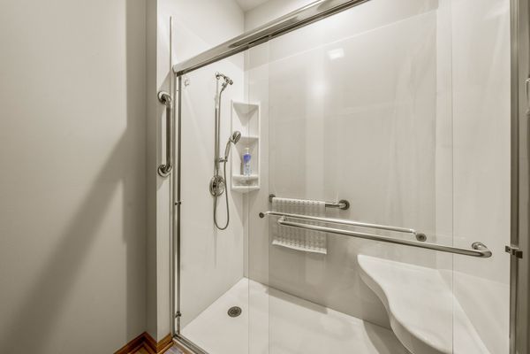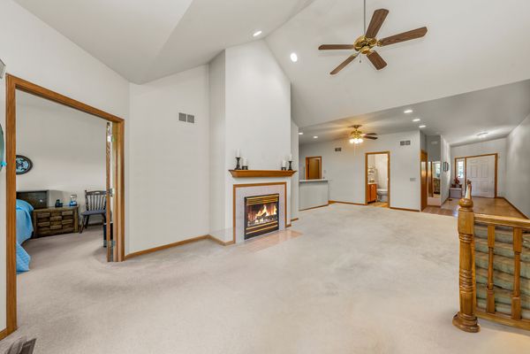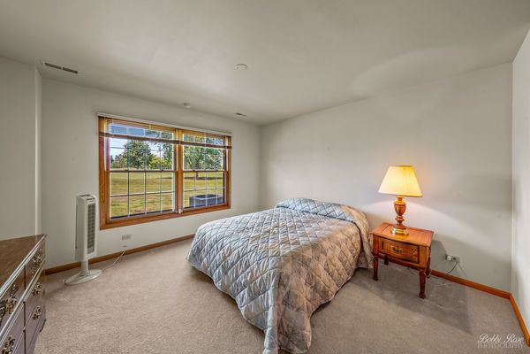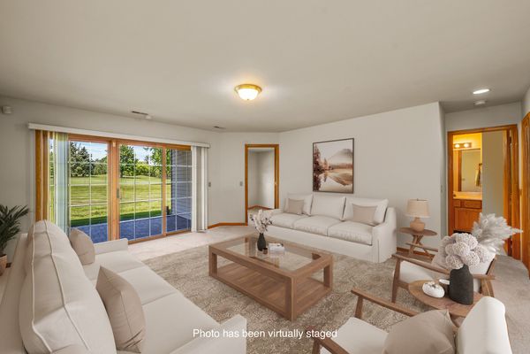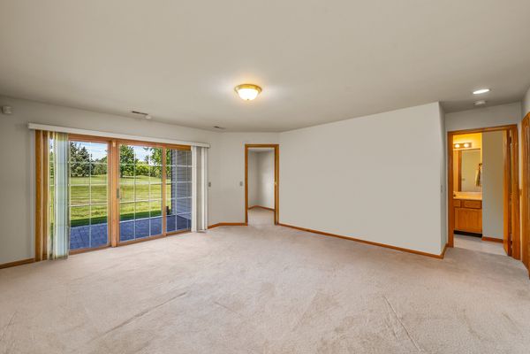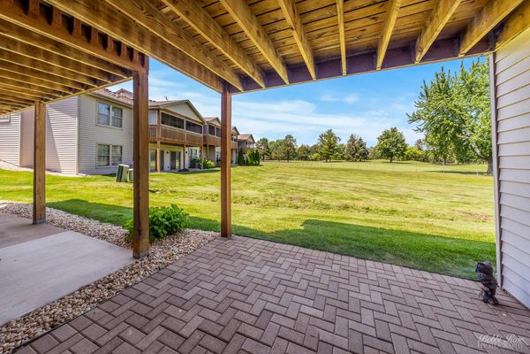11176 Algonquin Road
Huntley, IL
60142
About this home
LOCATION! Fabulous Golf Course Views in Pine Crest Golf Villas Community Welcome to this stunning home with breathtaking views of the 17th dogleg on Pine Crest Golf Course Location ! Situated in the highly desired Huntley community of School District #158, this property offers an open concept floor plan and numerous features: ~Spacious Layout: Vaulted ceilings create an airy ambiance throughout the home. ~Dual Master Suites: Two luxurious master suites provide comfort and privacy. ~Cozy Fireplace: Gather around the fireplace on chilly evenings. Screened Deck: Enjoy outdoor living without the bugs. ~Finished Lower Level: The walk-out paver patio extends your entertainment space. ~Ample Storage: Plenty of room for your belongings. ~Maintenance-Free Living: Say goodbye to yard work and exterior upkeep. ~Sold As-Is: This beautiful home awaits its new owner. Don't miss out on this incredible opportunity! Contact us today to schedule a viewing.
