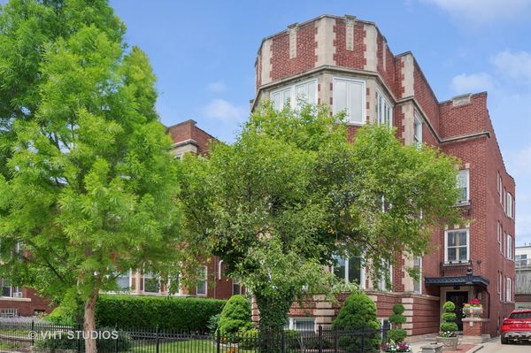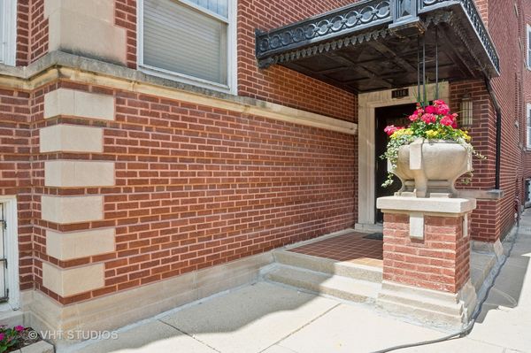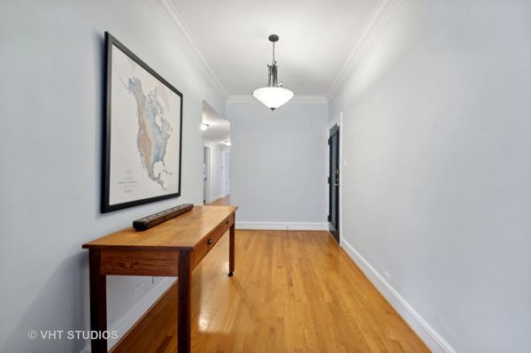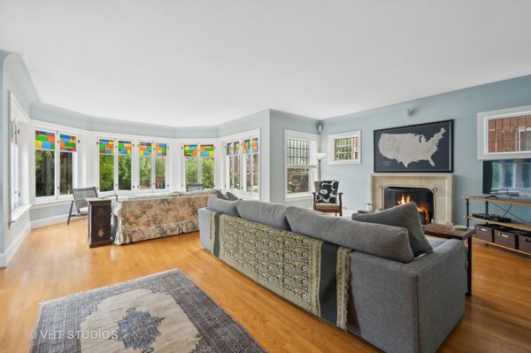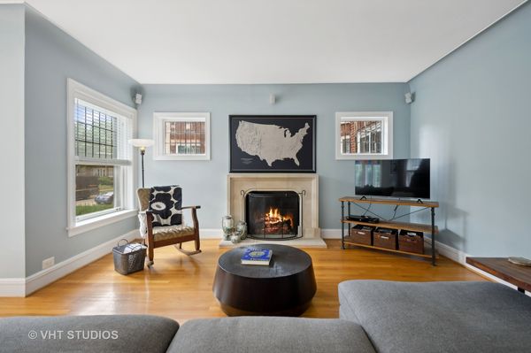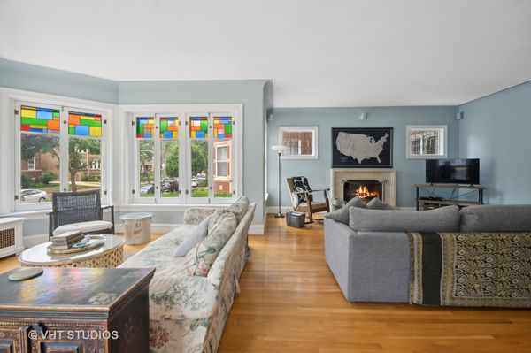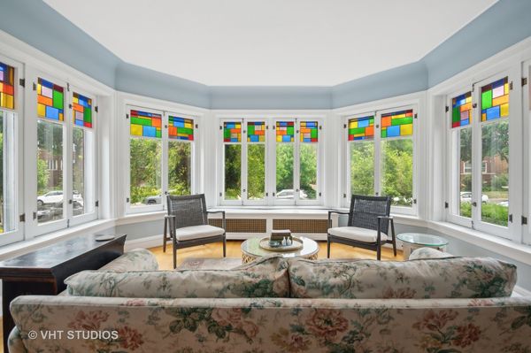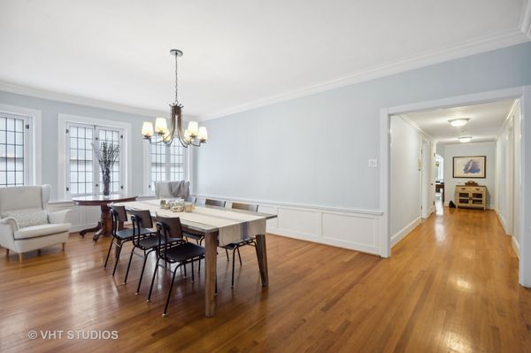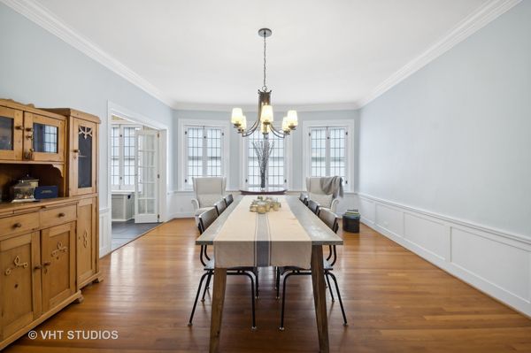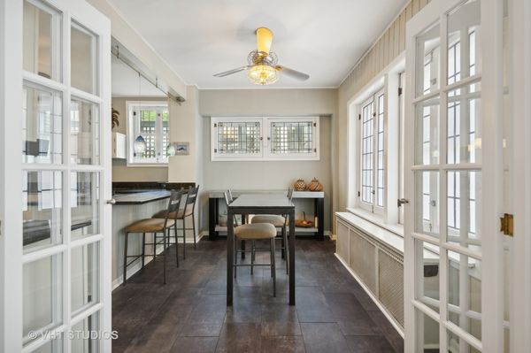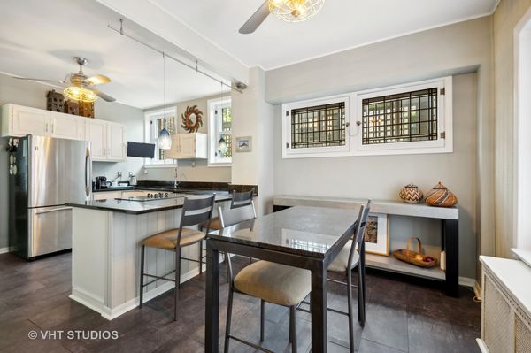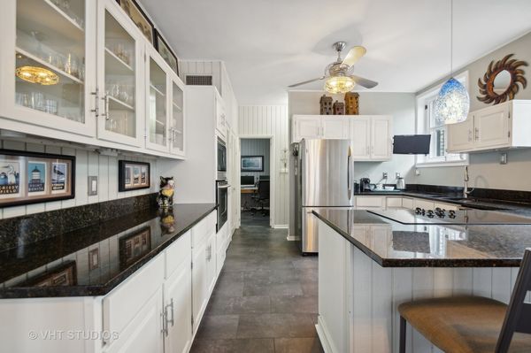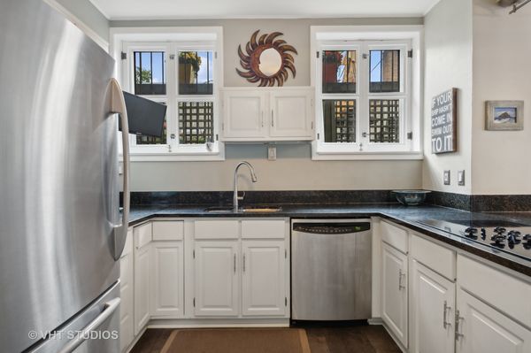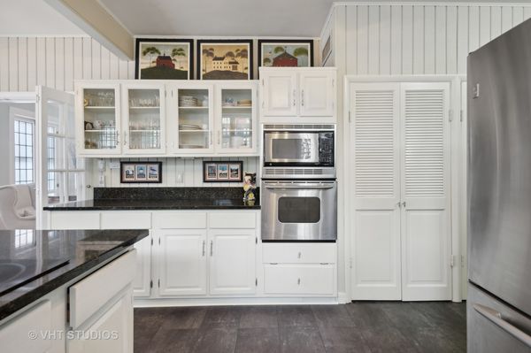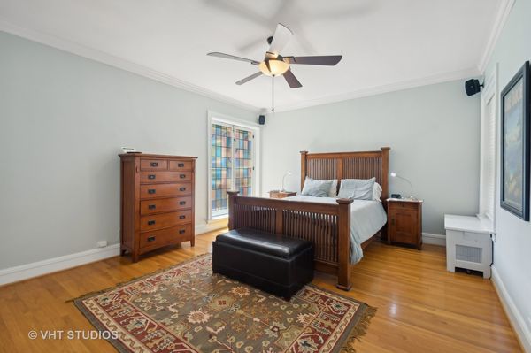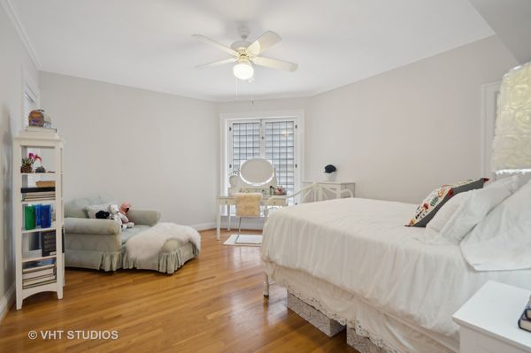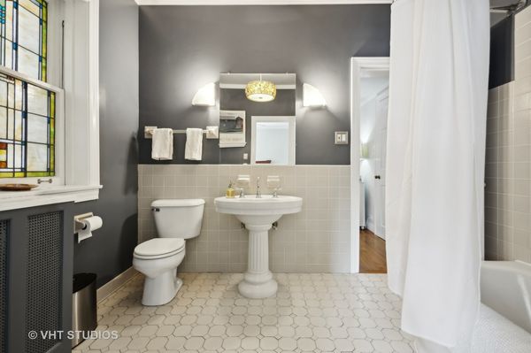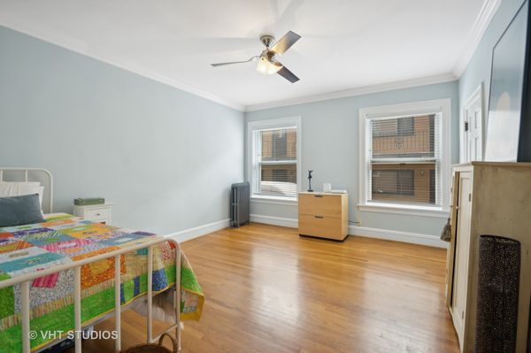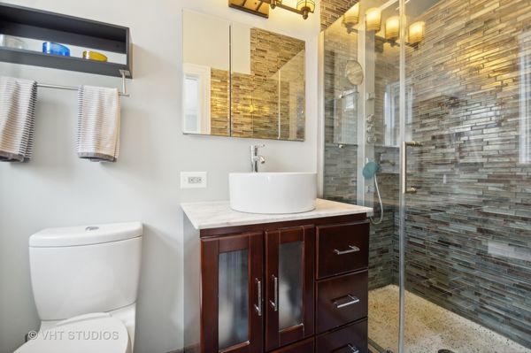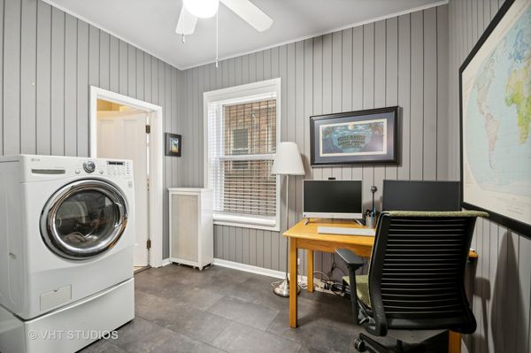1116 W North Shore Avenue Unit 1
Chicago, IL
60626
About this home
Lakeside living! Now available on one of Rogers Park/Loyola University area's best East-of-Sheridan blocks! Absolutely stunning 4BR/3BA first floor home, all on one floor - not a duplex, with year round views from your front window and only 8 doors from the sandy shores of Lake Michigan. Step into the spacious living room featuring a gas fireplace with a stone mantle and large, sunlit south-facing front windows with stained glass accents. Enormous (22 x 15) formal dining room, adorned with leaded windows, is perfect for hosting large dinner parties. DR flows seamlessly into the kitchen and features new flooring, GE Profile stainless steel appliances, white custom cabinets, granite countertops and a breakfast nook. Expansive primary bedroom comfortably accommodates a king-sized bed, complete with a walk-in closet. Primary bath, with Jack & Jill access, highlighting classic details like octagon porcelain tile and a pedestal sink. Two additional bedrooms, one with shared Jack & Jill bath access and the other with a private BA and stunning mosaic tile walk-in shower. A versatile fourth bedroom, currently used as an office, includes an LG washer-dryer combo and a third bathroom. This home is meticulously maintained and thoughtfully designed with beautiful hardwood floors, four exposures, wide gallery halls, stained glass windows and generously proportioned rooms. Self-managed building with heating and cooking gas included in the assessment. Enjoy entertaining on the large, lush, plant-filled communal outdoor deck with a grill. A garage parking space is included, along with a private storage area in the basement. Located near shops, restaurants, CTA, Red Line, and a secluded beach with iconic city views. This unit is in pristine condition and has everything you are looking for in a home!
