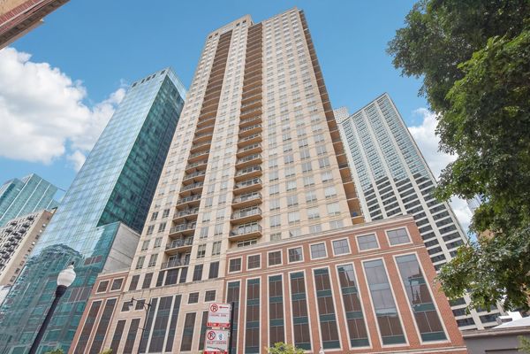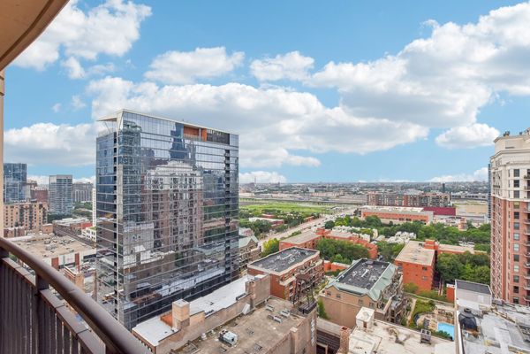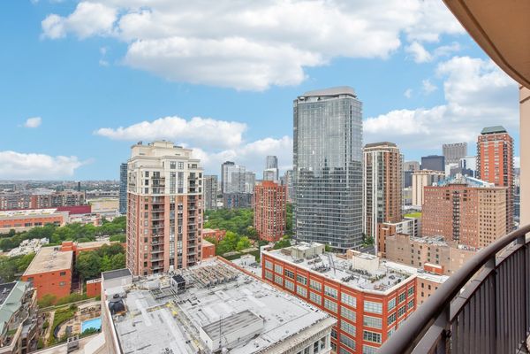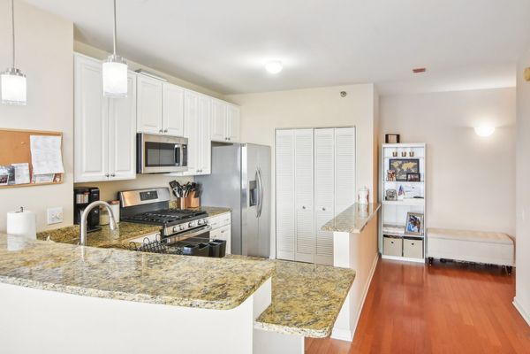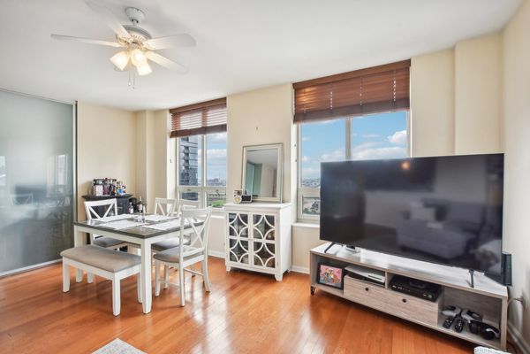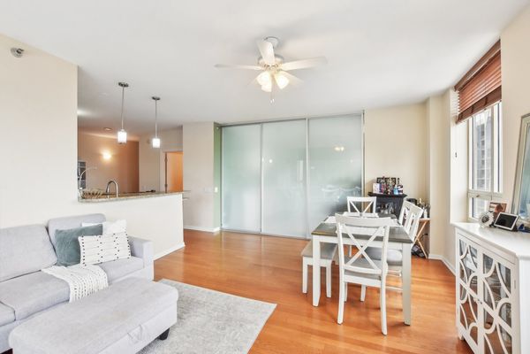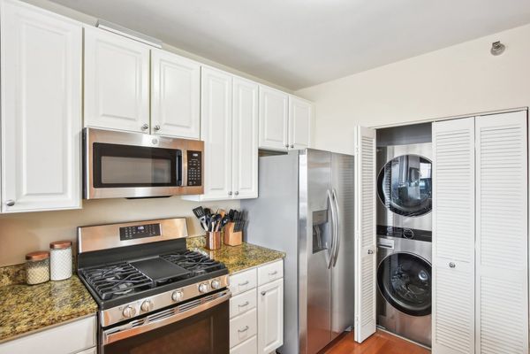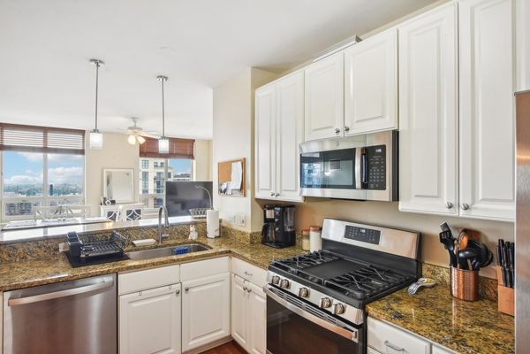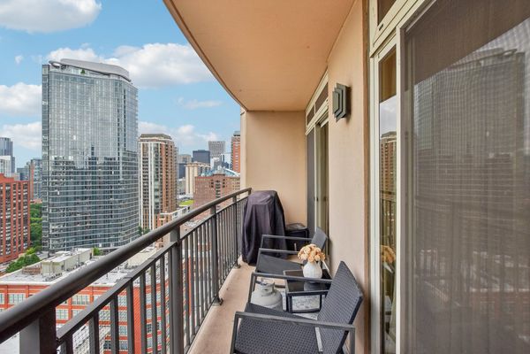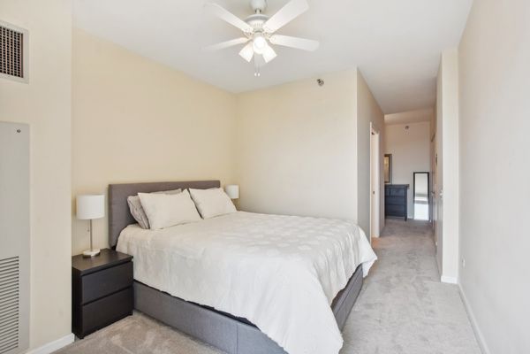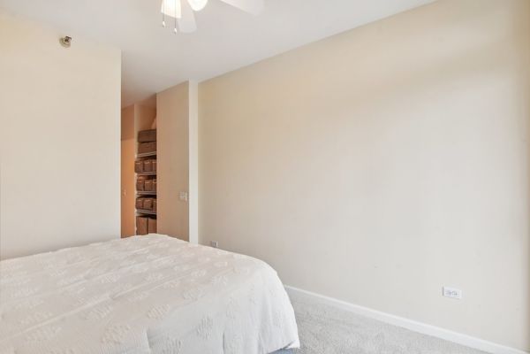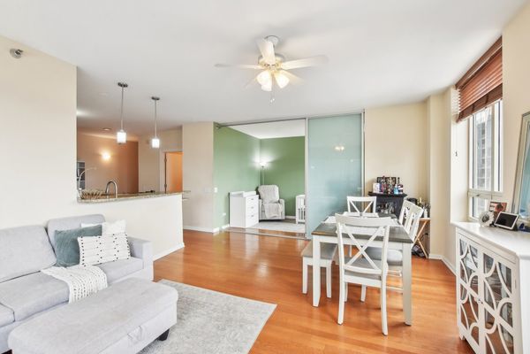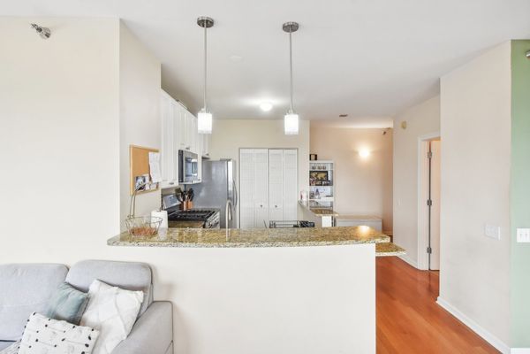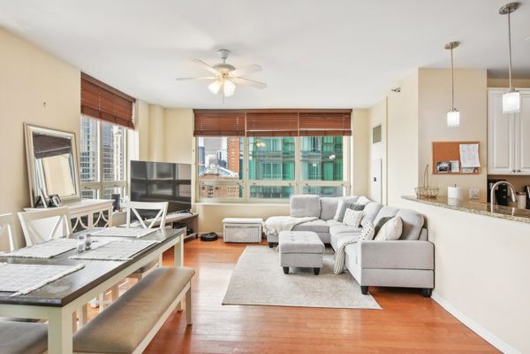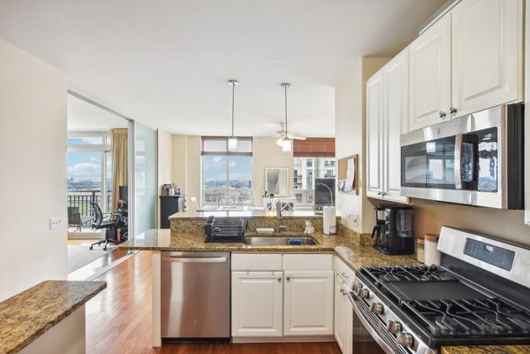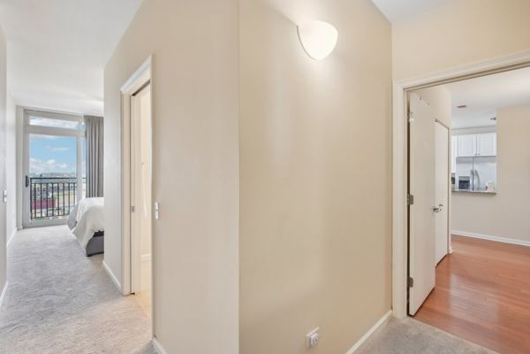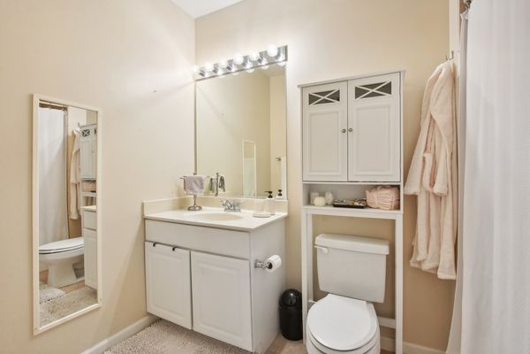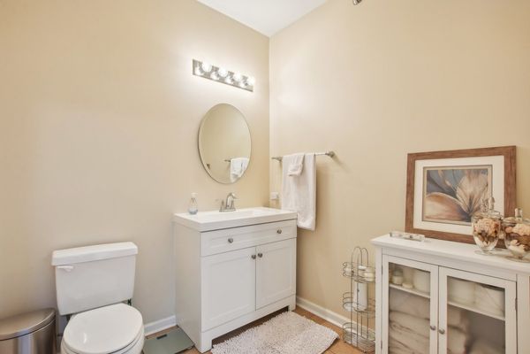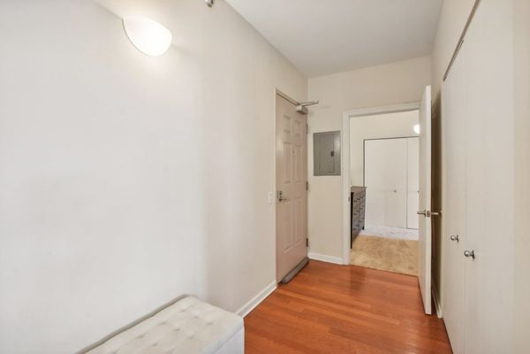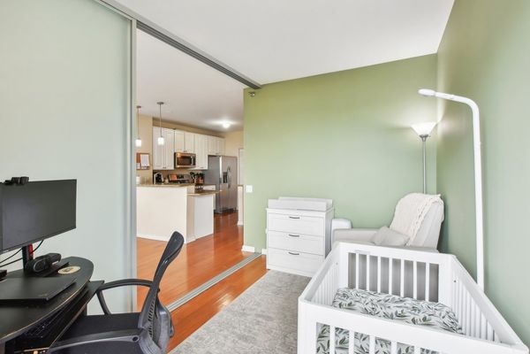1111 S Wabash Avenue Unit 2306
Chicago, IL
60605
About this home
Welcome to your dream high-rise living experience with breathtaking sunset views! This stunning 2-bedroom, 1.5-bathroom condo on a high floor offers a luxurious lifestyle in the heart of downtown. Step inside this highly upgraded condo to find bright white cabinets, elegant granite countertops, and a spacious raised bar perfect for entertaining. The stainless steel appliances, including a high-efficiency washer and dryer, have all been upgraded within the last year, ensuring modern convenience and style. The master bedroom features plush new carpeting for added comfort, while the second bedroom boasts impressive 8-foot sliding doors that flood the space with natural light. Imagine waking up to panoramic views and retiring to stunning sunsets every evening. This full amenity building is a true urban oasis, offering residents access to a 24-hour doorman for security and convenience, an inviting outdoor pool for relaxation, a rooftop terrace for entertaining, and a business center for those who work from home. To top it off, a prime parking spot is available for purchase at an additional $30, 000, ensuring you always have a convenient place to park in the bustling downtown area. Don't miss this rare opportunity to own a piece of luxury living in a vibrant urban setting. Schedule a viewing today and make this incredible condo your new home!
