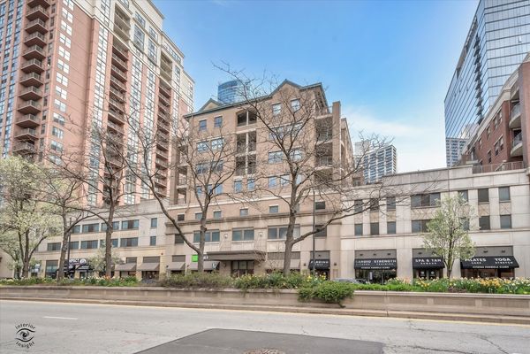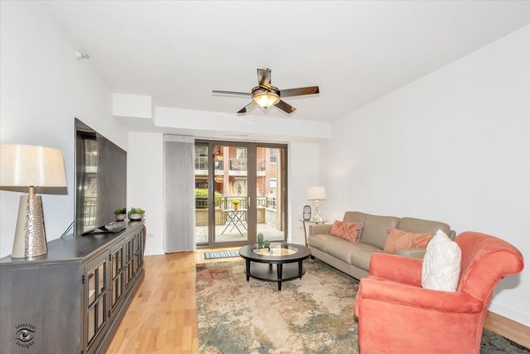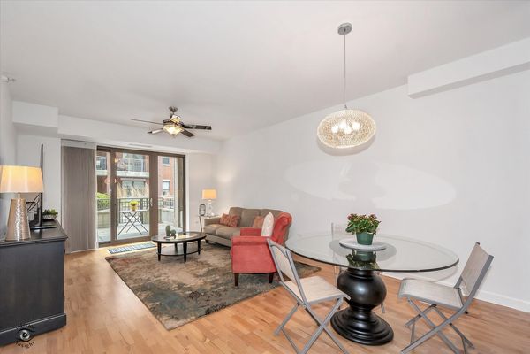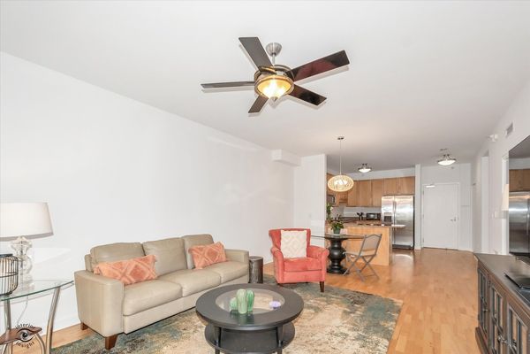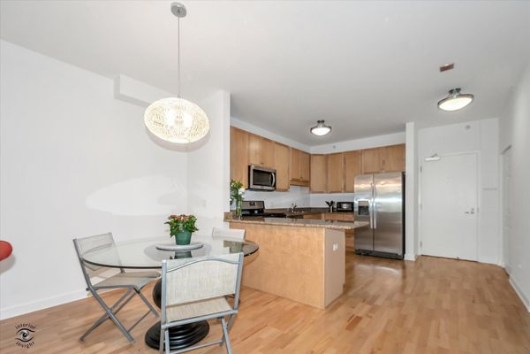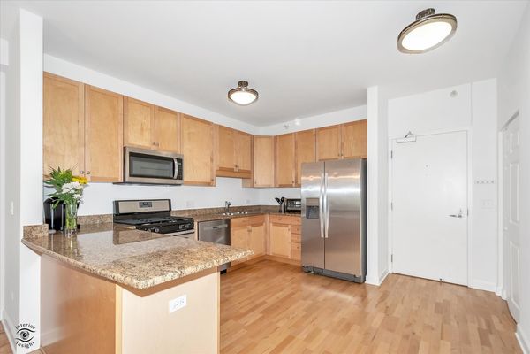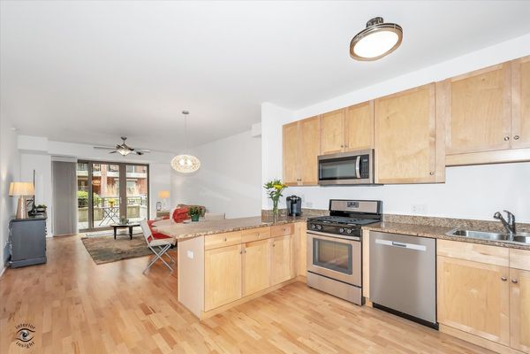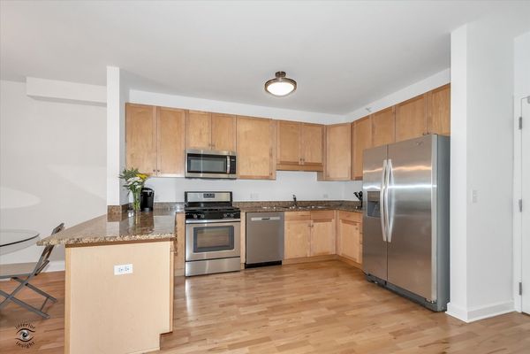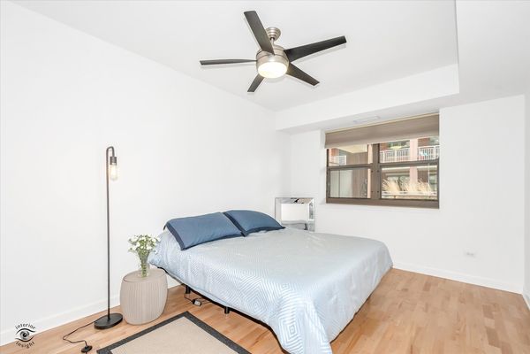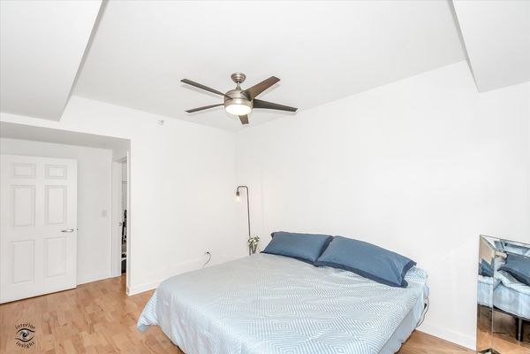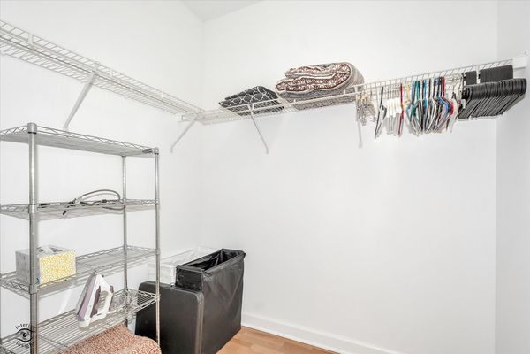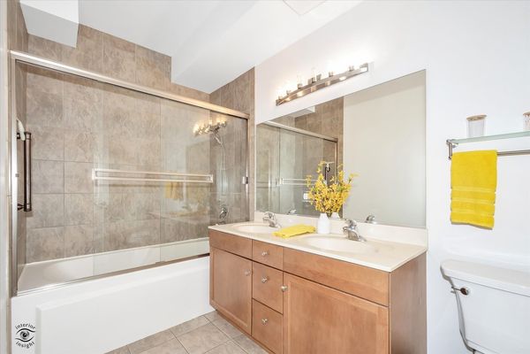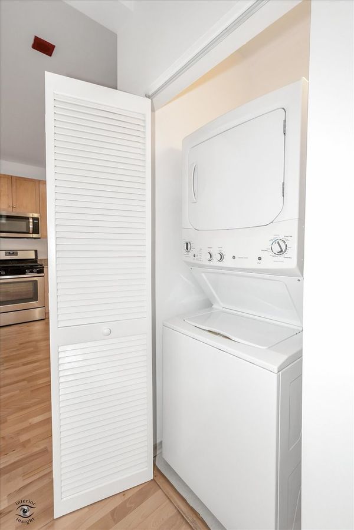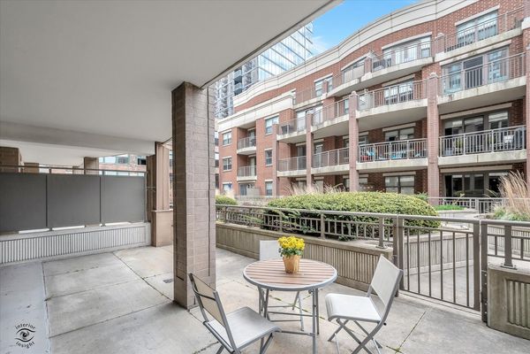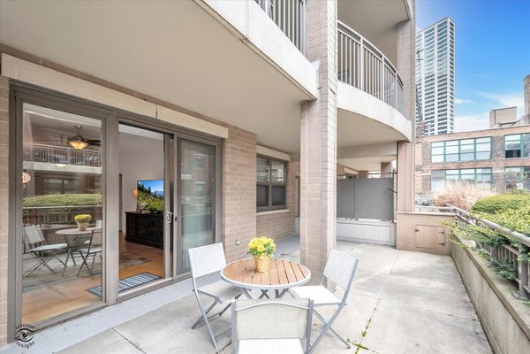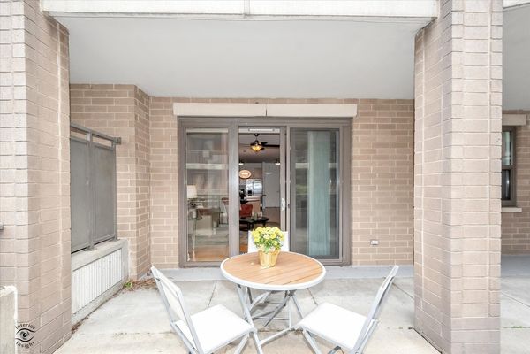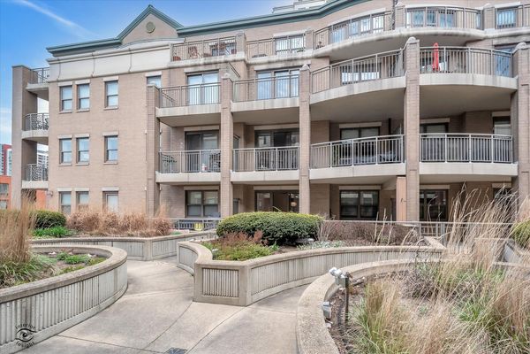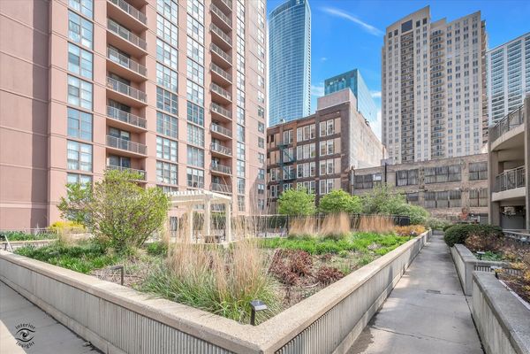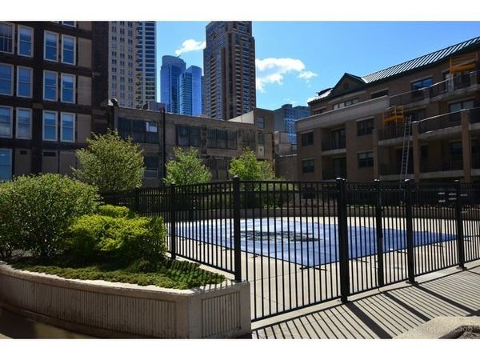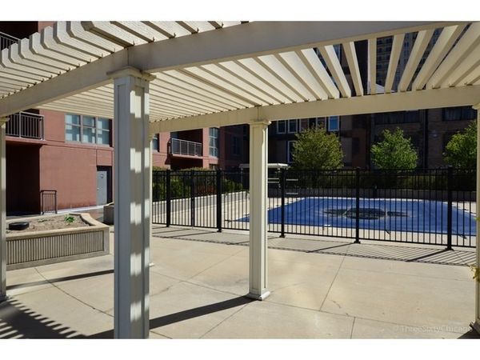1111 S State Street Unit 406A
Chicago, IL
60605
About this home
Ideal city living - well located, well-kept condo and your own private 276 SF deck/yard as well as beautiful gardens and outdoor pool. This sunny, well maintained condo offers a large living room/dining room combination with wood floors and opens to your private covered deck. The bedroom can comfortably hold a king-sized bed and other furnishings. Lots of cabinets in the kitchen and the dishwasher is less than a year old. Other appliances are new since 2017. You will appreciate all the closet space - an entry closet/pantry, utility closet, a big walk-in closet off the bedroom, linen closet and even a storage cubby on the deck for outdoor things. One of the many attractive features of State Place is the fully furnished guest suite that owners can rent for their guests for under market price. The pool opens Memorial Day. For your larger parties and celebrations, you can use the lovely hospitality room with kitchen adjoining the pool. Doorman station and on-site management make daily living so convenient. Location, location, location! Just steps from trains and buses, grocery stores including Trader Joes, cafes, coffee shops, bakeries, health clubs and more. And let's not forget how close it is to Grant Park as well as the Museum Campus, the Lakefront Path and Lake Michigan. Parking additional $25, 000.
