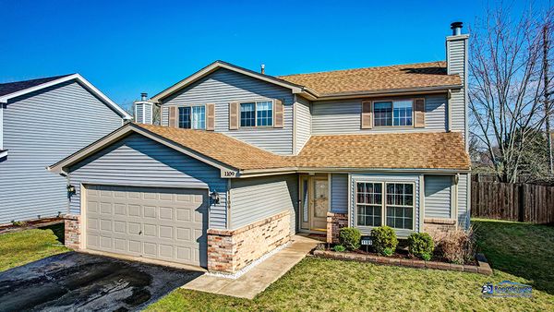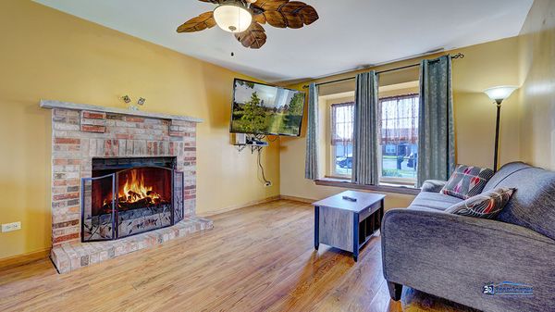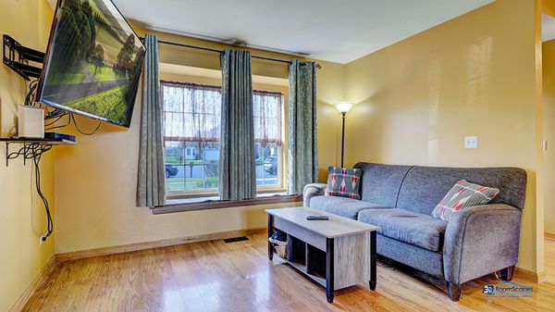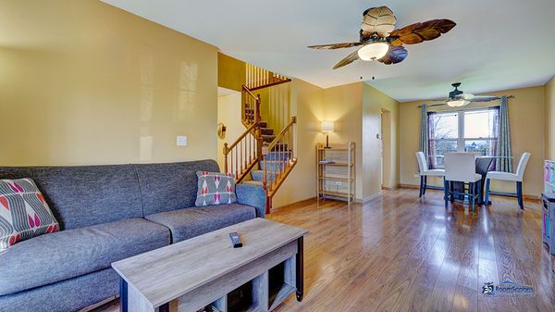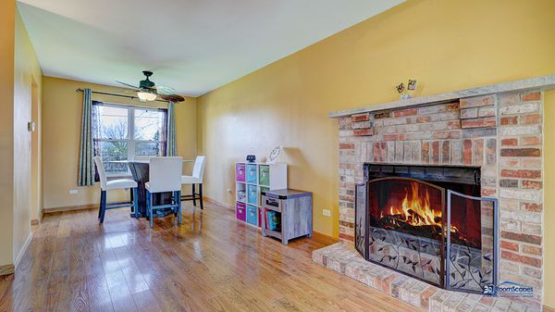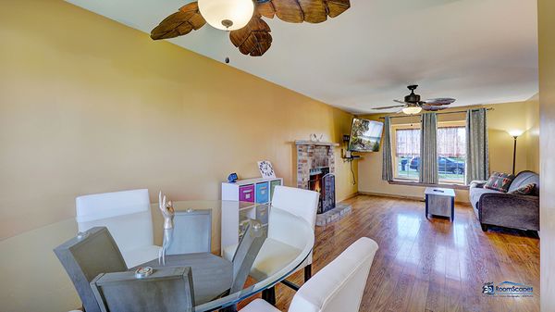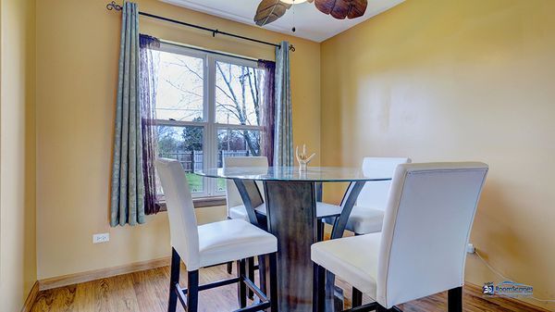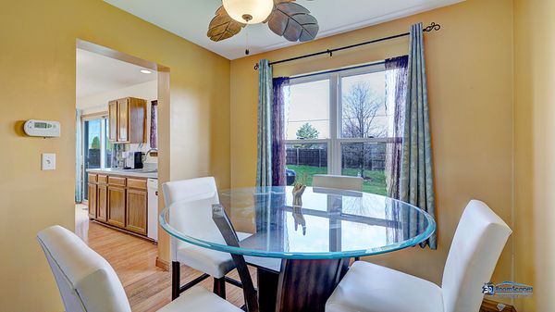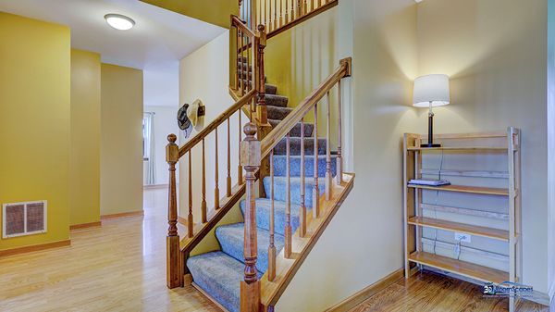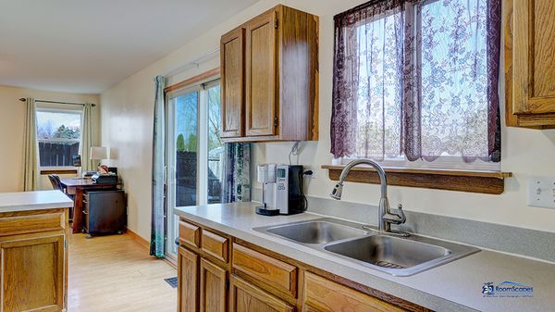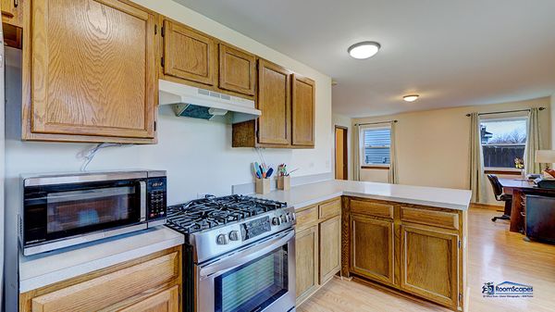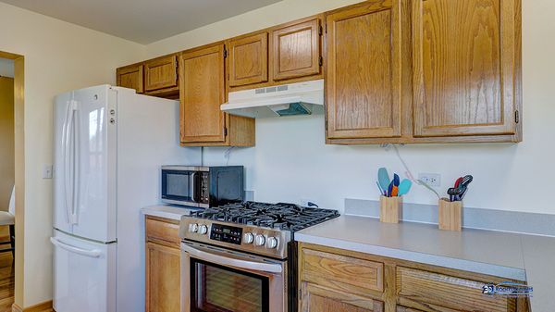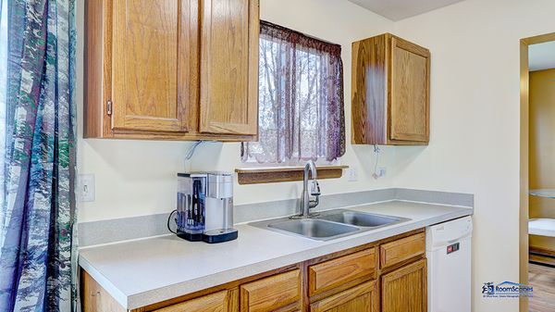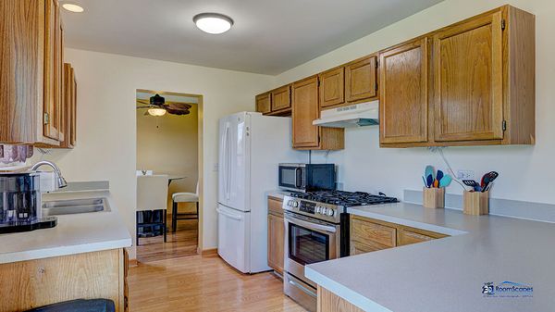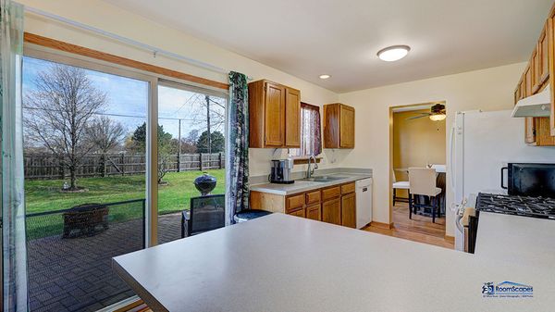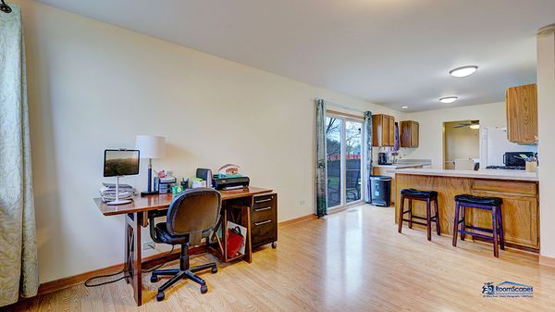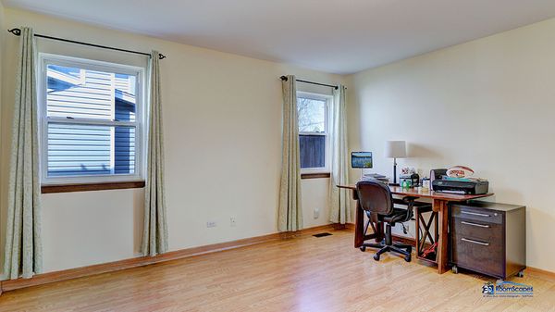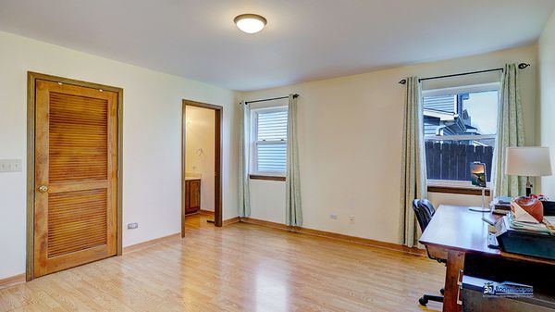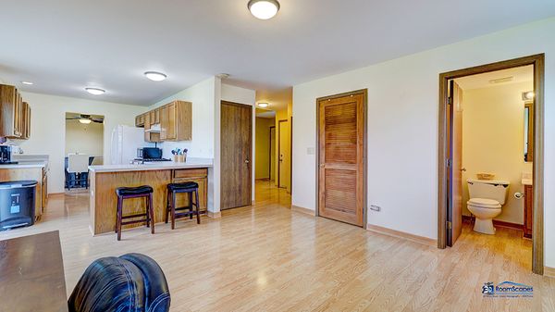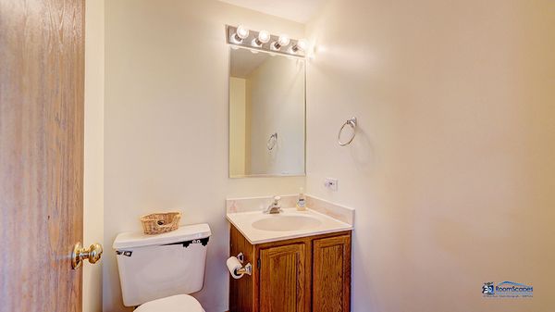1109 Flint Court
Aurora, IL
60506
About this home
WELCOME to 1109 Flint Ct in the desired Indian Trail West Subdivision. The home is bright, clean, well-maintained, and ready for your tour. Arrow Wood Park is only a 6 min walk from the home and provides Biking/Hiking paths, picnic area, playground, baseball diamonds and soccer fields. Located conveniently nearby are schools, Restaurants, Grocery/Markets, 5 Golf Courses, Cinemas, Ascension Mercy Hospital, Aurora West Forest Preserve, Blackberry Farm, and many other points of interest. The yard is large, fenced in with a brick paver patio, and ready for your enjoyment and entertaining. In preparation for sale the Owners have thoroughly cleaned and repainted the interior of the home, maintained the exterior of the home and landscape, as well as performed the annual maintenance check on both the HVAC system and Hot Water Heater. This home is MOVE-IN ready! (Age of mechanicals/appliances and improvements made are available under Additional Documents.) SHOWING AVAILABILITY will initially be limited to April 11th - 15th due to the Owner's unique work shift schedule. If needed, another block of time will be arranged later.
