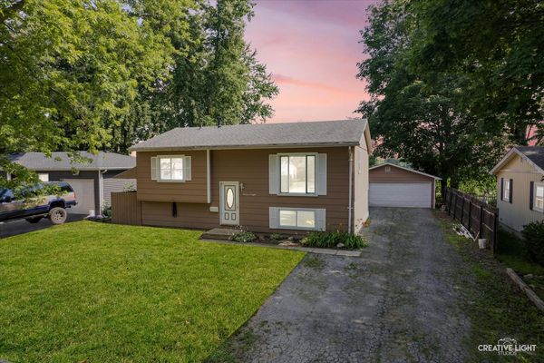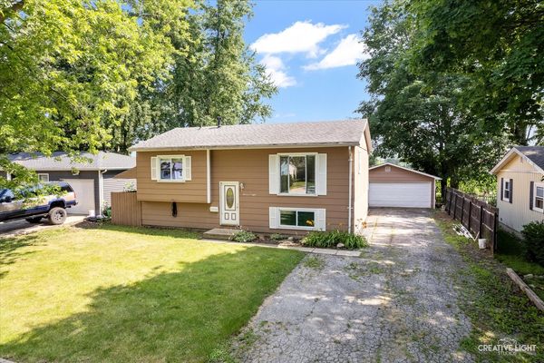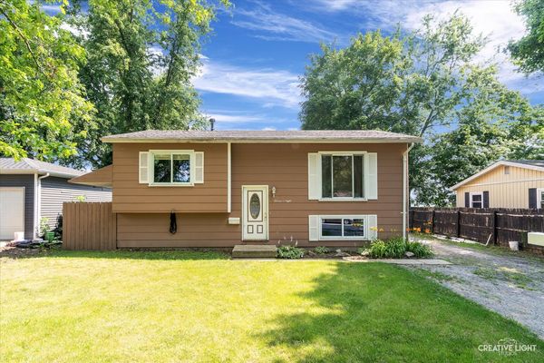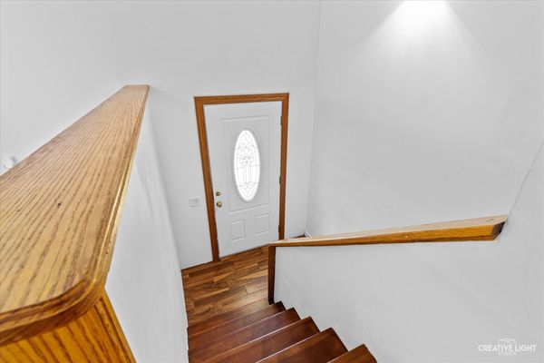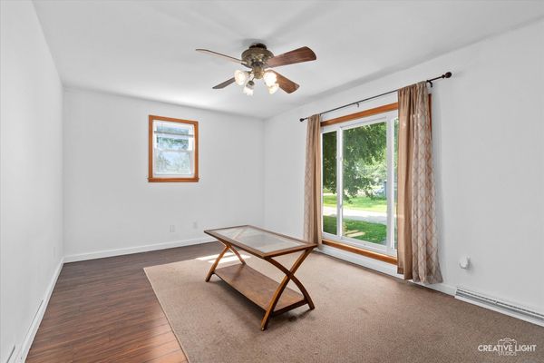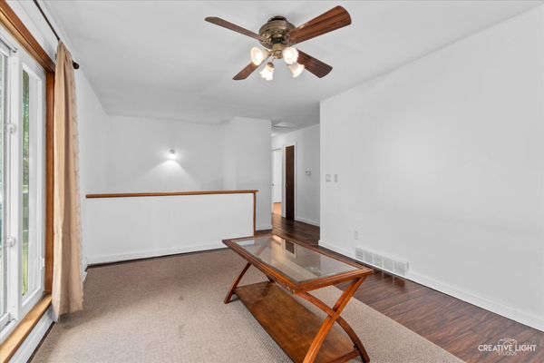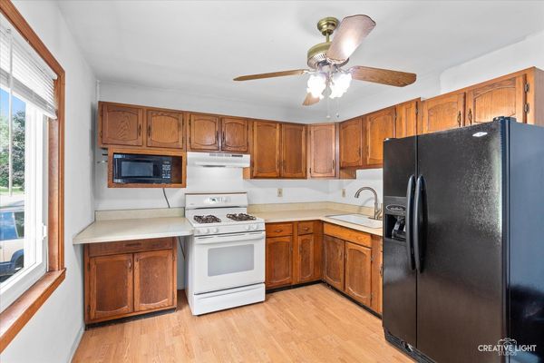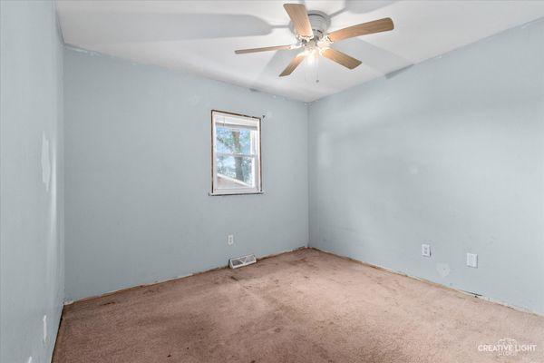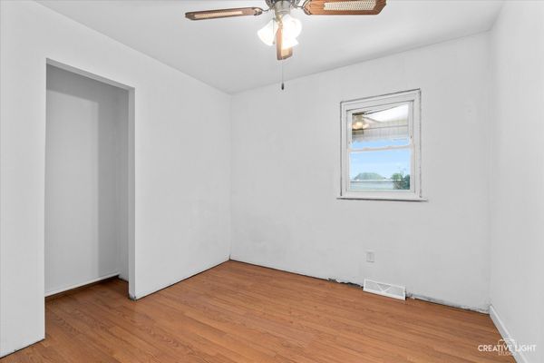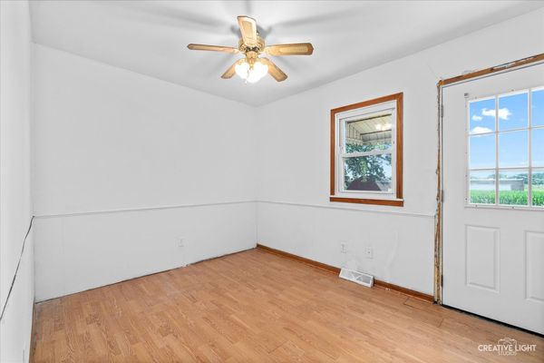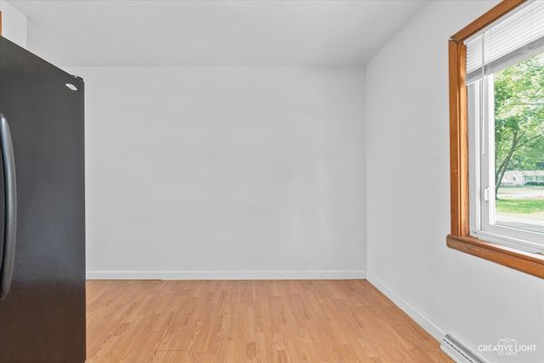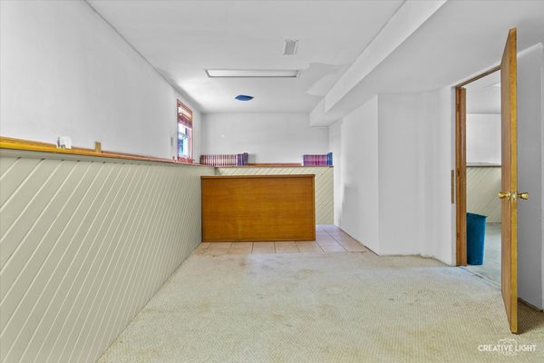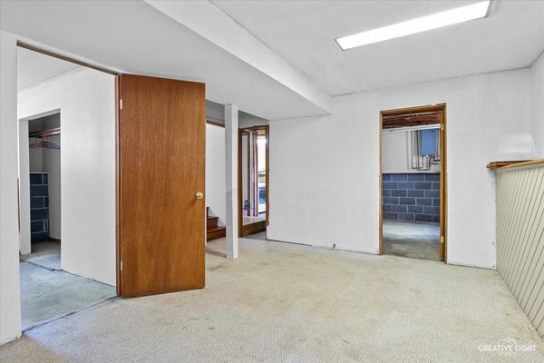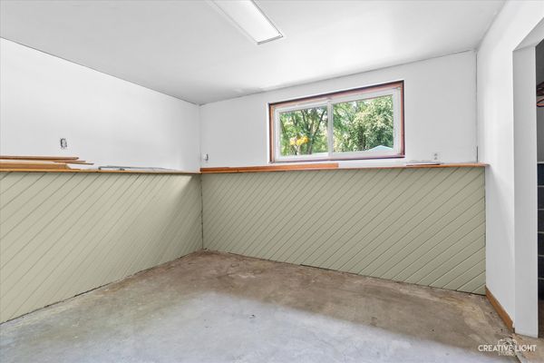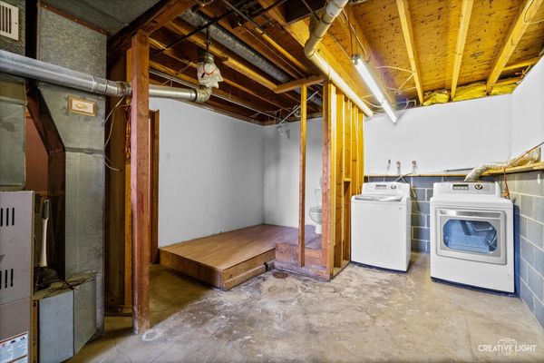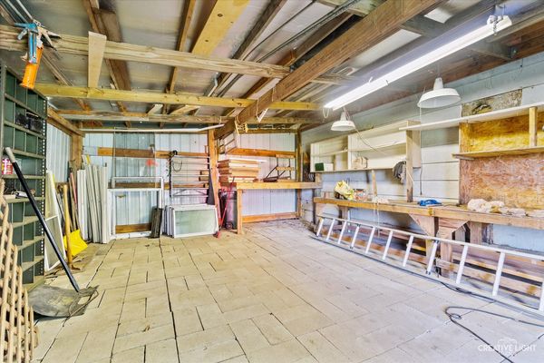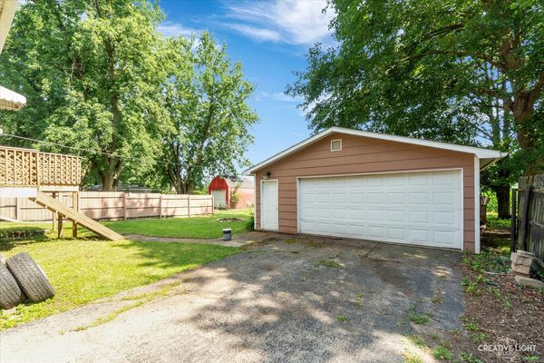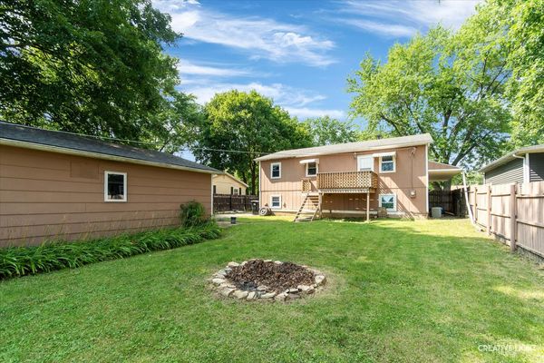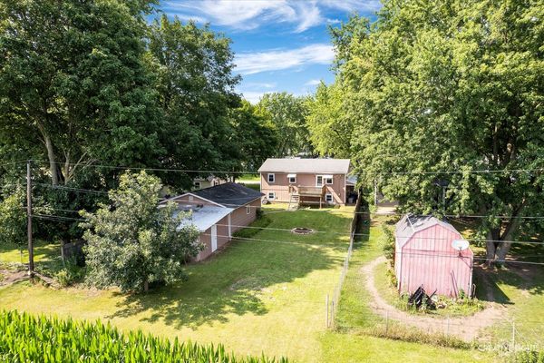1108 E 5th Street
Sandwich, IL
60548
About this home
LET'S GET MOVING! AMAZING OPPORTUNITY! THIS 4 BEDROOM. 1.5 BATH SANDWICH SWEETHEART IS A GREAT PLACE TO CALL HOME! JUST A LITTLE SWEAT-EQUITY NEEDED! SPACIOUS HOME WITH OVER 1800 SQ FT OF LIVING SPACE - UPSTAIRS BOASTS KITCHEN WITH ALL APPLIANCES INCLUDED - LARGE LIVING ROOM AND 3 FULL BEDROOMS AND FULL BATH - LOWER LEVEL OFFERS 4TH BEDROOM - REC ROOM WITH BAR AND UTILITY/STORAGE AND ADDITIONAL STOOL IN LL ALSO! HUGE 2.5 CAR GARAGE WITH HUGE ATTACHED MAN-CAVE/SHED! BIG PRIVATE BACKYARD WITH FIRE-PIT AND NO NEIGHBORS BEHIND... IT DOESN'T GET ANY BETTER THAN THIS! WELCOME HOME! SOLD AS-IS - SEE THIS ONE TODAY!
