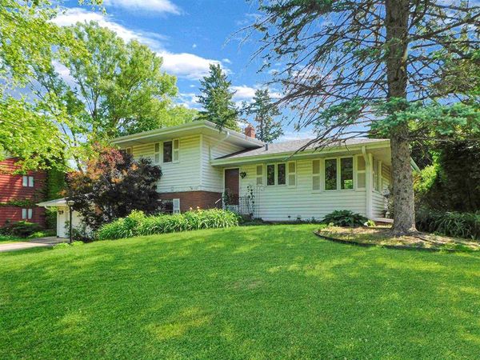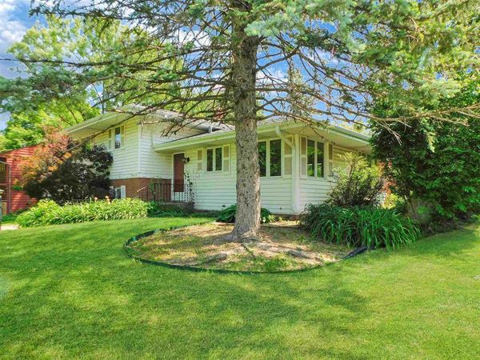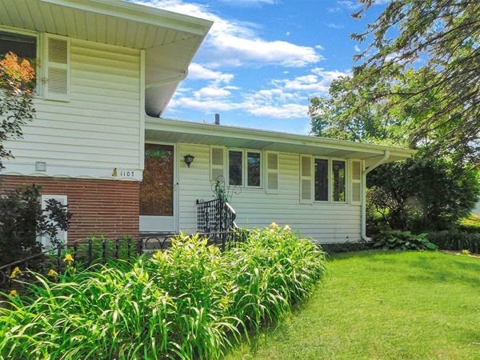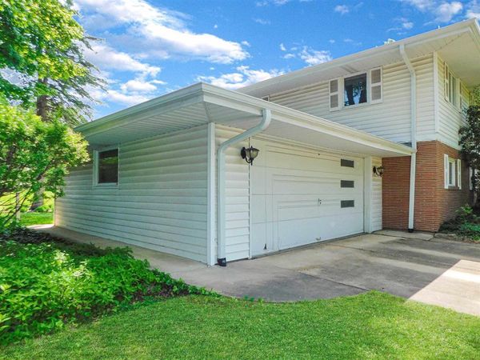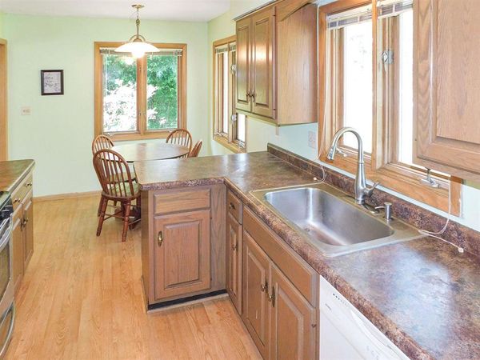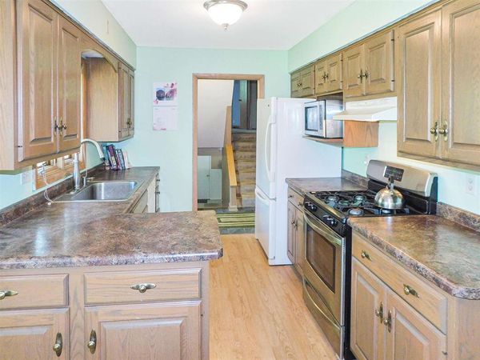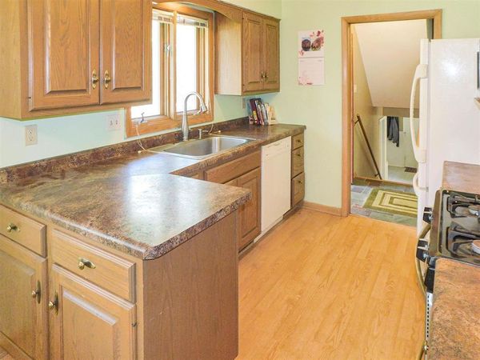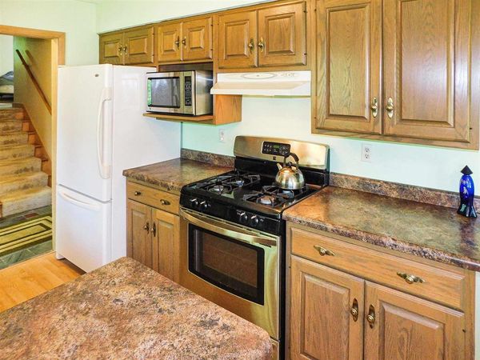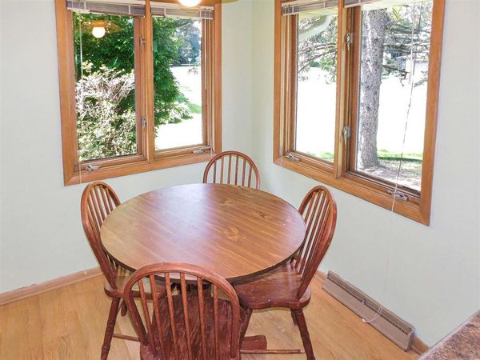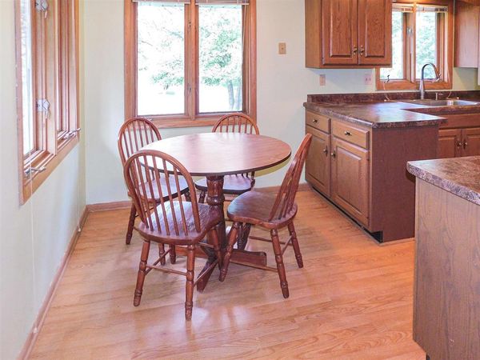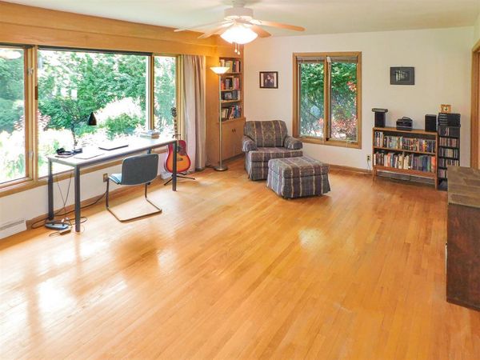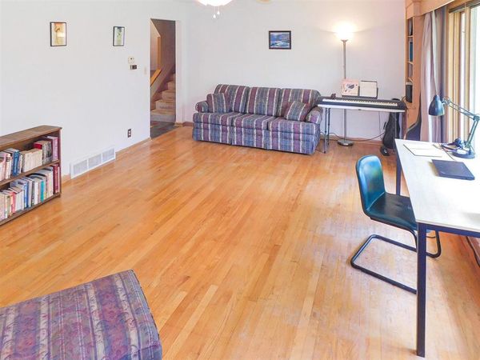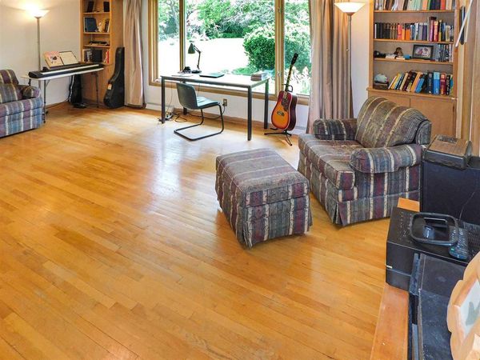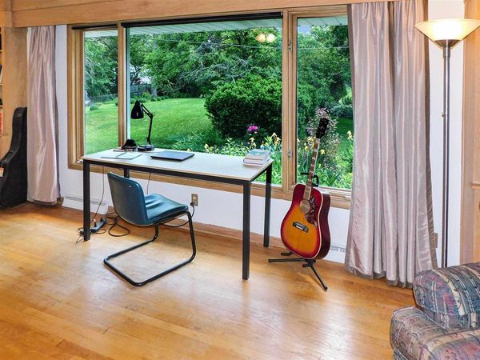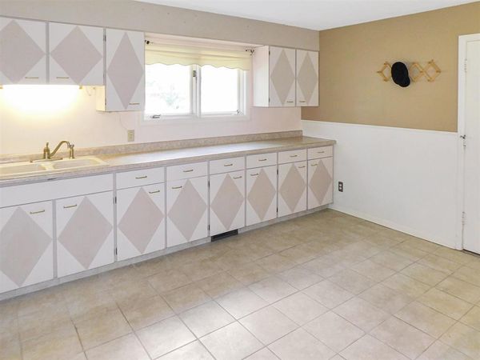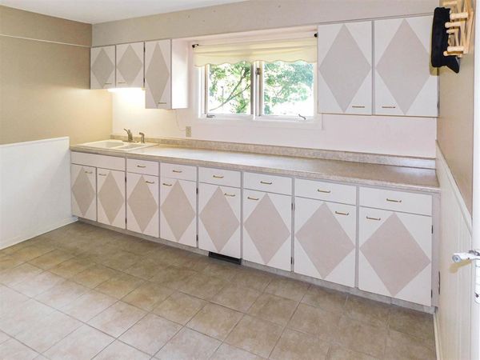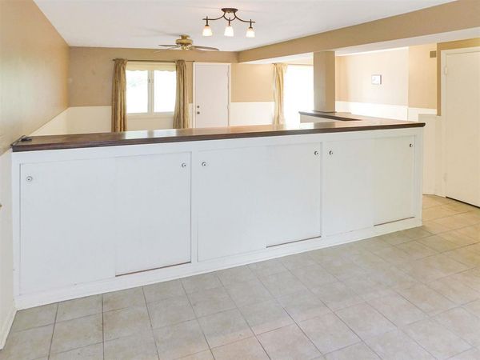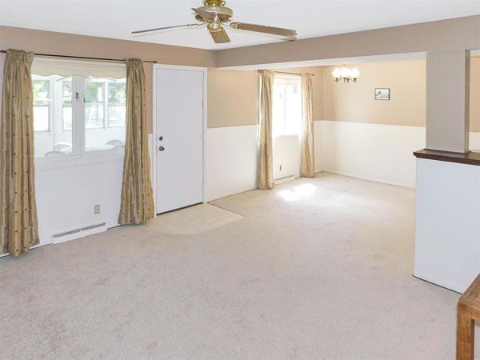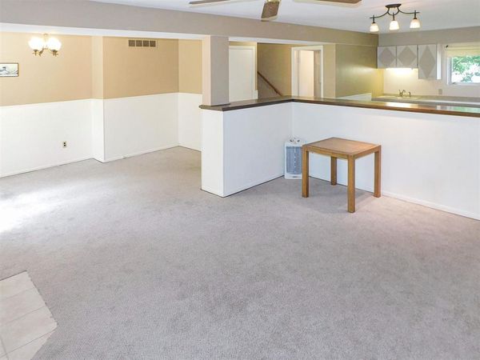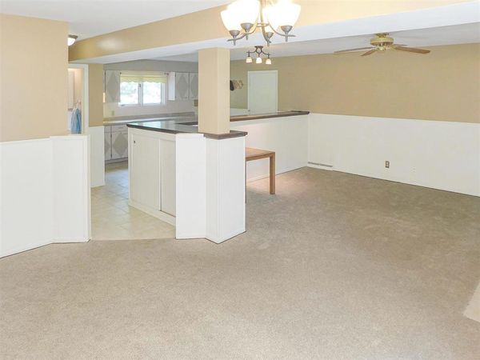1107 Prestwick Parkway
Rockford, IL
61107
About this home
This spacious three-bedroom home is situated on a gorgeous park like lot with many trees and perennials! A slate entryway leads into a big living room centered with a huge picture window creating a beautiful view of the backyard. Enjoy your time relaxing with a good book in the living room complete with hardwood flooring, built in book cases and cabinetry for storage. The eat in kitchen includes a hard surface flooring and dine in area allows space for a table and chairs. Plenty of cabinetry for kitchen storage and an L counter space provide extra space for food prep and serving. Three good sized bedrooms feature hardwood flooring and ample closet space, all of the bedrooms are conveniently located on the upper level with a full tiled bathroom nearby. Any additional living space you may need is provided in the walk out lower level, with a big family room a hobby space and a partial kitchen is handy with tons of extra cabinet space and a sink, ideal for clean-up and crafts! This lower level also features a full bathroom with a tile floor and a charming three season sun room is perfect for a dining table with outside access to the backyard, the ideal spot for a grill. The basement is perfect for storage plus a laundry space with hook-ups for a washer and both an electric or gas dryer. The roof is just 3 years old and an attached 2.5 car garage is handy to park the cars indoors along with plenty of exterior storage. You will truly enjoy this beautiful lawn all summer long with a gorgeous view of the many perennials, both flowering and shade trees. Plenty of nature and wildlife in the backyard provides hours of enjoyment, just sit back and relax and enjoy the privacy of your own backyard! This wonderful and tranquil view will truly be appreciated every season from the living room and sun room windows! Plenty of open space in the back yard is also provided for sports and outdoor activities. This beautiful wooded subdivision is perfect to take an evening stroll, or enjoy the many beautiful parks, summer festivals, river access and outdoor sports all summer long. Every imaginable shopping, food or service is just moments away! This wonderful home is ideally located in Rockford with easy access from Guilford and Mulford to Alpine, Rt 2 and I 90 into Chicago and Wisconsin.
