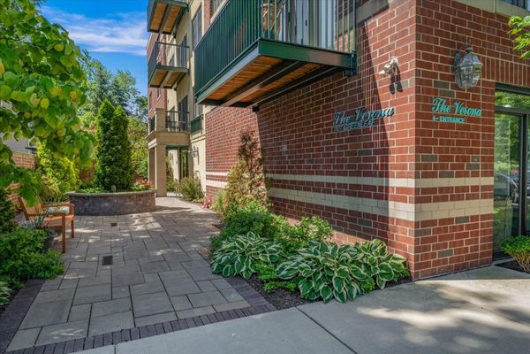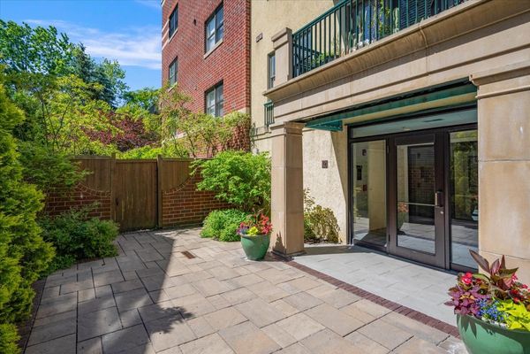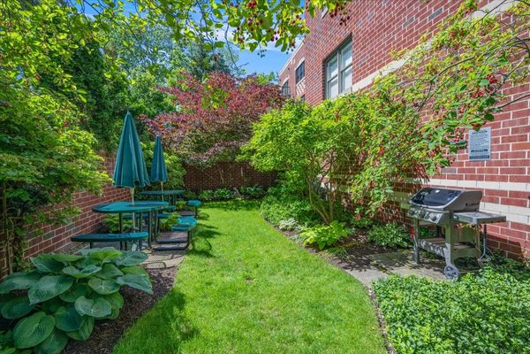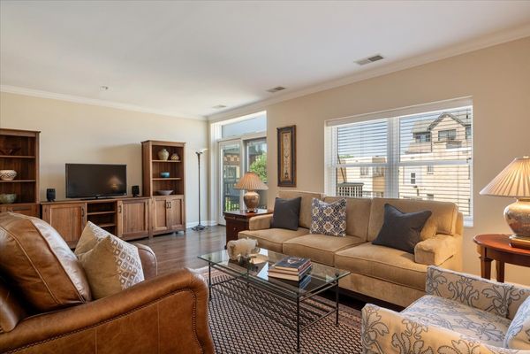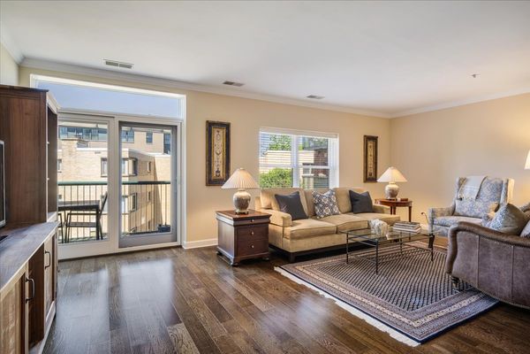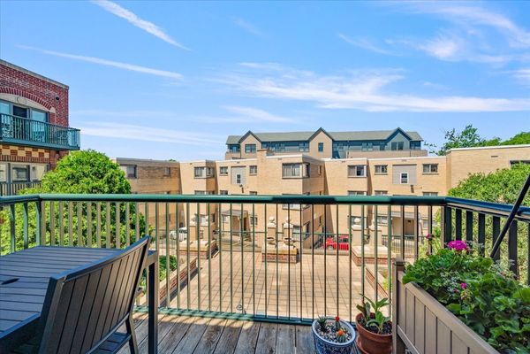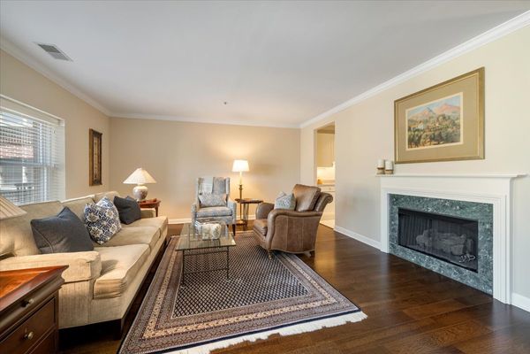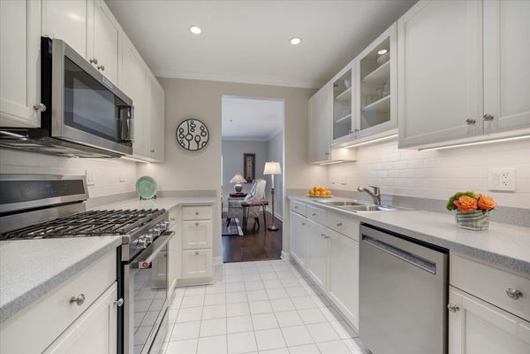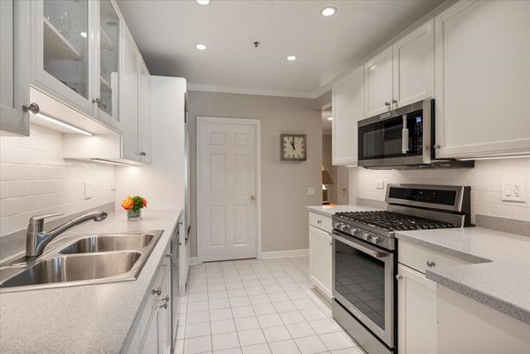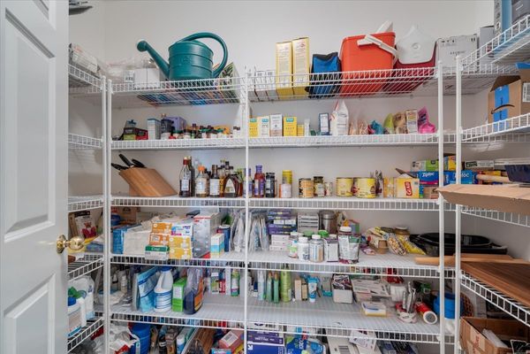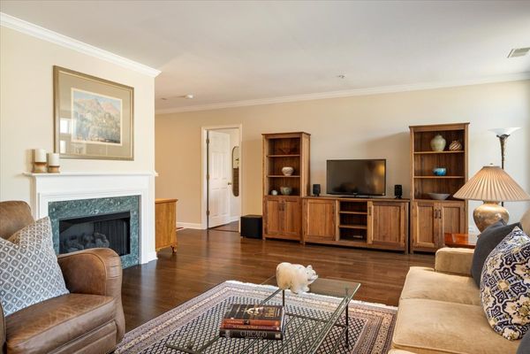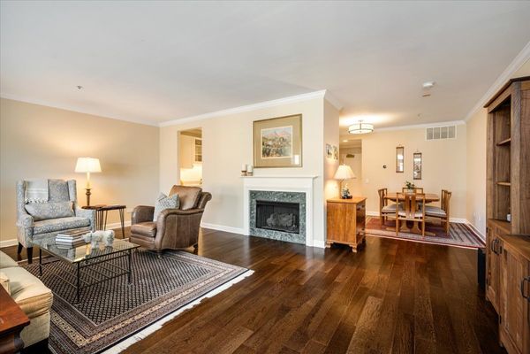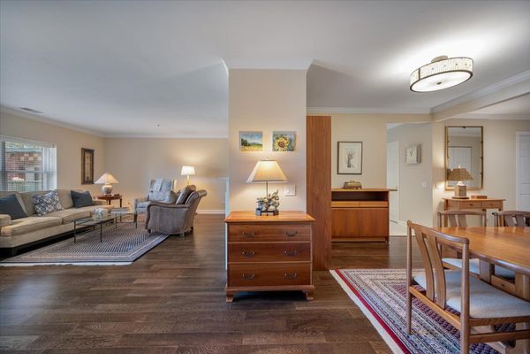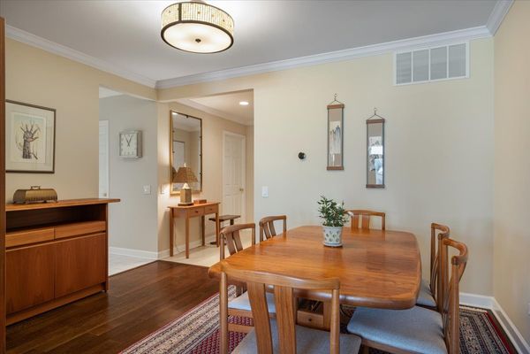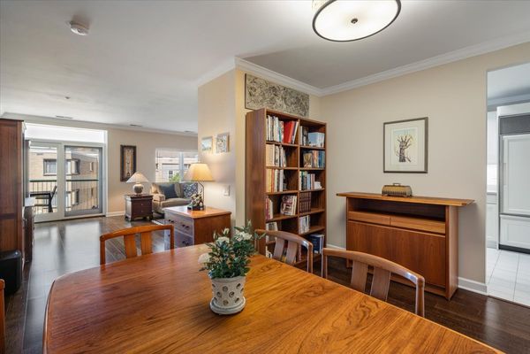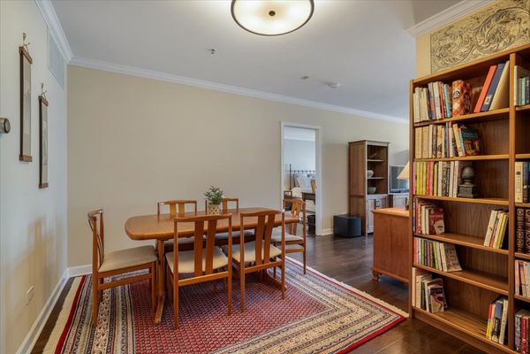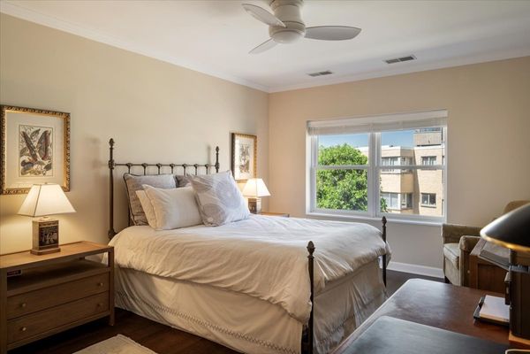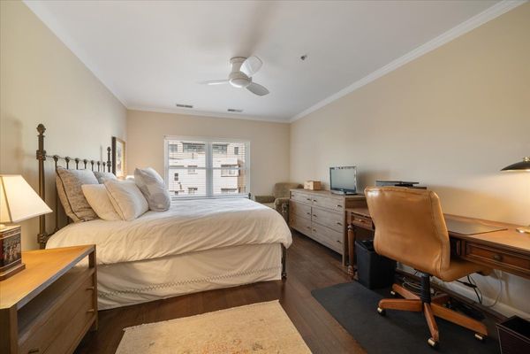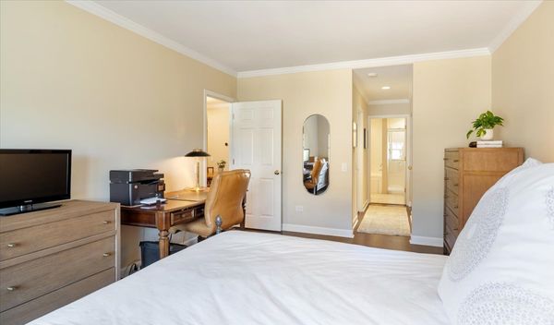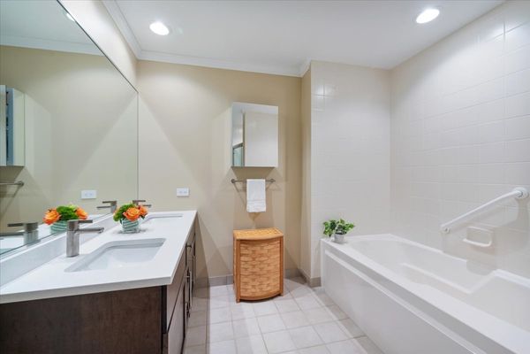1107 Greenleaf Avenue Unit 3H
Wilmette, IL
60091
About this home
Renovated Perfection in Downtown Wilmette! Welcome to this masterfully updated home in the coveted Verona Building. Located just steps from the Metra train, as well as all of the fabulous shops and restaurants of Wilmette, this home offers a premier East Wilmette location! With 1, 400 sq. ft., this 1 BR+DEN/1.1 BA home packs a mighty punch with its thoughtful floorplan, unique features, and spacious room sizes. From the gracious foyer to the elegant powder room and full-size laundry room, you'll find delightful surprises at every turn. The fabulous chef's kitchen features gleaming stainless appliances, including a gas range, microwave, and dishwasher, along with a paneled SubZero refrigerator, ample counter space for food prep, and a walk-in pantry. The adjoining den offers many options, serving as an office, library, music room, or formal dining room. The super-sized living room features a wall of windows that flood the space with natural light, along with a cozy fireplace and crown molding. Patio doors lead to a charming balcony, perfect for enjoying morning coffee or watching the sunset. The incredible primary suite is spacious and features dual closets and a luxurious bathroom with a walk-in shower and separate tub. The owners spared no expense when renovating this sun-filled home in 2021, selecting Hans Grohe plumbing fixtures, Mona Lisa tile, Studio 41 fixtures, Hunter Douglas blinds, a Minka-Aire fan, Lutron switches, and even replacing 13 water shut-off valves with 1/4-turn valves made of brass or bronze-the list goes on! This home is the ONLY one bedroom+den in the building with TWO parking spaces (#9 and 9A) in the attached heated garage, both adjacent to the elevator for superb convenience. Enjoy the communal garden area, an additional private storage closet, and maintenance-free living in New Trier school district, with walkability to the lake, beach, parks, town, and train.
