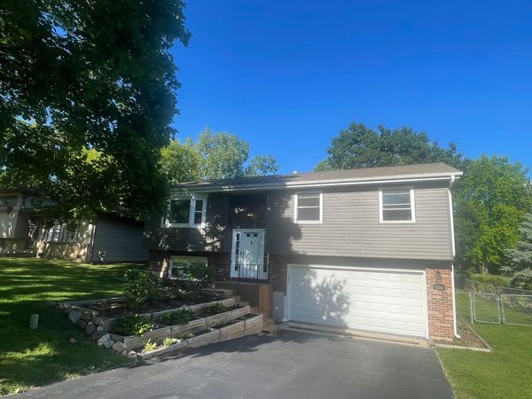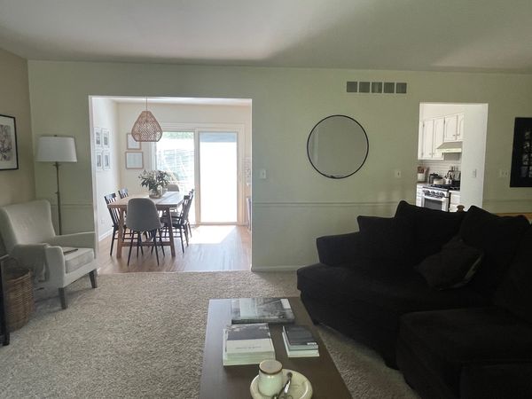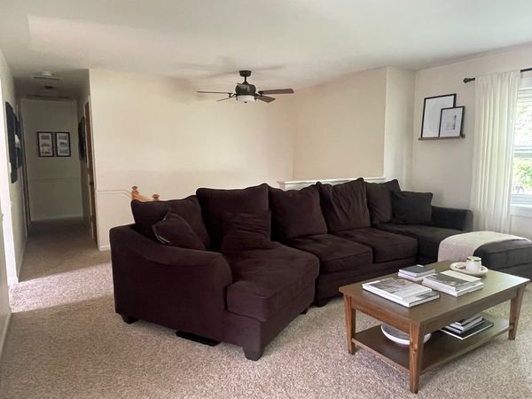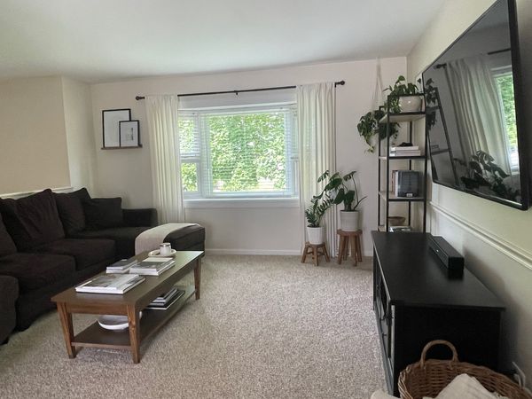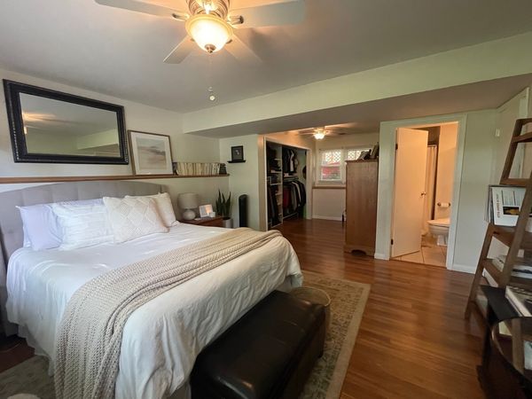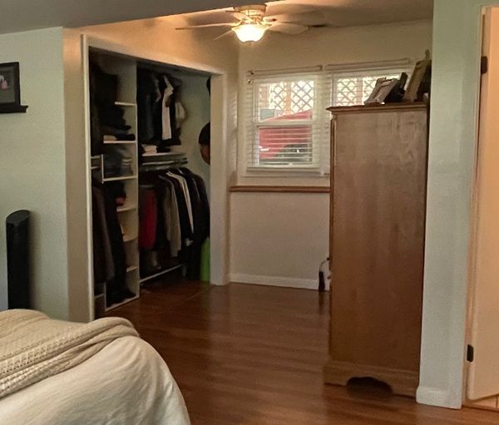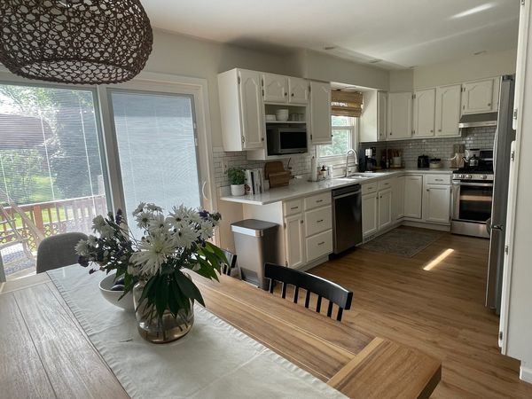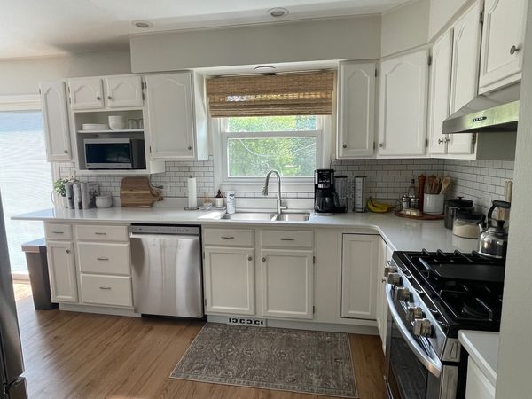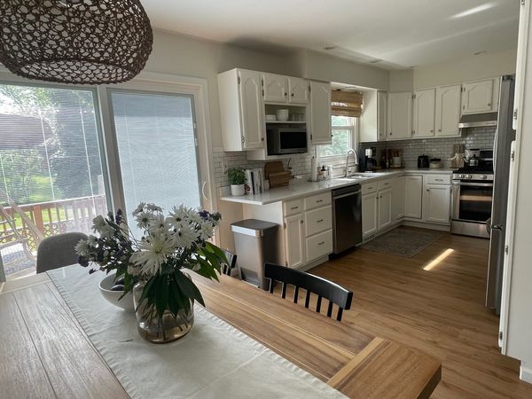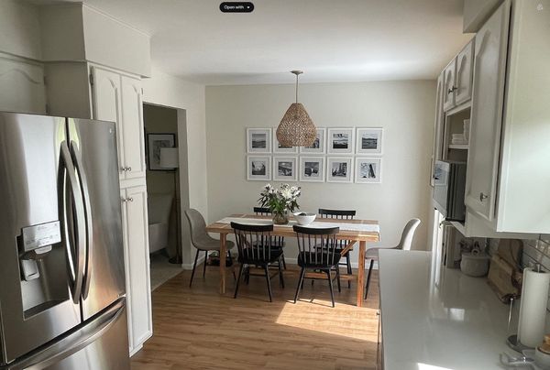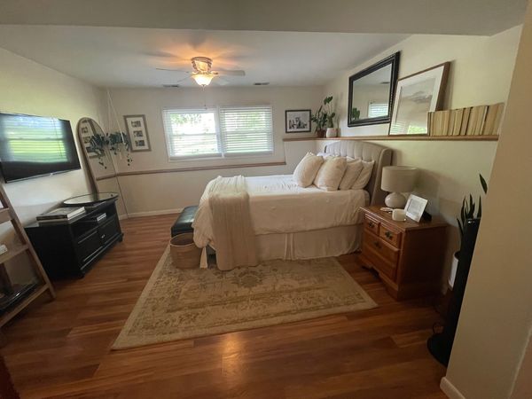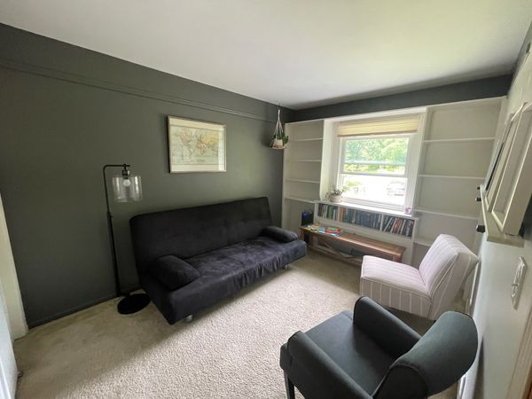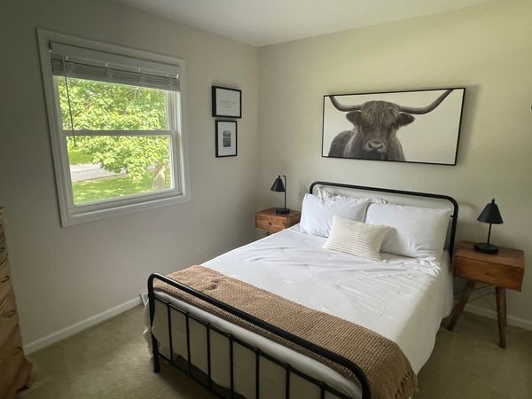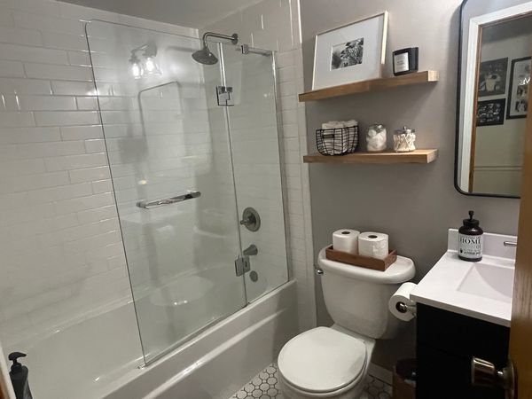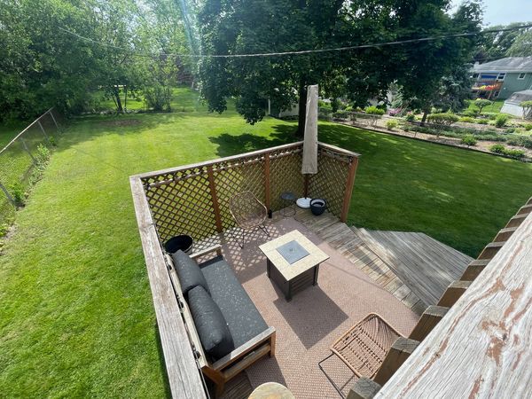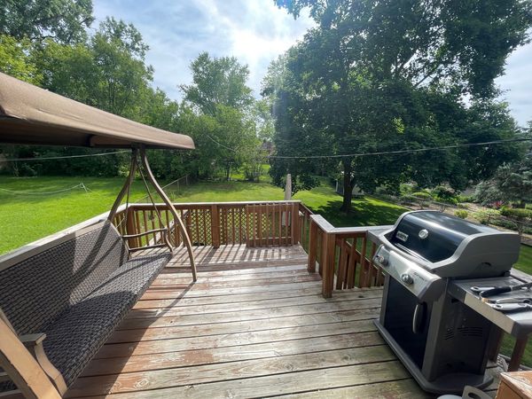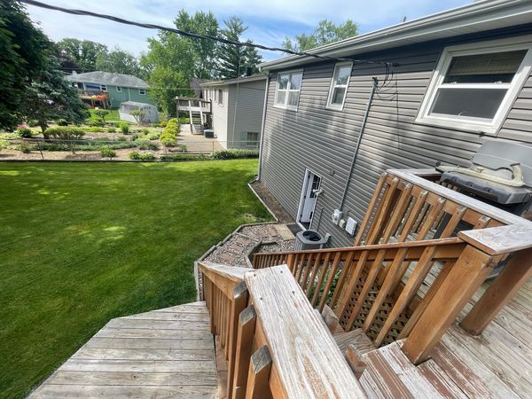1106 BIRCH Street
Lake In The Hills, IL
60156
About this home
Welcome to your new dream home nestled in the heart of a peaceful lake community! This charming West facing property boasts not only a picturesque exterior but also a meticulously updated interior that promises comfort and convenience at every turn. As you step inside, you'll immediately notice the bright and airy vibes, soothing colors, and endless updates. Don't miss the fact that it has dual Master Ensuites- perfect for guests or extended family living arrangements! Take note of the gleaming floors, chair rail throughout most of the home, updated fixtures, trendy accents, and so much more! Cooking enthusiasts will delight in the recently remodeled kitchen, featuring sleek stainless steel appliances, elegant white cabinets, quartz countertops, and subway tile backsplash. Whether you're preparing a gourmet meal for guests or enjoying a casual breakfast with family, the kitchen & eating area is sure to impress. Entertain in style in the gorgeous dining room, where sliders open onto the expansive deck, offering seamless indoor-outdoor living and breathtaking views. Whether you're enjoying a candlelit dinner or savoring morning coffee al fresco, this space is the perfect spot to start or end each day! The spacious family room beckons you to unwind and relax and has enough space for even the largest of furniture. Imagine cozy evenings spent curled up with a good book or hosting lively gatherings with loved ones in this welcoming space. Retreat to the master bedroom oasis, complete with a private full bathroom and ceiling fan for added comfort year round. The ample closet space (with a dressing room area!) and plenty of windows for natural light, makes this bedroom a peaceful sanctuary to rest and recharge. So much is new within the last 10 years, including the HVAC system, windows, water heater and softener, appliances, paint, etc. The roof, siding, and gutters are 13 years old. It doesn't stop at the inside of this home however- The outside is just as impressive with a fully fenced yard surrounded by lush trees, offering privacy, tranquility, and a safe space for the pets and/or kiddos to romp and play. The multi-tiered deck provides ample space for outdoor entertaining, with more than enough room for a grill and large furniture, while the 2 1/2-car garage with an insulated door (and brand new springs!) offers extra space for your cars, tools, and toys. Located just minutes from Woods Creek Lake, public beaches, parks, and a plethora of shopping, dining, and entertainment options along the Randall Road corridor, this home offers the perfect blend of serenity and convenience. Don't miss your chance to make this immaculate property your own - Schedule a showing today to experience the epitome of suburban lake life! ABSOLUTELY NOTHING TO DO BUT MOVE IN!!!
