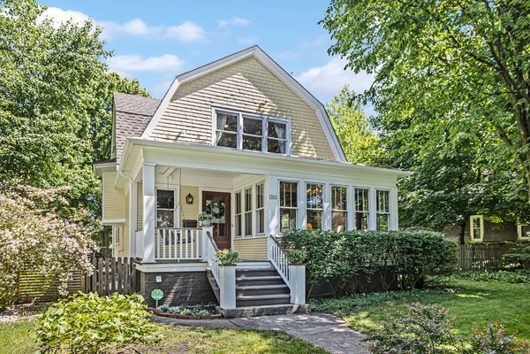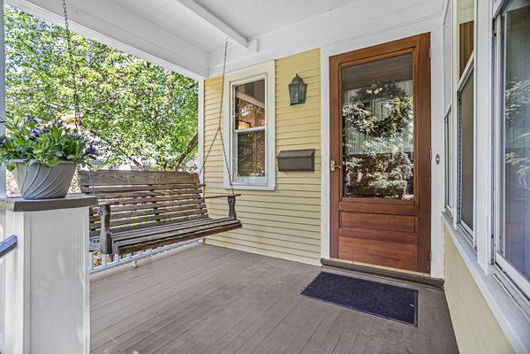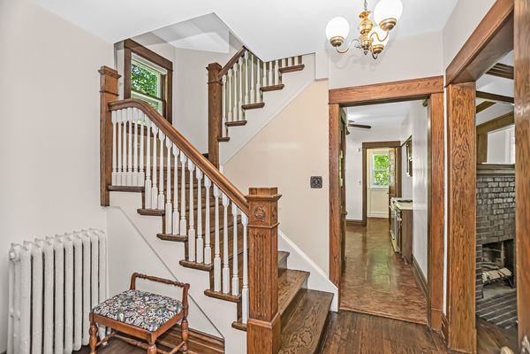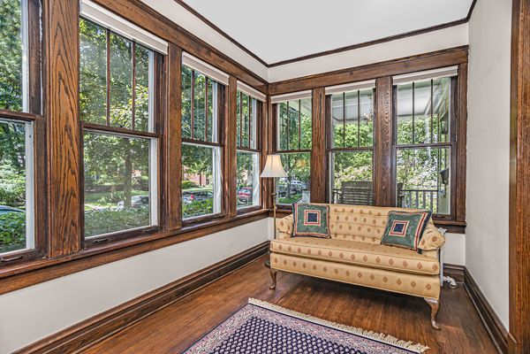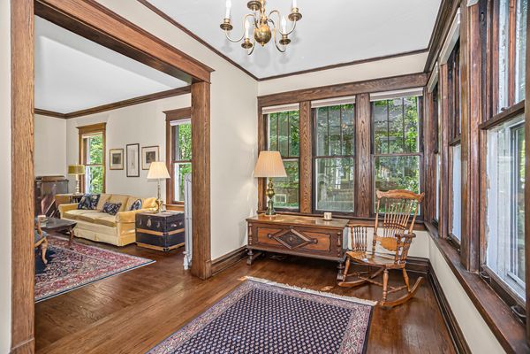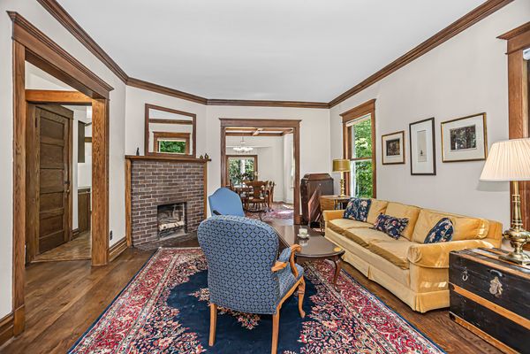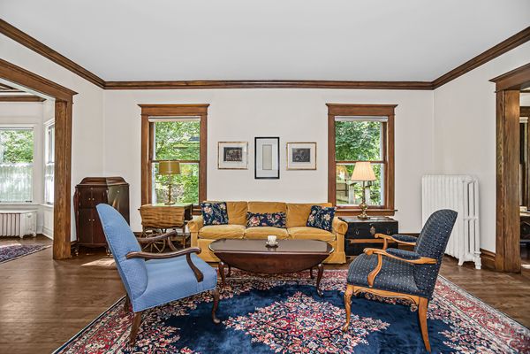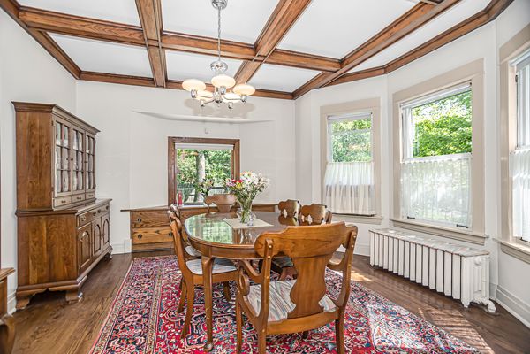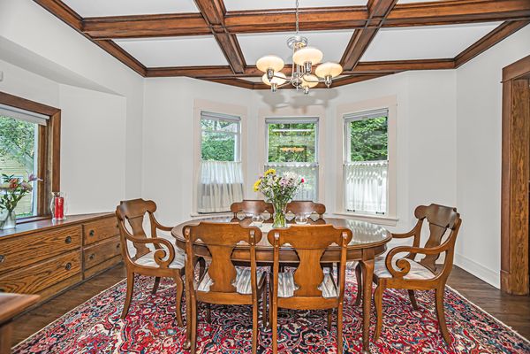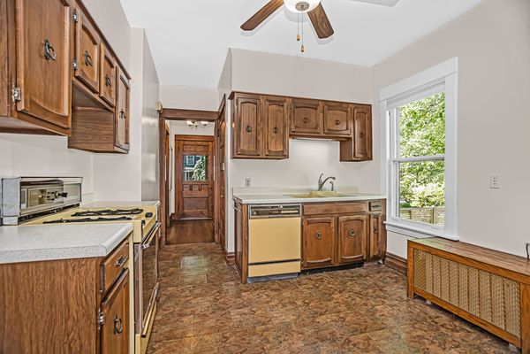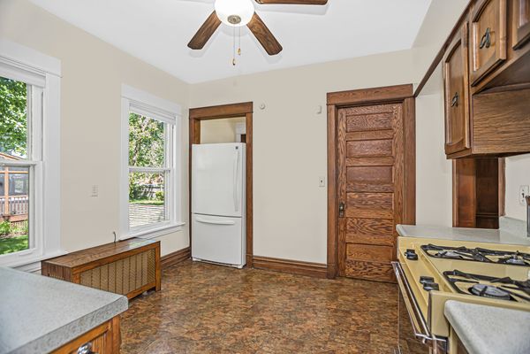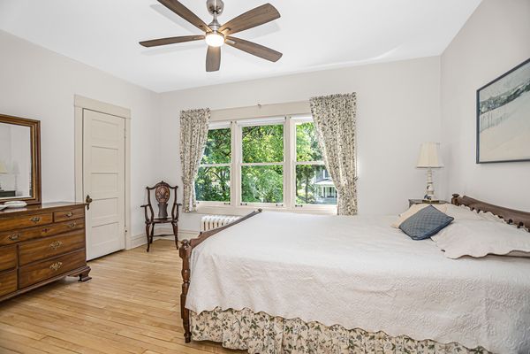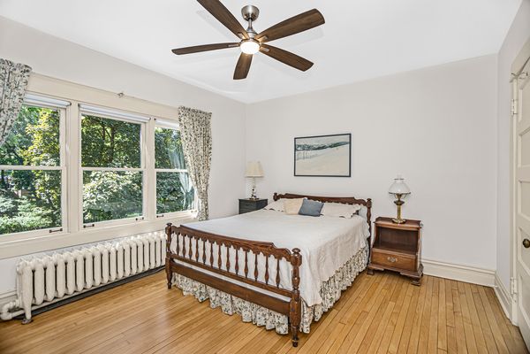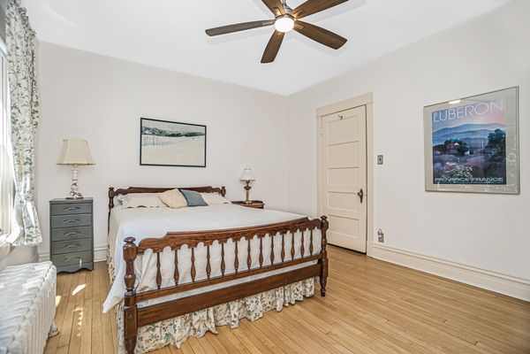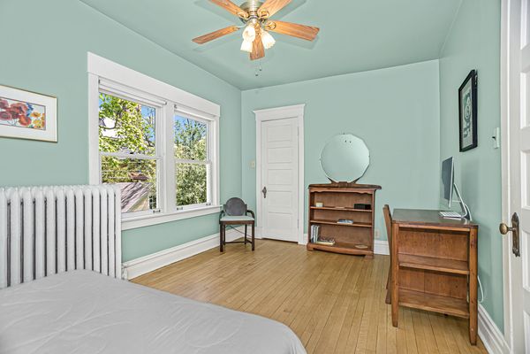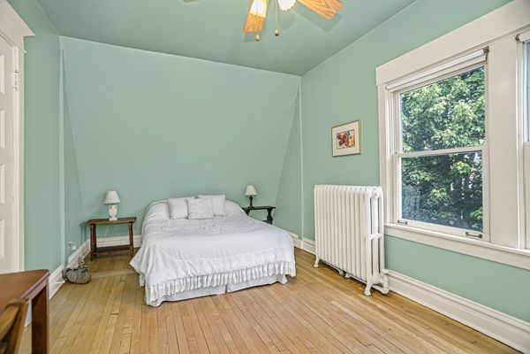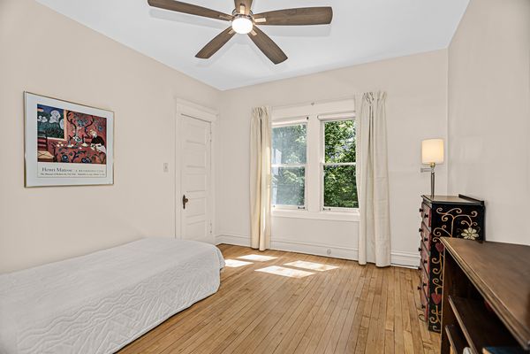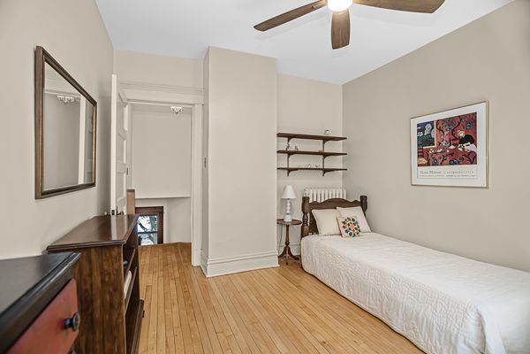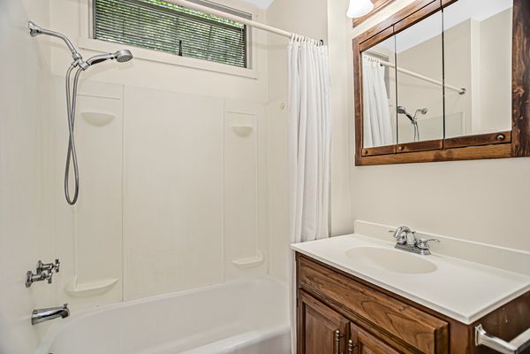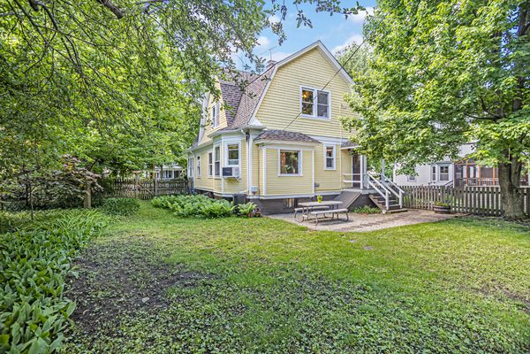1103 Madison Street
Evanston, IL
60202
About this home
MULTIPLE OFFERS. FINAL AND BEST BY MONDAY, JUNE 10TH AT 1 PM. Wonderful 3-bedroom, 1.1 bath home on the market for first time in 50 years. Home has been very well maintained and lovingly cared for. Enter a spacious foyer with beautiful staircase going upstairs and a powder room. Generous sized living room with wood burning fireplace that could be turned into a gas fireplace opens to enclosed sunroom flooded with southern light from the many windows. Large formal dining room with beamed ceiling and bay window overlooking pretty back yard. Kitchen has room for a table and chairs and is ready for you to make it your own. Amenities include hardwood floors throughout except for kitchen and main bath, high ceilings, beautiful woodwork, crown molding. Second floor has 3 nice sized bedrooms and a hall bath. Full basement is divided in 2 with paneled rec room and utility/mechanical/storage room. Oversized lot provides a huge back yard which is great to enjoy the outdoors and entertain in but also gives the opportunity for space to put on an addition to the house if desired. Interesting history is that the house and lot were once part of St. Nick's and was used to house a staff member and his/her family. Great neighborhood close to Main Street restaurants and shops plus schools, parks, transportation - both "El" and train, short walk to Lake Michigan, and short commute to downtown Chicago.
