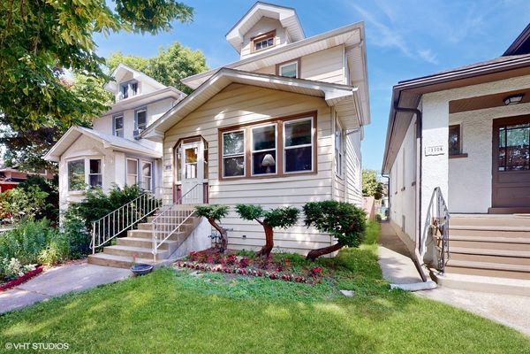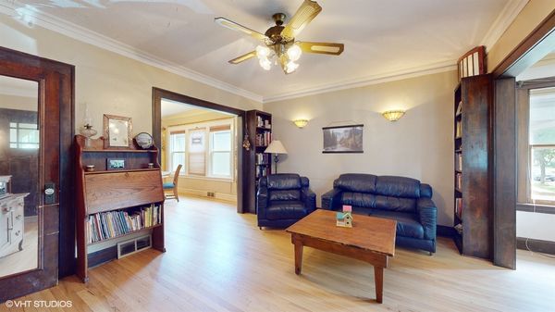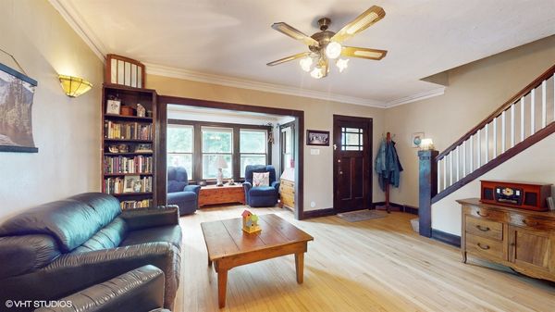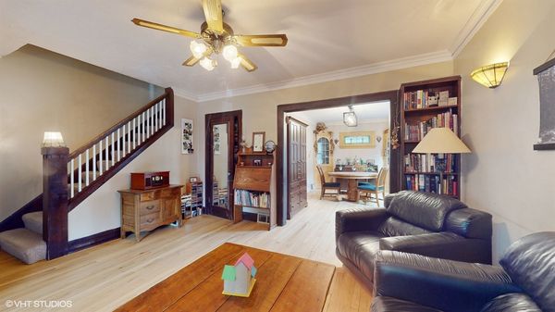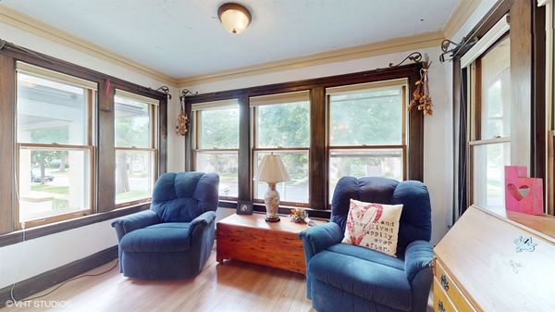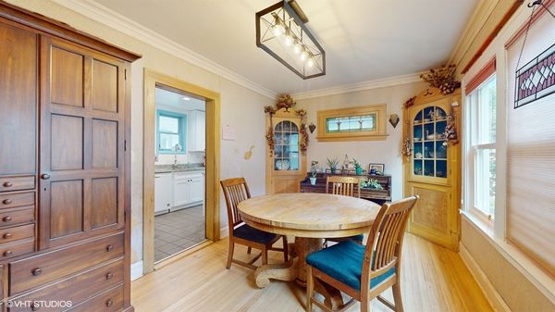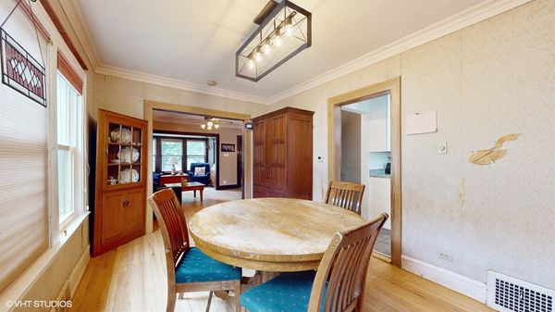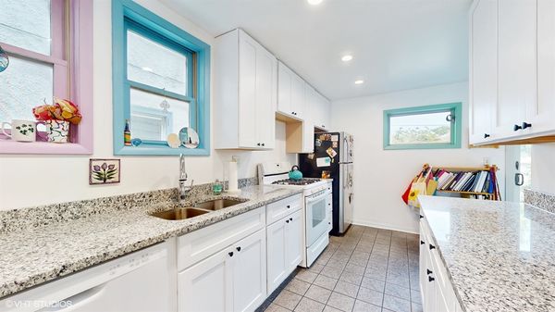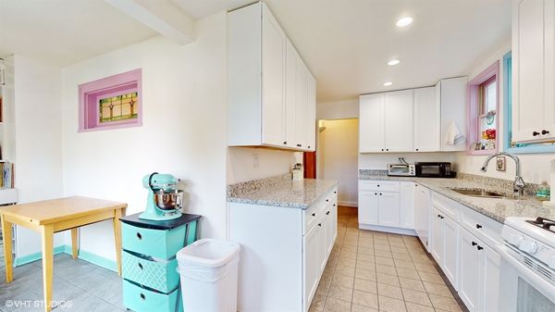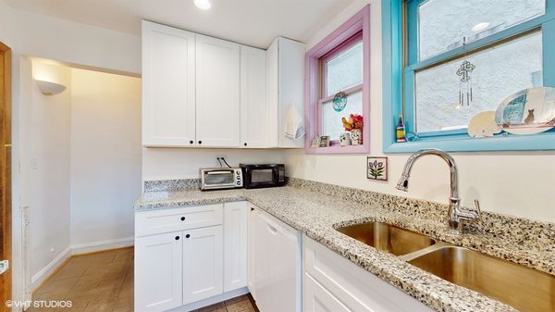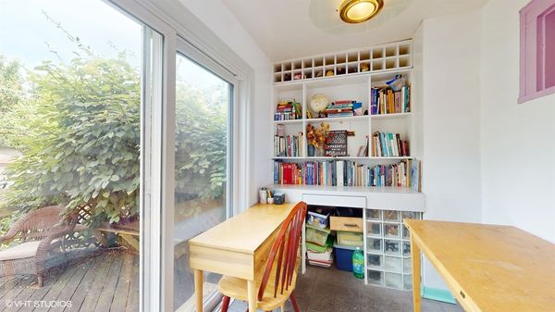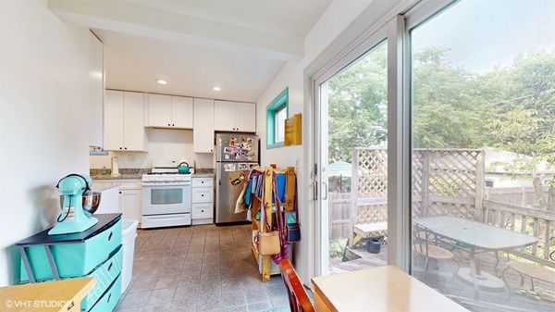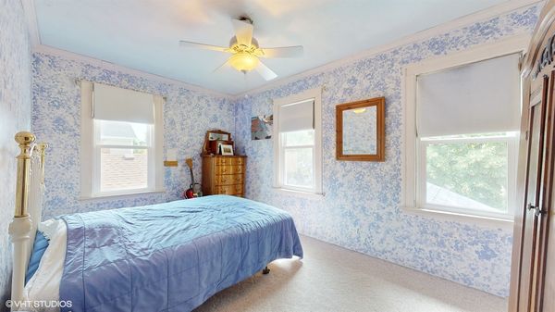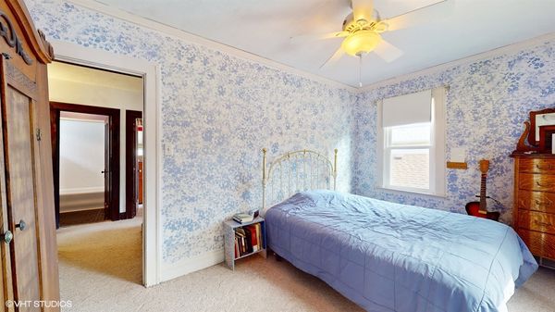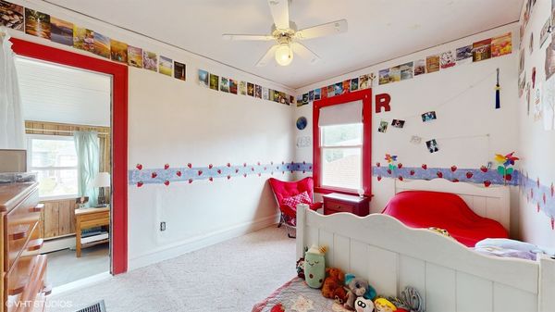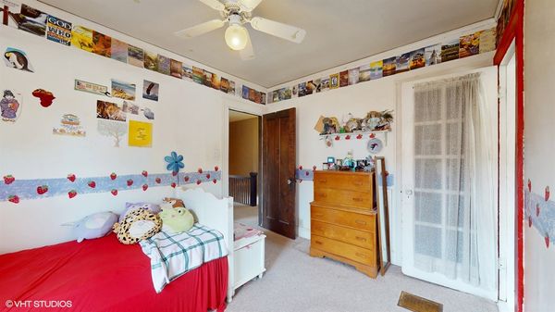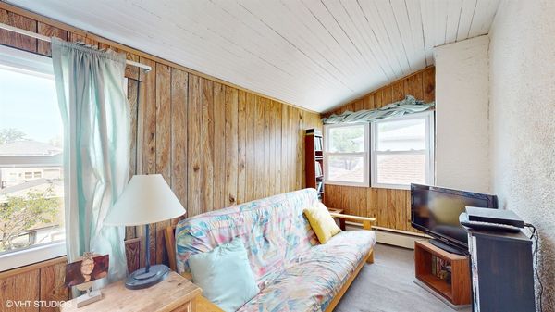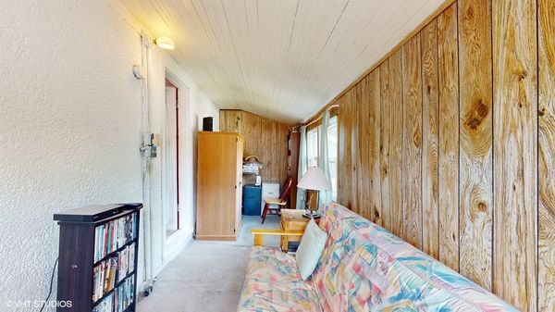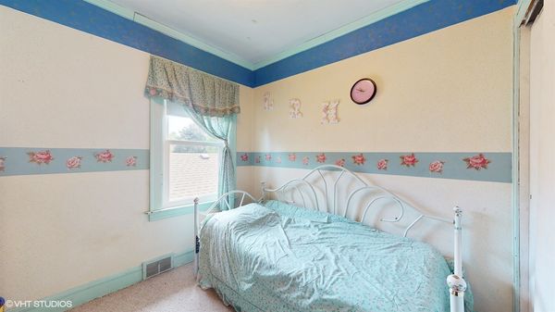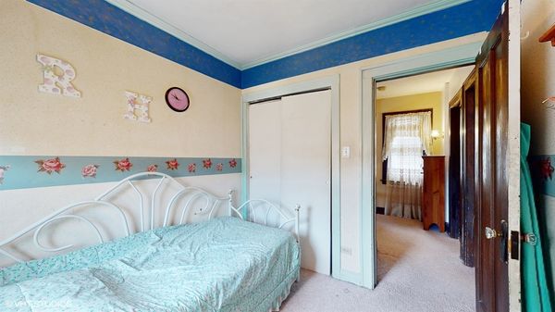1102 S Elmwood Avenue
Oak Park, IL
60304
About this home
Introducing a stunning 3 bed- 1 bath two-story home nestled in the distinguished Oak Park community. This exquisite residence boasts central air & heat and a newly renovated kitchen with recessed lighting, granite countertops, and beautiful white cabinetry with abundant storage. Step into the bonus breakfast area adjacent to the kitchen, perfect for enjoying your morning coffee, and discover the inviting deck just outside-a tranquil spot for dining and relaxation. This home has it all! Entertain guests in the spacious dining room, or unwind in the sunroom adjacent to the front entrance. The first floor showcases impeccably refinished hardwood floors that add warmth and charm to the home's interior. Ascend the stairs to the second floor, where three generously sized bedrooms await. The master bedroom is very spacious with ample closet space perfect as a serene retreat after a long day. The second bedroom is also very spacious and features an additional bonus room, ideal for a home office, playroom, or cozy sitting area. The 3rd bedroom separates the larger two and is great for accommodating a growing family. The bathroom is also on the second floor and has a shower-tub combo, pedestal sink and beautiful glossy white ceramic tile throughout! Step into the backyard for a snack as it has blueberries, raspberries, cherries, black berries, arctic kiwi, tomatoes and collard greens. There is also room to park two vehicles as this home has a one car garage and parking pad. Some of the recent updates include: new roof (2018), new fence (2019), new sliding glass patio door (2022), multiple new windows (2023 & 2024), new storm door (2023) and many more (details available upon request).
