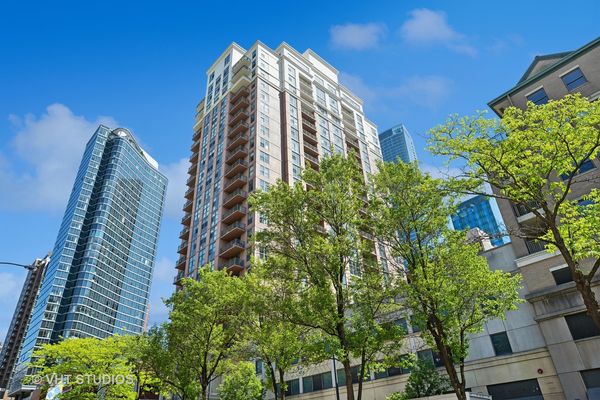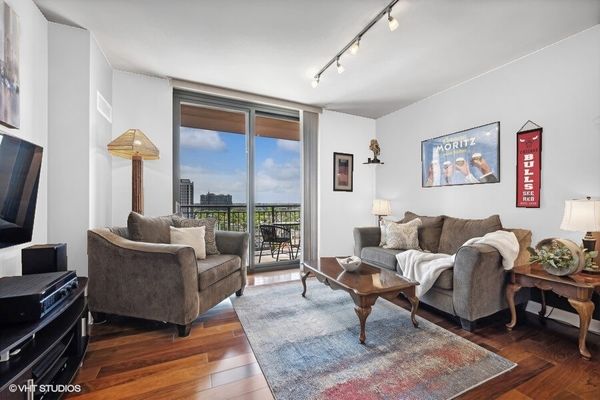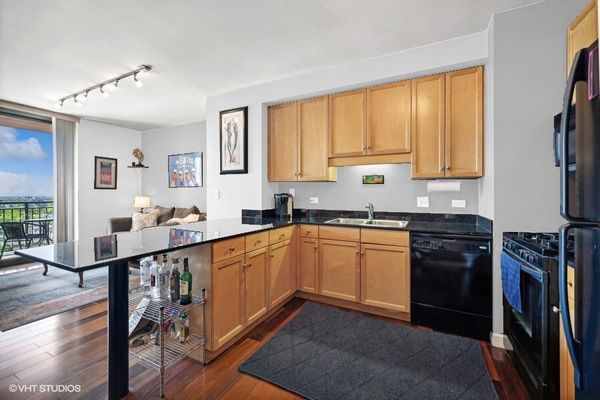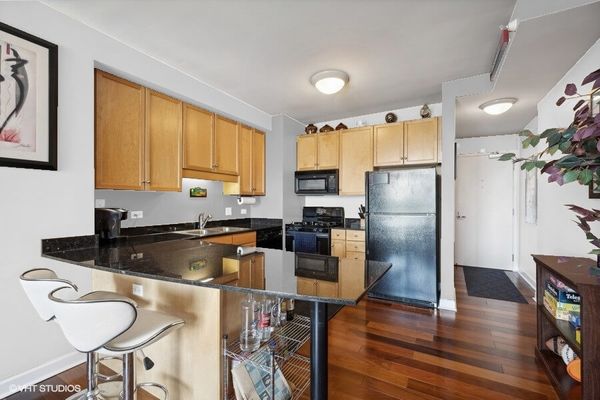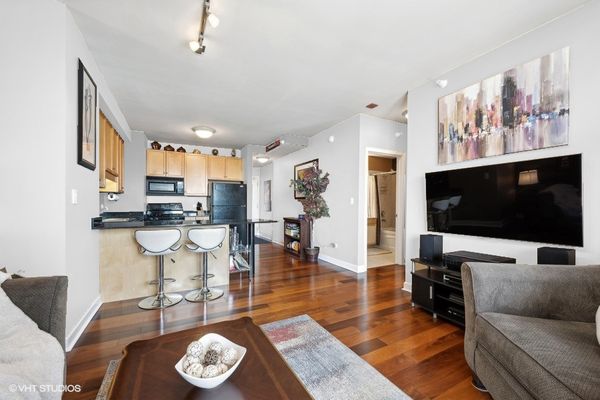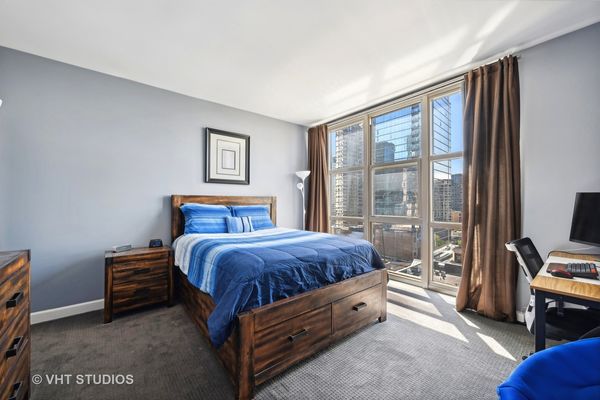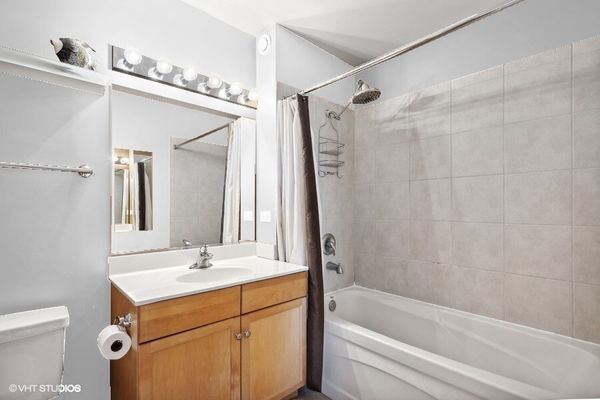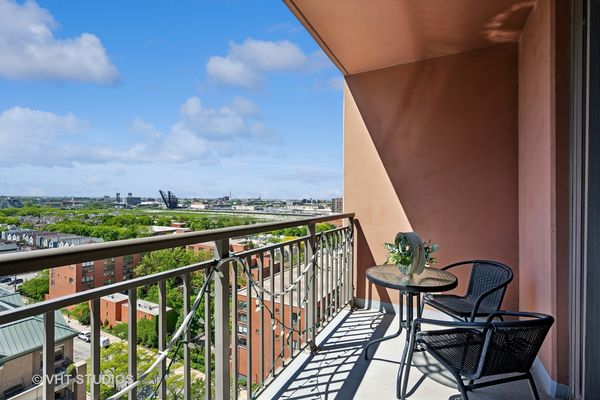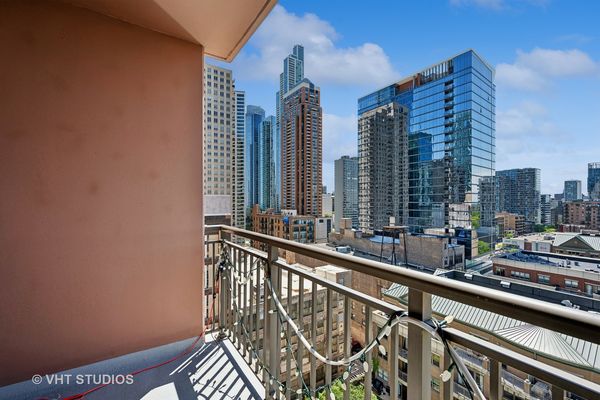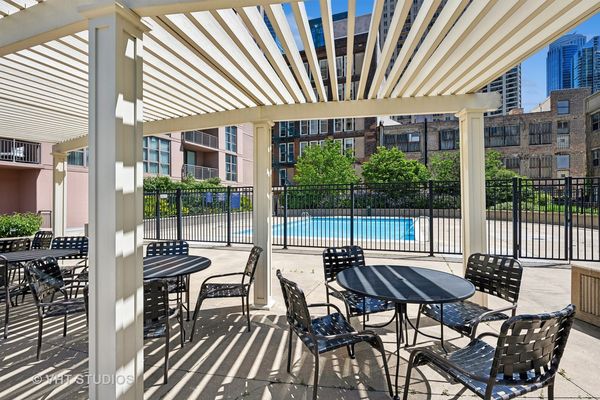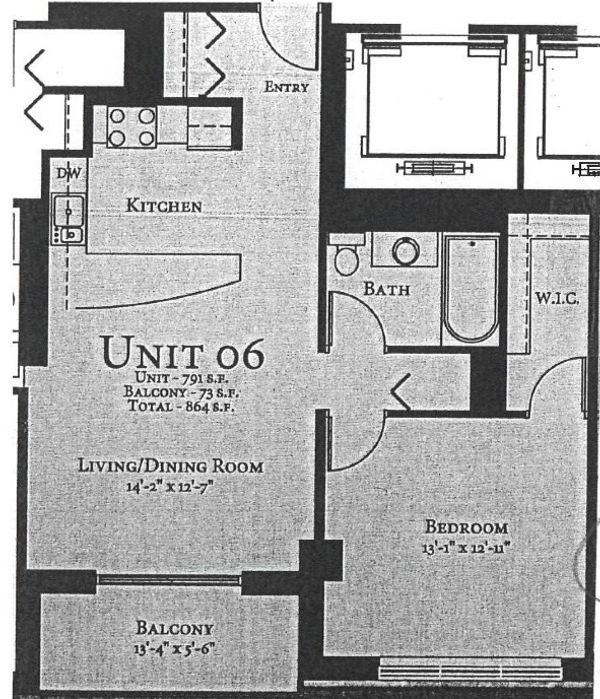1101 S State Street Unit 1306
Chicago, IL
60605
About this home
LOCATION, LOCATION, LOCATION steps to Museum Park and soon-to-be Home of Da Bears! This location is going to be hotter than ever! ***SELLER is offering a closing Credit of $3, 500 for painting/cosmetic work.*** Fantastic opportunity to own this bright, large, renovated, high floor 1BR/1BA with PRIVATE terrace and DEDICATED Storage Unit INCLUDED in the price! South facing, with East and western exposures offer sunset and city views from your UNOBSTRUCTED private retreat on the 13th floor of this boutique elevator building. 5 star location steps to Grant, Millennium and Museum Parks, surrounded by convenient State Street/Roosevelt Collection shopping/dining and all the best Downtown Chicago amenities. This home is open concept featuring wide plank wood flooring, tall 42" kitchen cabinetry, stylish black appliances, sleek black natural stone countertops, updated bath, great closet space and an IN UNIT W/D! The bedroom is a true retreat with plenty of space for dressers, desk, can easily accommodate a king bed and offers a huge walk-in closet! Assessment includes all utilities, amenities, cable & internet too - all you pay is electricity. Building amenities include Doorstaff, on-site management and maintenance, bike storage, guest suite and pool. A DEEDED PARKING SPACE is available for an additional $30, 000. (Parking Space monthly assessment is $70.01 and 2022 annual taxes were $617.21). Seller prefers unit and parking sell together. Building boasts approximately $4M in reserves, no specials in its history, none pending or planned and 90% owner occupancy! This home is located in a well managed lifestyle property and is perfectly situated in one of Chicago's most popular neighborhoods near fantastic retail, convenient transportation, many parks, entertainment and world class shopping and dining nearby! Welcome Home! ***WALL COLOR in photos is Virtually Painted. Current paint is a Tan and Dark Brown - See Virtual Tour. SELLER is offering a closing Credit of $3, 500 for painting/cosmetic work.***
