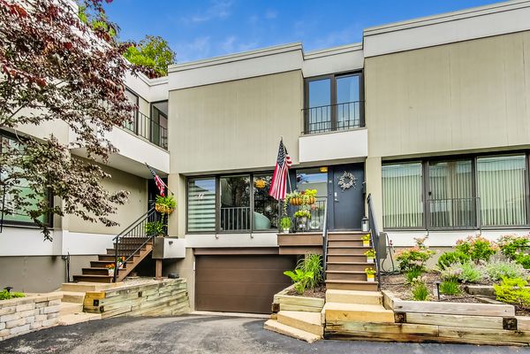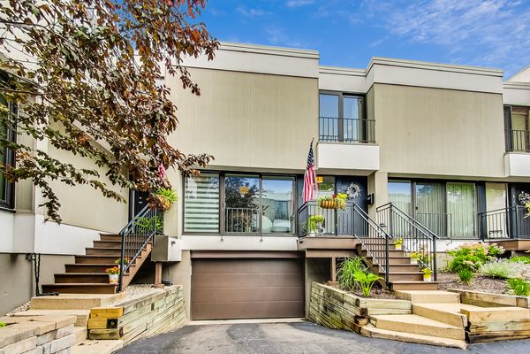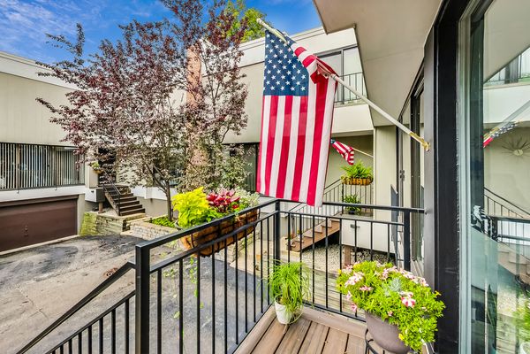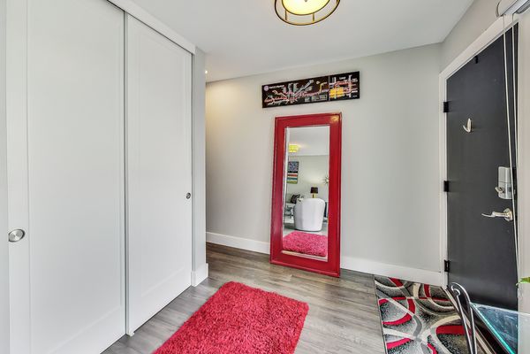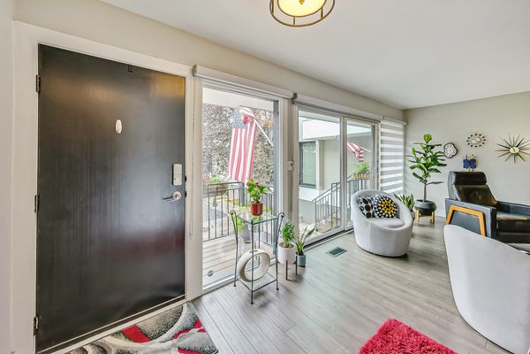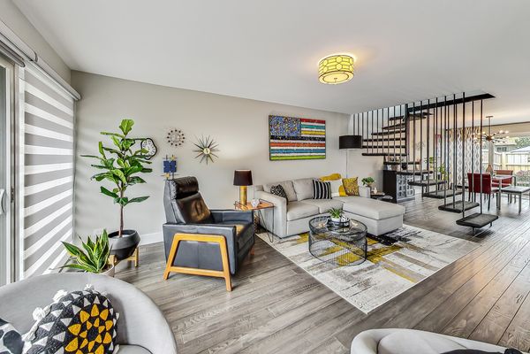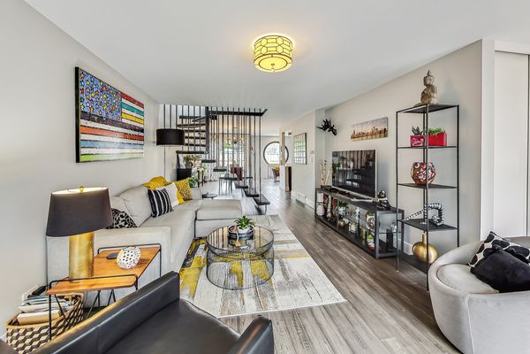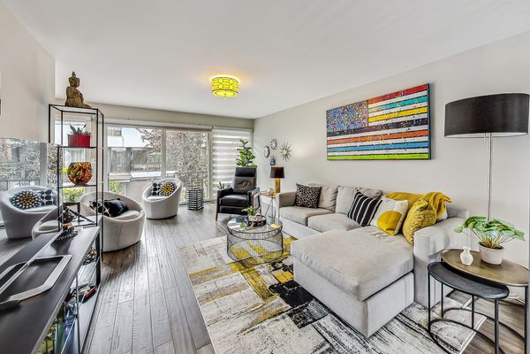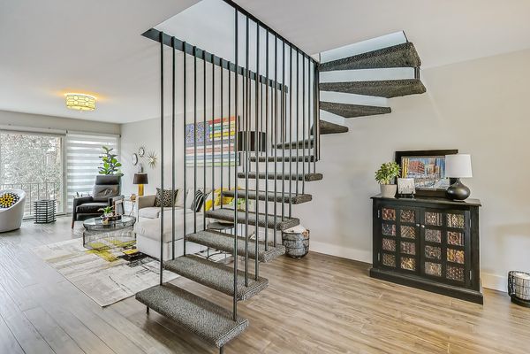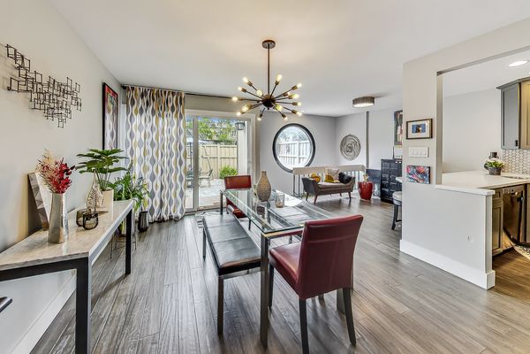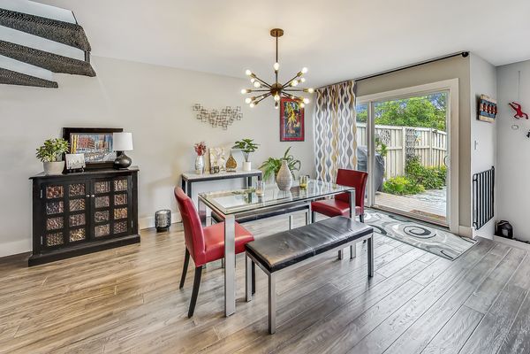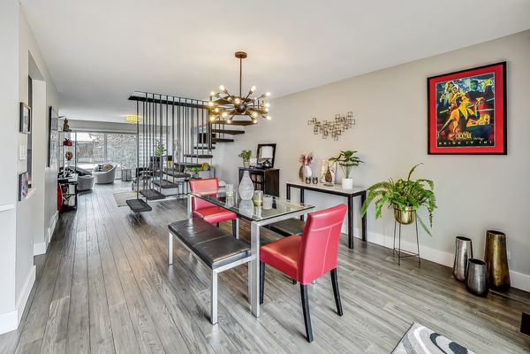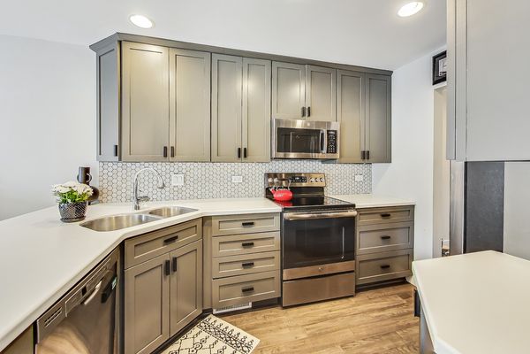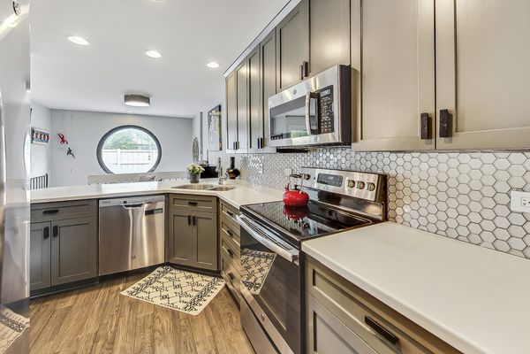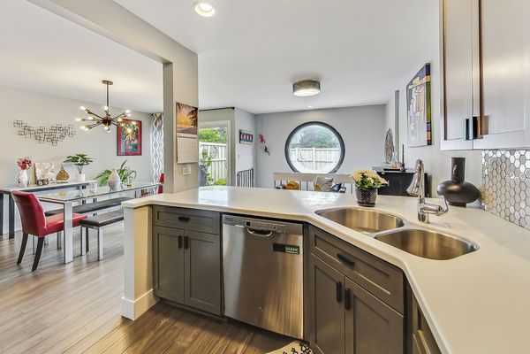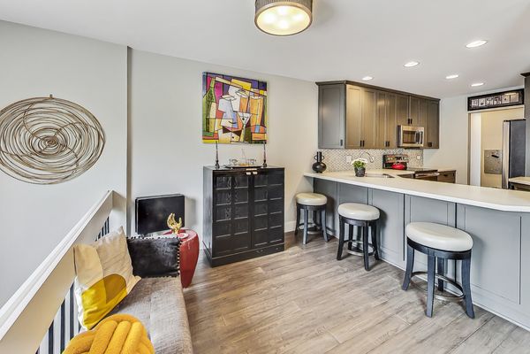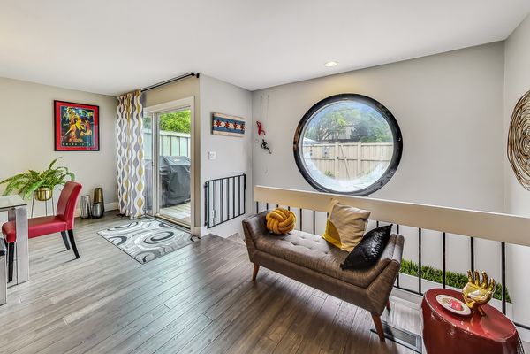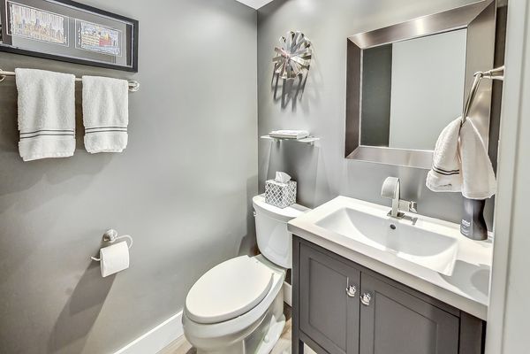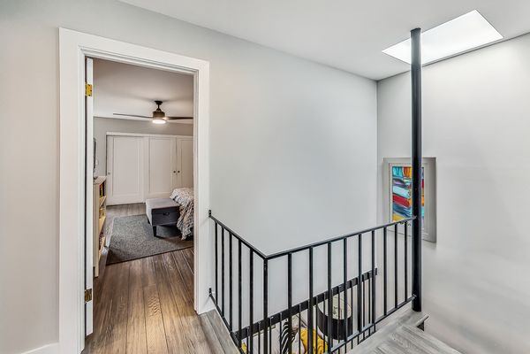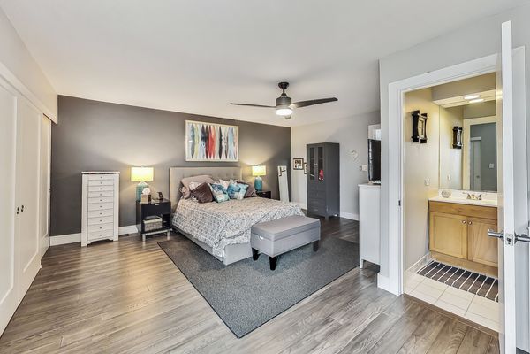1100 Pine Street Unit H
Glenview, IL
60025
About this home
Welcome to your urban oasis in the heart of Glenview! This two-story mid-century modern townhome offers a fantastic in-town location that combines convenience with modern comfort. Upon entering, you are greeted by a light-filled interior featuring large windows, newer sliders, and a skylight that bathes the space in natural light. The newly installed hardwood floors flow seamlessly throughout the entire home, complementing the open staircase that adds to the contemporary charm. The heart of the home is the updated light kitchen with crisp white countertops, a pantry closet, newer appliances, and an eye-catching backsplash. The kitchen opens to the family room, living room, and dining room areas, creating a perfect setting for entertaining and everyday living. The main level also features an updated half bath, ensuring convenience for guests. Upstairs, the large primary bedroom awaits, boasting a wall of closets with organizers and an ensuite bathroom. Step out onto your private porch from the primary bedroom, offering a serene retreat at any time of day. Two additional bedrooms, one with a private balcony, share an updated hall bathroom, providing ample space for family or guests. Convenience continues with laundry facilities located in the lower level, alongside extra storage space. You'll appreciate the two parking spots in the garage with direct access to the mudroom/laundry room. Step outside and discover the unique fenced-in backyard patio framed with beautiful perennials and annuals, perfect for outdoor dining, gardening, or simply relaxing in privacy. Your wonderful townhome is complete with a long list of updates and upgrades including a refreshed kitchen, new hardwood floors throughout the home, new sliding doors on either side of your living space offering a fantastic cross breeze, the recently replaced skylight, HVAC (2018) and Water Heater (2018), top of the line washer and dryer and all closets have been installed with organizers. Located within walking distance to the train station, restaurants, parks, and the library, this home offers the ultimate in-town lifestyle with everything downtown Glenview has to offer right at your doorstep. Monthy Assessments: $490 / 2022 Taxes: $6, 350.78
