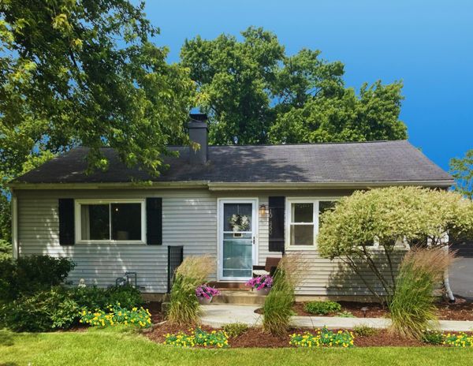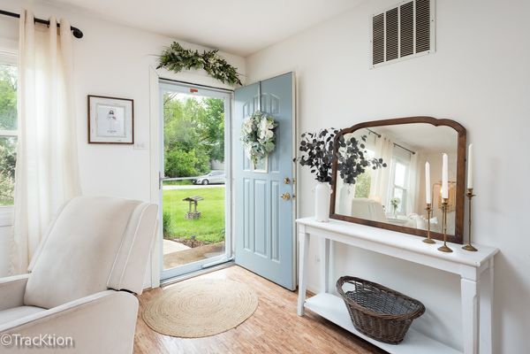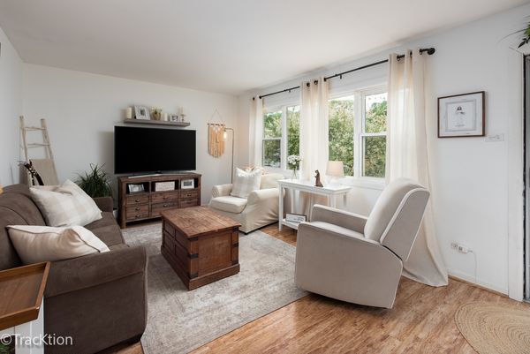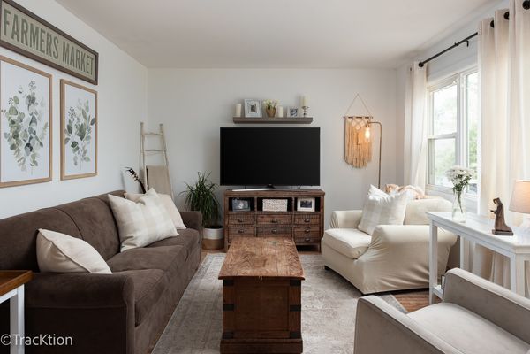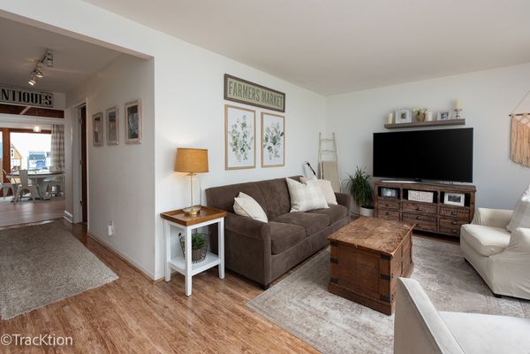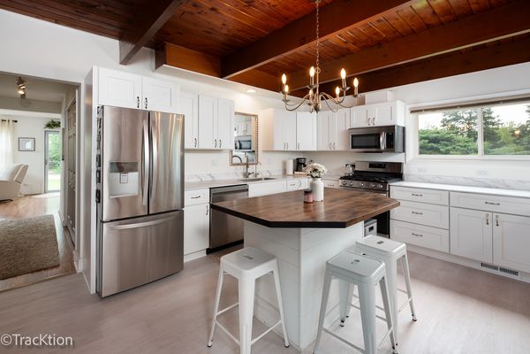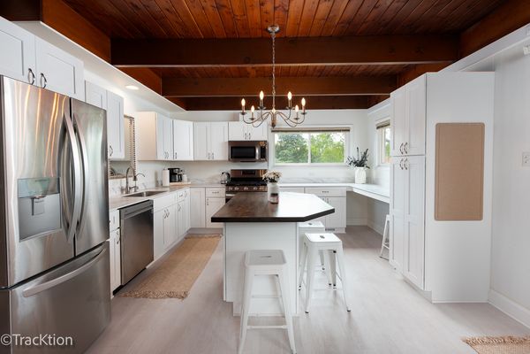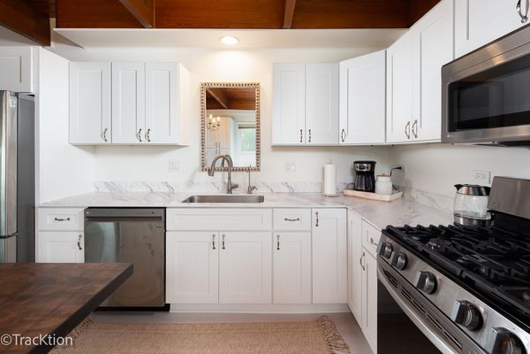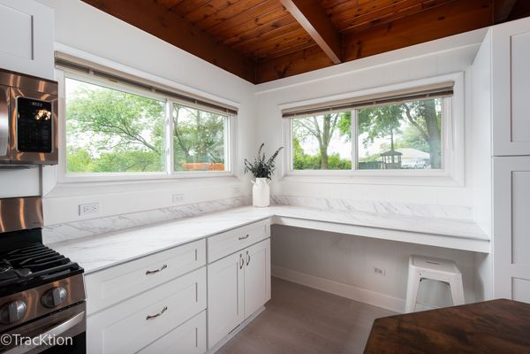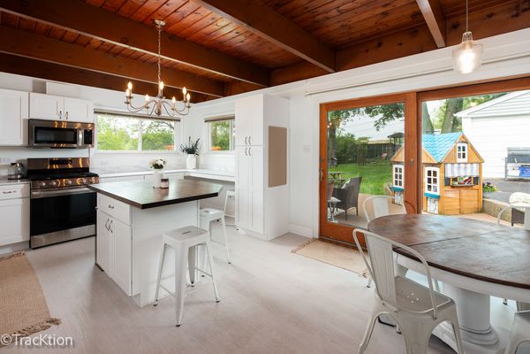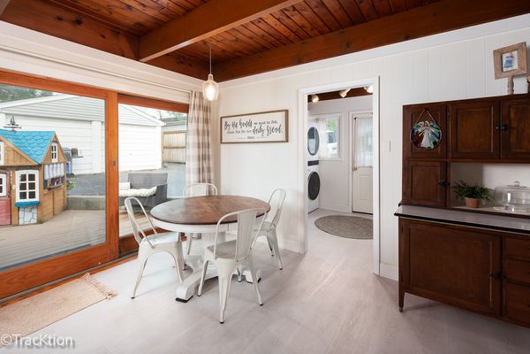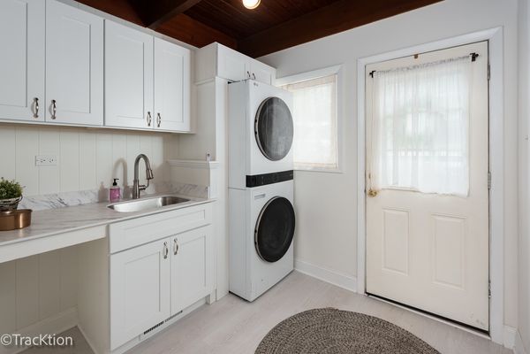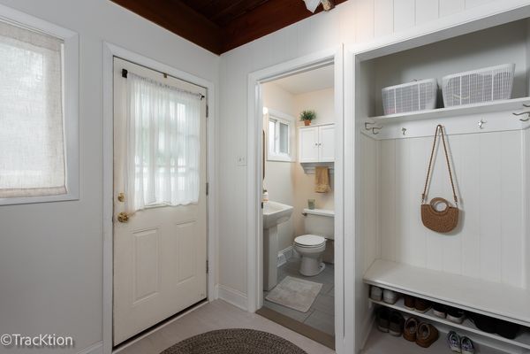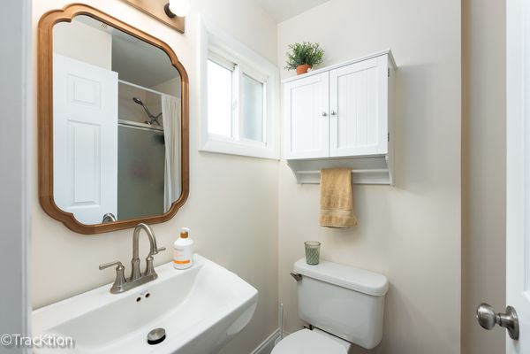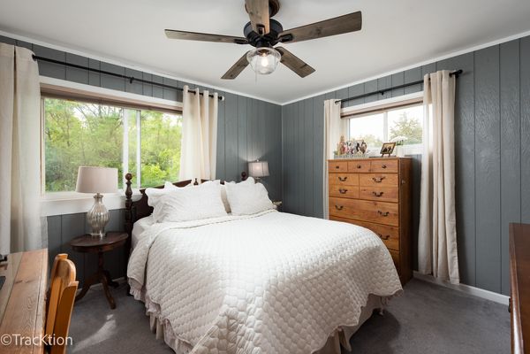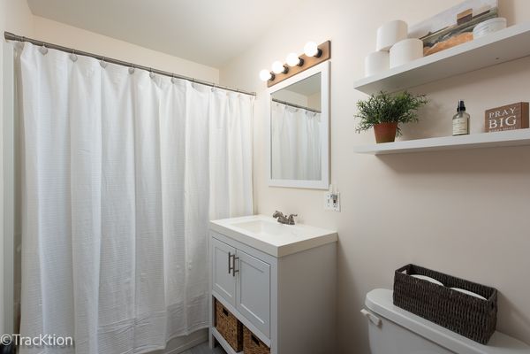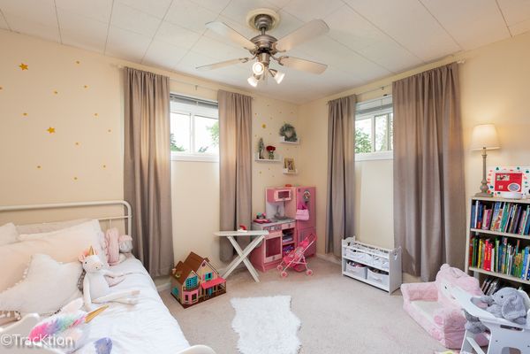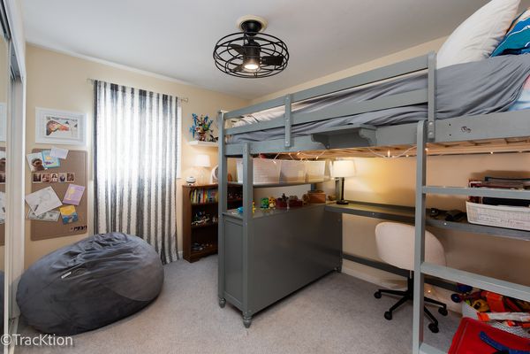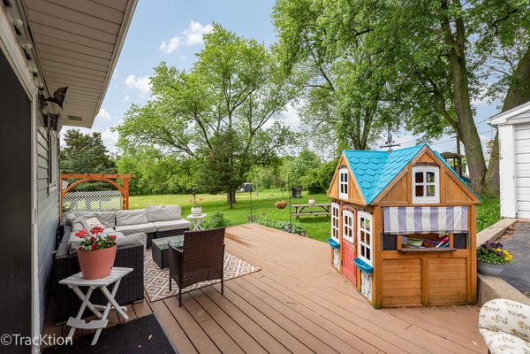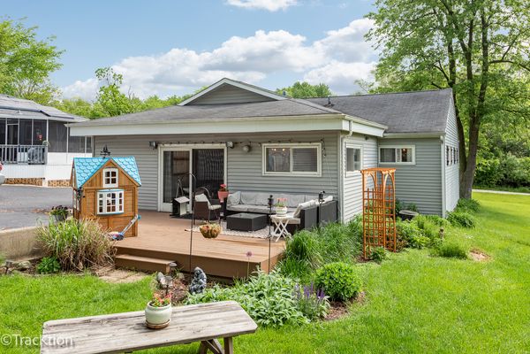10S450 Ruth Drive
Lemont, IL
60439
About this home
Discover the perfect blend of cozy farmhouse charm and modern convenience in this delightful 3-bedroom, 2-bath home on a large, picturesque lot. The inviting living room is bathed in natural light and features wide hallways, creating an open and airy atmosphere. Bursting with a warm cottage feel, this home features an all-new kitchen with pristine white cabinets 2023, a generous island with seating, and ample storage. The exposed ceiling beams add a touch of rustic charm, making the space bright and inviting. Watch the kids play in the backyard from the comfort of your kitchen or the adjoining deck. Plenty of room for entertaining plus sliding glass doors that lead to the outdoor deck. New appliances, including a washer and dryer, refrigerator, oven/stove, microwave were added in 2023. The furnace, complete with all-new ductwork, was updated in 2017, as was the hot water heater. The home exudes a cozy cottage atmosphere, with bathrooms freshly painted in 2024. Enjoy the fabulous backyard, featuring a newer deck (2019) and beautifully redesigned landscaping-perfect for summer evenings or backyard BBQs in this amazing outdoor space. Great street with super friendly neighbors. Convenient location to I55 and Waterfall Glen walking path. Highly rated Cass School District 63. So much to love about this home, come see for yourself!
