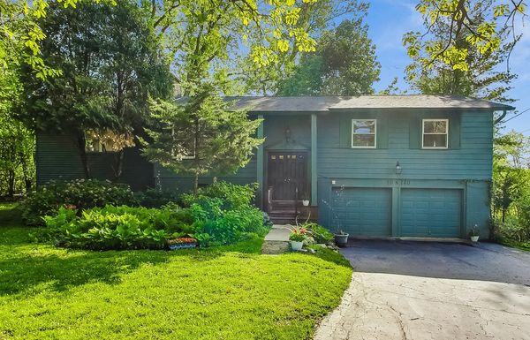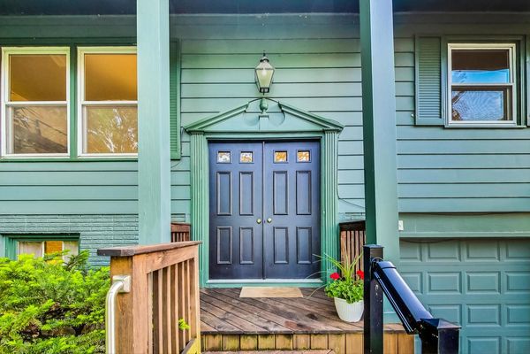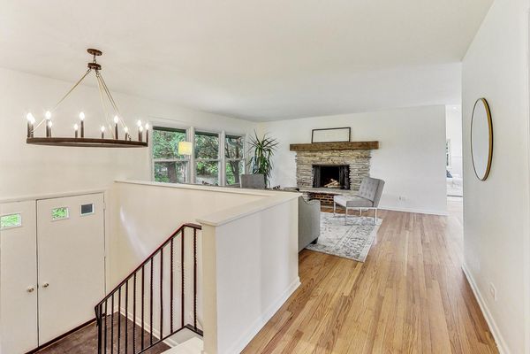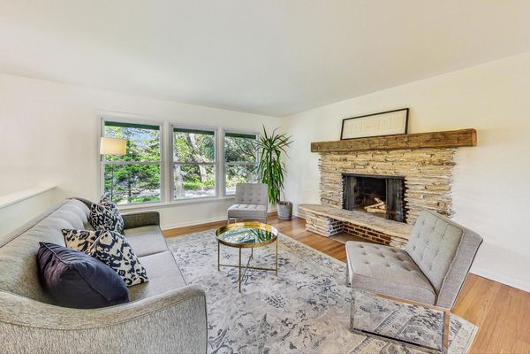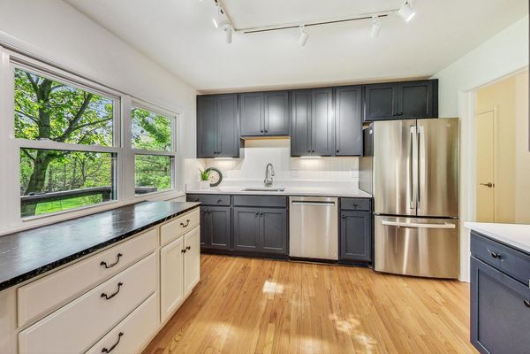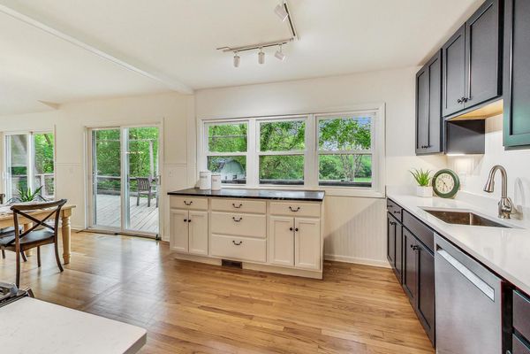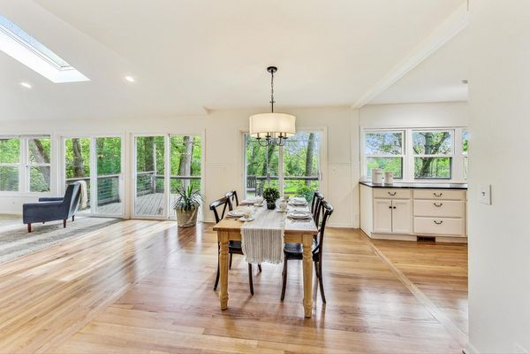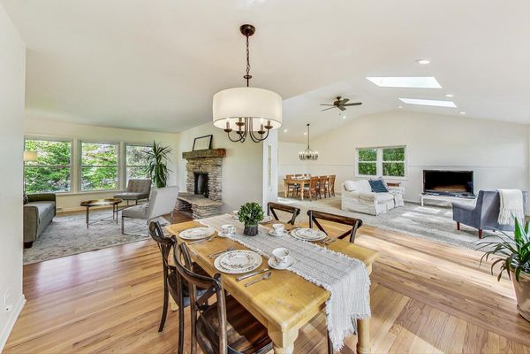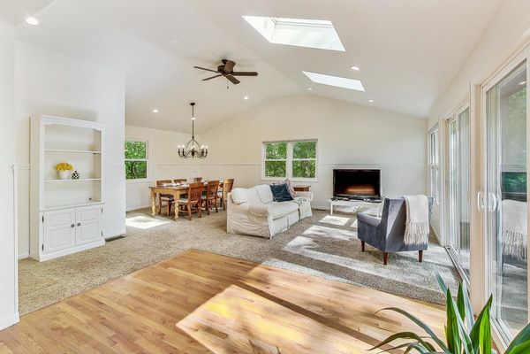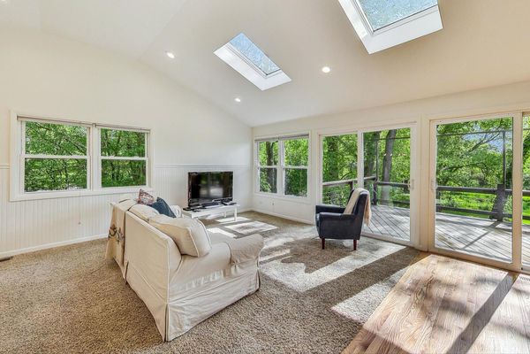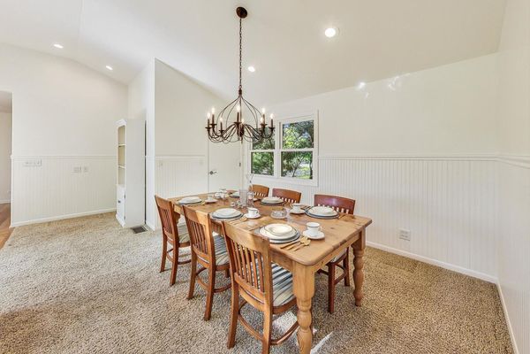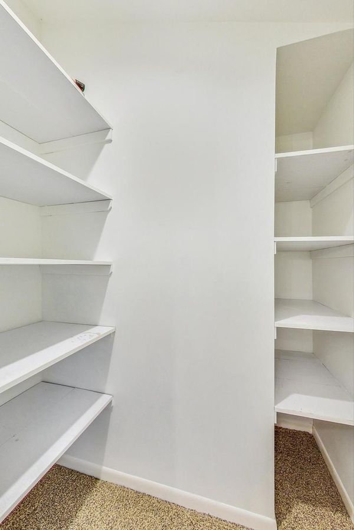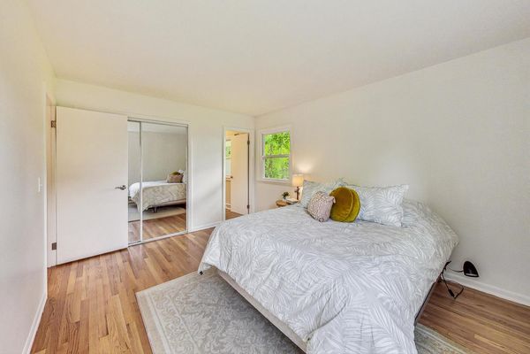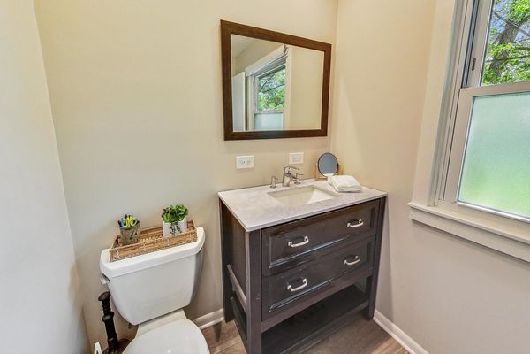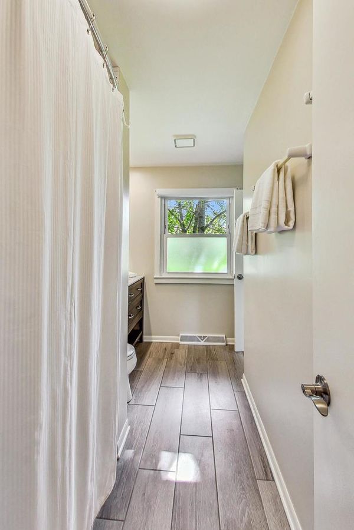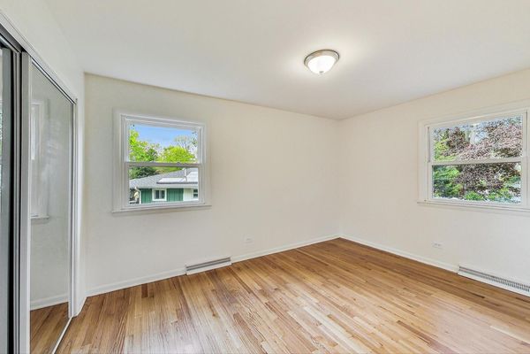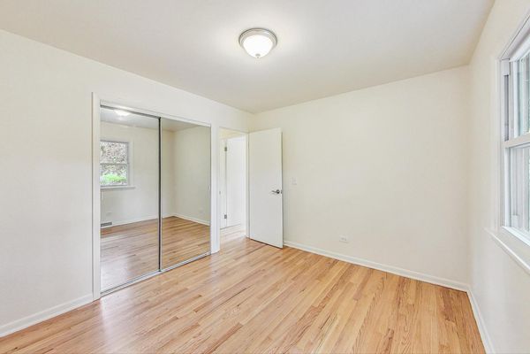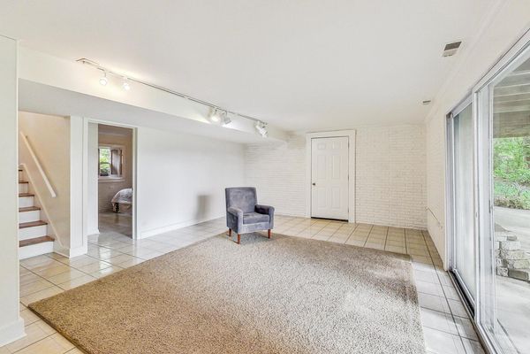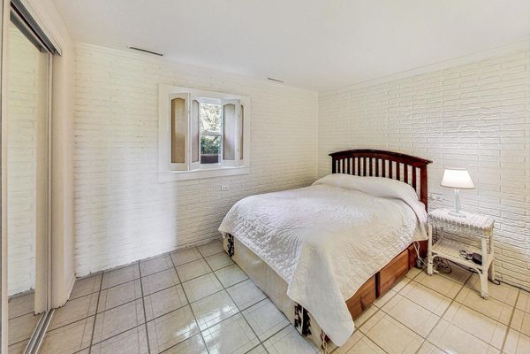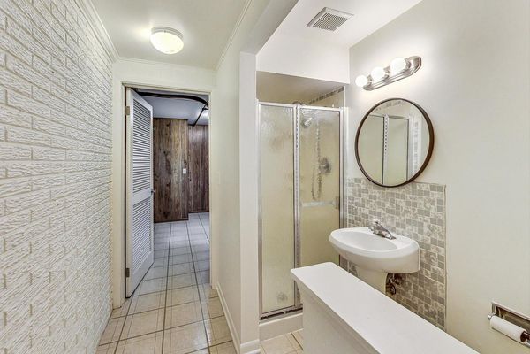10S140 Leonard Drive
Willowbrook, IL
60527
About this home
Welcome to your dream home nestled in the serene beauty of nature. This newly rehabbed raised ranch boasts a picturesque setting on a sprawling 1-acre with a barn which allows for 1 horse. Step inside to discover a recently rehabbed kitchen which consists of navy blue cabinets and brand new stainless steel appliances. There is a breakfast room with hardwood flooring and designer lighting. Refinished hardwood floors exude timeless charm on most the main floor with an inviting living room complete with a cozy fireplace for those chilly evenings, a dining room perfect for entertaining guests, and a family room looking out onto the back yard oasis with vaulted ceilings and skylights. There is also walk in pantry/closet for storage, crafts, toys etc. From the main floor there is a large outdoor deck looking out onto a green oasis. Descend to the walk-out basement, with a large rec room, 4th bedroom, full bathm laundry room and another large unfinished room with sliding glass doors walk out .This property is a nature lover's paradise, backing onto the scenic beauty of Waterfall Glen with its enchanting trails and lush wetlands. And for those with equestrian interests, the full-functioning barn and expansive lot can accommodate your equine companion. Don't miss your chance to own this unique retreat, where every day feels like a getaway. Roof:2017 (complete tear off with new base) Windows: 2004 HVAC: 2004 Water Heater: 2023. New Kitchen: 2024 Refinished HW floors: 2024 Bathroom Rehab: 2018 Barn is in good shape but conveyed "as is"
