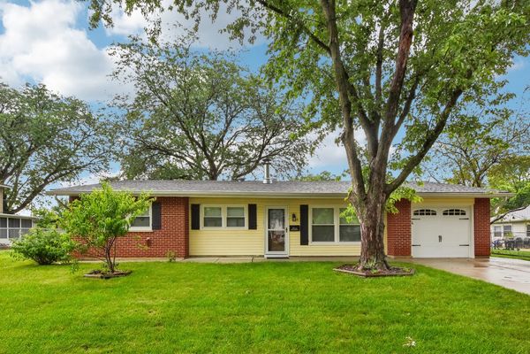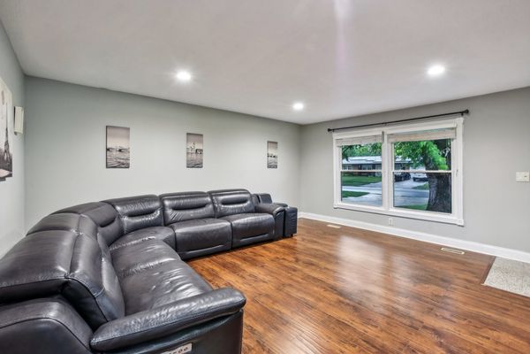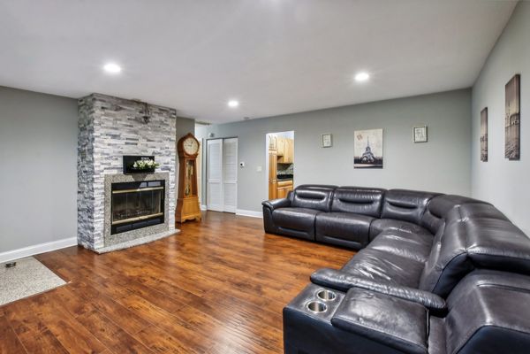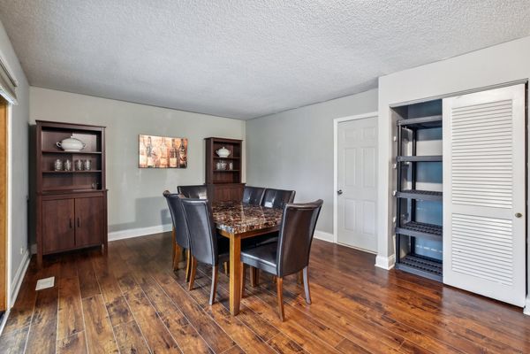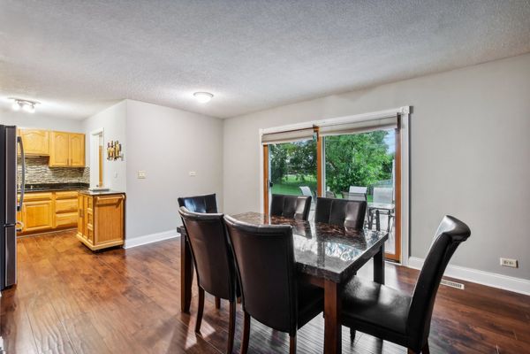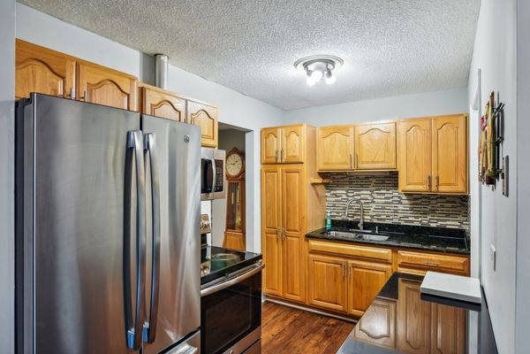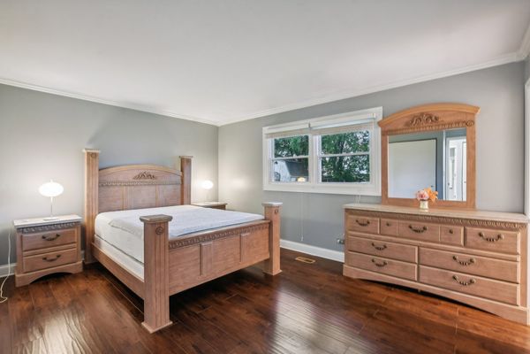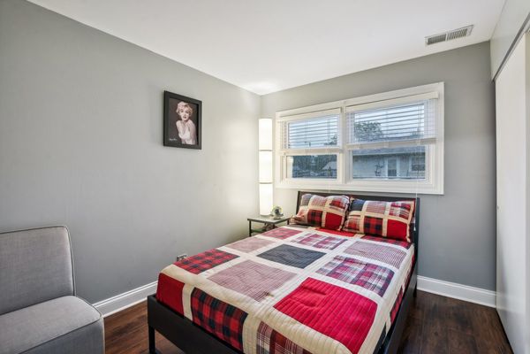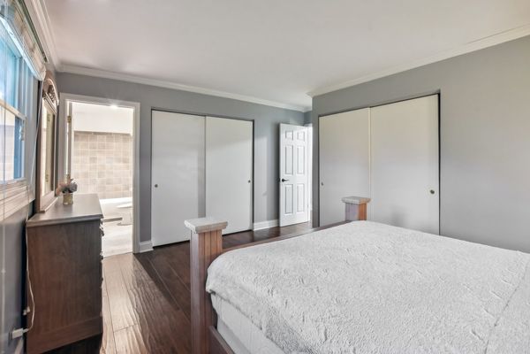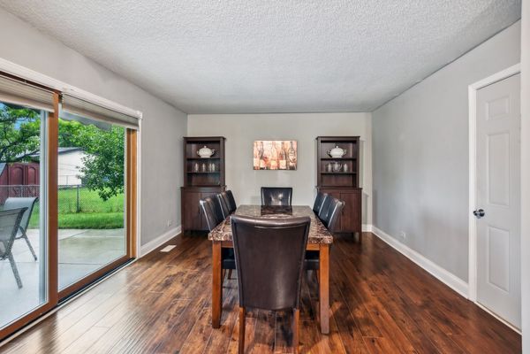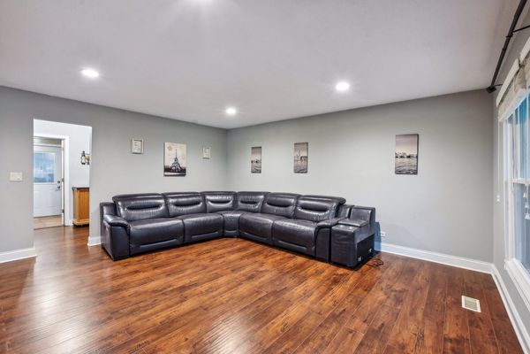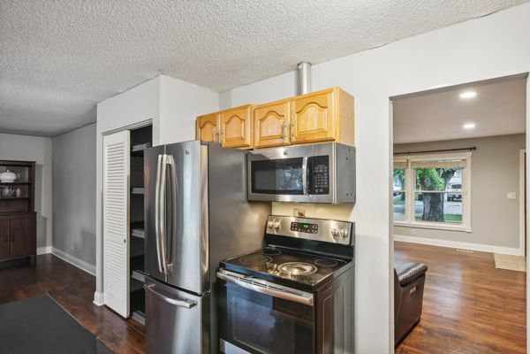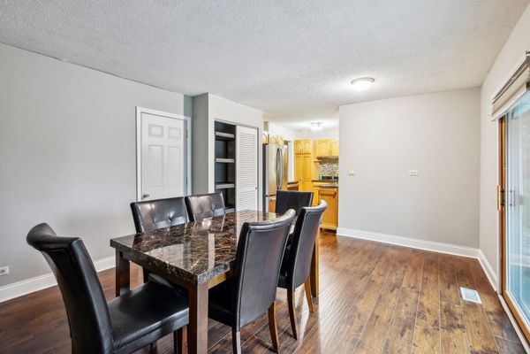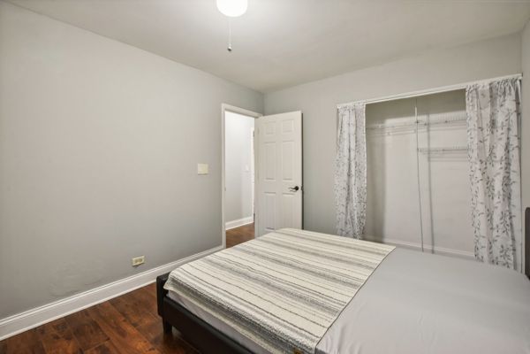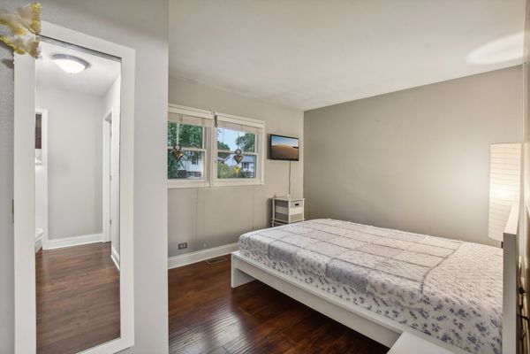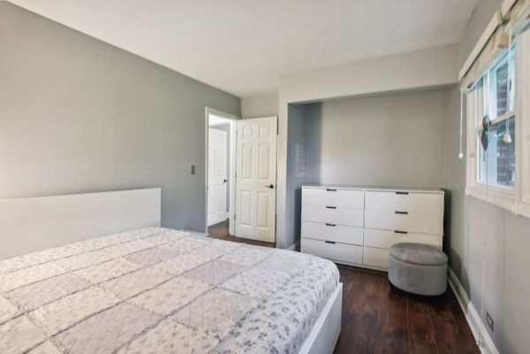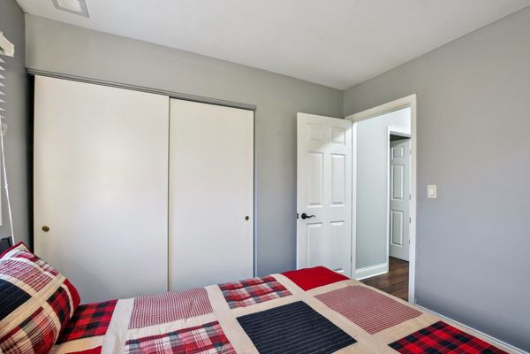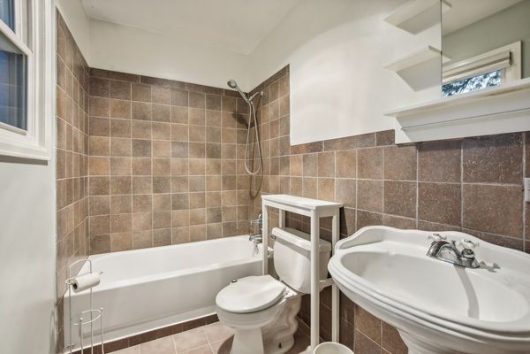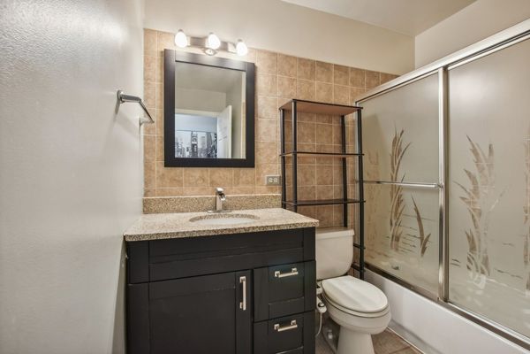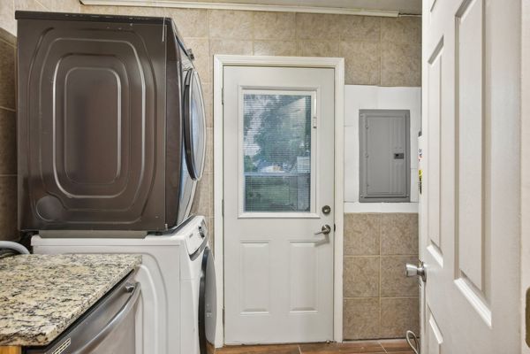1096 Stratford Lane
Hanover Park, IL
60133
About this home
Move-in ready, this home has everything you need and more. Don't miss the opportunity to make this well-kept and beautifully maintained 4-bedroom, 2-bathroom ranch in Hanover Park your forever home. Welcome to your new 4-bedroom ranch home in the charming community of Hanover Park, IL! Perfectly situated and impeccably maintained, this residence is a true gem that promises comfort, convenience, and a wonderful quality of life. Nestled in a prime location, this home offers the perfect blend of suburban tranquility and urban accessibility. The meticulously maintained residence reflects pride of ownership and attention to detail, with 4 generously sized bedrooms and 2 full bathrooms providing ample space for family, guests, and entertaining. The open-concept living area is bright and airy, ideal for both relaxation and hosting gatherings. The gourmet kitchen features modern appliances, plenty of counter space, and stylish cabinetry, making it a chef's delight. Each bedroom offers comfort and privacy, ensuring a peaceful retreat, while the elegantly designed bathrooms boast contemporary fixtures and finishes. The exterior is equally impressive, with a well-manicured front yard and inviting entryway enhancing the curb appeal. The private backyard is perfect for barbecues, gardening, or simply relaxing, and the property includes a convenient driveway and additional street parking. Located close to shopping centers, restaurants, parks, and top-rated schools, everything you need is just a short drive away. Hanover Park is known for its friendly atmosphere, excellent community services, and recreational facilities, making it a great place for families. This home is move-in ready, sparing you the hassle of renovations or updates, and offers the ideal mix of comfort, style, and convenience. Don't miss out on this incredible opportunity! Schedule a visit today to see firsthand what makes this 4-bedroom ranch in Hanover Park a standout choice for your next home.
