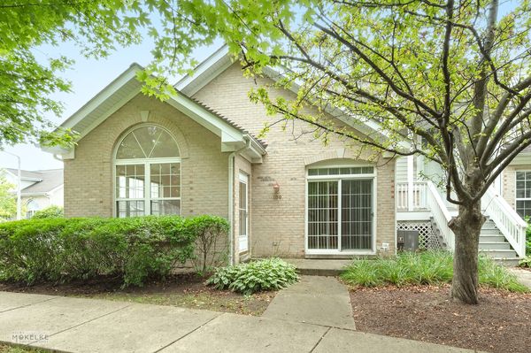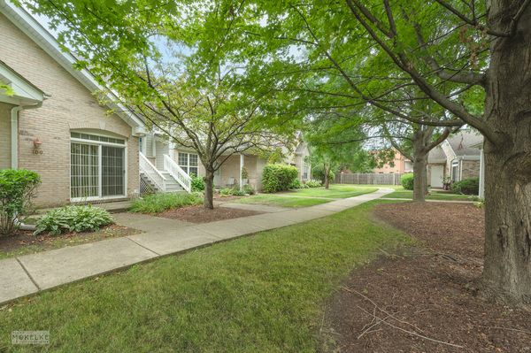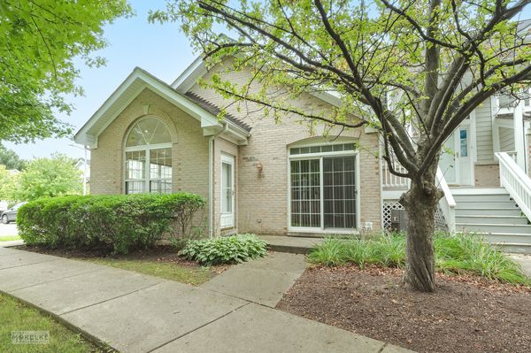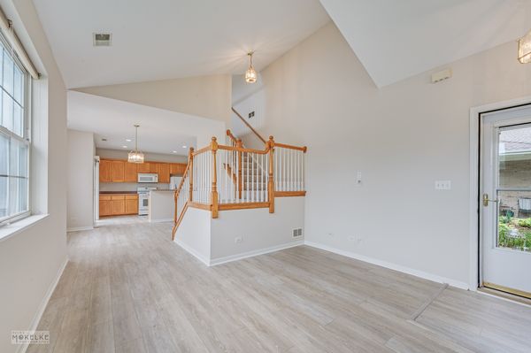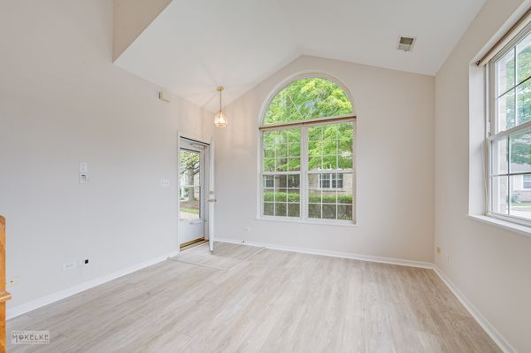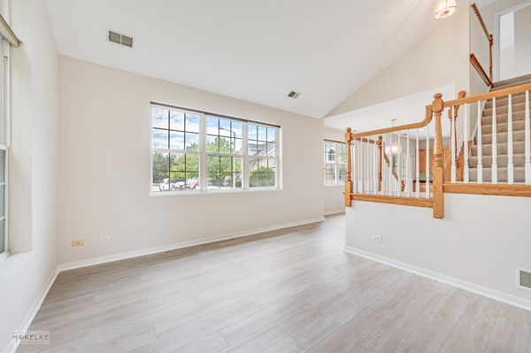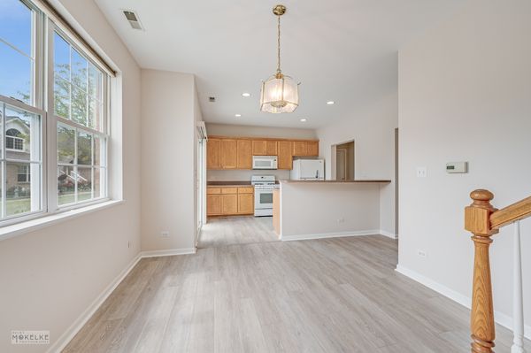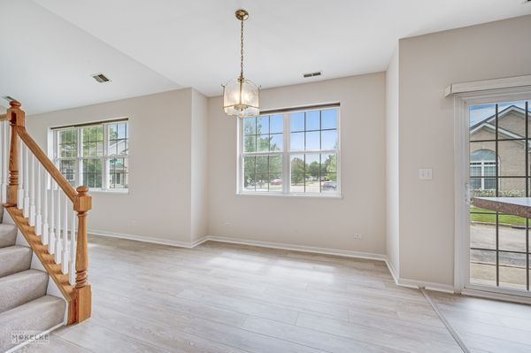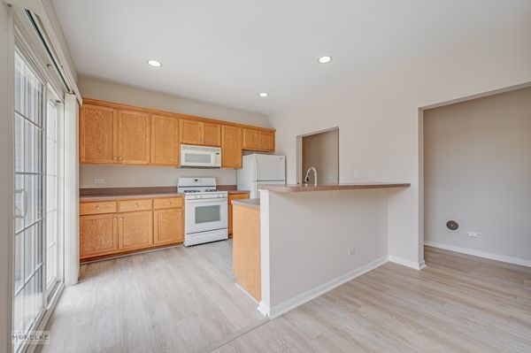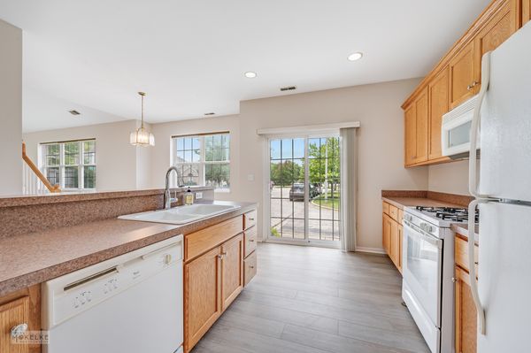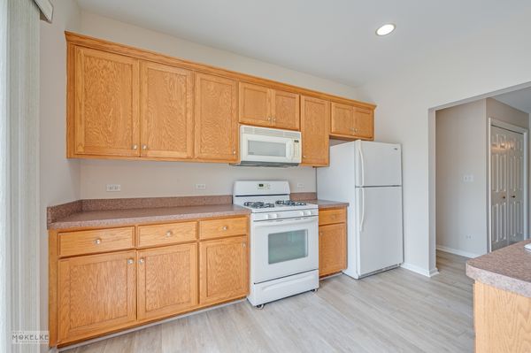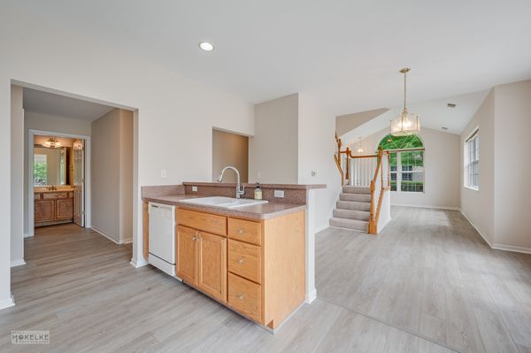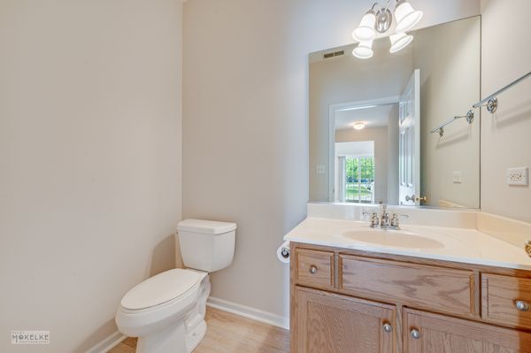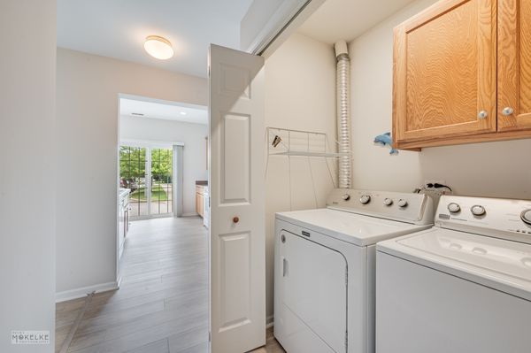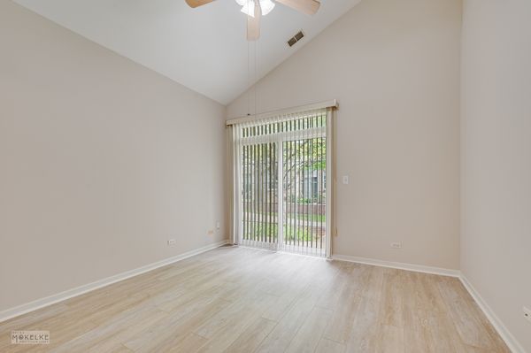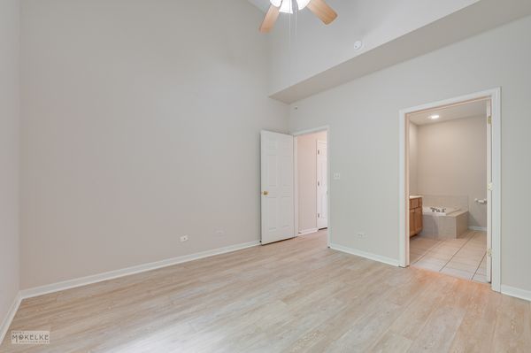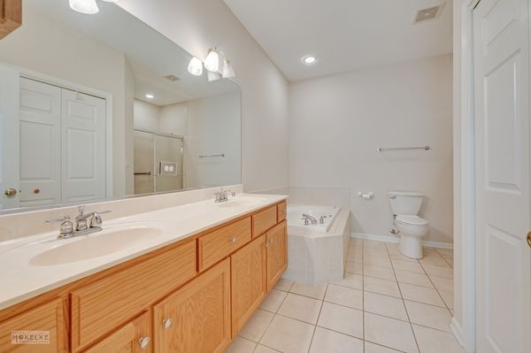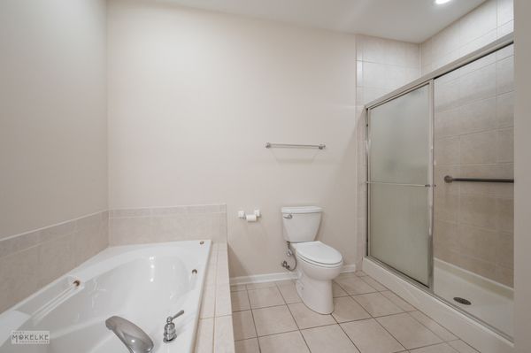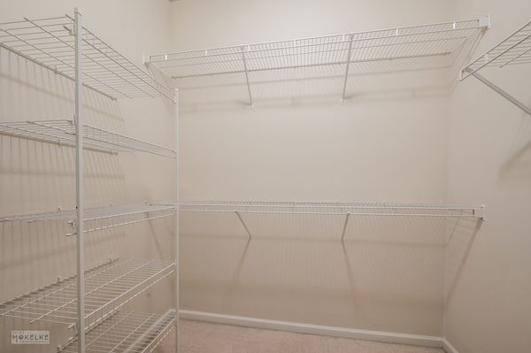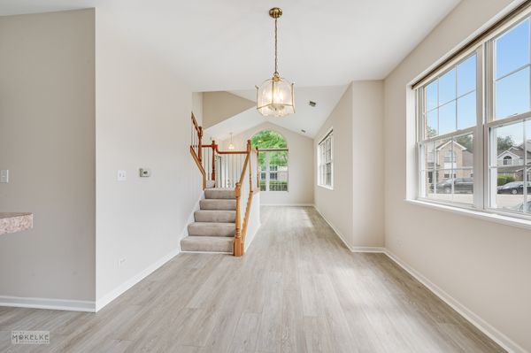109 Stonewood Place
Aurora, IL
60506
About this home
What a find! I love this little hidden gem of a neighborhood with it's tree lined sidewalks and shady private entrances, tucked just off West Galena Boulevard! This beautiful one owner home has a fabulous open floor plan has 1, 559 sq. ft. of dramatic, light filled living space, freshly painted with new luxury vinyl plank flooring and is in absolutely move-in condition! There are THREE bedrooms and TWO and a HALF BATHS! The FIRST FLOOR MASTER Bedroom suite features volume ceilings, a luxuriously spacious private bath with a long 7' vanity with dual sinks, a deep oval soaking tub, a 5' step-in tile shower with a seat and a walk-in closet! The open staircase leads to the expansive loft, ideal for a home office or second living area, TWO additional bedrooms, a 2nd full bath featuring Kohler fixtures, ceramic tile surround and tile flooring. The 2nd floor utility room houses the furnace, hot water heater and additional storage. The kitchen has abundant cabinetry, a large 7' breakfast bar, all appliances, a large pantry closet, and is just steps away from the 2.5 car garage making bringing in those groceries a snap! The conveniently located first floor half bath is just off the kitchen, as is the first floor laundry area that comes complete with the washer and dryer! The central air was replaced in 2023. The workbench in the garage will stay. Don't miss the floor plan posted at the end of the photos! This lovely well built home, is located in Rollingwood Colony and offers nearly maintenance free living and the affordable association fee includes city water, sewer and trash! Don't wait, call today, this one is too good to miss!
