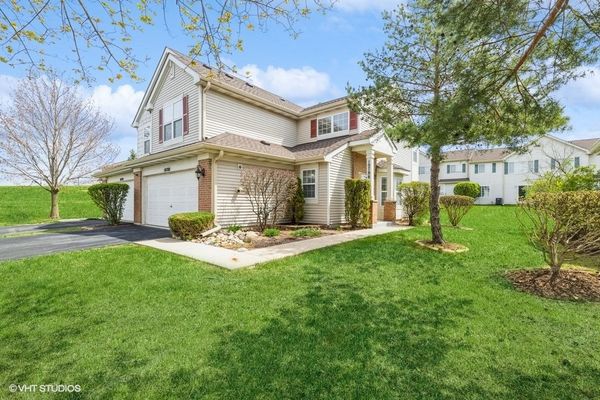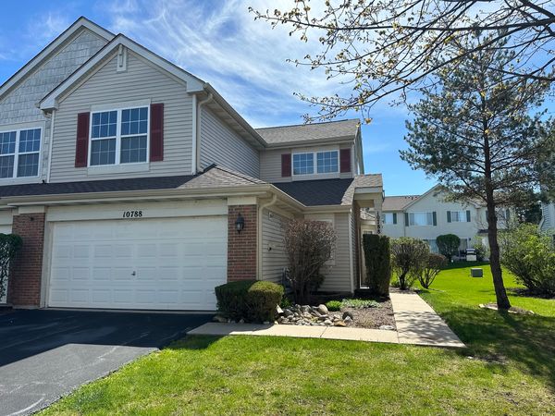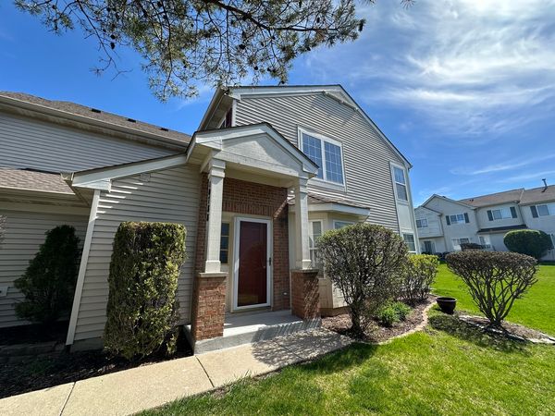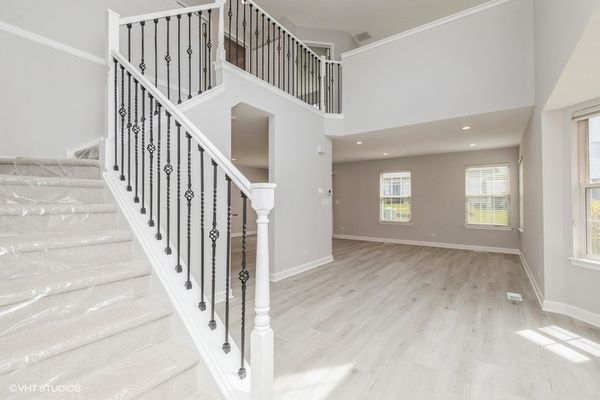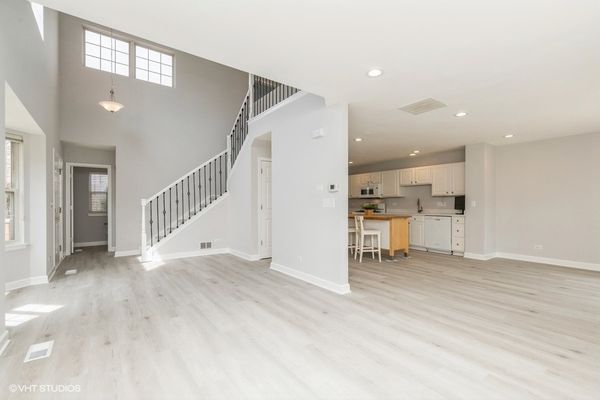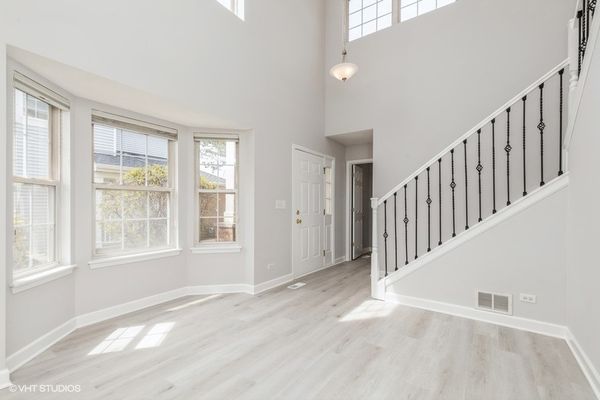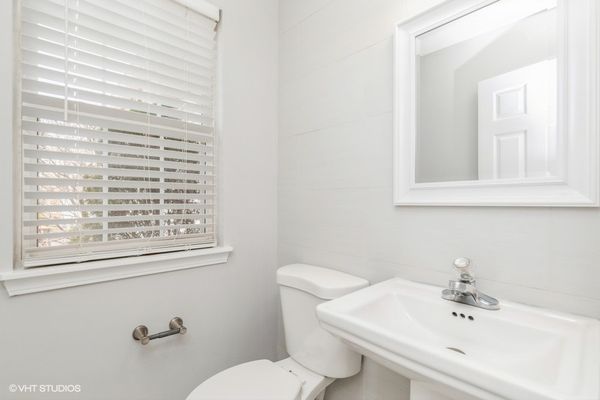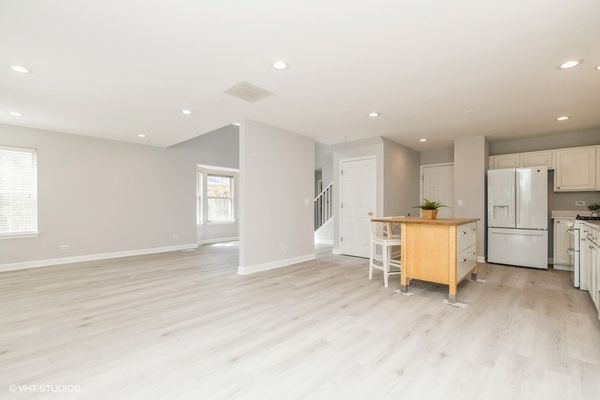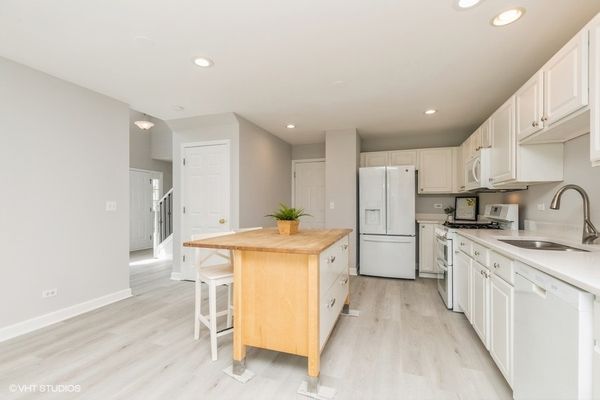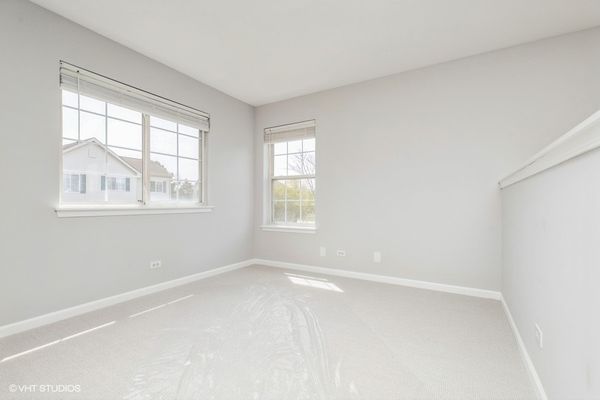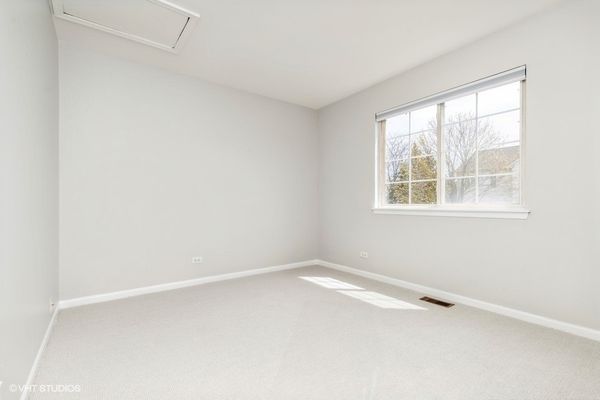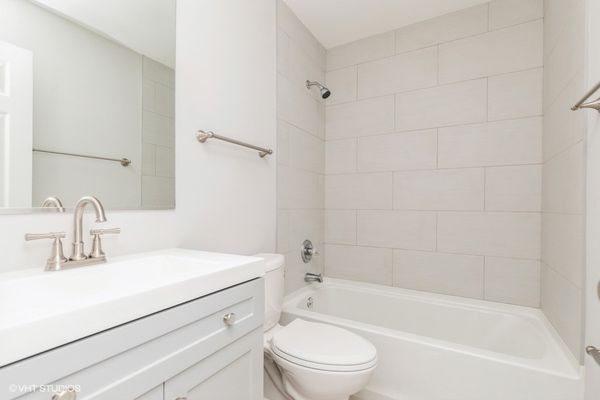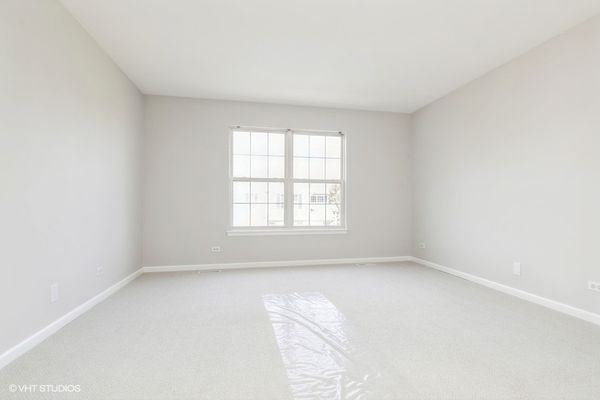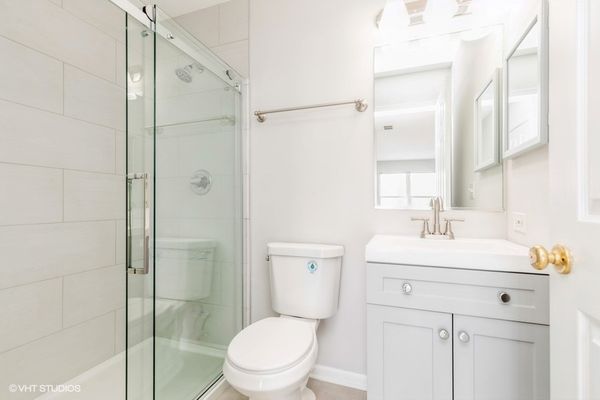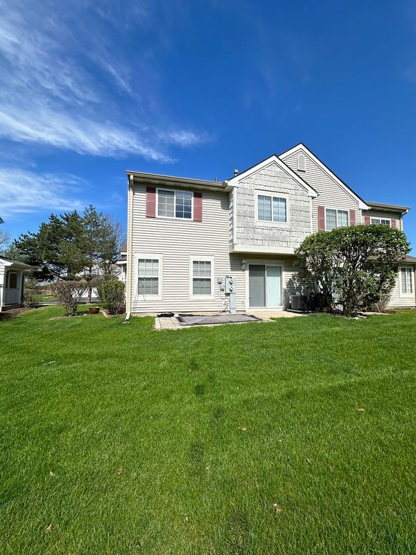10788 Cape Cod Lane
Huntley, IL
60142
About this home
Prepare to be impressed with this beautifully renovated 2-bedroom, 2.5 bath duplex, complete with a versatile loft that can be transformed into a third bedroom. Step inside to discover modern vinyl tile plank flooring throughout the first floor and plush high-end carpeting on the second. The 2-story foyer and sizeable living room will impress with new wrought iron spindles on the open staircase and bayed window. The heart of the home features a sleek kitchen equipped with quartz countertops, pristine white cabinetry and a chic butcher block island, perfect for entertaining and everyday living. Upstairs, convenience meets style with a handy second-floor laundry room and a luxurious primary suite boasting his and hers closets and an updated en-suite bathroom with a walk-in shower and glass door enclosure. Both the powder room and the second floor bathrooms shine with contemporary updates, including a striking tile feature wall. Outside, extend your living space with the spacious patio overlooking a large open area, ideal for relaxation and gatherings. The heated two-car garage adds comfort for additional hobbies. Entire home freshly painted & new baseboards added + a BRAND NEW furnace, A/C & humidifier too! This home was completely updated top to bottom for the current owner to live in with attention to details & not rehabbed by a flipper!! Located in a friendly community with walking paths, parks and fishing ponds, this home is part of the highly-rated Huntley school district. Don't miss out on making this exceptional property your new home!
