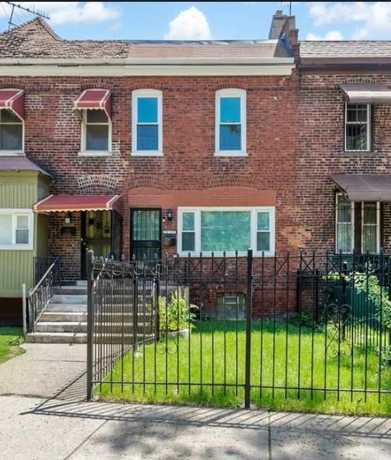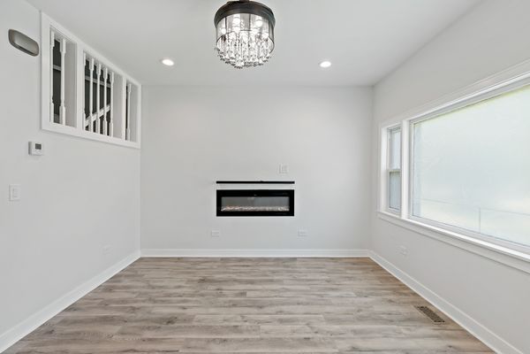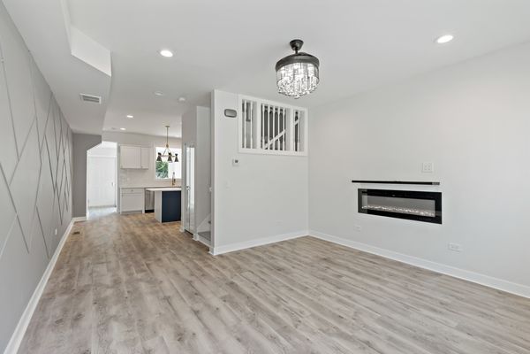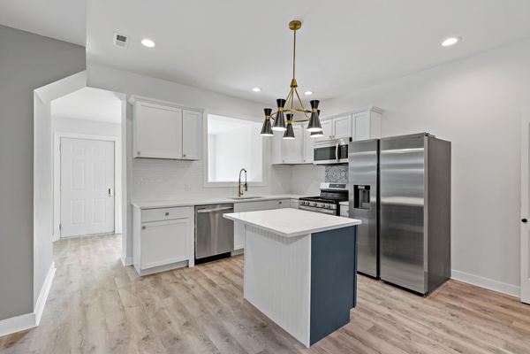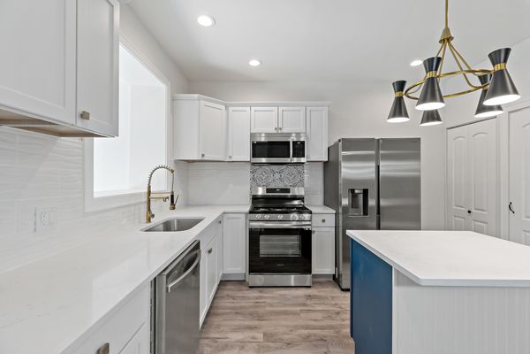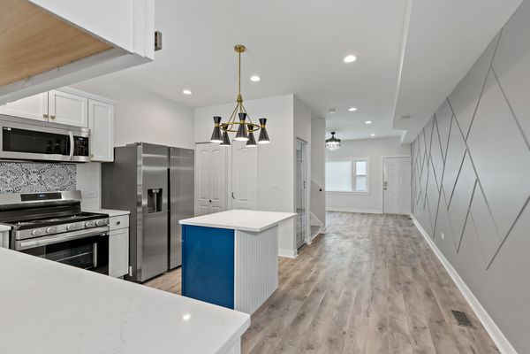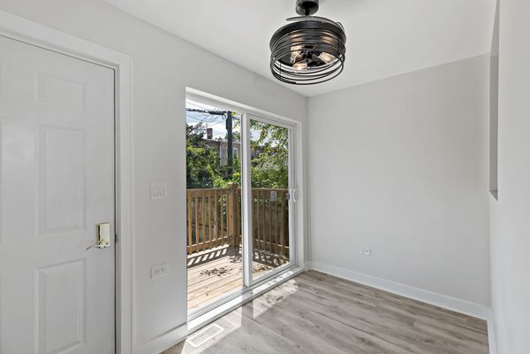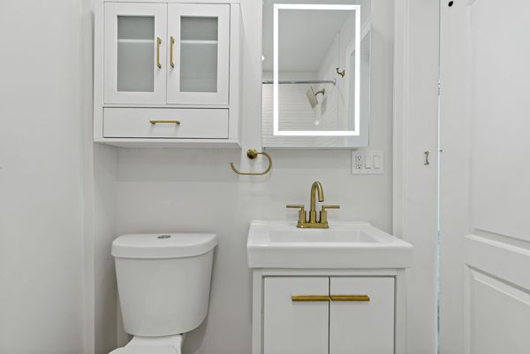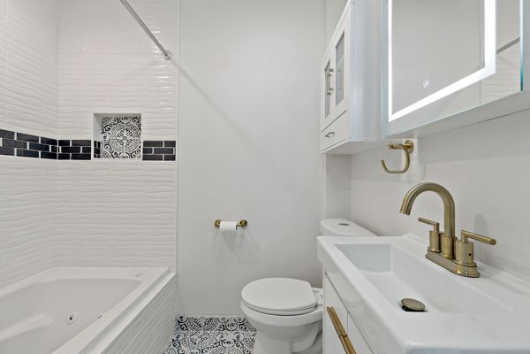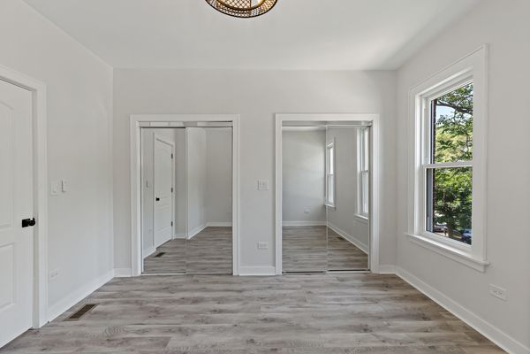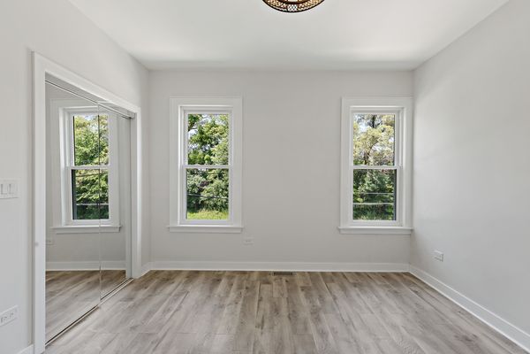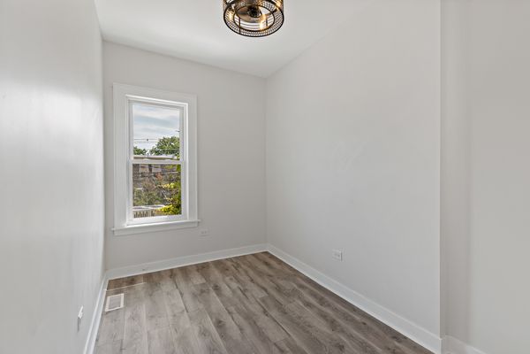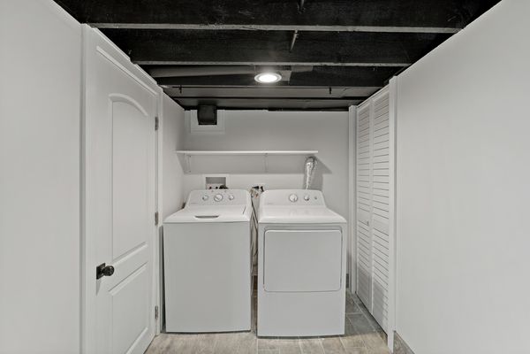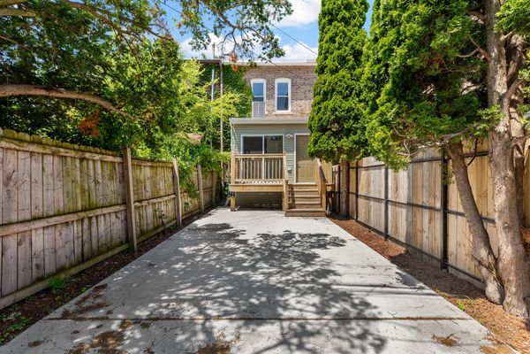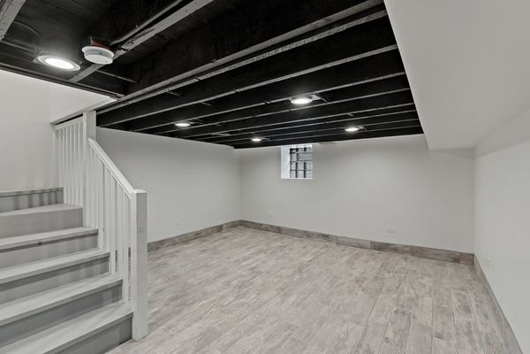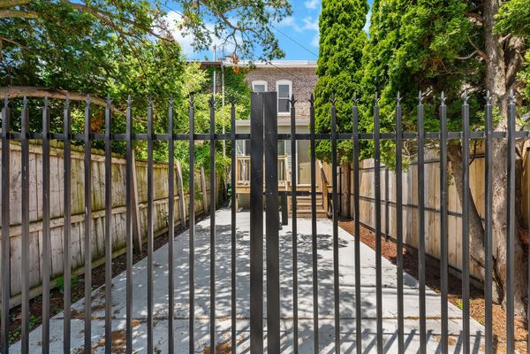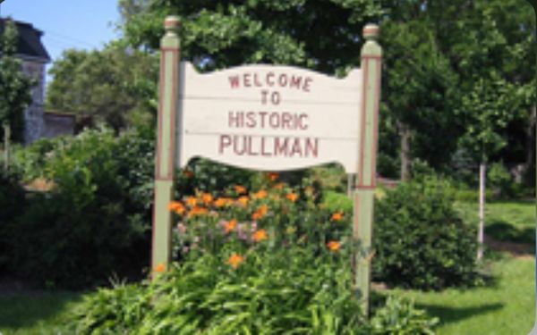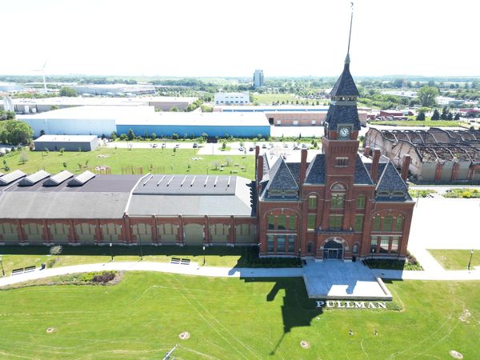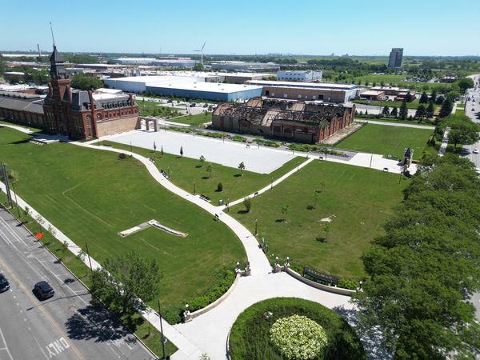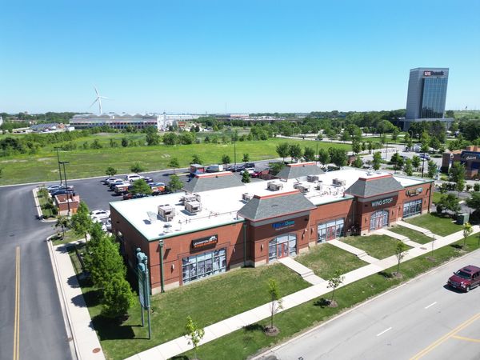10719 S Cottage Grove Avenue
Chicago, IL
60628
About this home
Buyers!!!! Your mind will be blown away when you see this beautiful historic townhome in the Esteemed Pullman District! After a COMPLETE RENOVATION, it boasts a new roof, updated electrical and HVAC systems, and stylish art deco touches. Enjoy modern comforts such as fancy retractable ceiling fan lights, Quartz counter tops with soft-close cabinets, moveable island, shiny stainless-steel appliances, a washer and dryer set, a bathroom with calming Bluetooth sound system, a whirlpool bathtub and an electric fireplace to warm your soul! Imagine having all of that with LOW TAXES AND A MORTGAGE LOWER THAN RENT!!! Did you say you need closing cost and a home warranty? No Problem!!! Additionally, take advantage of being near the Metra Train station and two major expressways. With this purchase comes a treasure trove of architectural blueprints and official endorsements, granted by both the Historical Foundation and the City, guaranteeing a residence that is rich in history and contemporary elegance! You don't want to miss out on owning this turnkey property loaded with EVERYTHING!!!
