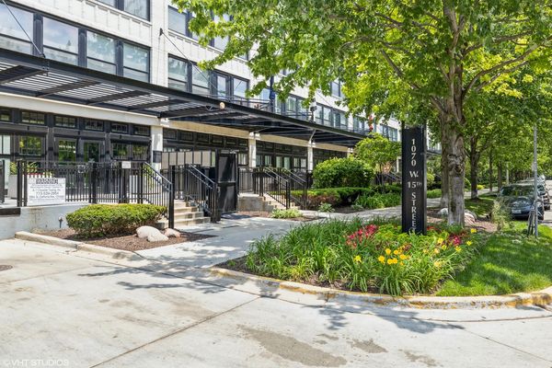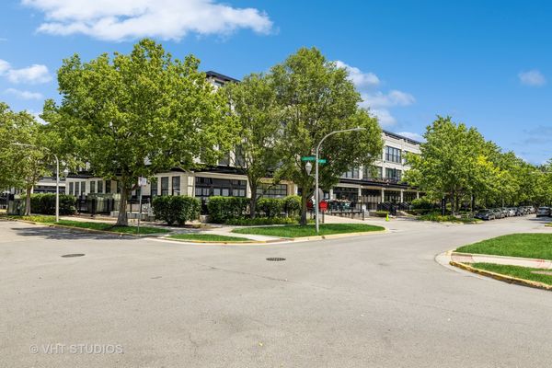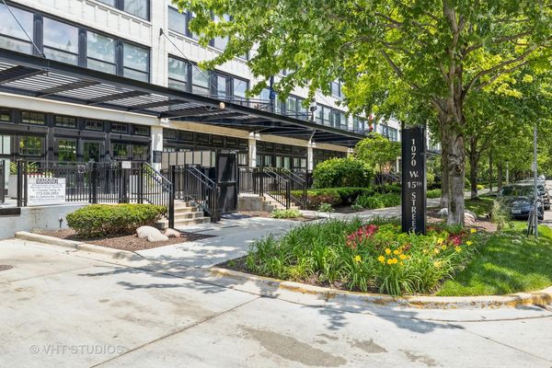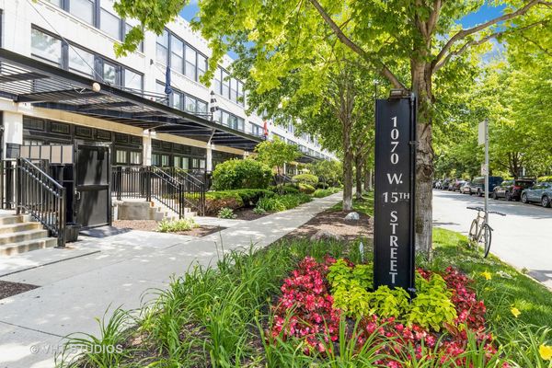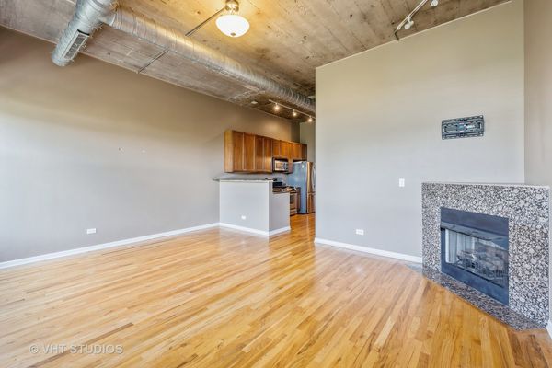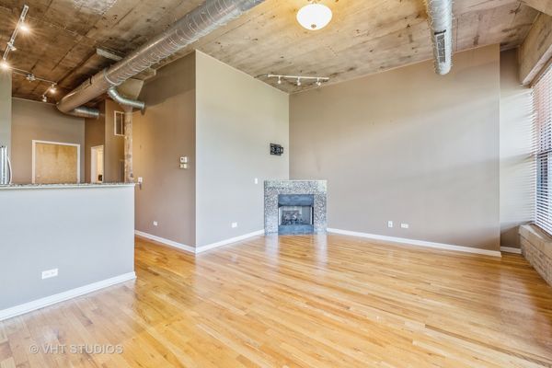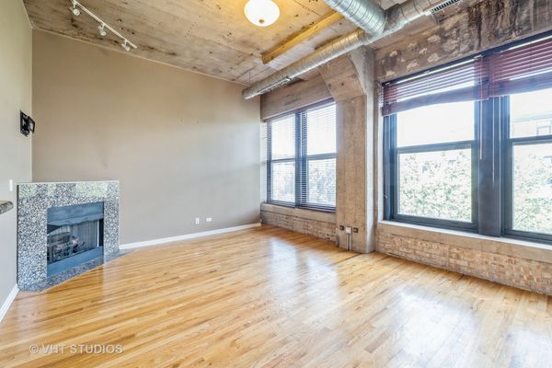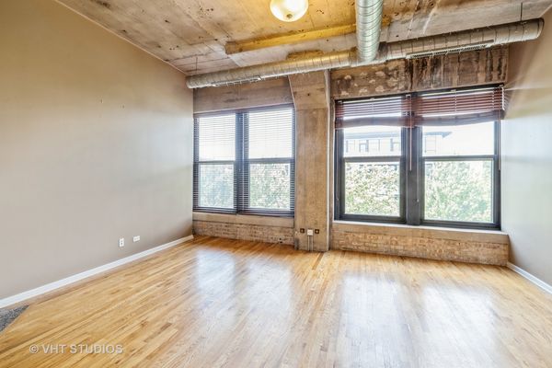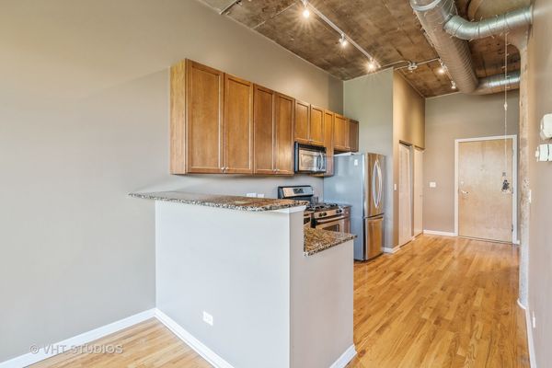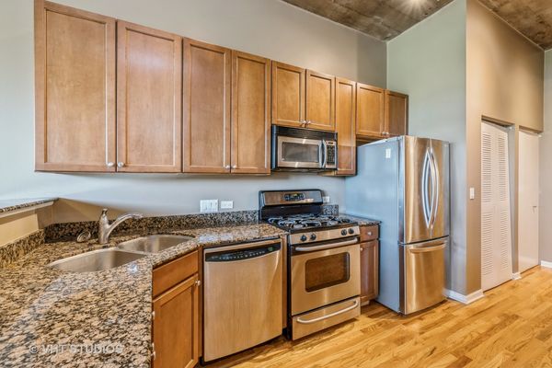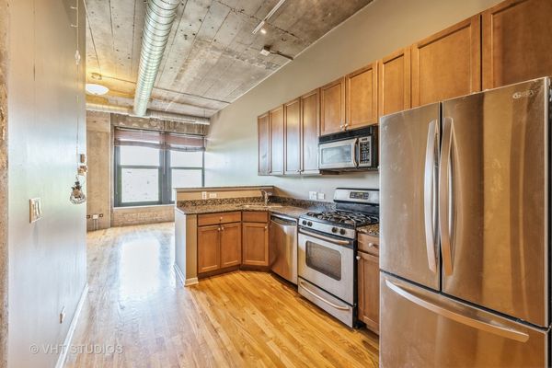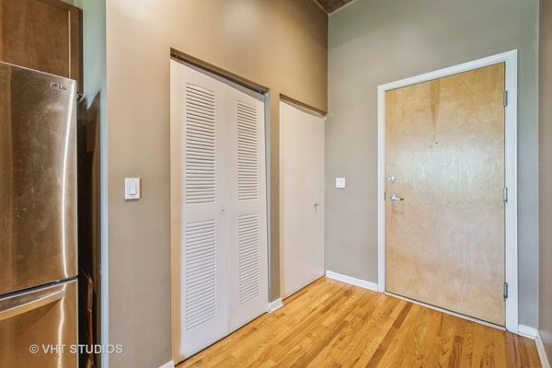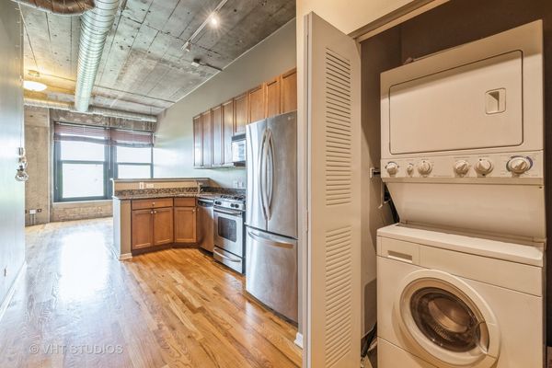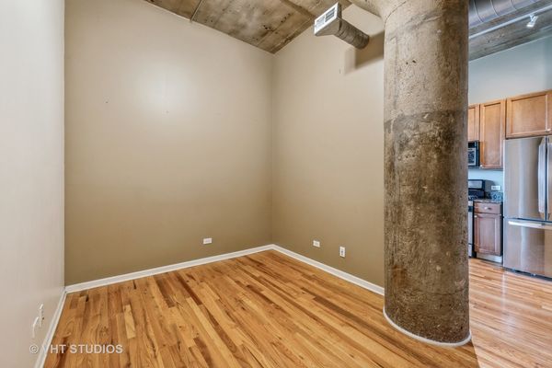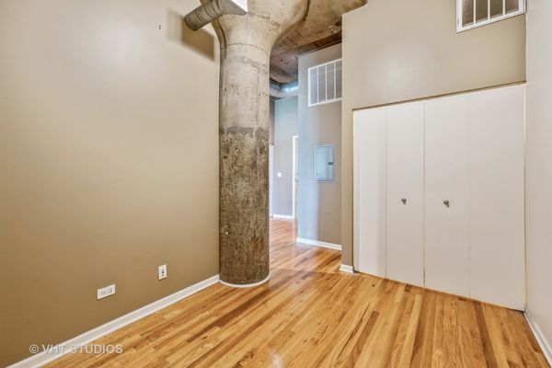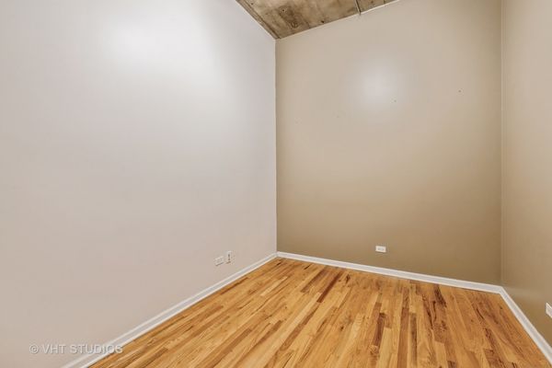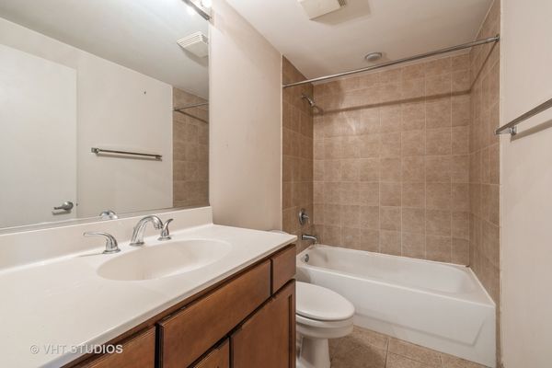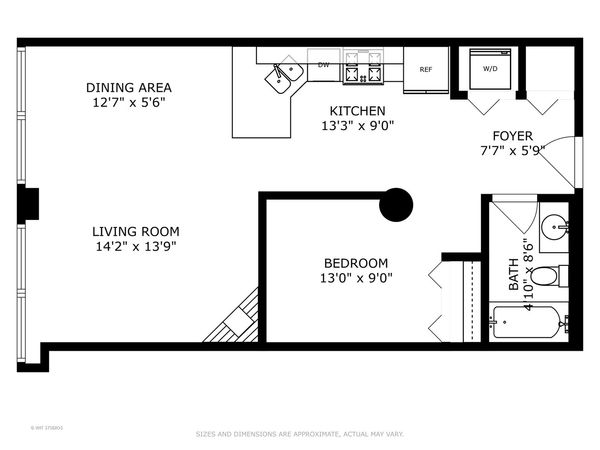1070 W 15TH Street Unit 358
Chicago, IL
60608
About this home
Welcome to a charming 1-bedroom, 1-bathroom condo in the heart of Chicago's vibrant University Village, just minutes from the bustling medical district. This well-maintained unit features an open-concept living area with high ceilings and large windows that flood the space with natural light. The kitchen is a modern delight, equipped with stainless steel appliances, granite countertops, and ample cabinet space, perfect for preparing your favorite meals. The convenience of in-unit laundry adds to the appeal of this delightful home. Enjoy on-site storage, making it easy to keep your living space organized. The building offers fantastic amenities, including a refreshing pool for those hot summer days, a theater for movie nights, an exercise room to keep you fit, and a rooftop deck where you can enjoy stunning views of the city. With its prime location, this condo provides easy access to top-notch dining, shopping, and entertainment options, as well as public transportation and major highways, ensuring that the best of city living is always within reach. Don't miss out on this exceptional opportunity. Schedule a showing today and make this delightful condo your new home!
