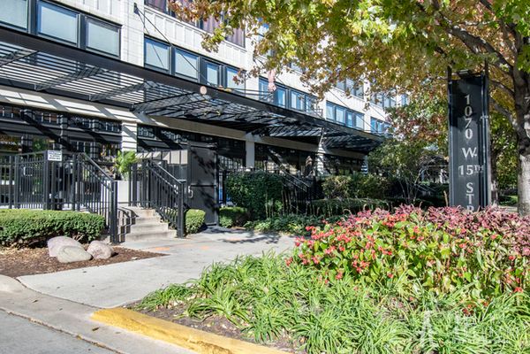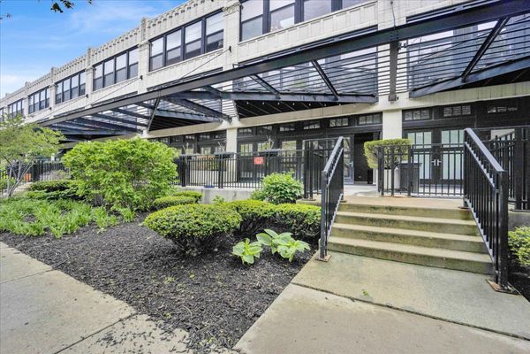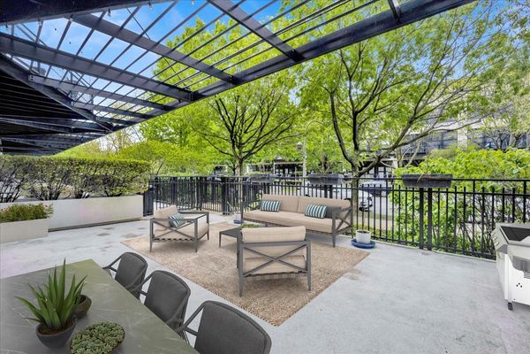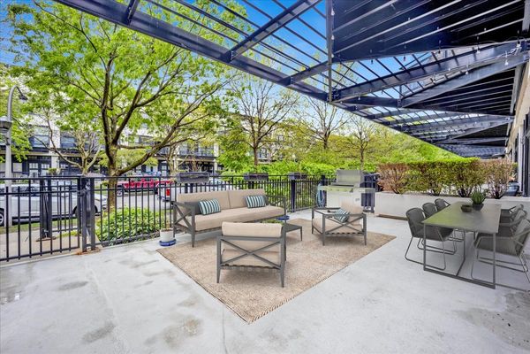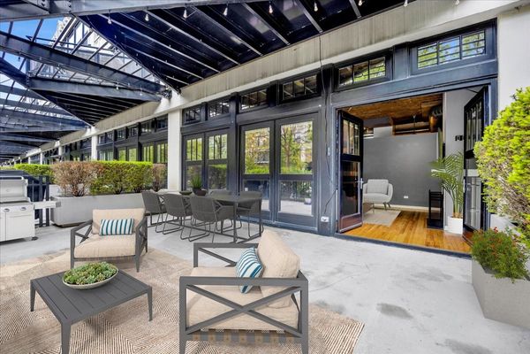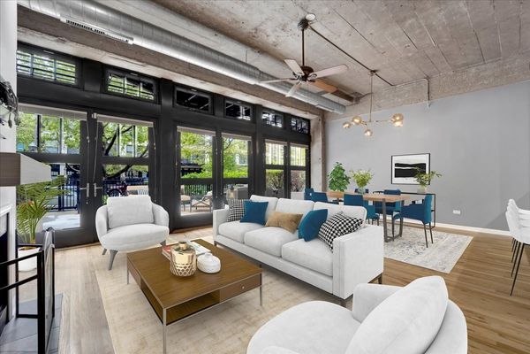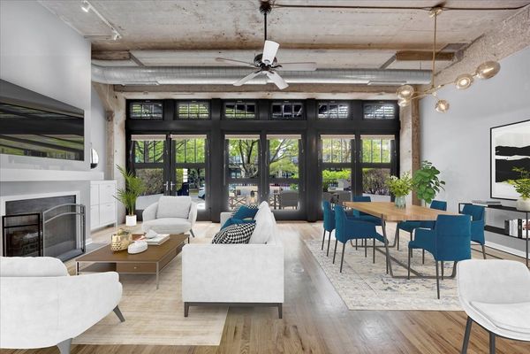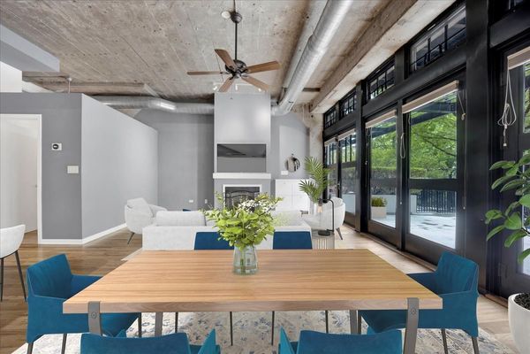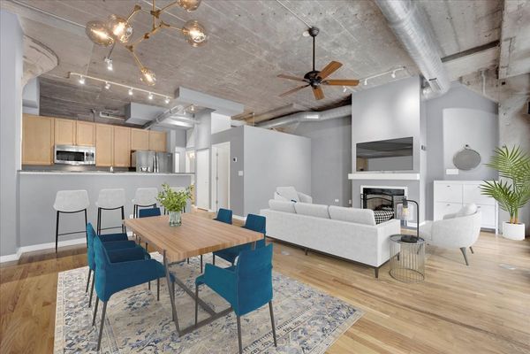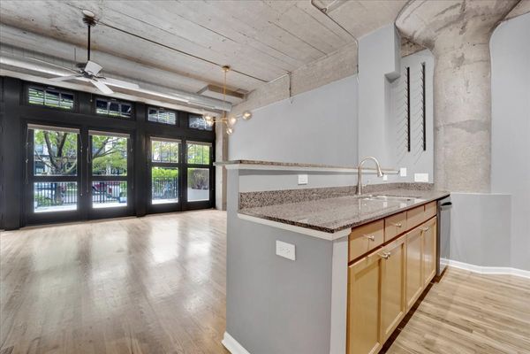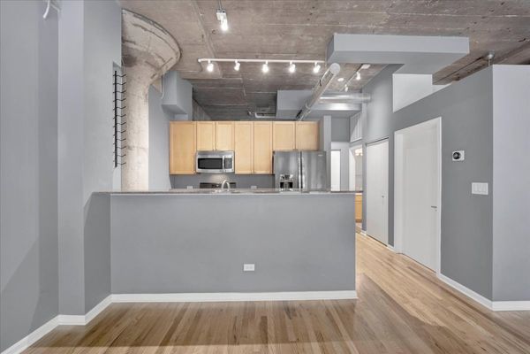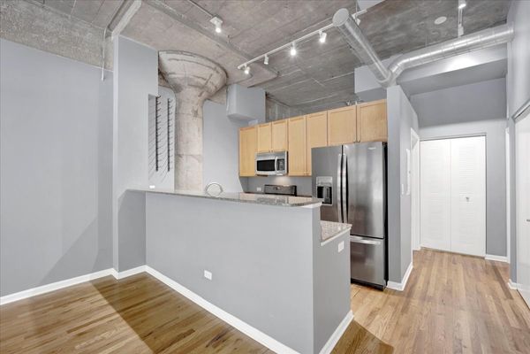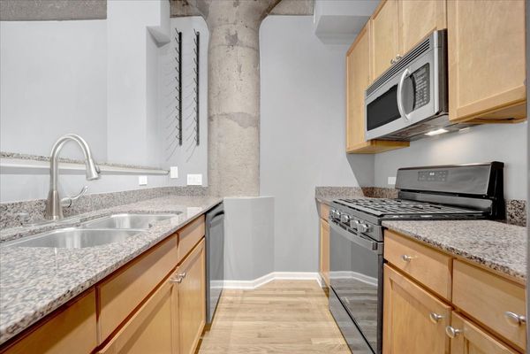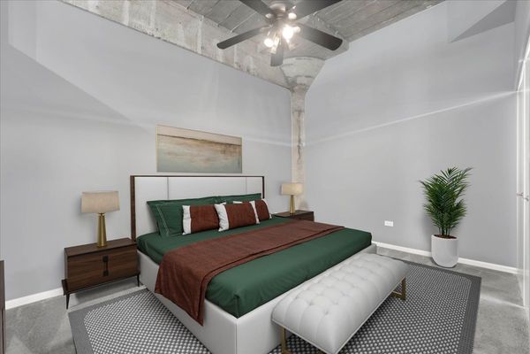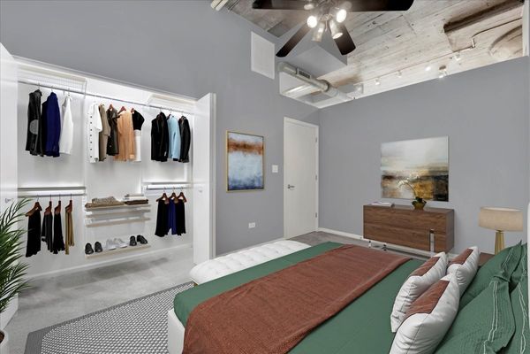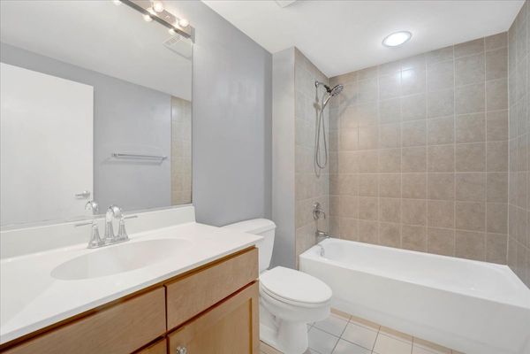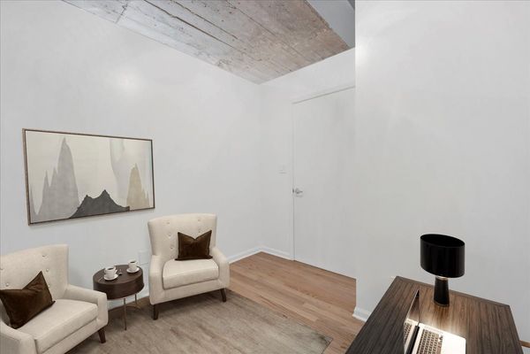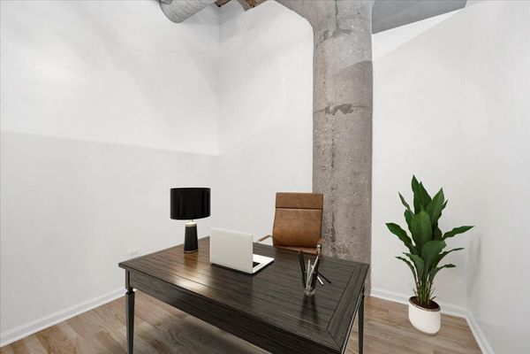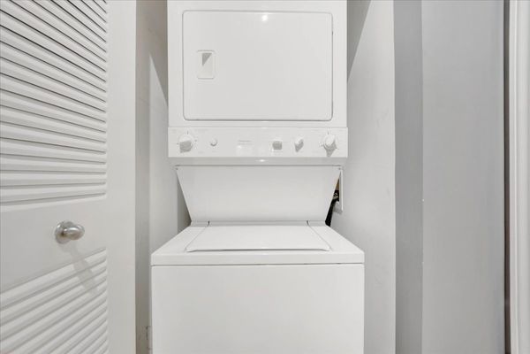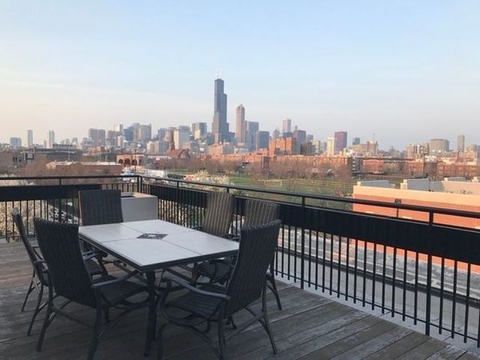1070 W 15th Street Unit 143
Chicago, IL
60608
About this home
Live your best life in this 2 bedroom, 1 bath loft. Seamless indoor/outdoor living on the expansive elevated gated private patio. Fabulous open floor plan highlighted by a truly functional kitchen. Boasting stainless steel appliances, granite countertops, bar height peninsula and a defined dining area illuminated by a modern glenarm linear chandelier Hardwood floors throughout, ceiling fans, architectural elements, soaring ceilings and a focal point fireplace complete the living space bathed in natural light streaming in through the glass double doors and wall of floor to ceiling windows. Retreat to the primary bedroom, enjoy the professional closet organizer system. Full bath with neutral ceramic tile, tub/shower and vanity with storage. The added convenience of an in unit washer/dryer. Embrace the carefree lifestyle the amenity rich University Commons has to offer. Heated outdoor pool, serene suburban like sidewalks, lush landscaping, mature trees, common rooftop wrap around decks with breathtaking skyline views, workout facilities, party room, dog run, rentable theatre and on-site management office. Explore and experience the pulse of Pilsen, vibrancy of the West and South Loop and youthful energy of UIC. Conveniently located to numerous public transportation options. Easy access to all expressways. Heated secure garage parking additional $30K.
