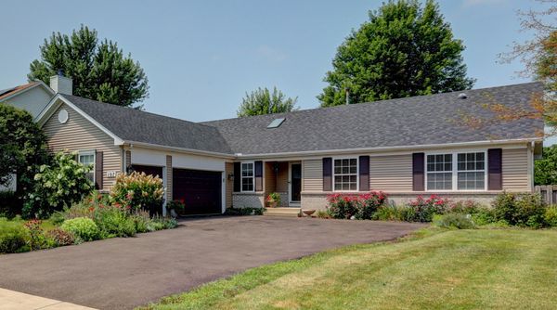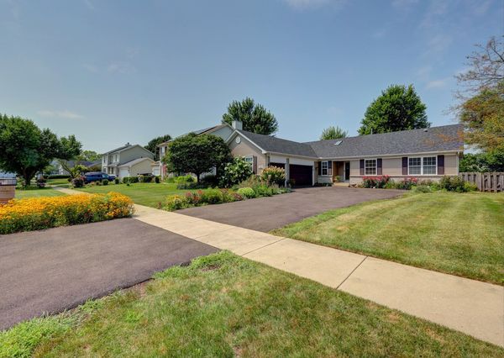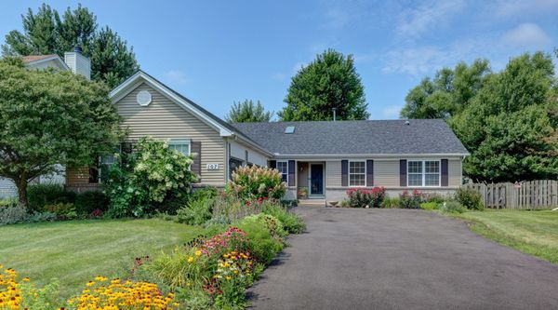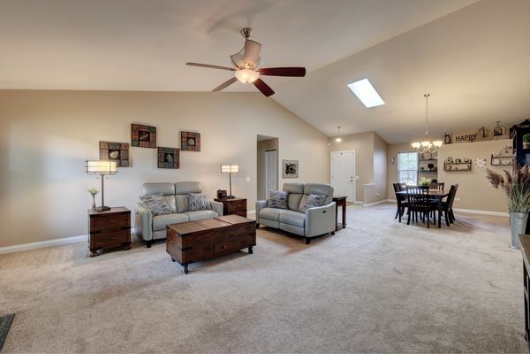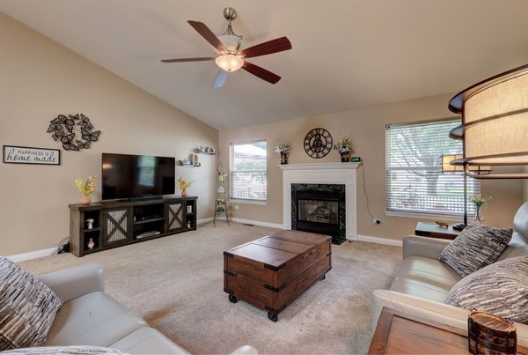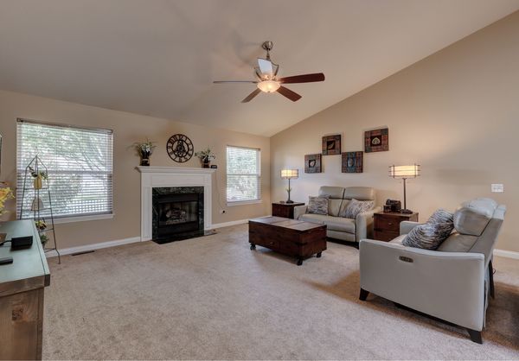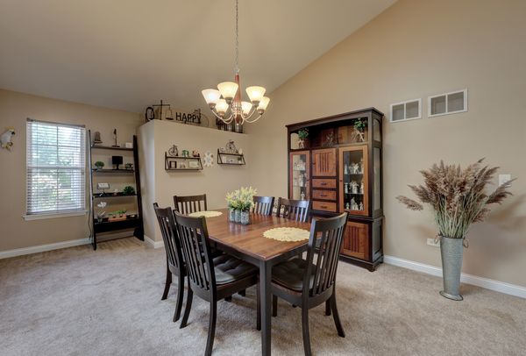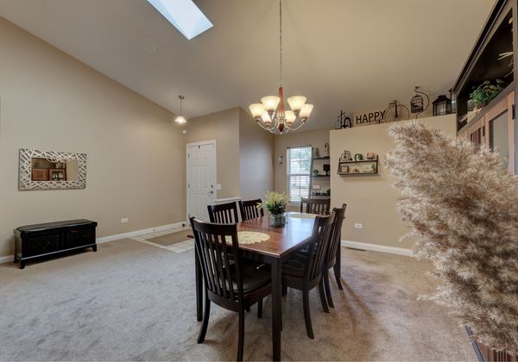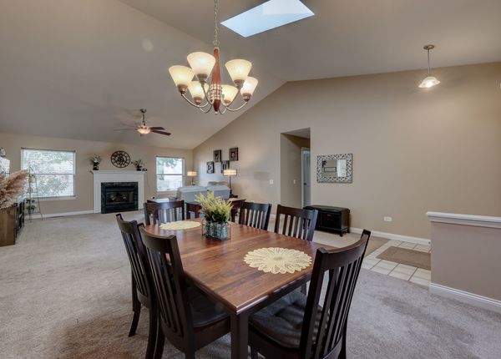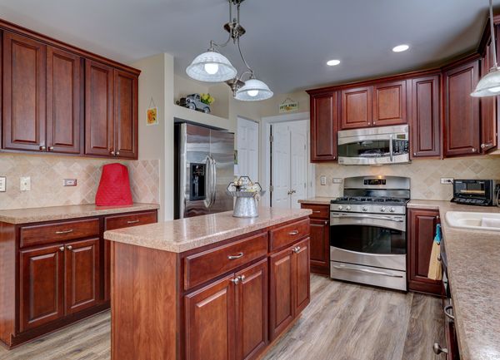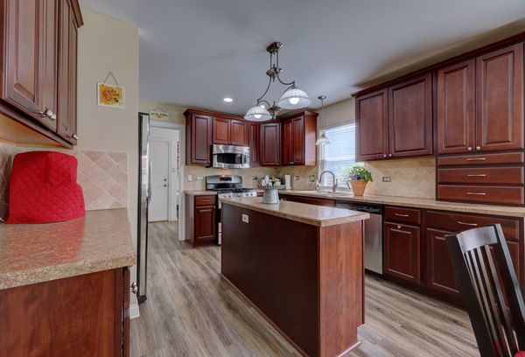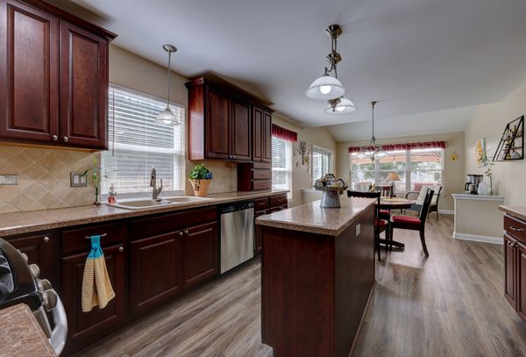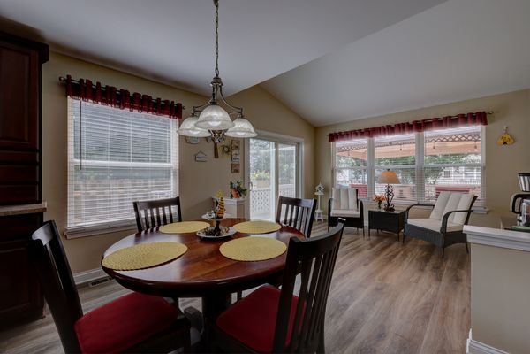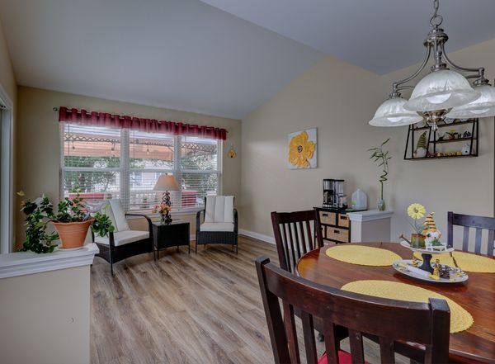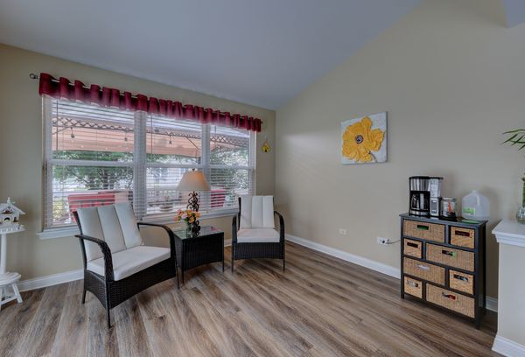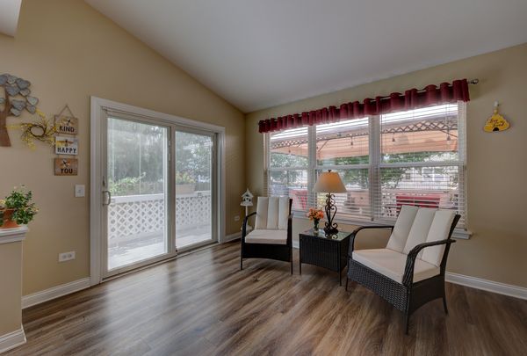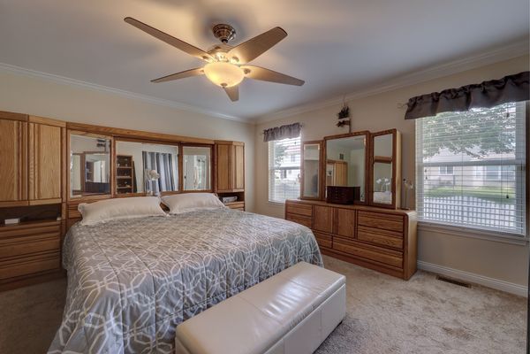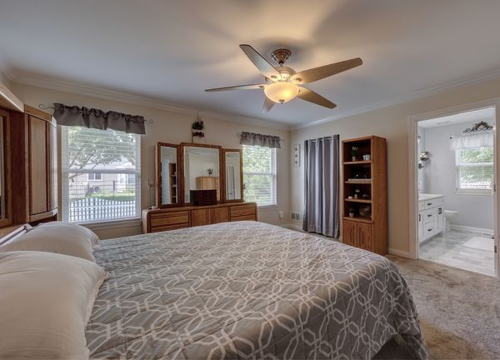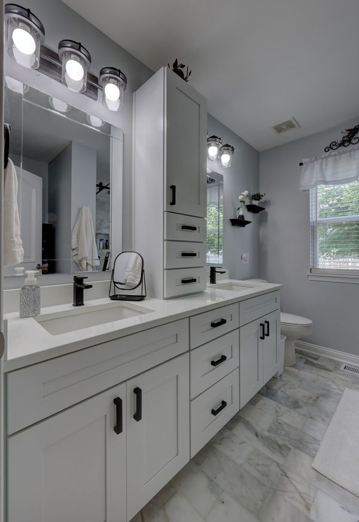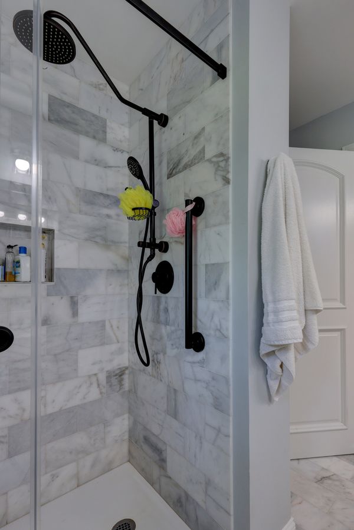107 S Hankes Road
Aurora, IL
60506
About this home
Welcome to this impeccably maintained ranch home in Blackberry Trails! From the moment you step through the front door into the expansive living/dining room, you'll be captivated by the attention to detail and its openness, featuring a vaulted ceiling with a skylight and a cozy gas-burning fireplace. The beautifully updated kitchen is equipped with cherry cabinets with dovetailed, full-extension, easy-close drawers, stainless steel appliances, and a convenient eat-in area that seamlessly flows into a sun-drenched sunroom. Additionally, the main level features three generously sized bedrooms, including a private master bedroom oasis with a huge walk-in closet that includes custom built-in organizers and an updated, luxurious bathroom with marble floors, double vanity sinks, and a gorgeous walk-in shower. The partially finished basement offers even more living space with a spacious family room, two giant bedrooms with huge walk-in closets, an additional full bath, and an expansive storage area. The fenced-in backyard is a private oasis, perfect for warm summer nights with its beautiful wood deck and attached gazebo. This home is the perfect blend of comfort and elegance. It also boasts an excellent location near Barnes Forest Preserve, Virgin Gilman Nature Trail, Blackberry Farm, VCA Animal Hospital, the I-88 expressway, and Ascension Mercy Hospital. Call your agent today!
