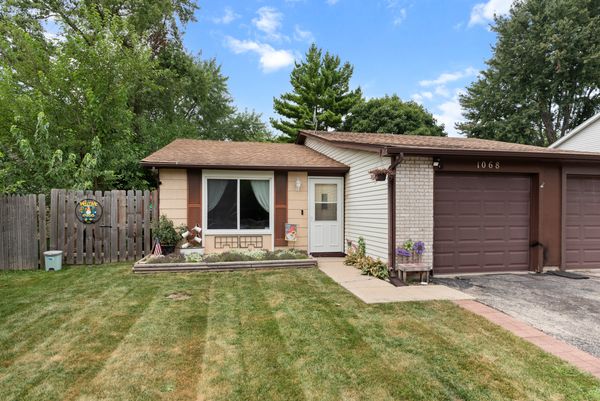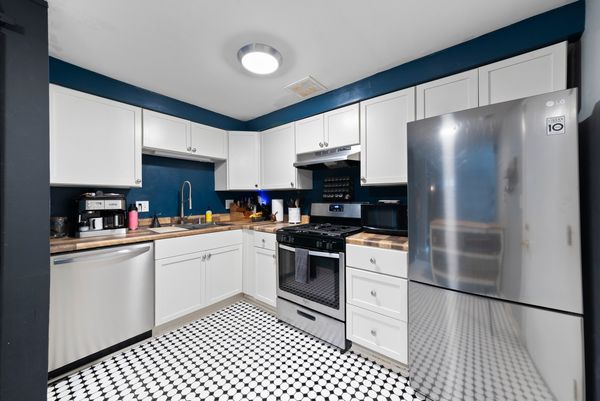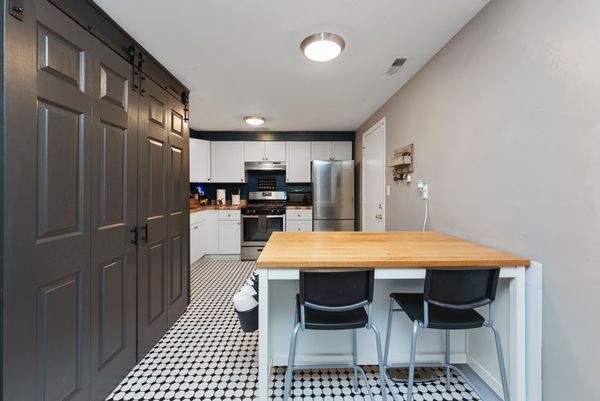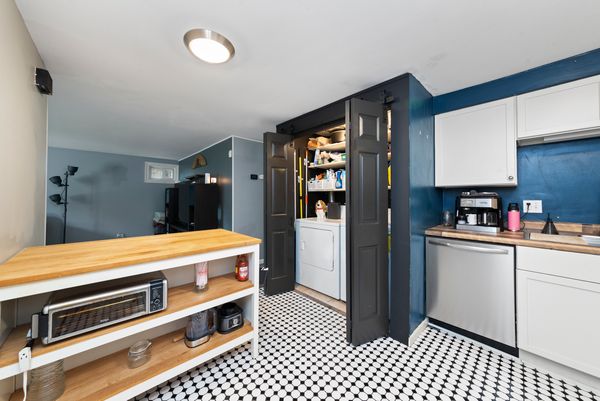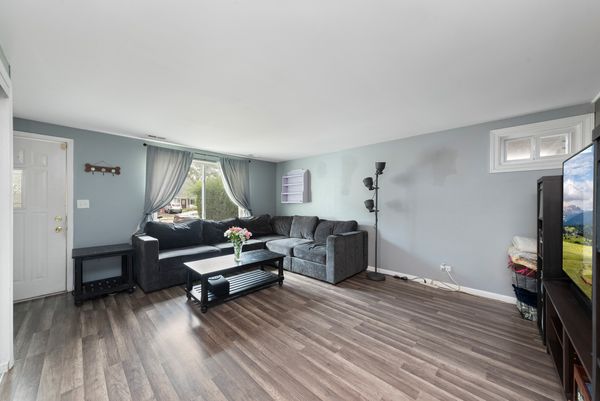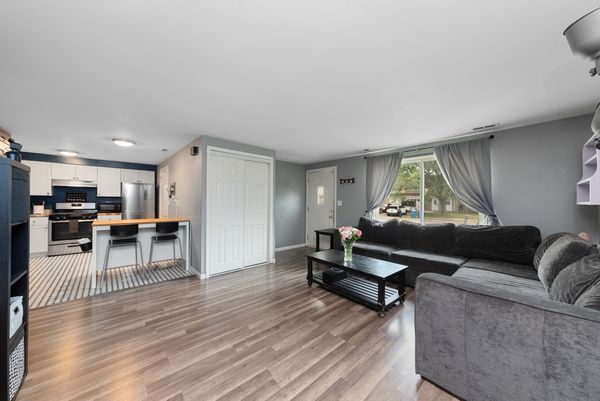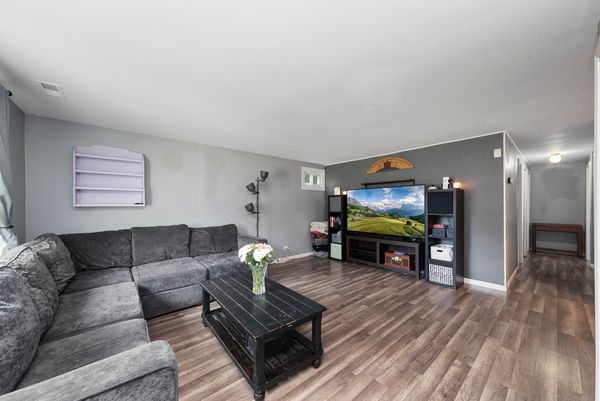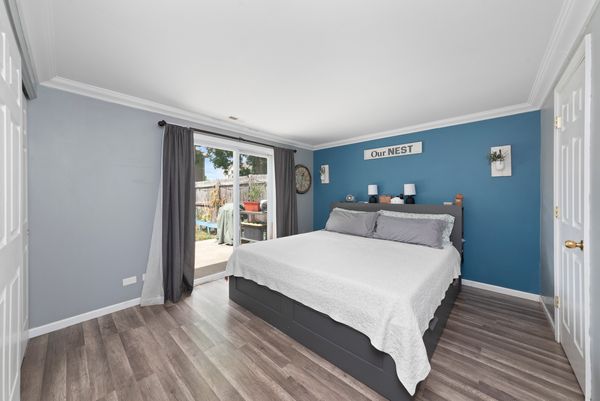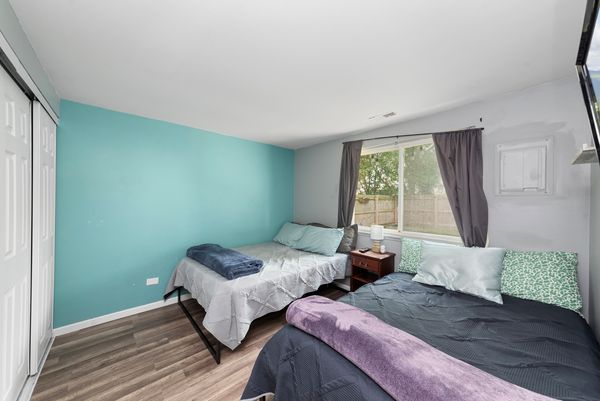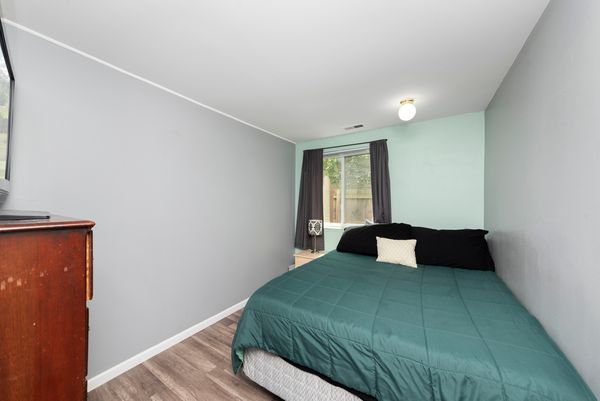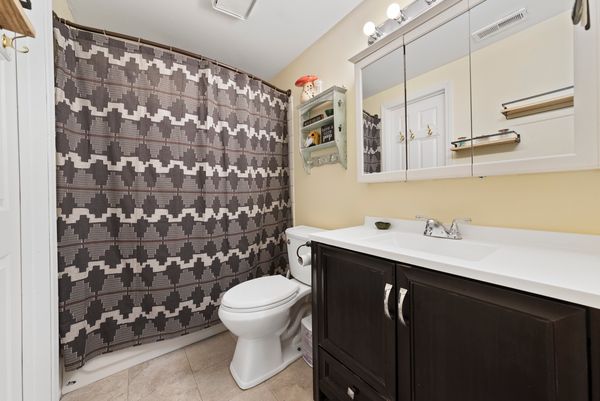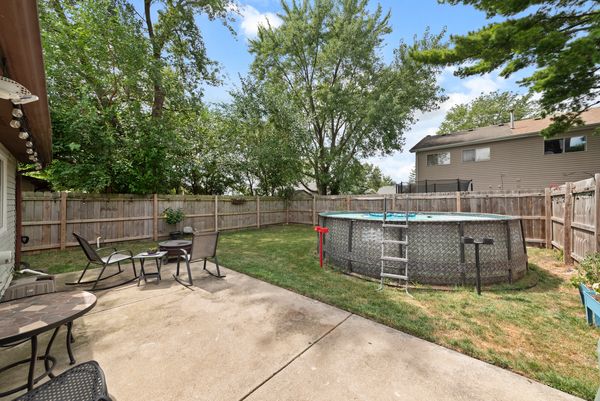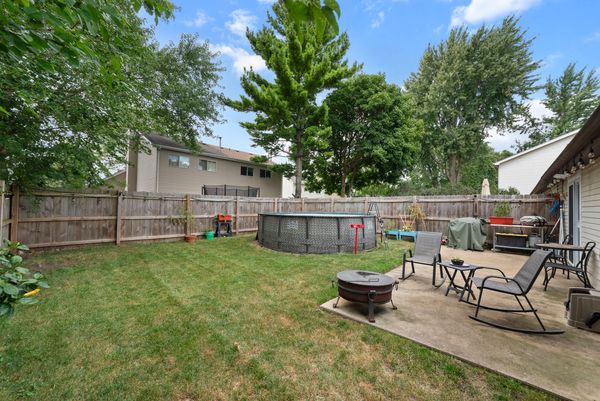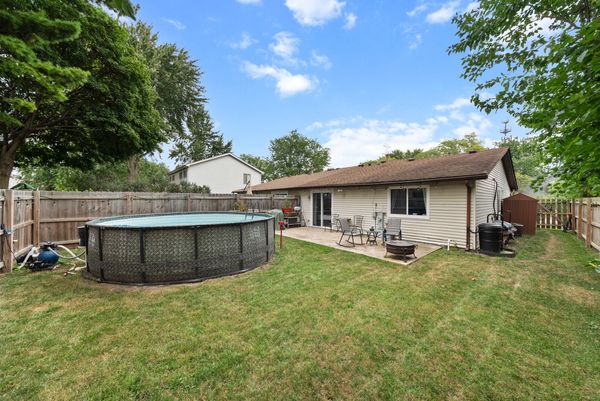1068 PHEASANT RUN Lane
Aurora, IL
60504
About this home
Welcome to your new home in the highly acclaimed 204 School District! This charming ranch duplex offers 3 spacious bedrooms and 1 modern bathroom, perfect for comfortable living. As you step through the front door, you'll be greeted by sleek gray wood laminate flooring that flows seamlessly throughout the home. The kitchen is a chef's delight, featuring white painted cabinets, elegant stainless steel appliances, and stylish butcher block style countertops, creating a perfect blend of functionality and modern design. Down the hall, you'll find the generously sized bedrooms, each offering ample space and natural light. The master bedroom is a true retreat, complete with a sliding glass door that opens up to your private, fenced backyard. Here, you'll enjoy an expansive concrete patio, ideal for outdoor entertaining or simply unwinding after a long day. An attached 1-car garage adds convenience and storage, making this home as practical as it is beautiful. Situated in a prime location, you'll have easy access to Route 59 Metra, I-88, and an array of shopping, dining, and recreational options in the vibrant Aurora/Naperville area. *** Rental Friendly Neighborhood *** Recent updates/Improvements: 2023: Refrigerator, Dishwasher *** 2021: Kitchen tile floor *** 2020: Fence *** 2018: Hot Water Heater *** 2015: Washer/Dryer *** 2014: Roof
