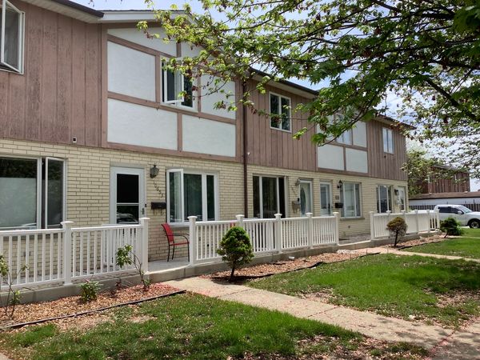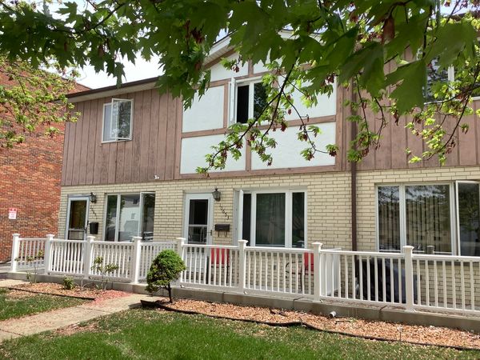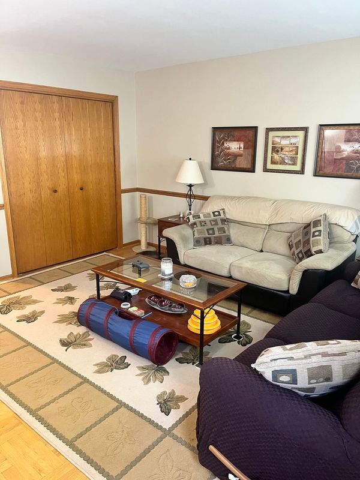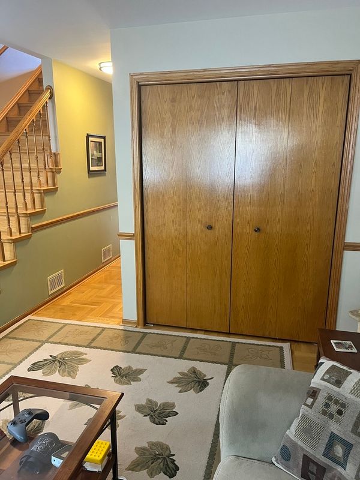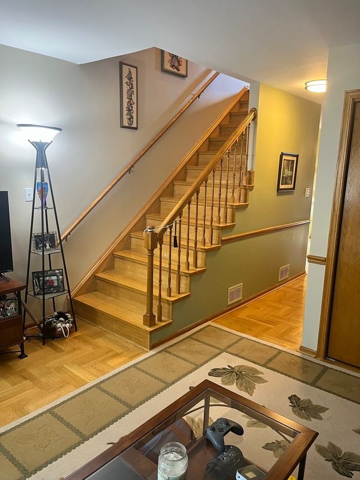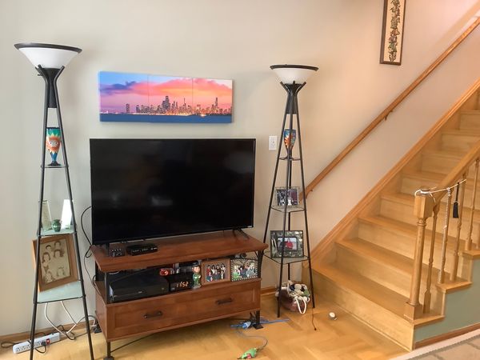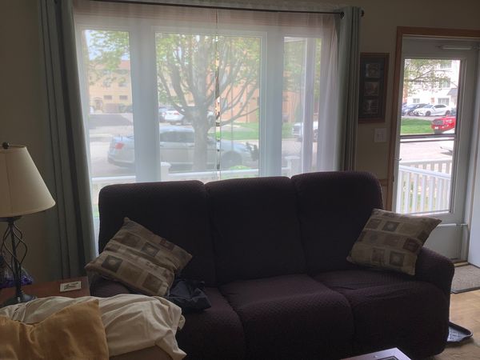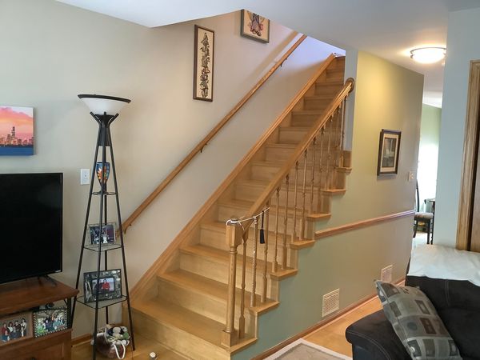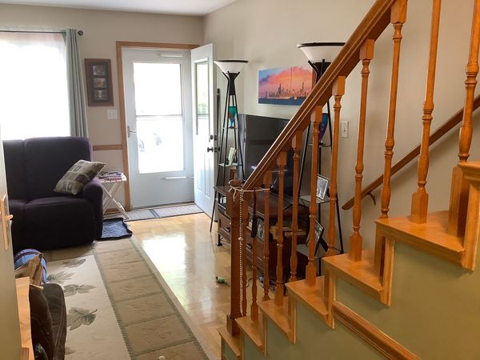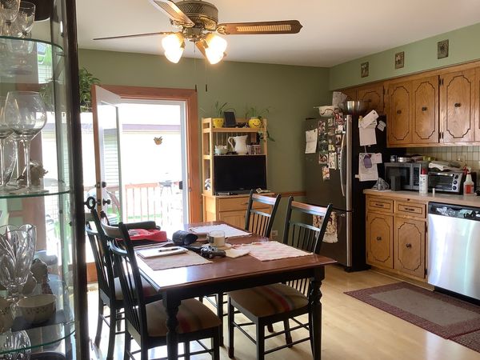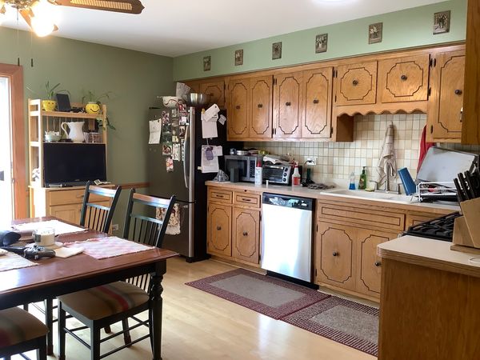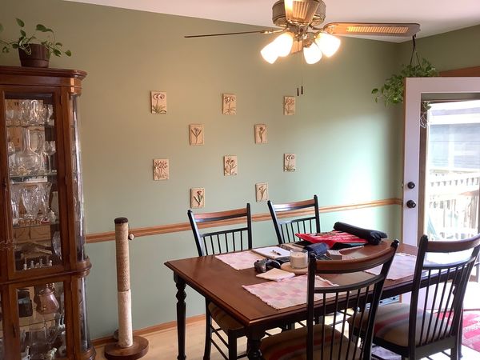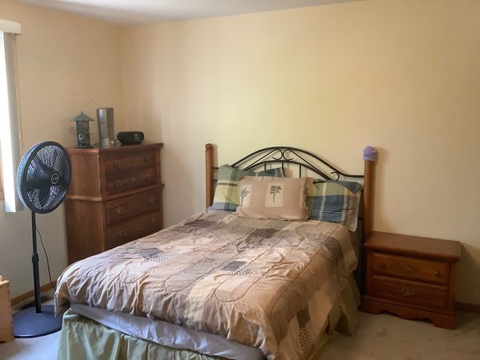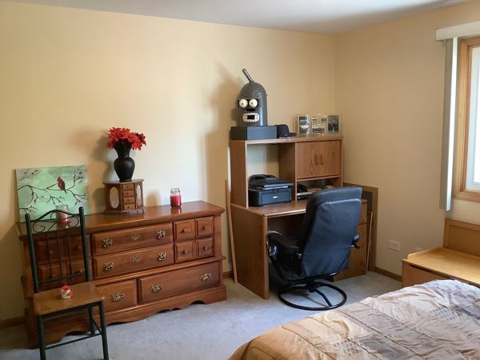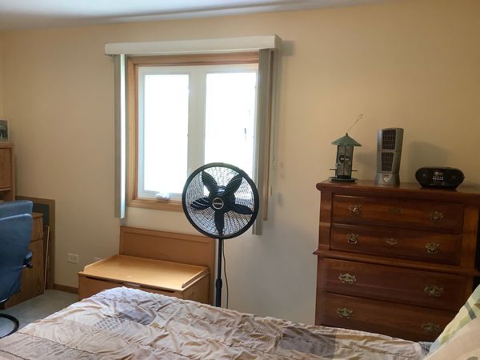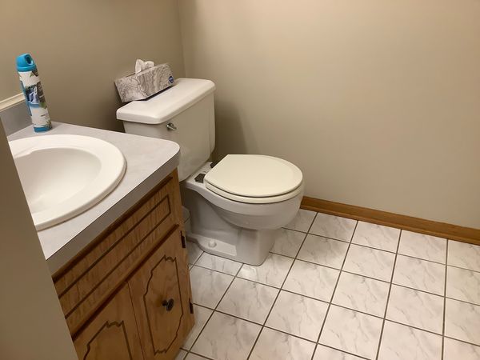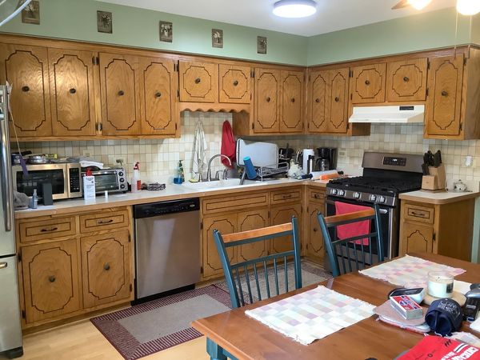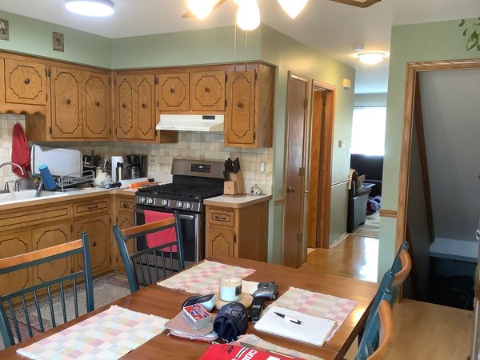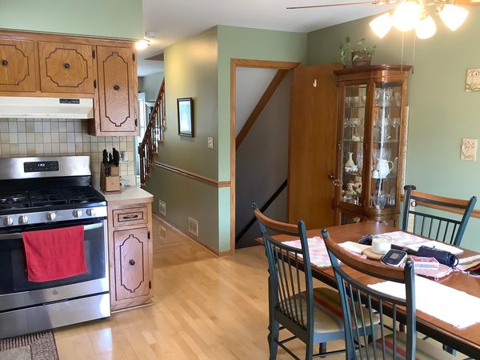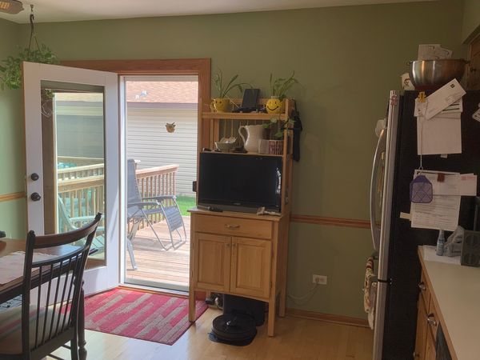10653 Parkside Avenue
Chicago Ridge, IL
60415
About this home
This is a very rare find in this area...a true townhouse with a full basement, a garage and an additional assigned parking space! When you pull up to this property, you know you are in front of something special. The unit has a true white picket fence in front with a nice size patio. Nice storm door opens into the living room with a nice big picture window. There is a full closet in the living room for coats and any other additional storage you may need. The living room has a nice wood chair rail. Beautiful wood staircase with wood railing enhances this room even more. Walk through the living room and you pass a very nice half bath on your way to a nice size eat in kitchen. Nice wood cabinets greet you here. Very homey kitchen with stainless steel appliances that will stay. There is a little pantry closet also. Off of the kitchen is a tranquil 12x12 deck for you to enjoy. There are stepping stones that leads to your garage and bonus parking space! Yes...you can have two cars here!! Head on up to the bedrooms from the living room. The wooden staircase is beautiful with railings on both sides and an open spindle railing at the top of the stairs. Both bedrooms are the same size so pick which direction you want to look out! There is a good size bathroom with bathtub between the two bedrooms. Off of the kitchen, you head down a wood staircase with chair rail to the finished basement. There are two separate entertainment areas. A full sectional sofa fits in one area and the other area has a bed, dresser and a room big enough for your entertainment command center!! There is a shower in the laundry room in addition to full size appliances that will stay. A very convenient laundry sink rounds out the basement. The furnace was put in 2023, the hot water heater in 2005, front entry and storm door 2022, all windows except the basement window well have been replaced and the roof was replaced in 2024!! Not kidding when I say don't blink or you will miss this!!
