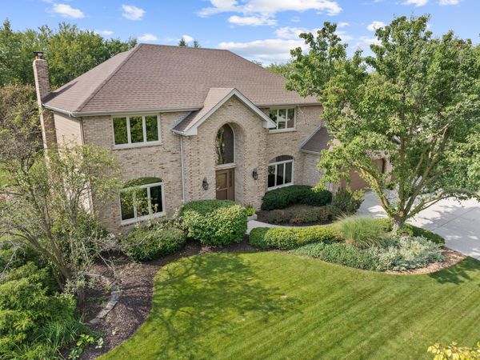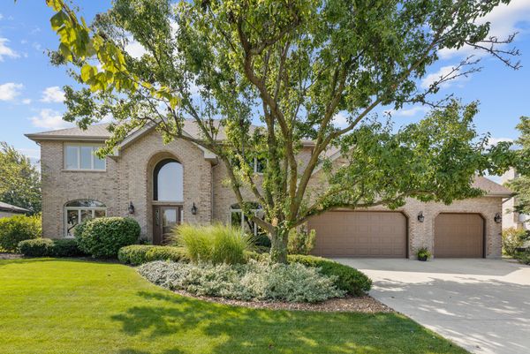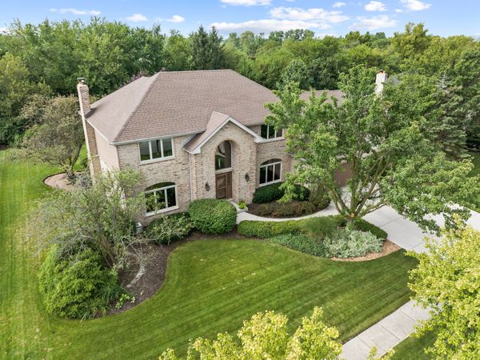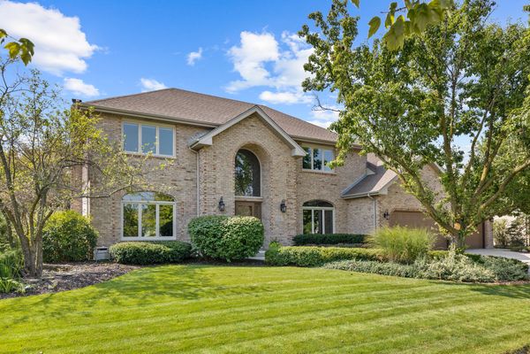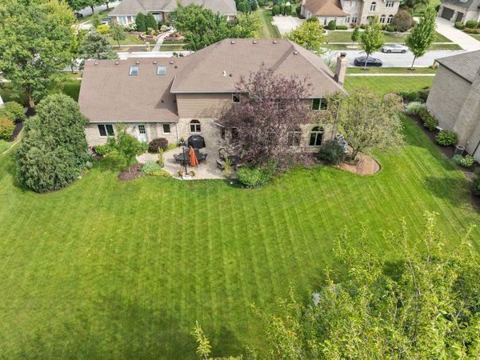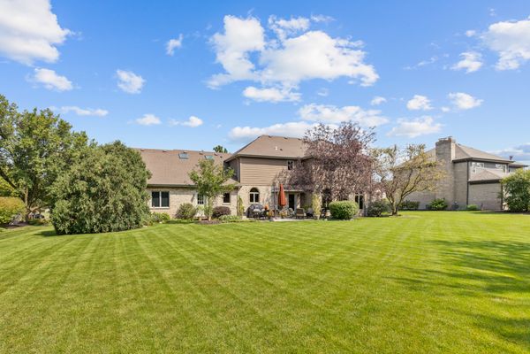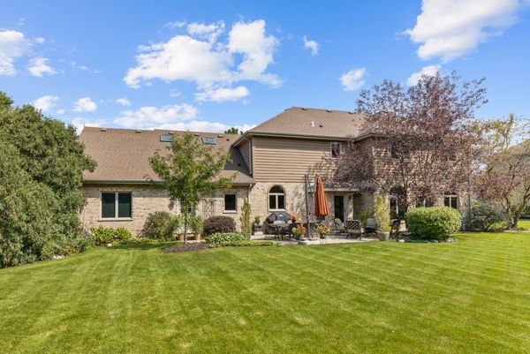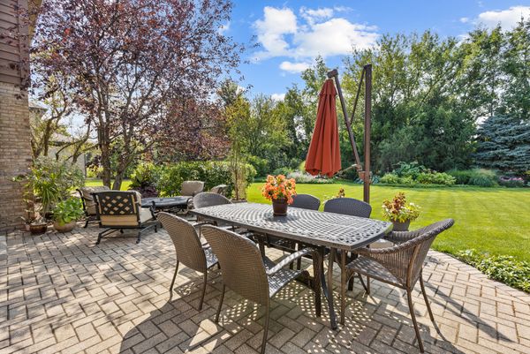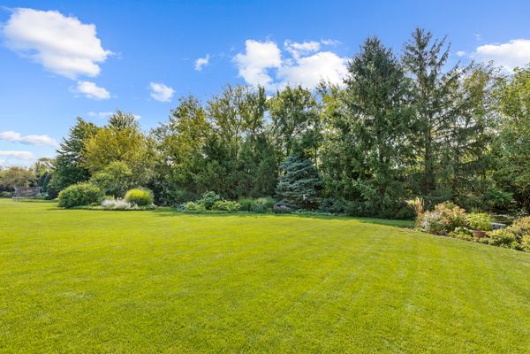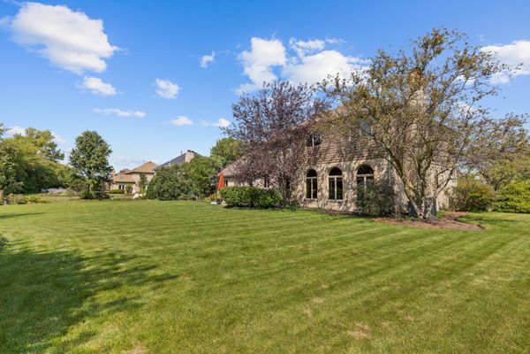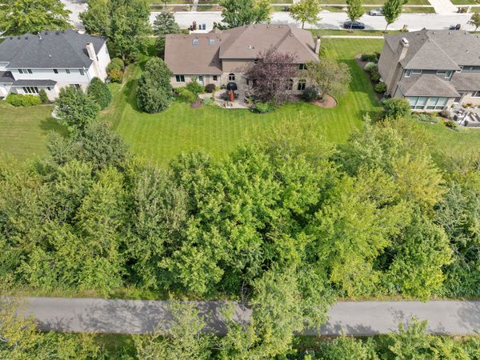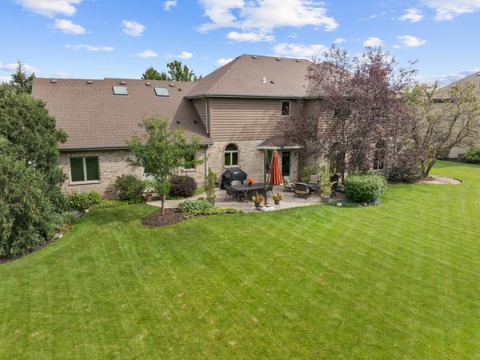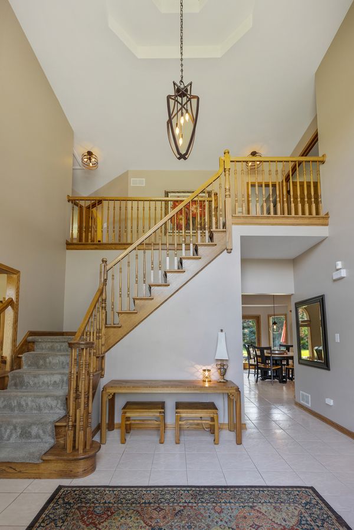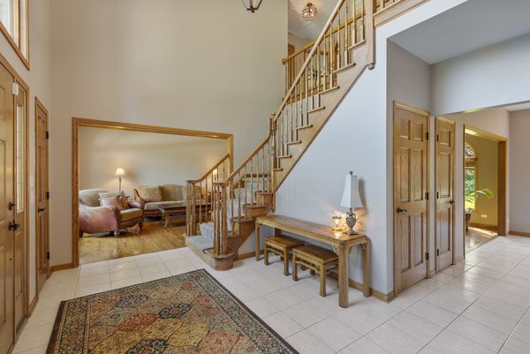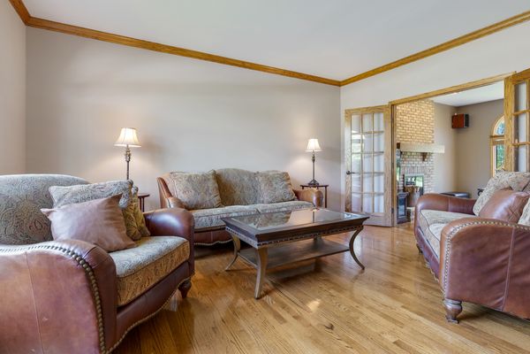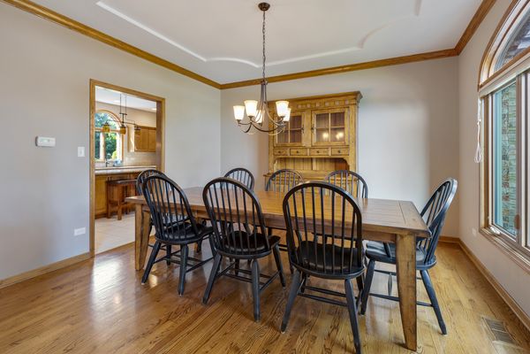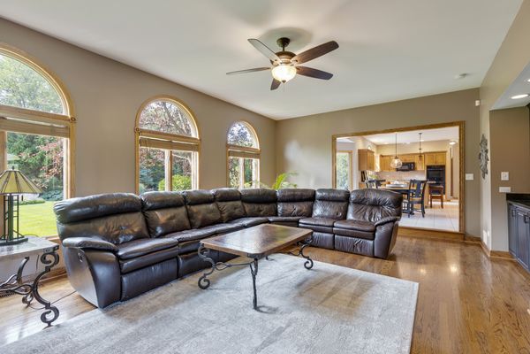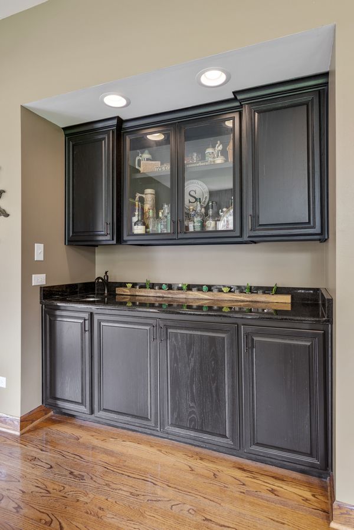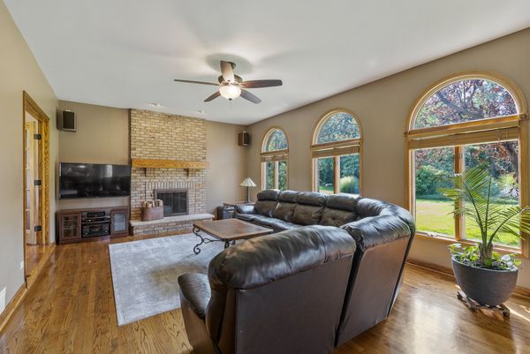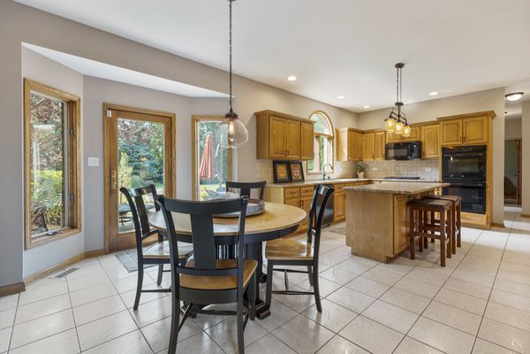10597 Yankee Ridge Drive
Frankfort, IL
60423
About this home
Fantastic 4 bedroom, 3.5 bath, 2 story on premium lot backing to Old Plank Trail in Yankee Ridge! Features include dramatic 2 story entry with double octagon tray ceiling, custom staircase, new light fixture and palladian window! Spacious living room with hardwood floor, (3) panel window with transom, crown molding and dual French glass doors! Awesome family room includes hardwood floor, floor to ceiling brick fireplace, wet bar with granite top, oversized (6) panel windows with arched transoms and ceiling fan! Well designed kitchen with granite tops, raised panel cabinets, black appliances, center island and recessed lighting! Kitchen eating area with French glass door to the patio! Formal dining room includes tray ceiling, hardwood floor, crown molding and (3) panel oversized window with transom! Much desired main level study with hardwood floor plus bonus staircase up to the playroom! Upper level primary bedroom includes double door entry, dual walk in closets, tray ceiling, (3) panel windows, ceiling fan and double door entry to the primary bath! Primary bath includes granite top, dual sinks, dual skylights, oversized Whirlpool and separate shower with new Kohler frosted door! Additional second level full bath with granite tops and dual sinks! Spacious upper level bedrooms with ceiling fans, newer door handles and new light fixtures! Finished basement includes beautiful dry bar with granite top, new vinyl flooring, (3) panel doors with custom hardware, recessed lighting, recreation area, game area, 3/4 bath with new vanity and multiple storage areas! Main level powder room with pedestal sink! Main level laundry room with cabinets, sink and service door to the yard! Three car garage with service door! Back up sump pump! Newer (5 years) roof! Central air (4 years)! Newer (4-5 years) dual high efficiency furnaces! with 200 amp service! Newer (2 years) water softener! Water heater (2 years)! Main level has (6) panel solid core doors with new hardware! Amazing yard backs to Old Plank Trail with gorgeous landscape, sprinkler system and paver patio! Great yard for a pool! Aluminum soffits and gutters! School district 157C and Lincoln Way East High School! Hurry!
