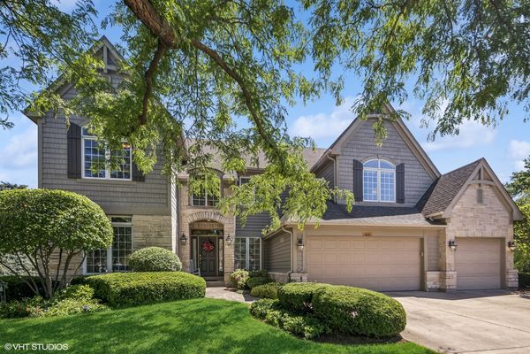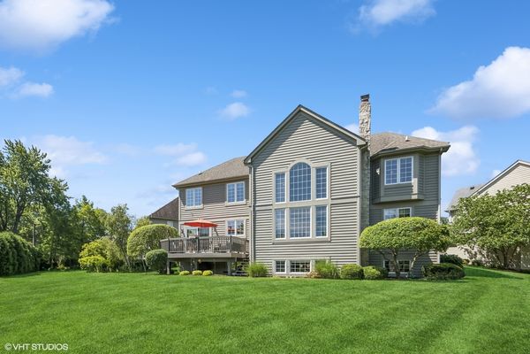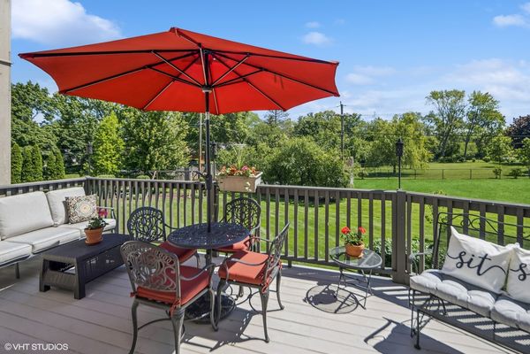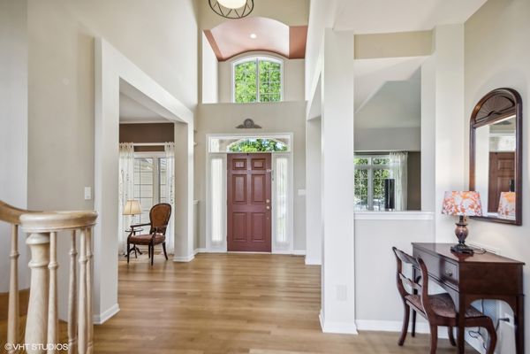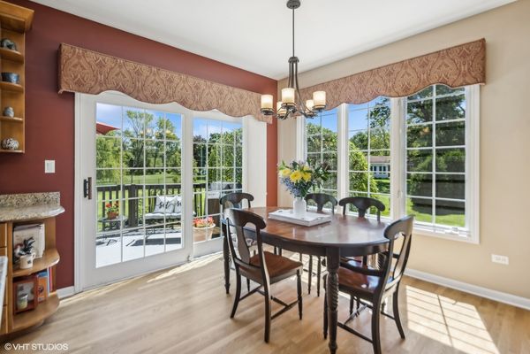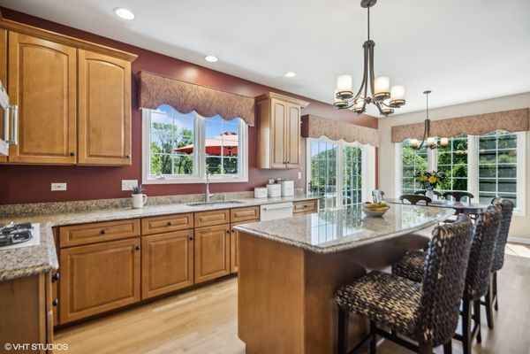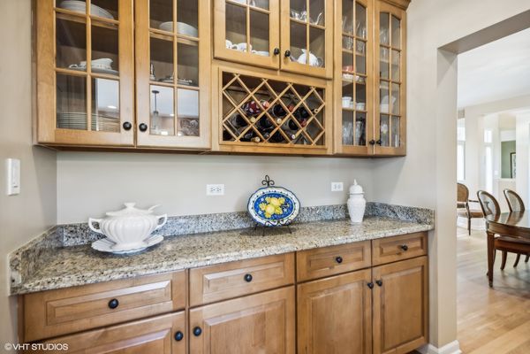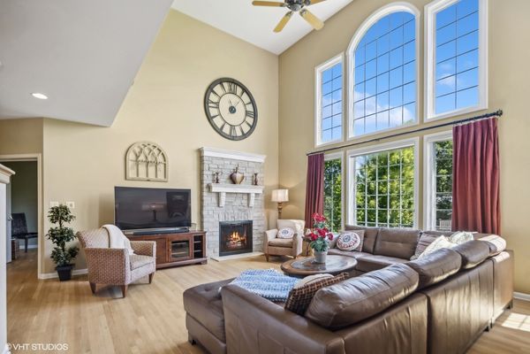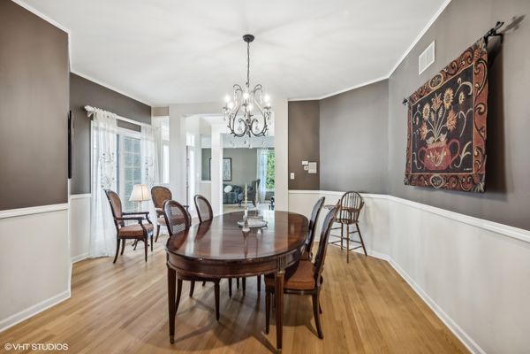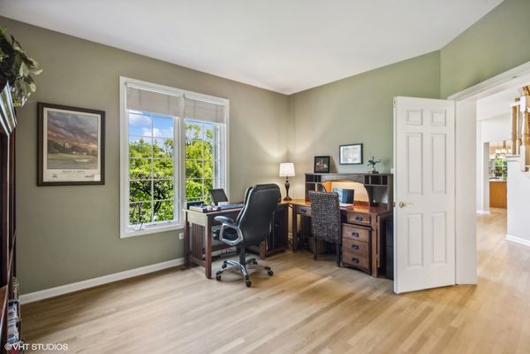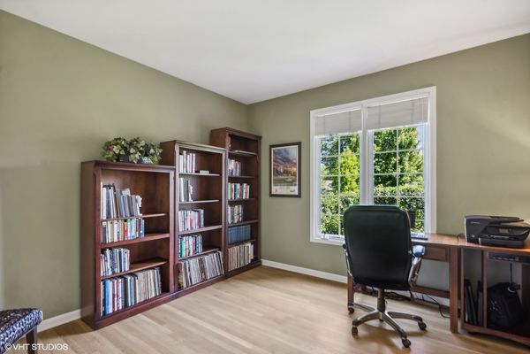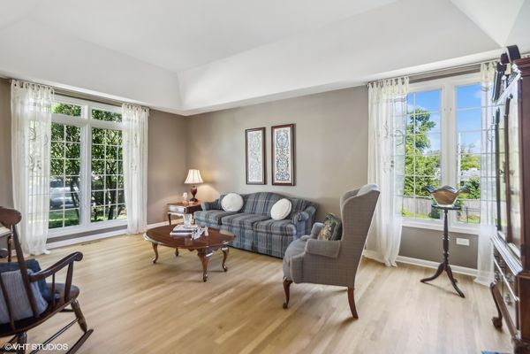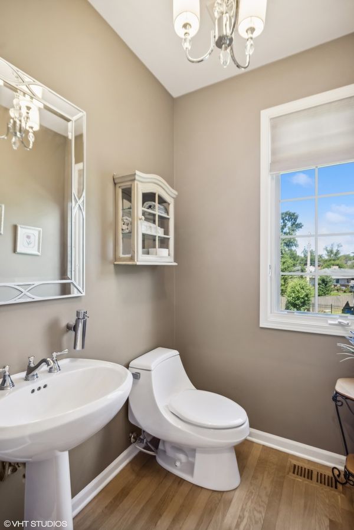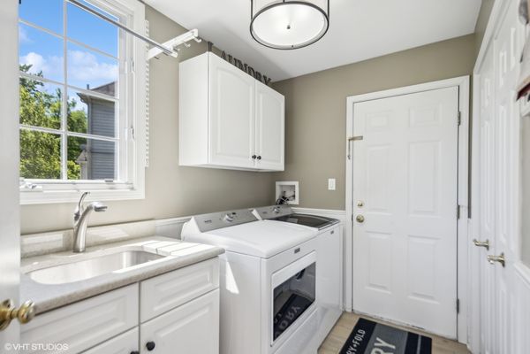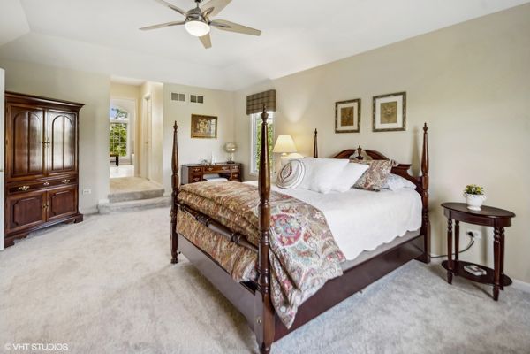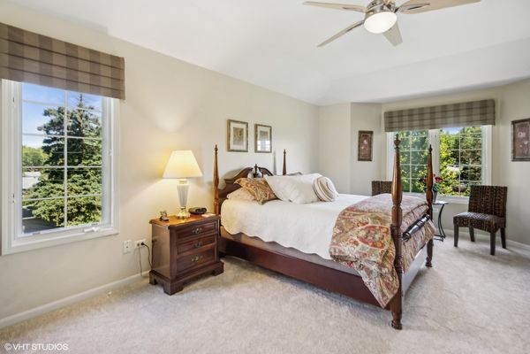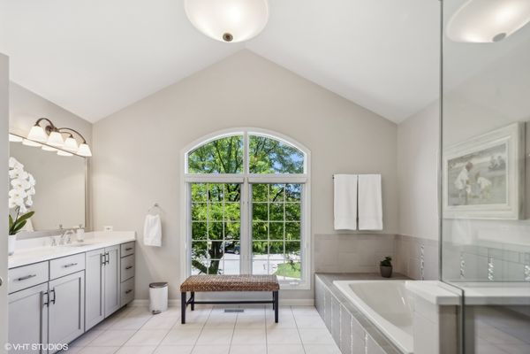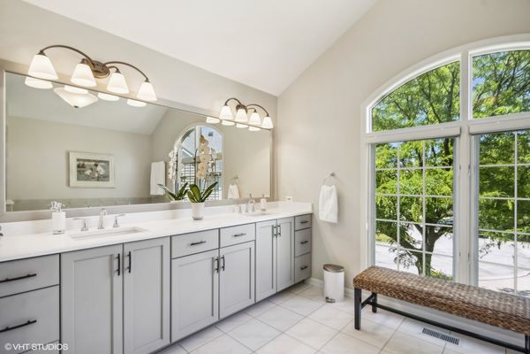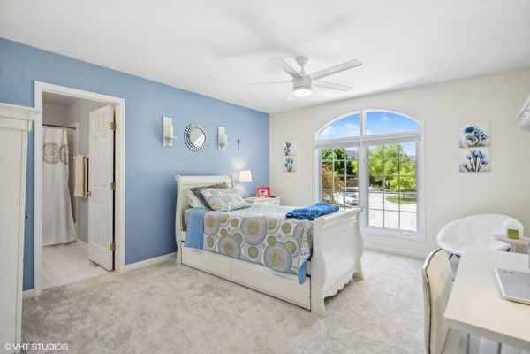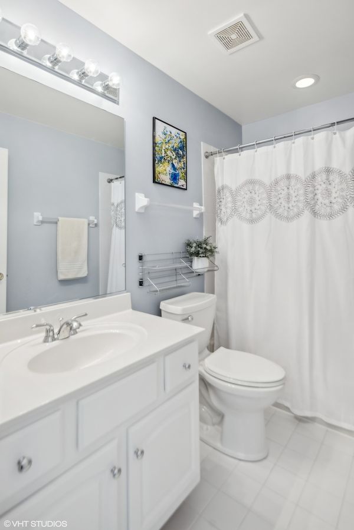105 Glenbrook Court
Indian Head Park, IL
60525
About this home
Welcome to this beautiful 4-bedroom, 4.1-bathroom home, gracefully situated on an oversized lot. This home boasts a timeless cedar and stone exterior, coupled with numerous updates that elevate both its aesthetic appeal and functionality. Primary bath recently remodeled to include an enlarged shower, quartz countertops, new sinks and faucets, a tiled tub and shower, and new light fixtures, creating a luxurious retreat. Refinished hardwood floors on the main level and new carpeting on the second floor. New second-floor A/C installed in 2023. Resided with cedar and stone in 2016, enhancing durability and curb appeal. Updated fireplace featuring natural stone and a whitewashed mantel, creating a cozy focal point. Kitchen update with new microwave, refrigerator and dishwasher in 2021, perfect for the home chef. Adorable laundry room, updated with a new Maytag washer and dryer, and granite counters for a modern touch. Lower level recently remodeled to provide a spacious and inviting area for friends and family. Features a pool table, a beautiful wet bar with beverage refrigerators, and a TV area, perfect for entertaining. This home effortlessly combines classic charm with contemporary updates, making it an ideal choice for those seeking both elegance and modern comfort.
