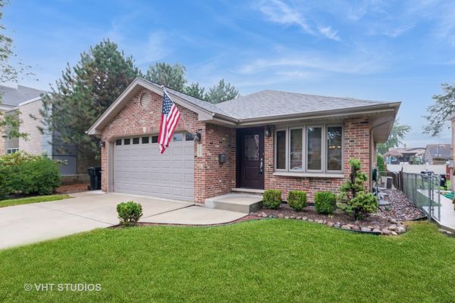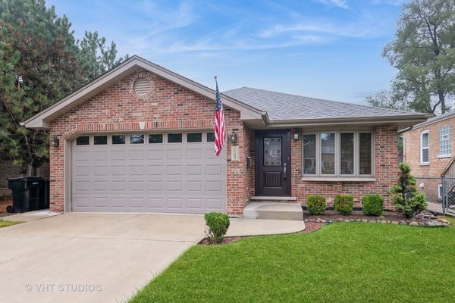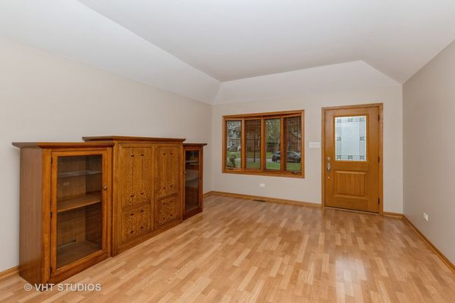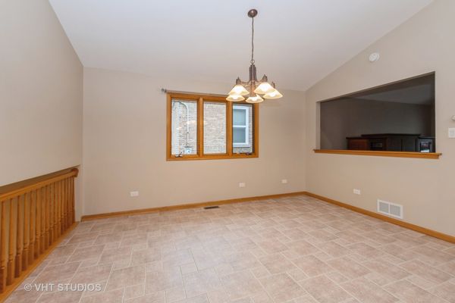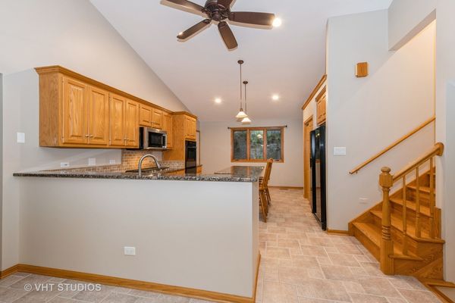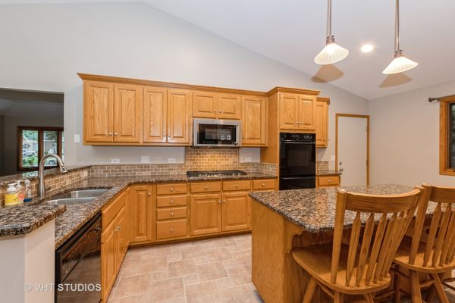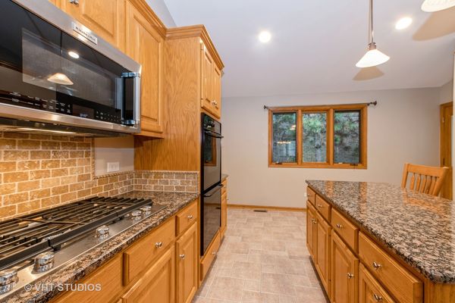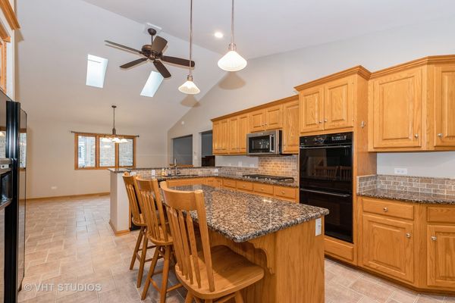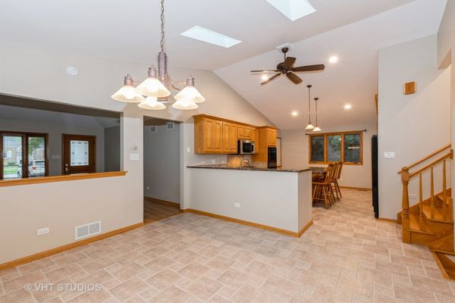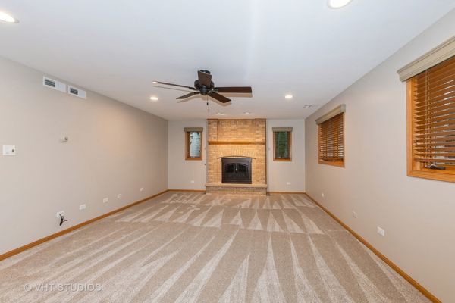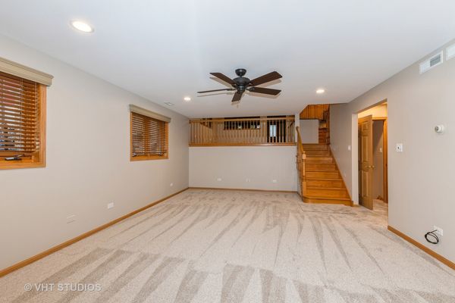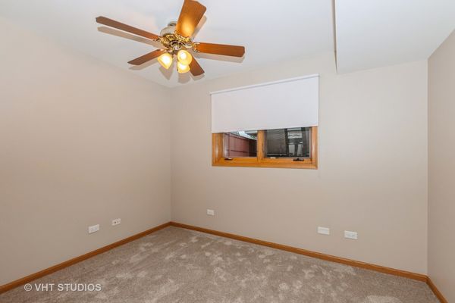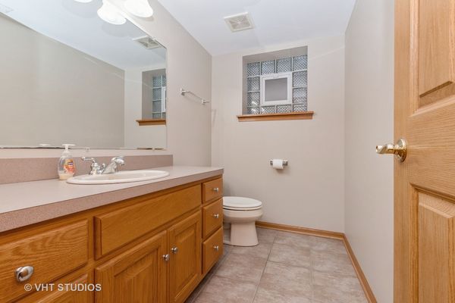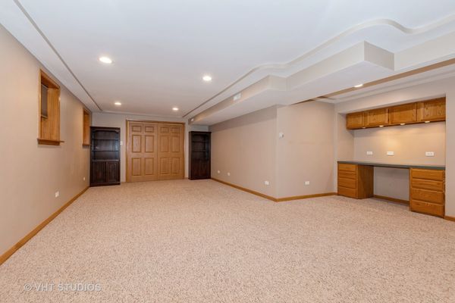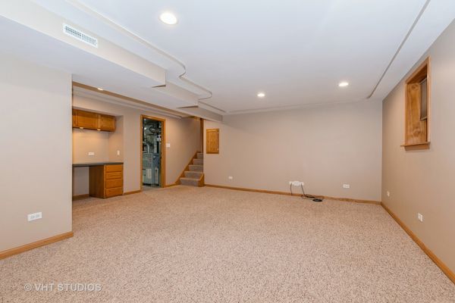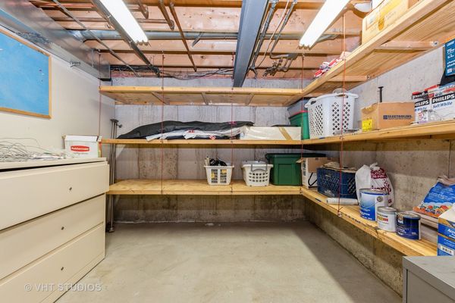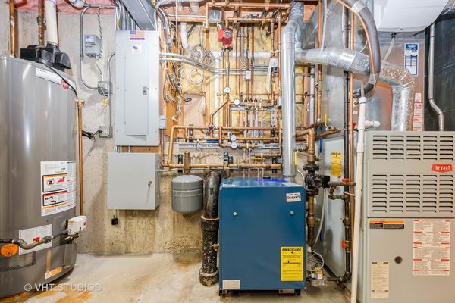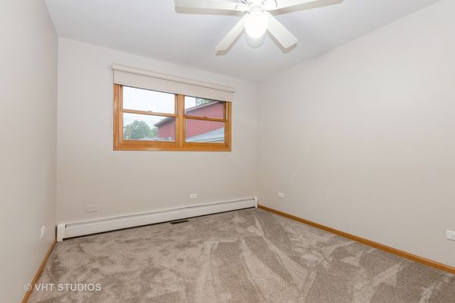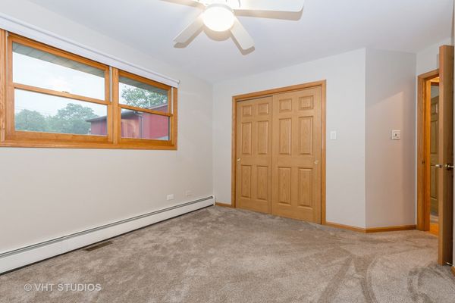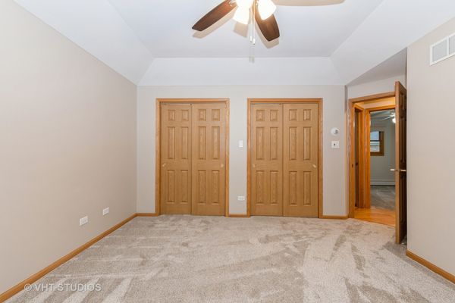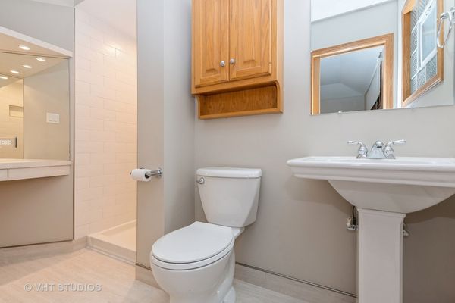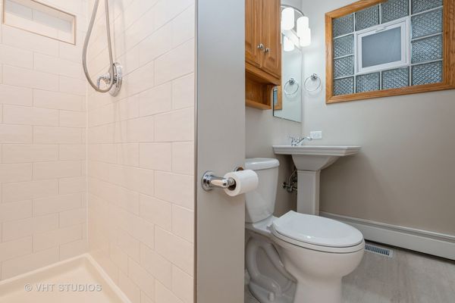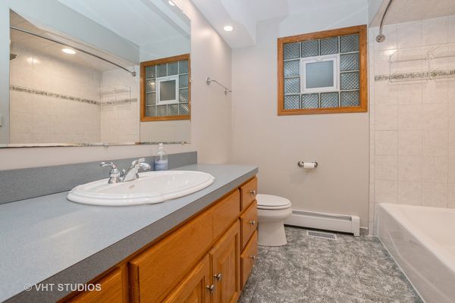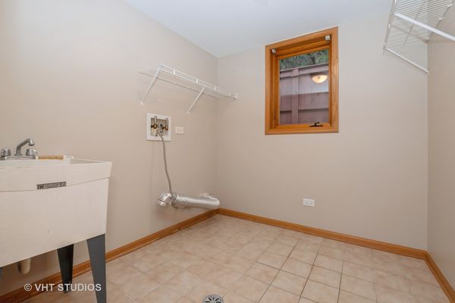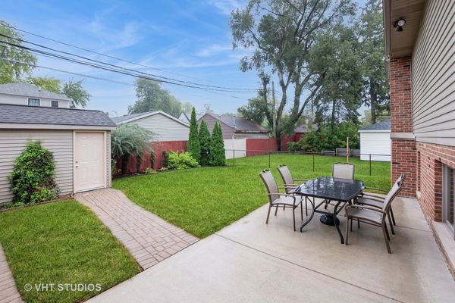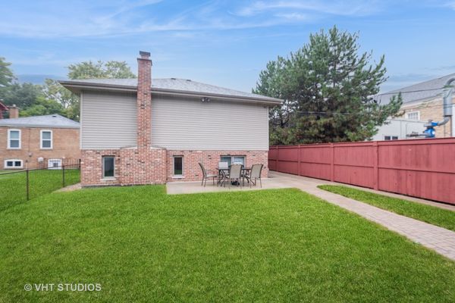10443 S Spaulding Avenue
Chicago, IL
60655
About this home
Custom built Builder's own masterpiece. Open floorplan with various ceiling styles. Living room opens to the dining room with skylights. Big dining area open to the oversized kitchen. Kitchen has island with breakfast bar. Oak cabinets with granite countertops, undermount sink, pendant lights & canned lights, all stainless-steel upgraded appliances & a big pantry. # bedrooms up with newer carpeting. Deluxe master suite with a full master bath. Master bath has a nice walk-in shower with subway tile. 6 panel doors & pocket doors. Great closet space. Bedrooms have ceiling fans. Kitchen overlooks the big family room with a brick fireplace.2nd floor has oak hallway & oak staircase. Lower level has a 4th bedroom & the 3rd bath and a laundry room. Finished basement with a large rec room & a utility room. Great fenced yard with a big shed, cement patio & a paver walk. All face brick exterior with aluminum getters & trim. Newer roof. Dual HVAC system. including hot water system including heated floors! Attached garage with pulled down attic stairs & concrete drive. Immediate possession. FHA welcome. close to Mt. Greenwood school & transportation. Newer upgraded roof.
