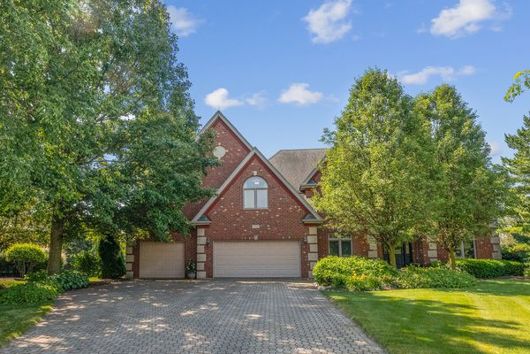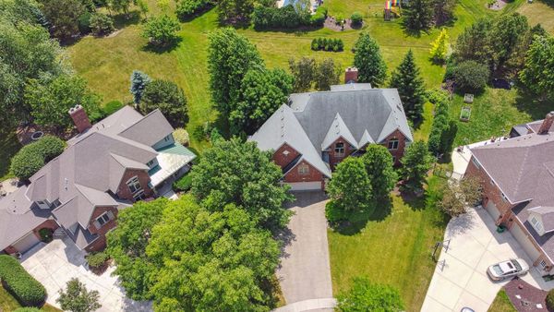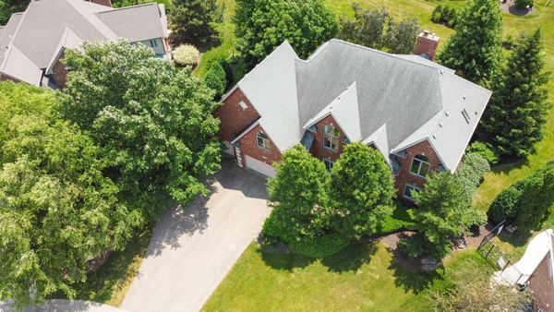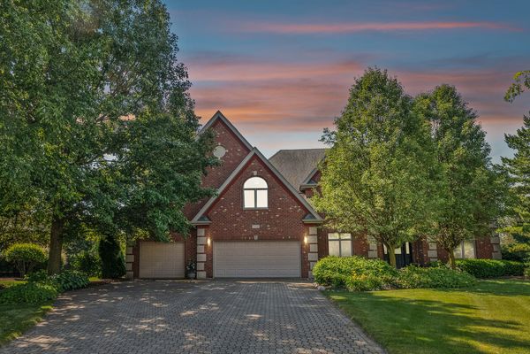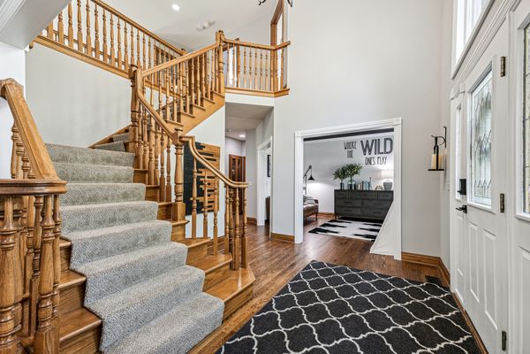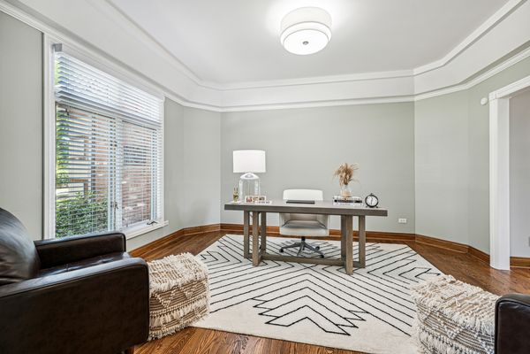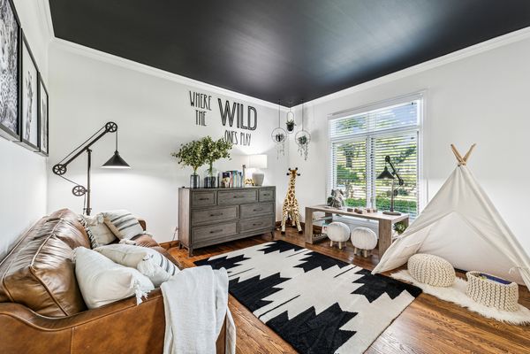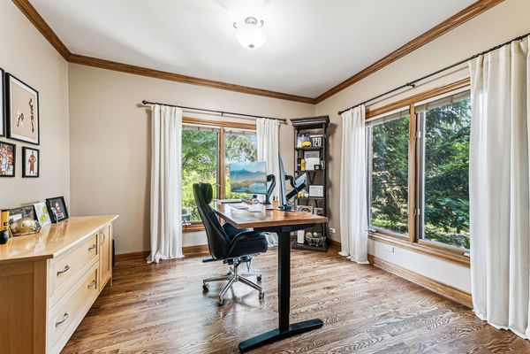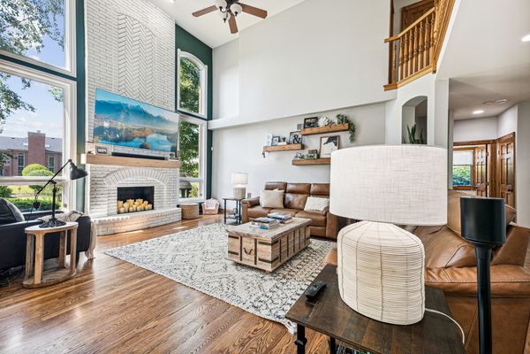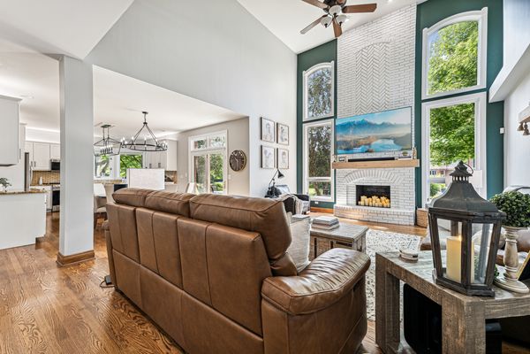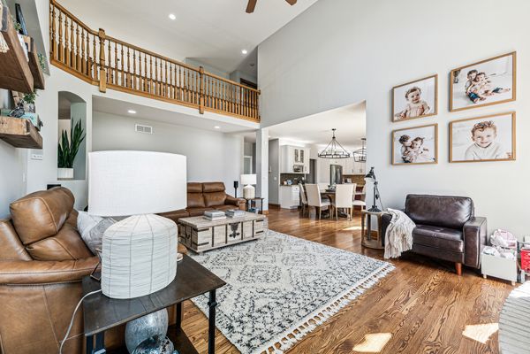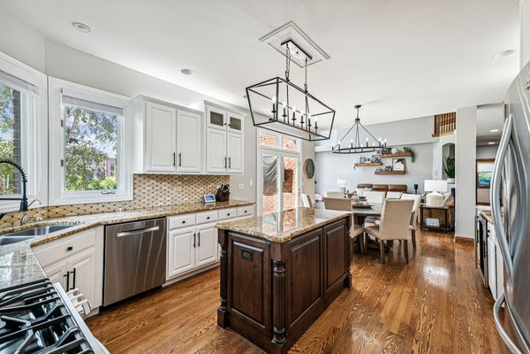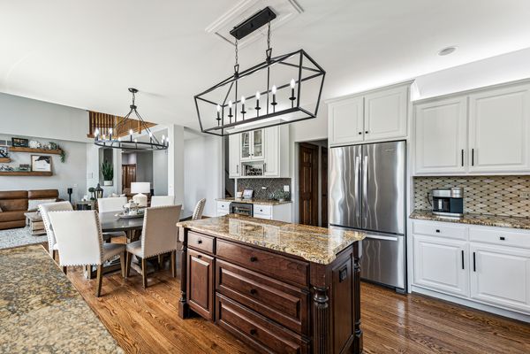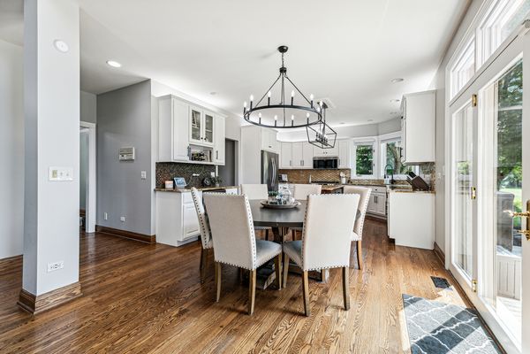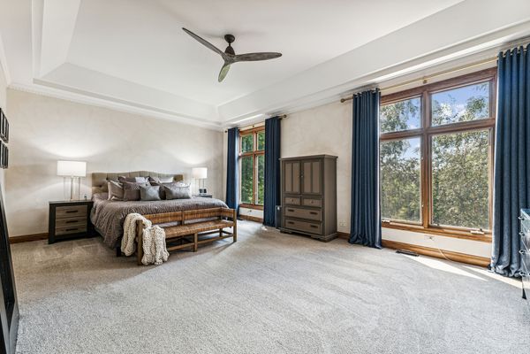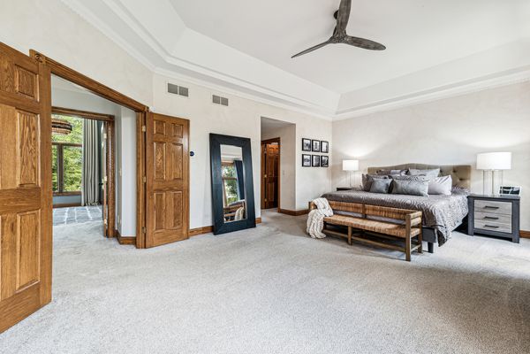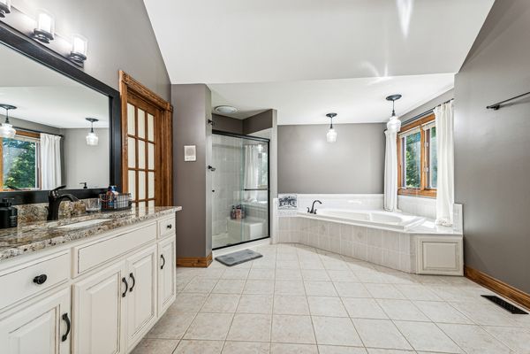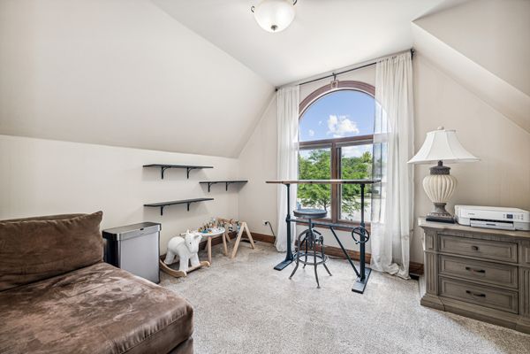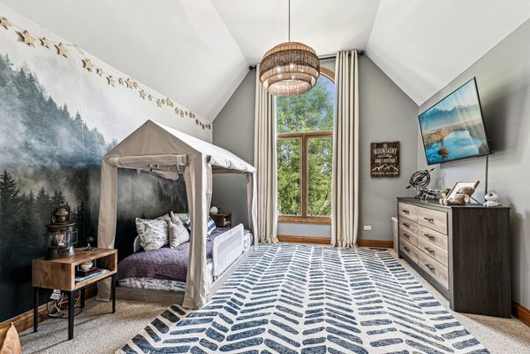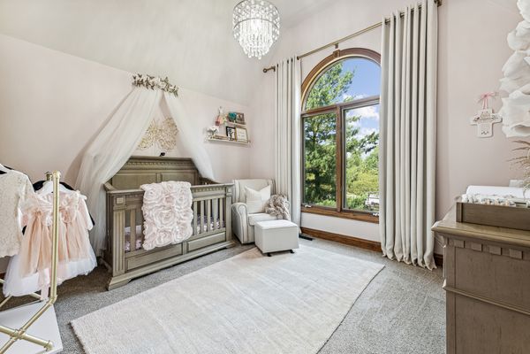10423 Nebraska Street
Frankfort, IL
60423
About this home
Gorgeous home in the center of all Frankfort has to offer! Enter the two story foyer and prepare to be impressed! Follow the gleaming hardwood floors as you tour the main level. To the right there is a spacious formal dining area currently repurposed as an office. To the left a flex space ideal for sitting, music, or a children's reading room as it is currently. The first floor boasts an office with French doors and serene views. The 2 story family room flooded with natural light and a floor to ceiling brick fireplace. The large eat in kitchen has a center island, stainless steel appliances, granite countertops, wine bar and the most peaceful view of the 1/2 acre back yard. A mudroom/laundry room, walk in pantry and powder room round out this functional and well appointed first floor. Upstairs the spacious primary bedroom offers tray ceilings with 2 large walk in closets. The glamourous primary bath has a large separate shower, soaking tub, two sinks with vanity space and a linen closet. Just off the primary bath is a bonus room, perfect for an office, craft room or just a little hideaway. This space will lead you to the unfinished attic where there is plenty of storage. The additional three 2nd level bedrooms have ample space and large closets. The 2nd level full bath has a luxury shower, plenty of storage and a skylight. The basement is home to the double HVAC system providing optimal temperature control & energy efficiency. Continuing through the basement you will find plenty of unfinished space for storage and a finished area for entertaining. Next is the outdoor oasis! This enormous meticulously landscaped yard offers a patio, firepit and plenty of green space while still feeling private. Let's talk about LOCATION! This home is walking distance to Grand Prairie Elementary! Walk to multiple parks such as Kohlhagen and Michele Bingham! Follow the walking trail at Michele Bingham Park and find yourself in the center of Downtown Frankfort, home to delicious restaurants, shopping and the Kidswork Children's Museum! The seller's are sad to leave but excited for their job relocation. Here are some additional details: Sprinkler System, Lincoln Windows, Reverse osmosis in the kitchen, 2023 Dishwasher and 5 burner stove, roof is approximately 10 years old. The property has also has an electric fence, although the current owners have never used it. Don't miss out on this amazing home, schedule your showing soon! INCLUDED WITH SALE: Window Treatments, Bird Bath in backyard, 4 Nest outdoor cameras, Nest doorbell. Seller to provide 1 year American Home Shield Essential Policy to buyer at no cost, any add on's or upgrades will be at the buyer's expense.
