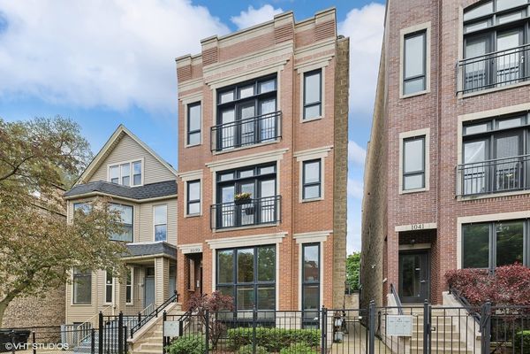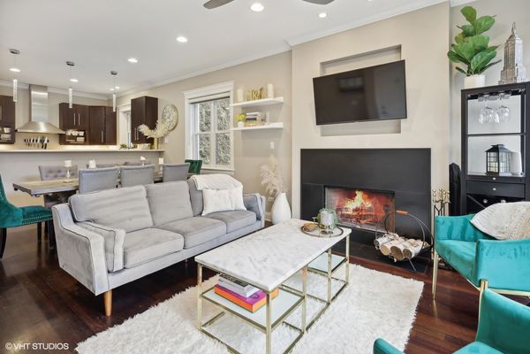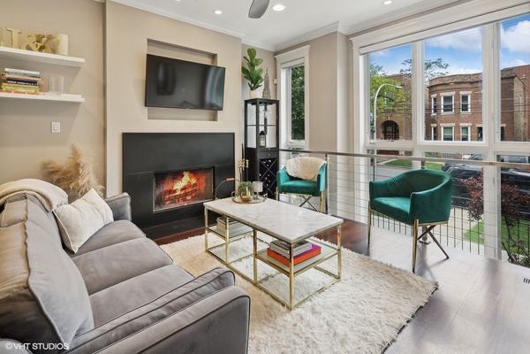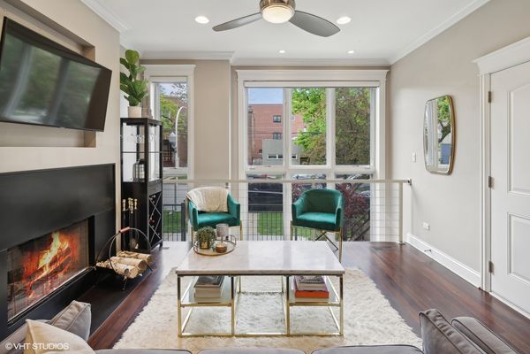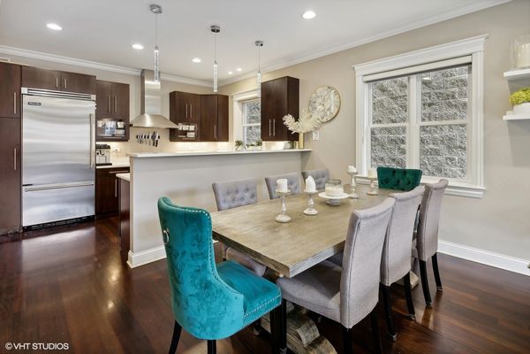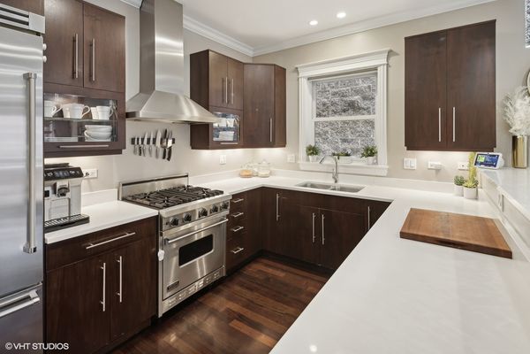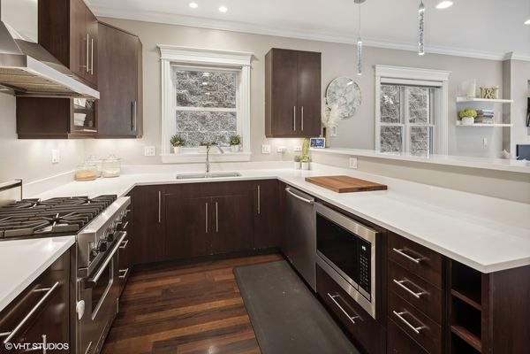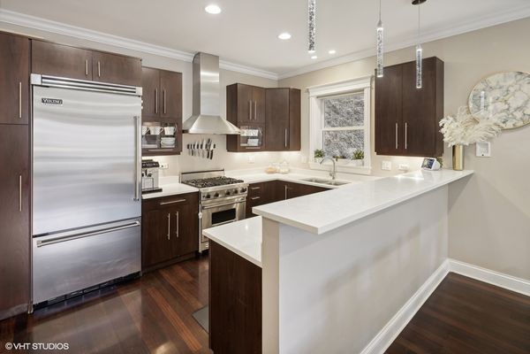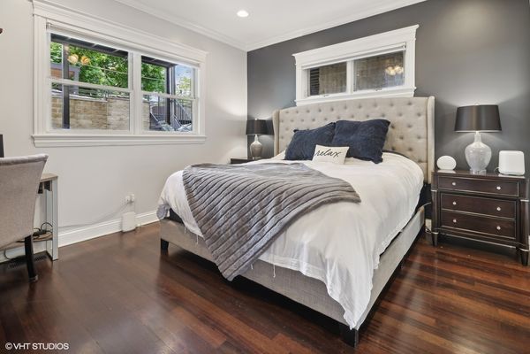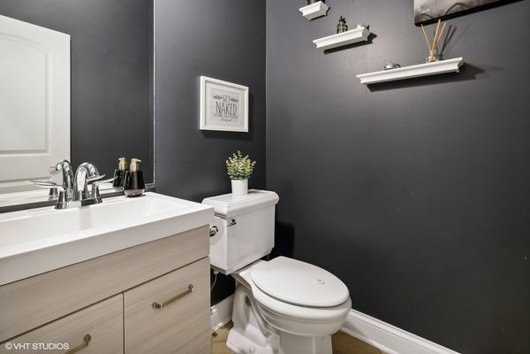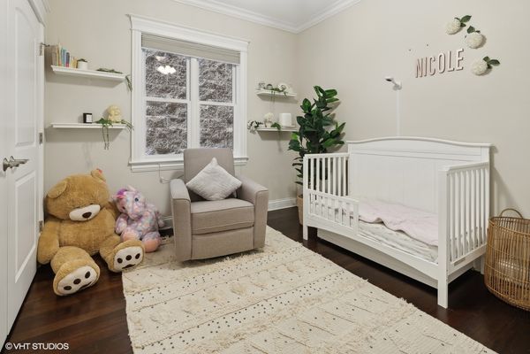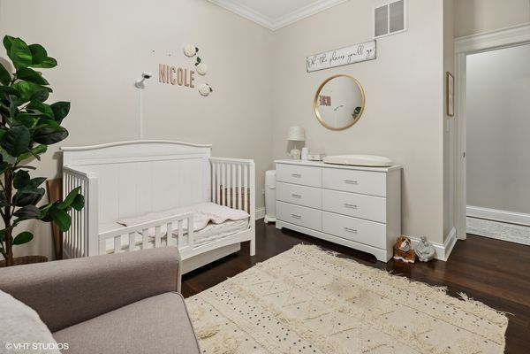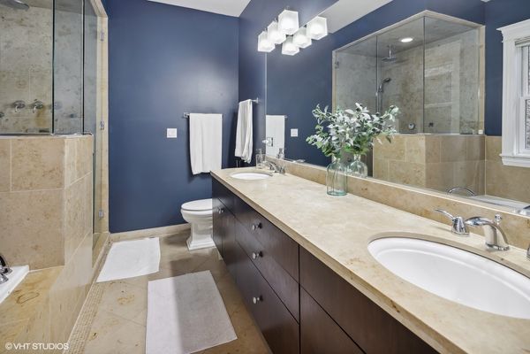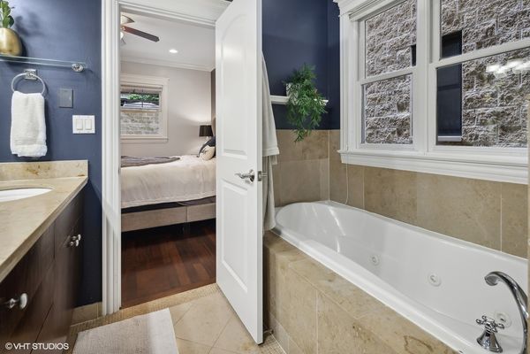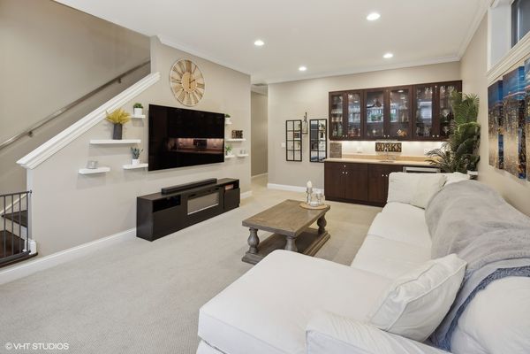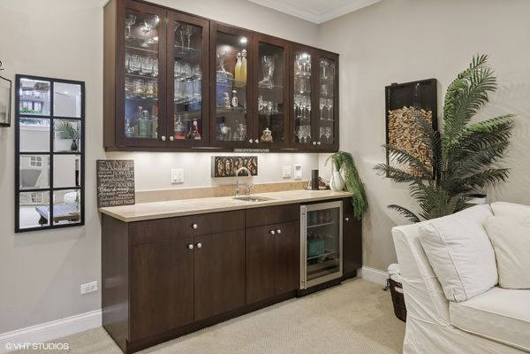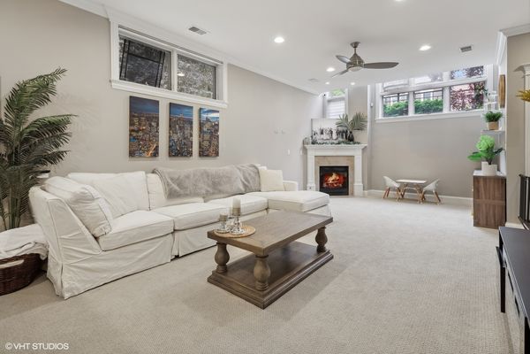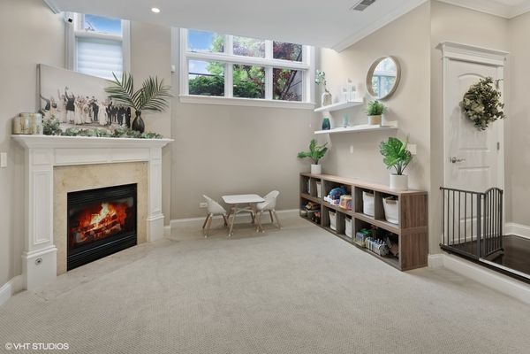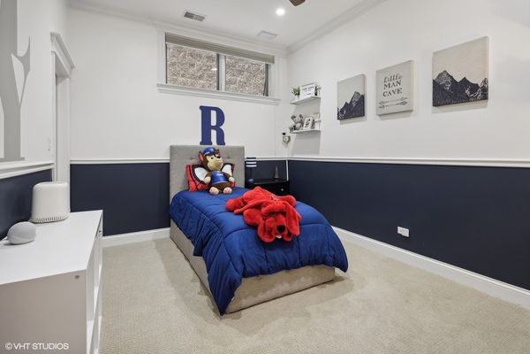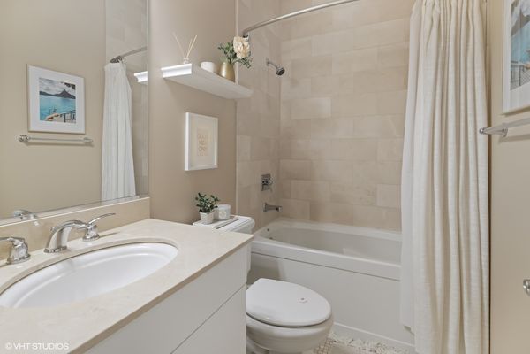1039 W Grace Street Unit 1
Chicago, IL
60613
About this home
This bright, spacious, rarely available, turn-key duplex presents 4 bedrooms, 3 full baths, 1 half bath, and detached garage parking beneath a new private rooftop composite deck in Chicago's much-renowned Lakeview/Wrigleyville area. Distinguishing features include Brazilian cherry hardwood floors, lofty ceilings amidst a fully equipped chef's kitchen with top-notch Viking appliances, striking white quartz countertops, a newer microwave, and opens up to the natural light-drenched living and dining area with remote-controlled window treatments and tiled bathrooms. Cozy wood-burning fireplaces with gas starters adorn the living room on the second level and also the first level's family room. Unwind with a drink from the Wet Bar at the opposite end of the first level's expansive additional living space. Indulge in the second level's primary bedroom and ensuite spa-like ambiance from the separate jetted tub near the marble steam shower, complete with a luxurious oversized double vanity resting upon porcelain tiled floors. The fourth bedroom on the first level contains a full ensuite with a shower offering privacy and comfort for overnight guests. All four generously sized bedrooms, two on each level, provide walk-in closet storage. Most recent updates include new washer and dryer and new HVAC. Soak up the benefits of outdoor relaxation, cooking, or entertaining on the large deck off the back of the home or your own private rooftop deck with a pergola atop the garage. Enjoy the delightful perks of living in Wrigleyville such as close to Lake Michigan, the lake front path, well-known delicacies, shopping, transportation, and the Southport Corridor all within reach. This beautiful duplex and vibrant neighborhood awaits you!
