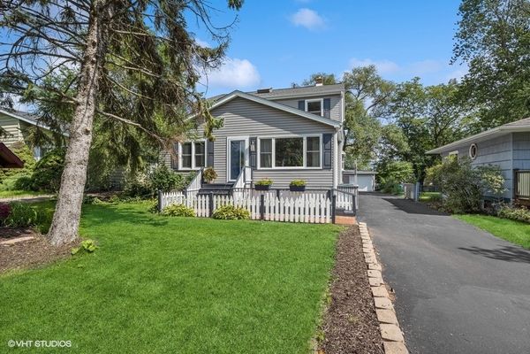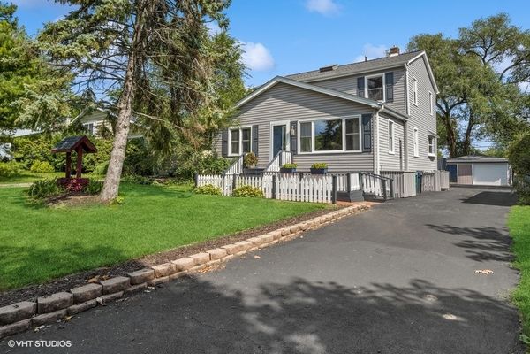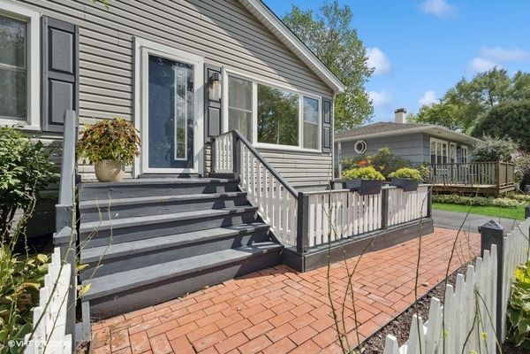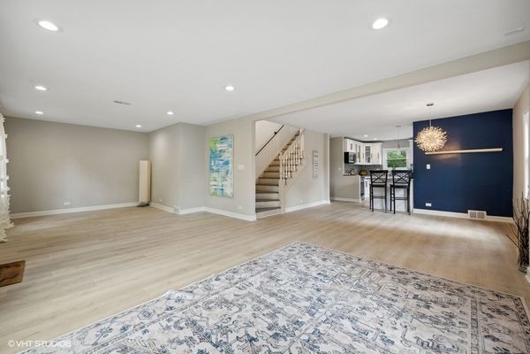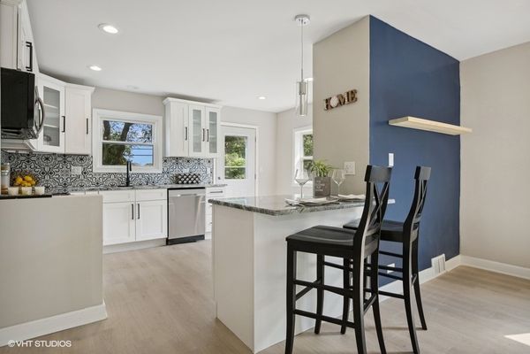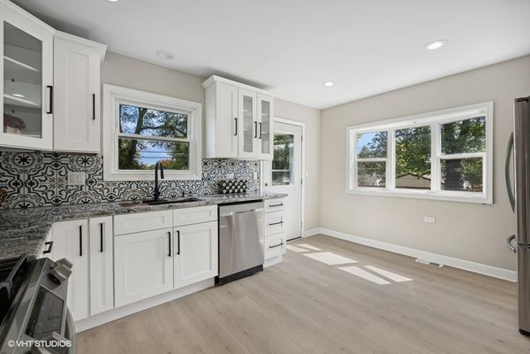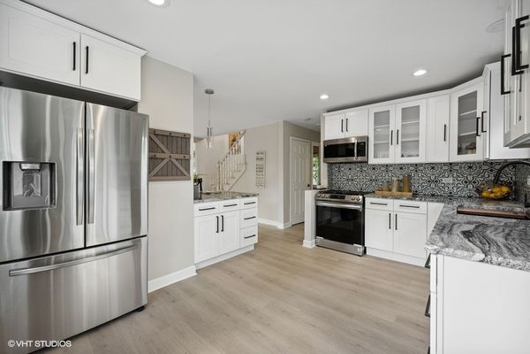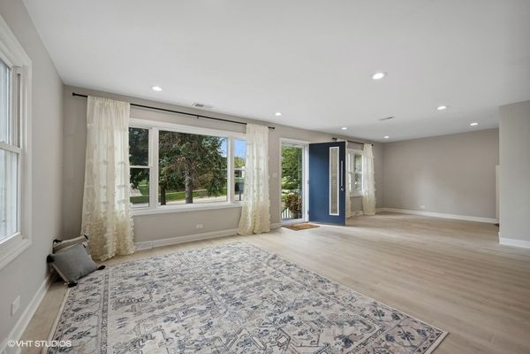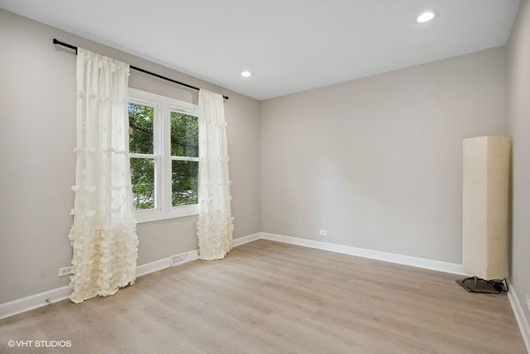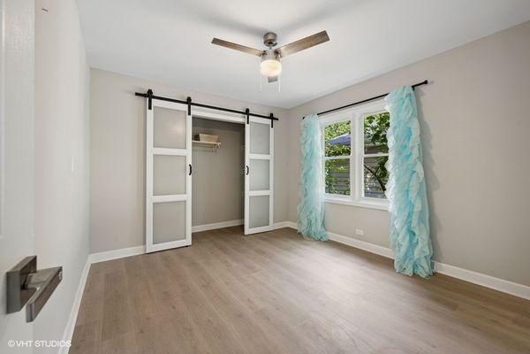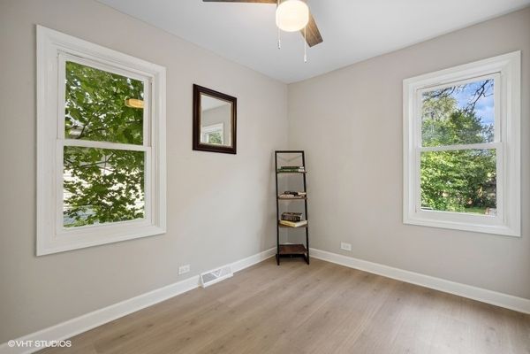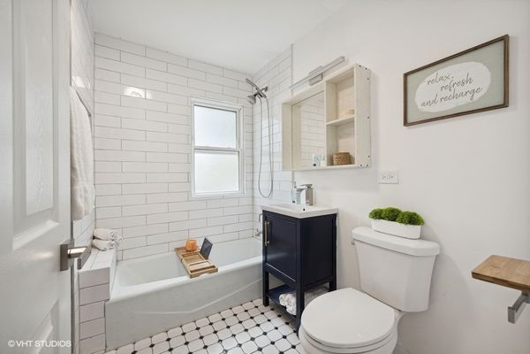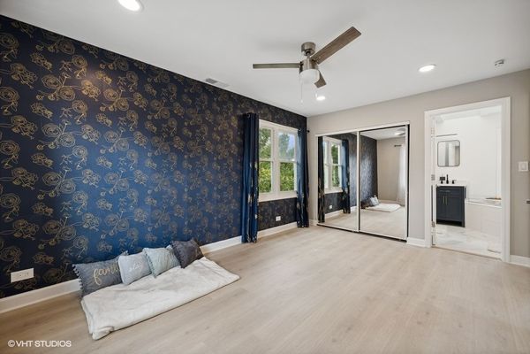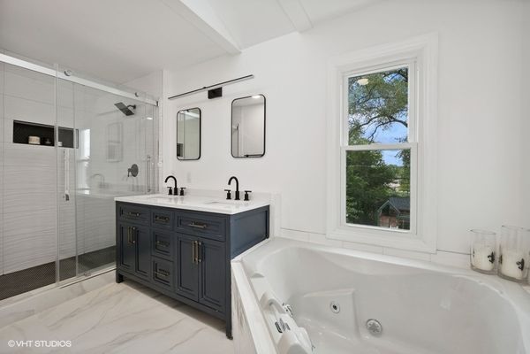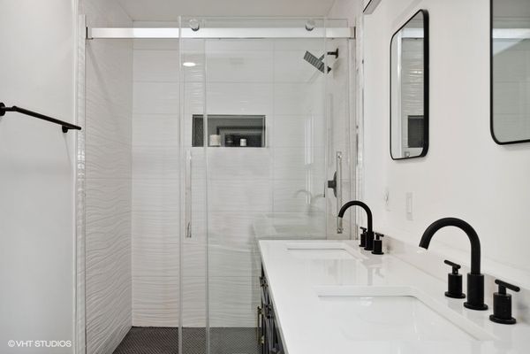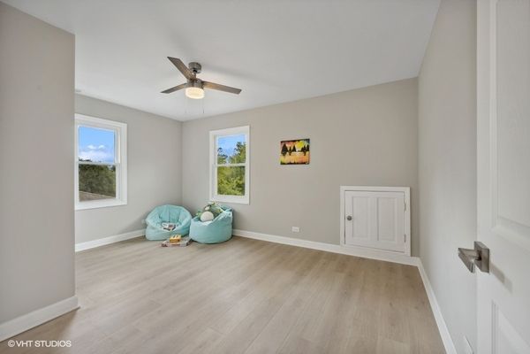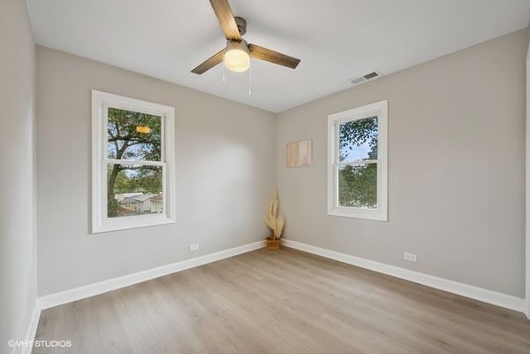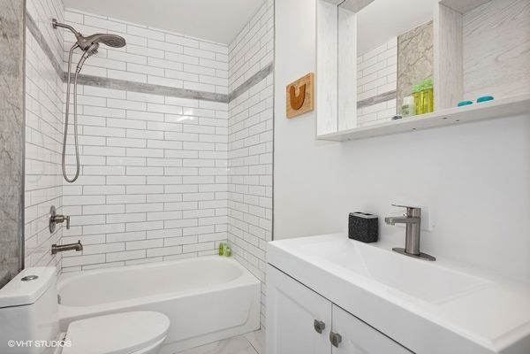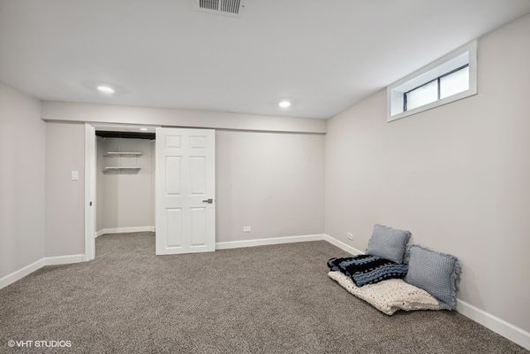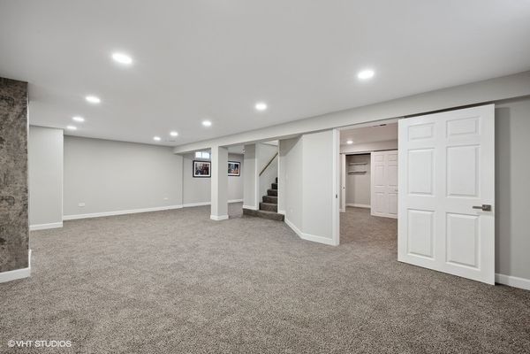1039 S Stewart Avenue
Lombard, IL
60148
About this home
Welcome to this stunning and spacious renovated home that's sure to impress! This home is not your average house; it's a showstopper with all the bells and whistles you could ever want. As you step inside, you'll be greeted by a beautifully redesigned interior. The entire house has been given a stylish makeover, making it feel like a brand-new home. The walls are adorned with modern, sleek paint, and the floors have been updated to gleaming perfection. Open floor plan welcomes everyone from the first minute you walk in through the door. The kitchen is a true masterpiece, boasting top-of-the-line SS appliances, elegant white shaker soft closing cabinets, and gorgeous granite countertops. Cooking and entertaining here will be an absolute delight. With plenty of room to spare, this home offers a wealth of space for everyone in the family. There are 6 spacious bedrooms where you can relax and unwind, and 4 full bathrooms that have been luxuriously updated to provide a spa-like experience. But that's not all! This home also features a fantastic outdoor space. Imagine hosting barbeques on the two tier deck, playing games, and simply enjoying a quiet evening in your own backyard oasis. This home is a true gem. It's big, beautiful, and ready to welcome you with open arms. If you're looking for a place that combines style, comfort, and space, this is the one you've been waiting for. Don't let this opportunity slip away. All the necessary permits and Village of Lombard approvals have been obtained. New in 2023: Luxury wood laminate waterproof flooring, carpet in the basement, second furnace, water heater, SS appliances, washer and dryer, recessed lighting, electric wiring on the first floor, basement and attic insulation, garage door. Partial new roof in 2022. Detached two car was converted to one garage door entry, and work space in the back of the garage.
