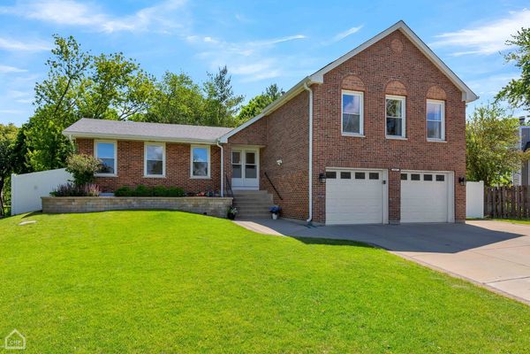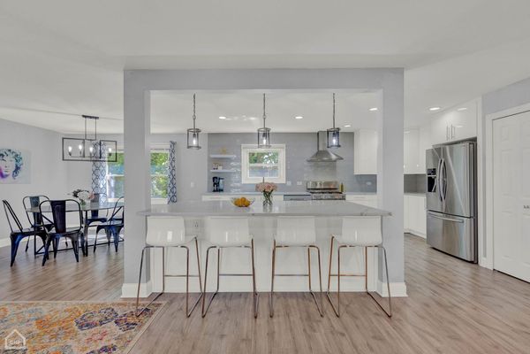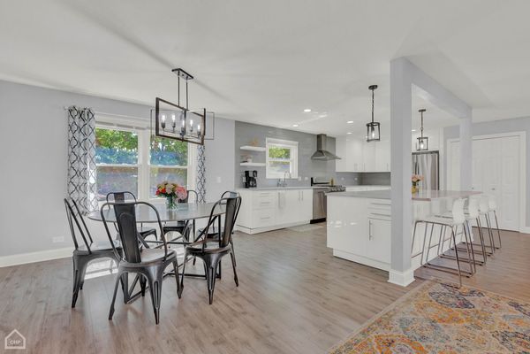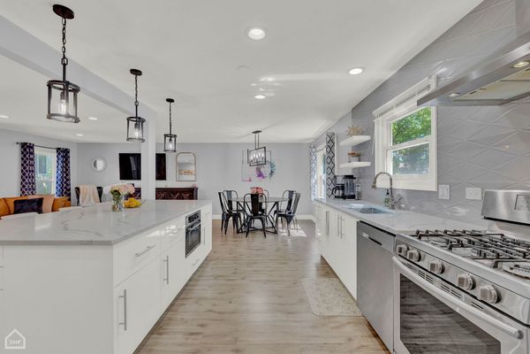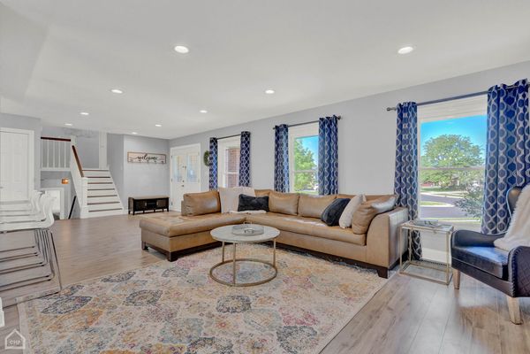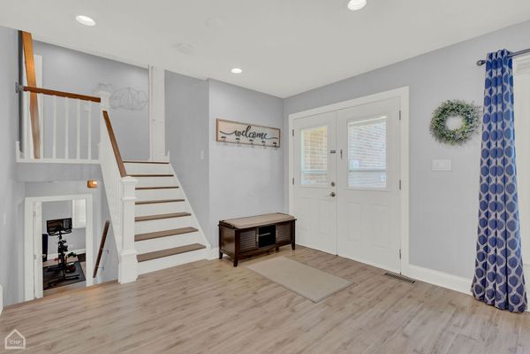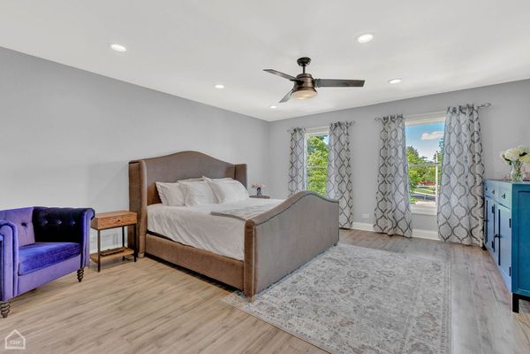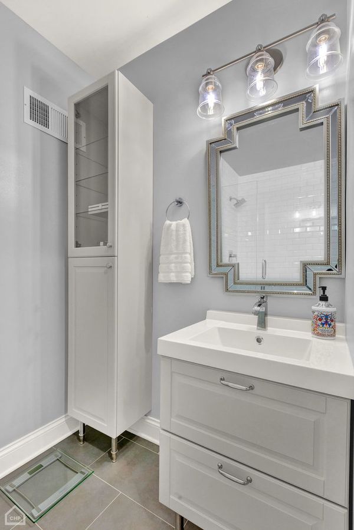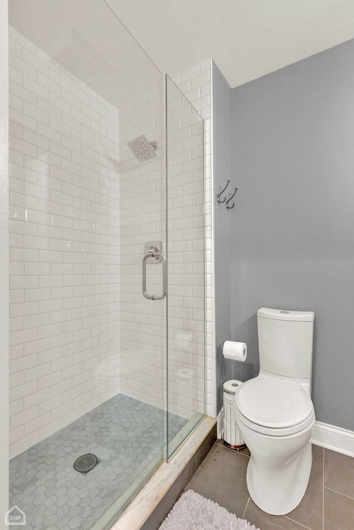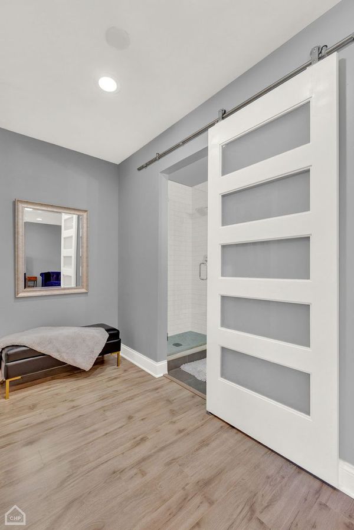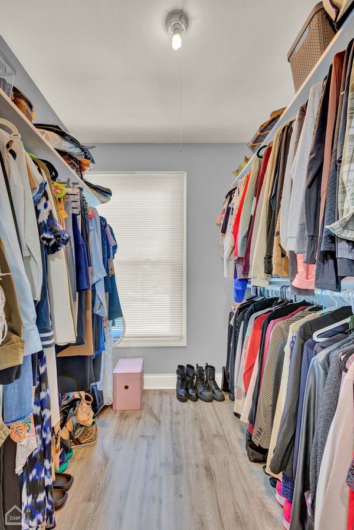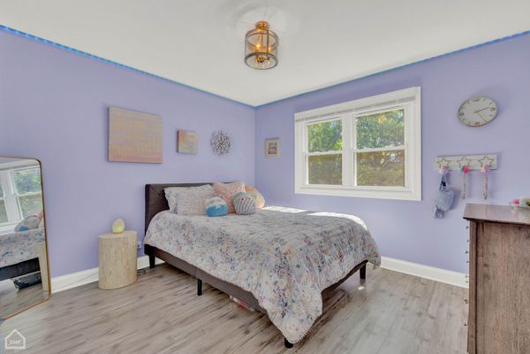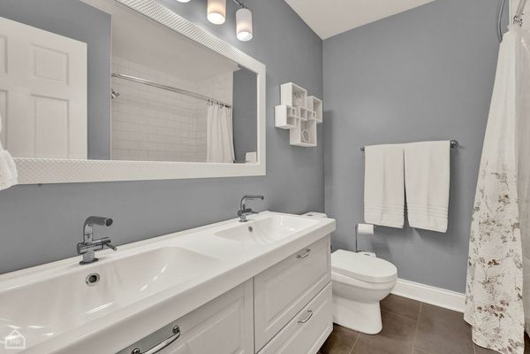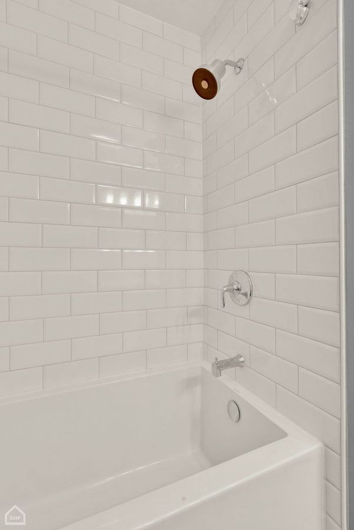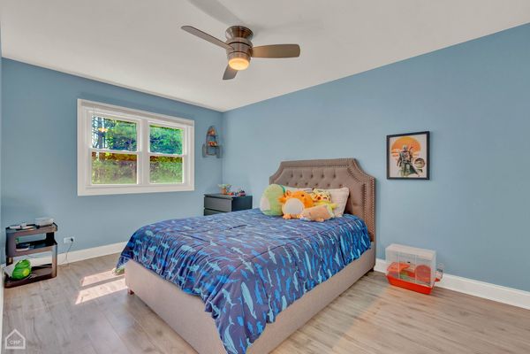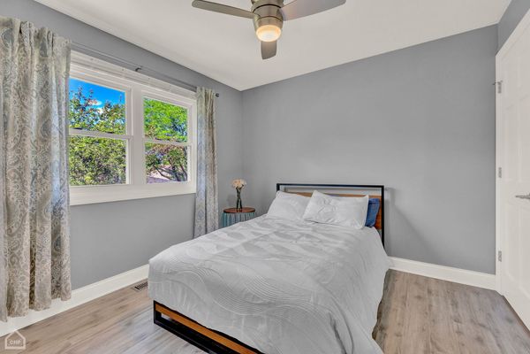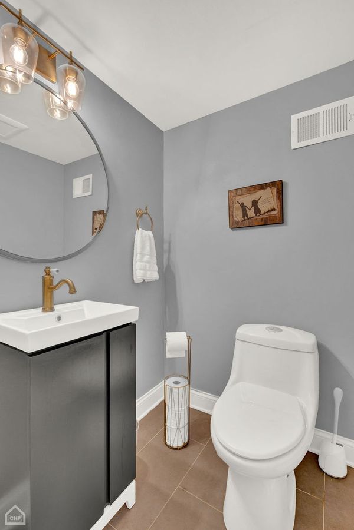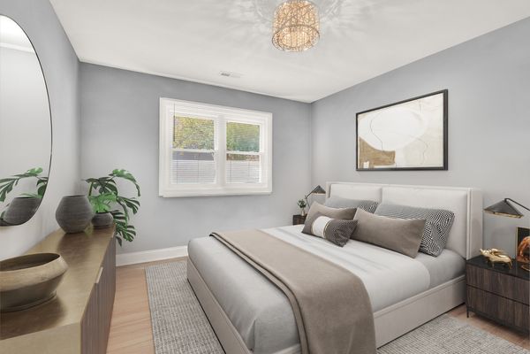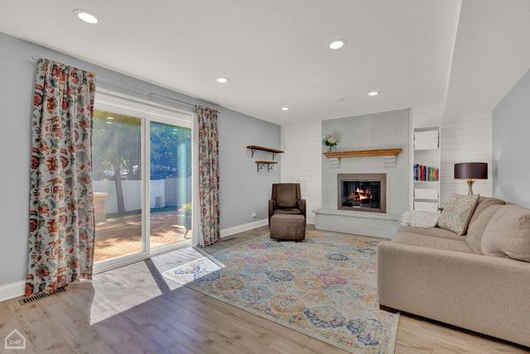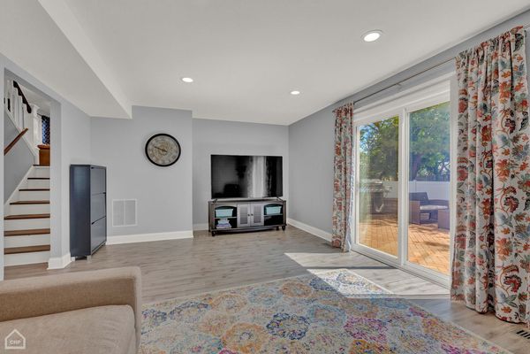1037 Warwick Circle
Hoffman Estates, IL
60169
About this home
Welcome to this stunning, sun-filled, 5-bedroom, 3.5-bathroom split-level home, nestled on a tranquil cul-de-sac. This modern, renovated gem greets you with an open-concept layout featuring a kitchen, living room, and dining room, all adorned with grey-washed floors and recessed lighting throughout the home. The expansive kitchen boasts ample storage with sleek white cabinetry, an oversized eat-in island topped with white quartz countertops, and elegant pendant lighting. A polished gray backsplash extends to the ceiling, complementing the Samsung stainless steel appliance package. Upstairs, you'll find four bedrooms and two full bathrooms. The spacious primary bedroom includes a walk-in closet and an ensuite bath with a glass-enclosed shower featuring modern white subway tile and gray cabinetry, all elegantly enclosed by a barnyard door. The shared bathroom on this floor offers a double sink vanity and a soaking tub. The lower ground level features the fifth bedroom, a convenient powder room, access to the attached two-car garage, and an additional family room with a brick fireplace. Sliding glass doors lead to a paved patio, ideal for grilling and entertaining, and a fenced, landscaped backyard. The sub-lower level offers versatile space perfect for an office, home gym, playroom, or in-law suite, complete with a full bathroom. The laundry room on this level provides ample storage and includes a full-size Samsung washer and dryer. Located near shopping, restaurants, and with easy access to the interstate, this home is a perfect blend of modern comfort and convenience. Don't miss the opportunity to make it your dream home!
