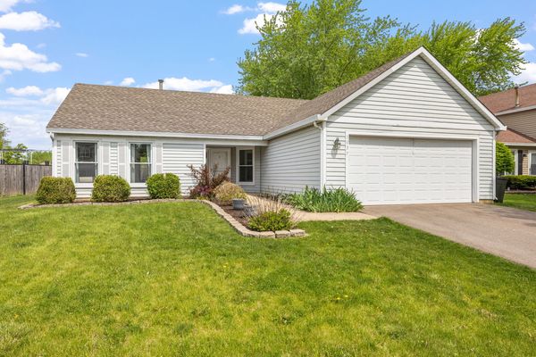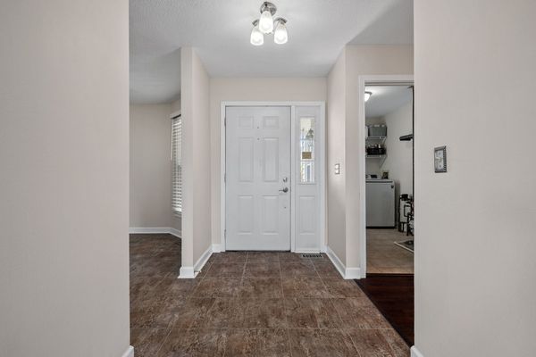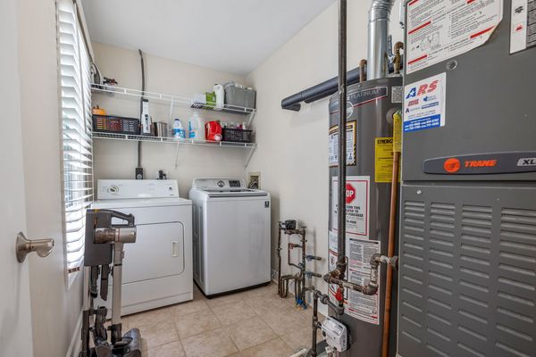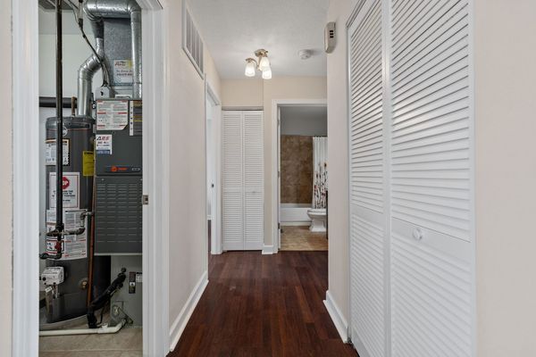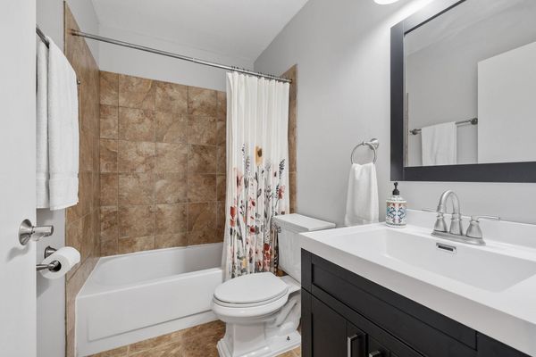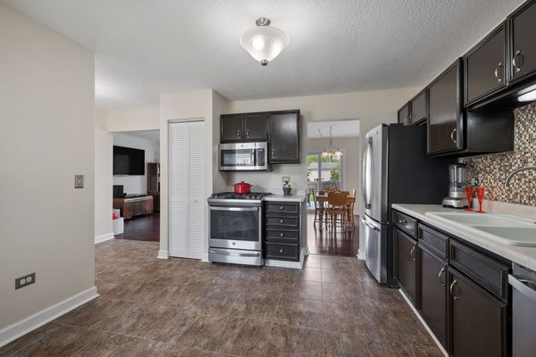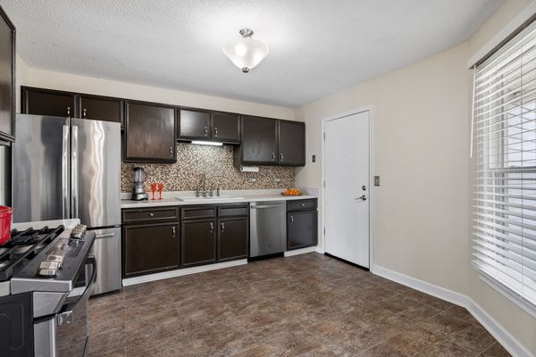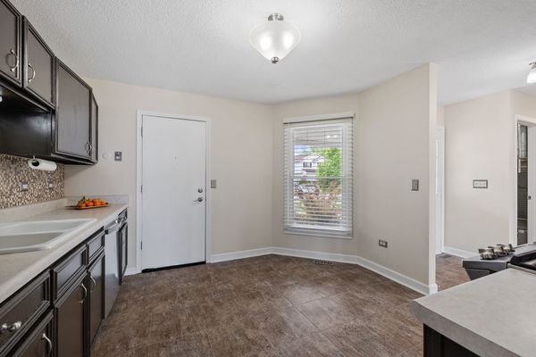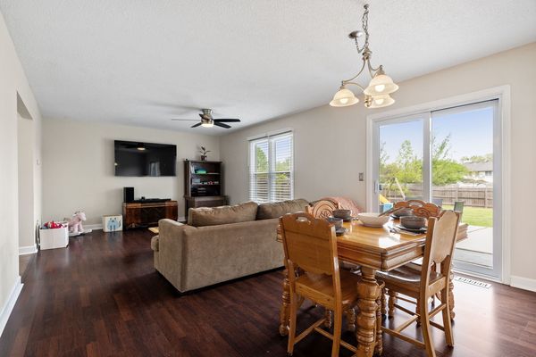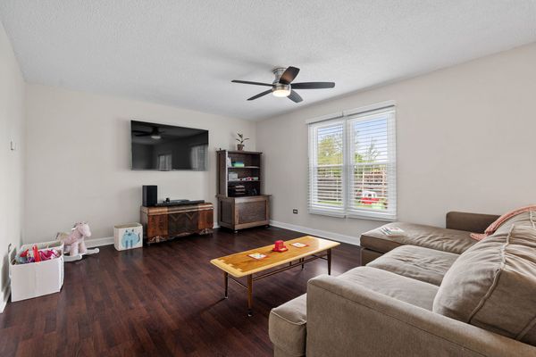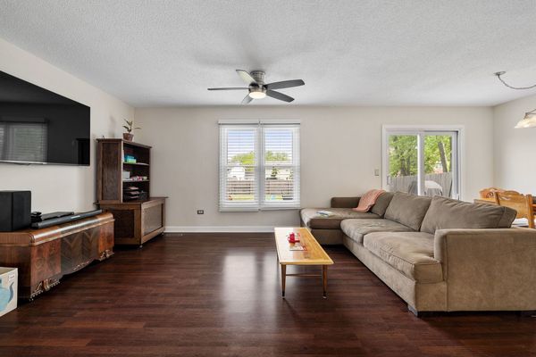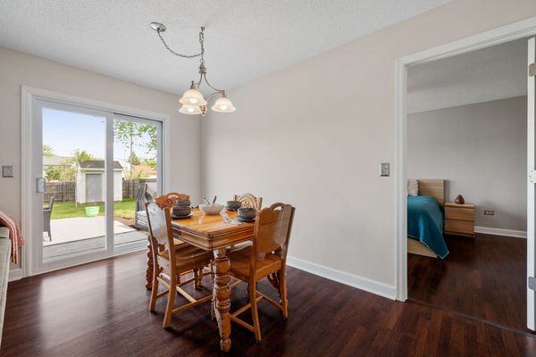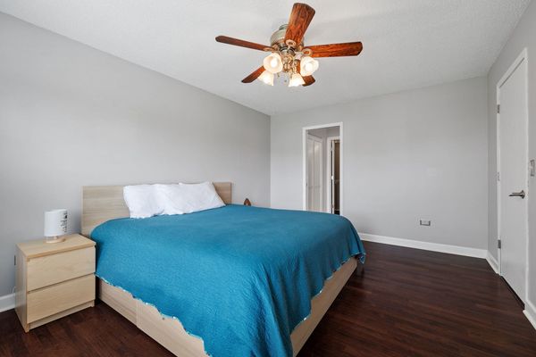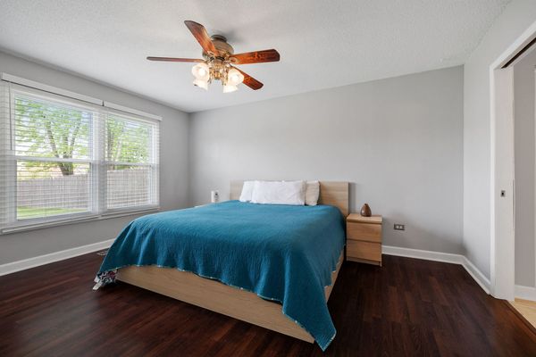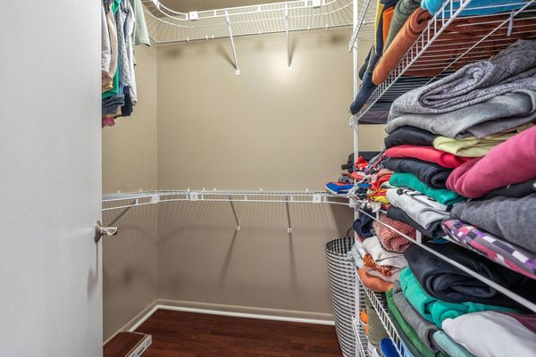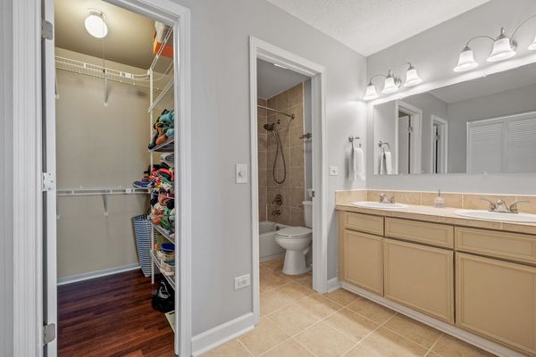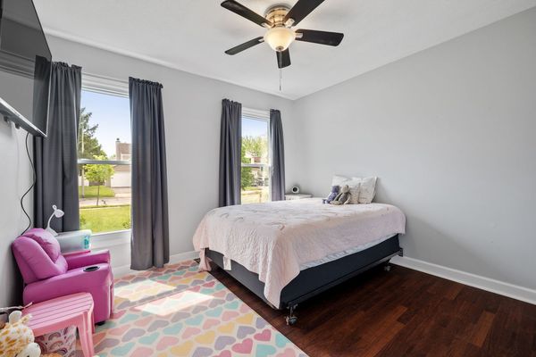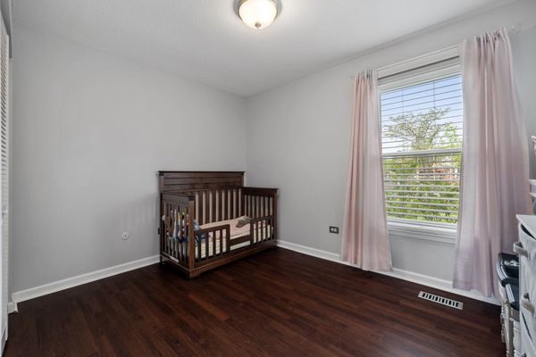1037 Bothwell Circle
Bolingbrook, IL
60440
About this home
** We have received multiple offers and are calling for highest and best by Thursday, May 9th 8pm.**WELCOME to this cozy and inviting 3 bedroom, 2 bath home in the vibrant Bolingbrook community!! Whether you are looking to downsize or just starting out in the real estate market, this price point is sure to please for either scenario. The one level living makes this home super easy to maintain and enjoy! Upon entering the home you will instantly notice the fresh paint and the newer flooring in perfect condition. The kitchen with stainless steel appliances from 2020, convenient pantry closet, has plenty of space for a table, island or bar area. The private master bedroom has two separate closets with custom closet organizers. Recently updated second full bathroom, well maintained Rheem hot water tank and Trane furnace. The huge fenced in backyard with a shed is perfect for the summer BBQs, entertainment and pets to run around. Perhaps gardening is your thing...room for that too!! The area has EVERY amenity you can think of: active Park District, Children's Zoo, Water Park, shopping galore, restaurants, fishing ponds, golf, parks and walking/biking trails.
